Idées déco de WC et toilettes avec un mur rose et un mur violet
Trier par :
Budget
Trier par:Populaires du jour
141 - 160 sur 711 photos
1 sur 3
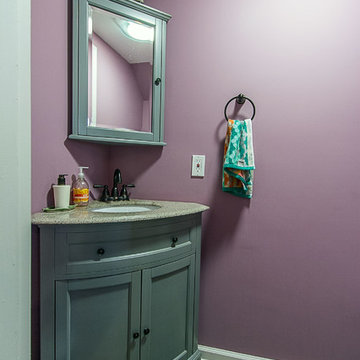
Robert D. Schwerdt
Idées déco pour un petit WC et toilettes contemporain avec un lavabo encastré, un placard avec porte à panneau encastré, des portes de placard bleues, WC à poser, un carrelage gris, un mur violet et un sol en carrelage de porcelaine.
Idées déco pour un petit WC et toilettes contemporain avec un lavabo encastré, un placard avec porte à panneau encastré, des portes de placard bleues, WC à poser, un carrelage gris, un mur violet et un sol en carrelage de porcelaine.
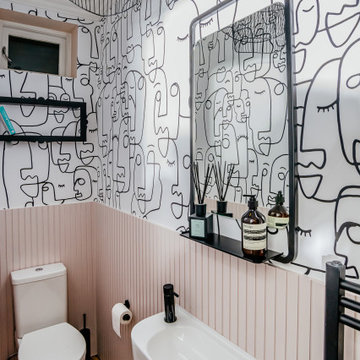
The client wanted a statement…voila… the Doodle Mural from Hovia. Acupanel panelling from the Wood Veneer Hub was given a lick of Calamine paint and black hardware was chosen for the space. An Arezzo extra long curved sink was from Victorian Plumbing as was the Arezzo tap and Turin radiator. The mirror with shelf from Tap Warehouse compliments the black outline theme and provides handy storage for bathroom essentials. Definitely a talking point at their parties.
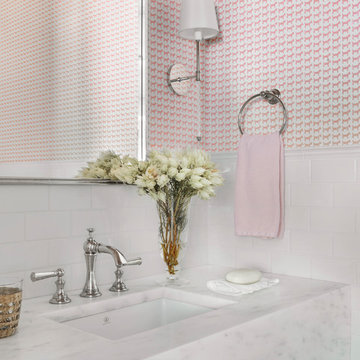
Alise O'Brien
Inspiration pour un WC et toilettes traditionnel de taille moyenne avec un carrelage blanc, un carrelage métro, un mur rose, un lavabo encastré, un plan de toilette en marbre et un plan de toilette blanc.
Inspiration pour un WC et toilettes traditionnel de taille moyenne avec un carrelage blanc, un carrelage métro, un mur rose, un lavabo encastré, un plan de toilette en marbre et un plan de toilette blanc.
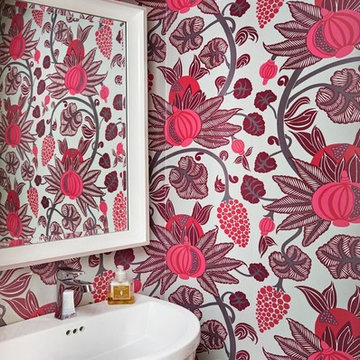
Photography by Stephani Buchman
Cette image montre un WC et toilettes traditionnel avec un mur rose et un lavabo suspendu.
Cette image montre un WC et toilettes traditionnel avec un mur rose et un lavabo suspendu.
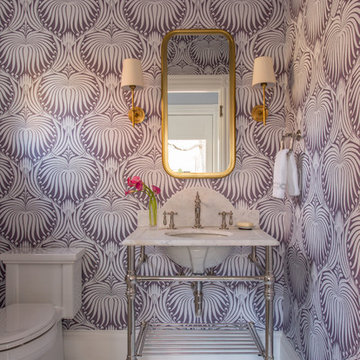
As seen on This Old House, photo by Eric Roth
Réalisation d'un petit WC et toilettes victorien avec WC à poser, un mur violet, un sol en marbre, un plan vasque et un plan de toilette en marbre.
Réalisation d'un petit WC et toilettes victorien avec WC à poser, un mur violet, un sol en marbre, un plan vasque et un plan de toilette en marbre.
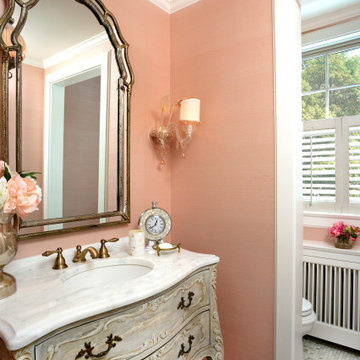
Architect: Cook Architectural Design Studio
General Contractor: Erotas Building Corp
Photo Credit: Susan Gilmore Photography
Idée de décoration pour un WC et toilettes tradition de taille moyenne avec un placard en trompe-l'oeil, un carrelage blanc, un mur rose, un sol en carrelage de terre cuite, un lavabo encastré et un plan de toilette en marbre.
Idée de décoration pour un WC et toilettes tradition de taille moyenne avec un placard en trompe-l'oeil, un carrelage blanc, un mur rose, un sol en carrelage de terre cuite, un lavabo encastré et un plan de toilette en marbre.

Small powder bath off living room was updated with glamour in mind. Lacquered grasscloth wallpaper has the look and texture of a Chanel suit. The modern cut crystal lighting and the painting-like Tufenkian carpet compliment the modern glass wall-hung sink.
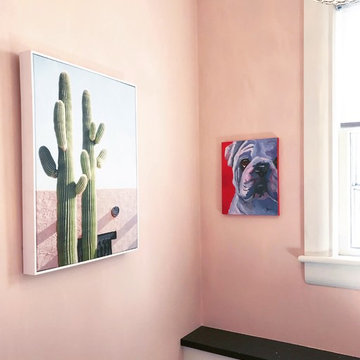
Driscoll Interior Design, LLC
Aménagement d'un petit WC et toilettes éclectique avec un placard à porte affleurante, des portes de placard blanches, WC séparés, un mur rose, parquet en bambou, un lavabo encastré, un plan de toilette en quartz modifié et un sol gris.
Aménagement d'un petit WC et toilettes éclectique avec un placard à porte affleurante, des portes de placard blanches, WC séparés, un mur rose, parquet en bambou, un lavabo encastré, un plan de toilette en quartz modifié et un sol gris.
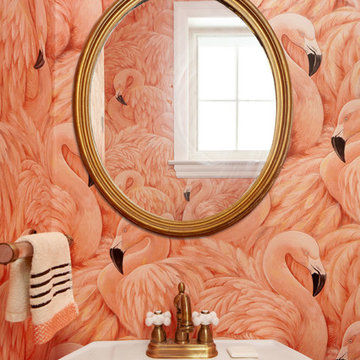
photos: Kyle Born for Homepolish
Aménagement d'un petit WC et toilettes éclectique avec WC à poser, un mur rose et un lavabo de ferme.
Aménagement d'un petit WC et toilettes éclectique avec WC à poser, un mur rose et un lavabo de ferme.
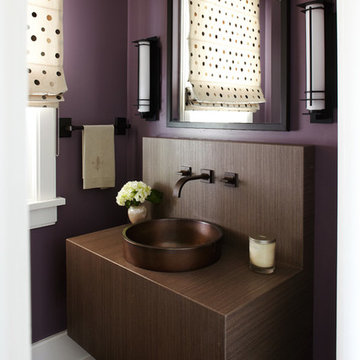
Exemple d'un WC et toilettes tendance en bois foncé avec une vasque, un placard à porte plane, un mur violet et parquet foncé.
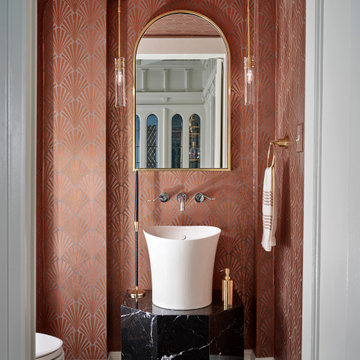
Art deco inspired powder bathroom with wallpaper and dramatic pendants
Idées déco pour un petit WC et toilettes éclectique avec des portes de placard noires, WC à poser, un mur rose, un sol en bois brun, un plan vasque, un plan de toilette noir, meuble-lavabo encastré et du papier peint.
Idées déco pour un petit WC et toilettes éclectique avec des portes de placard noires, WC à poser, un mur rose, un sol en bois brun, un plan vasque, un plan de toilette noir, meuble-lavabo encastré et du papier peint.

Martha O'Hara Interiors, Interior Design & Photo Styling | Elevation Homes, Builder | Troy Thies, Photography | Murphy & Co Design, Architect |
Please Note: All “related,” “similar,” and “sponsored” products tagged or listed by Houzz are not actual products pictured. They have not been approved by Martha O’Hara Interiors nor any of the professionals credited. For information about our work, please contact design@oharainteriors.com.
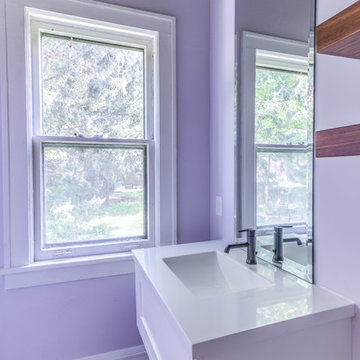
No strangers to remodeling, the new owners of this St. Paul tudor knew they could update this decrepit 1920 duplex into a single-family forever home.
A list of desired amenities was a catalyst for turning a bedroom into a large mudroom, an open kitchen space where their large family can gather, an additional exterior door for direct access to a patio, two home offices, an additional laundry room central to bedrooms, and a large master bathroom. To best understand the complexity of the floor plan changes, see the construction documents.
As for the aesthetic, this was inspired by a deep appreciation for the durability, colors, textures and simplicity of Norwegian design. The home’s light paint colors set a positive tone. An abundance of tile creates character. New lighting reflecting the home’s original design is mixed with simplistic modern lighting. To pay homage to the original character several light fixtures were reused, wallpaper was repurposed at a ceiling, the chimney was exposed, and a new coffered ceiling was created.
Overall, this eclectic design style was carefully thought out to create a cohesive design throughout the home.
Come see this project in person, September 29 – 30th on the 2018 Castle Home Tour.
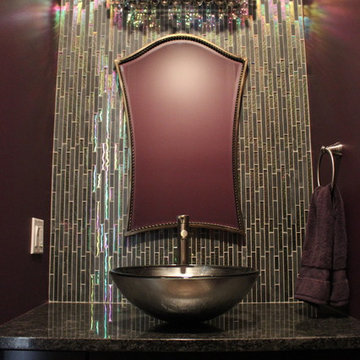
Eye to Eye Interiors, LLC
Cette photo montre un petit WC et toilettes tendance en bois foncé avec une vasque, un placard à porte shaker, un plan de toilette en granite, un carrelage multicolore, un carrelage en pâte de verre et un mur violet.
Cette photo montre un petit WC et toilettes tendance en bois foncé avec une vasque, un placard à porte shaker, un plan de toilette en granite, un carrelage multicolore, un carrelage en pâte de verre et un mur violet.
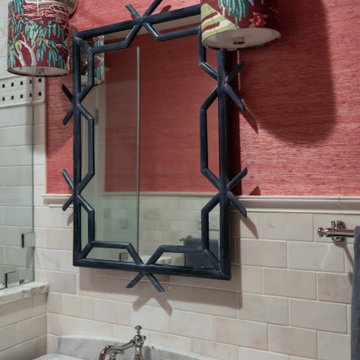
A powder room wrapped in Schumacher pink grasscloth and intriguing artwork welcomes guests with an inviting whimsy. With custom fabric lamp shades and a Serena and Lily mirror, the design details complete the space.
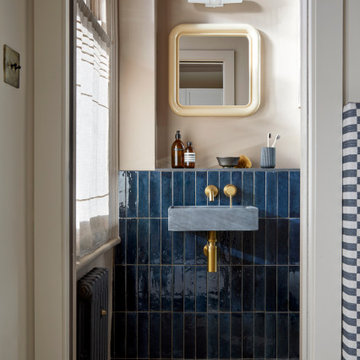
A new en-suite was created for the master bedroom, re-configuring a small box room to also create additional hallway coat and shoe storage.
Cette photo montre un petit WC et toilettes moderne avec WC à poser, un carrelage bleu, des carreaux de céramique, un mur rose, carreaux de ciment au sol, un lavabo suspendu, un sol beige et meuble-lavabo suspendu.
Cette photo montre un petit WC et toilettes moderne avec WC à poser, un carrelage bleu, des carreaux de céramique, un mur rose, carreaux de ciment au sol, un lavabo suspendu, un sol beige et meuble-lavabo suspendu.
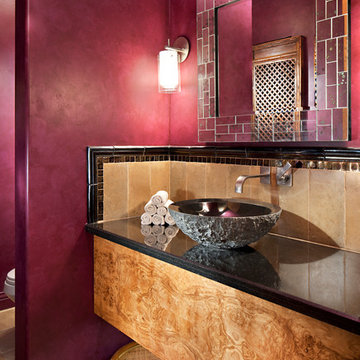
Centered on seamless transitions of indoor and outdoor living, this open-planned Spanish Ranch style home is situated atop a modest hill overlooking Western San Diego County. The design references a return to historic Rancho Santa Fe style by utilizing a smooth hand troweled stucco finish, heavy timber accents, and clay tile roofing. By accurately identifying the peak view corridors the house is situated on the site in such a way where the public spaces enjoy panoramic valley views, while the master suite and private garden are afforded majestic hillside views.
As see in San Diego magazine, November 2011
http://www.sandiegomagazine.com/San-Diego-Magazine/November-2011/Hilltop-Hacienda/
Photos by: Zack Benson
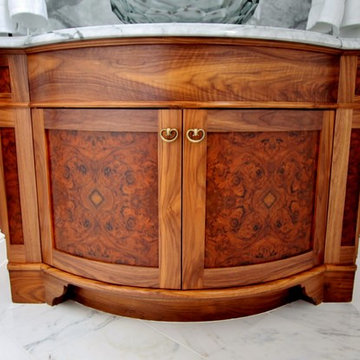
This is a walnut burl vanity that we custom-made. We worked closely with the homeowner and architects to achieve the look they wanted. This walnut burl veneer was hand stitched by our craftsmen. There is a nice curve on the face of this vanity that really makes a statement.
Photo Melis Kemp
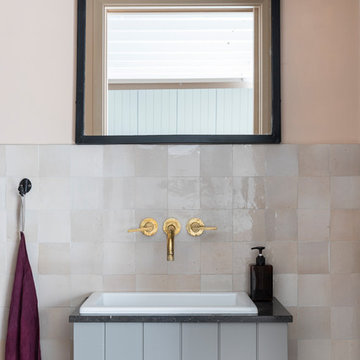
Chris Snook
Cette photo montre un WC et toilettes industriel avec des portes de placard grises, un carrelage rose, un plan de toilette en calcaire, un plan de toilette noir et un mur rose.
Cette photo montre un WC et toilettes industriel avec des portes de placard grises, un carrelage rose, un plan de toilette en calcaire, un plan de toilette noir et un mur rose.
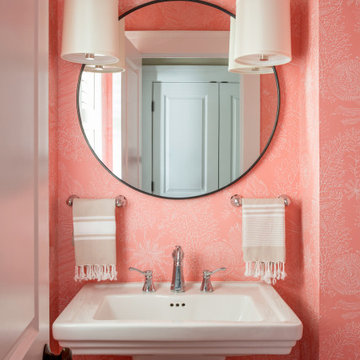
Exemple d'un petit WC et toilettes chic avec un carrelage rose, un mur rose, un lavabo de ferme et meuble-lavabo sur pied.
Idées déco de WC et toilettes avec un mur rose et un mur violet
8