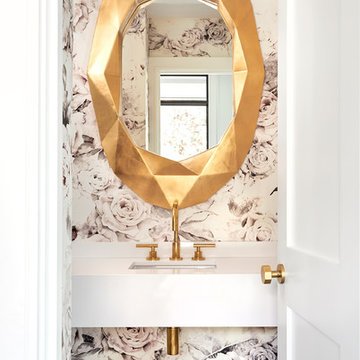Idées déco de WC et toilettes avec un mur rose et un mur violet
Trier par :
Budget
Trier par:Populaires du jour
21 - 40 sur 711 photos
1 sur 3
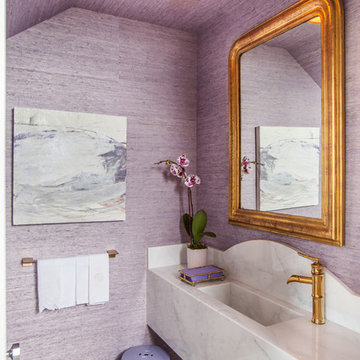
Inspiration pour un WC et toilettes traditionnel avec un mur violet, un sol en carrelage de terre cuite, un lavabo intégré et un sol gris.

Under the stair powder room with black and white geometric floor tile and an adorable pink wall mounted sink with brushed brass wall mounted faucet
Exemple d'un petit WC et toilettes tendance avec un mur rose, un lavabo suspendu et un plan de toilette rose.
Exemple d'un petit WC et toilettes tendance avec un mur rose, un lavabo suspendu et un plan de toilette rose.

There is so much to look at in here but one of our favourite features has to be the customisable extractor fan cover plate we sourced so that we coudl inlay a cut out from the beautiful wall paper. Do you like the little yellow bird we chose there?
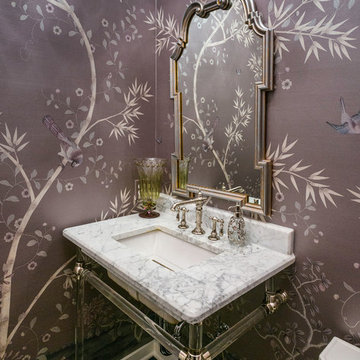
Reed Brown Photography
Cette photo montre un WC et toilettes chic avec un mur violet, un plan vasque, un plan de toilette en marbre et un plan de toilette blanc.
Cette photo montre un WC et toilettes chic avec un mur violet, un plan vasque, un plan de toilette en marbre et un plan de toilette blanc.
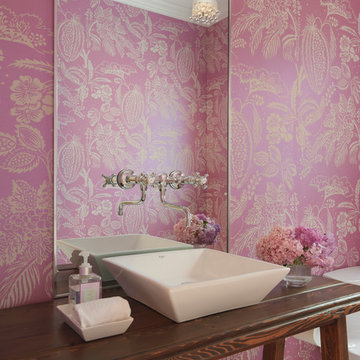
Cette photo montre un WC et toilettes nature avec une vasque, un plan de toilette en bois, un mur rose et un plan de toilette marron.
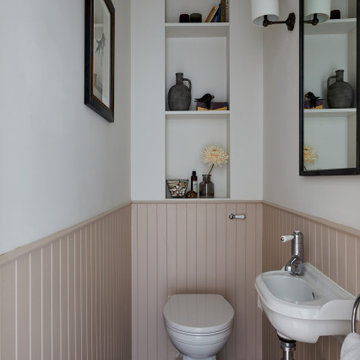
We installed vintage style floor tiles, wall lights, tongue & groove panelling, a back to wall toilet & built in joinery in the downstairs loo of the Balham Traditional Family Home
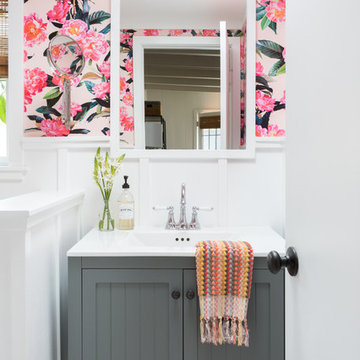
Idée de décoration pour un WC et toilettes tradition de taille moyenne avec un placard en trompe-l'oeil, des portes de placard bleues, WC séparés, un mur rose, un sol en carrelage de terre cuite, un lavabo intégré, un plan de toilette en quartz modifié, un sol blanc et un plan de toilette blanc.
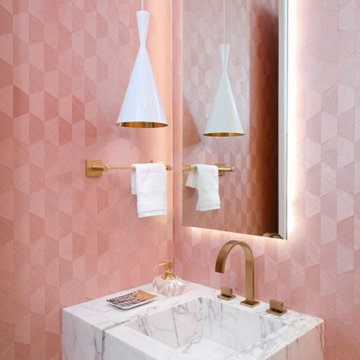
Idées déco pour un WC et toilettes contemporain avec un mur rose, un lavabo intégré et un plan de toilette blanc.
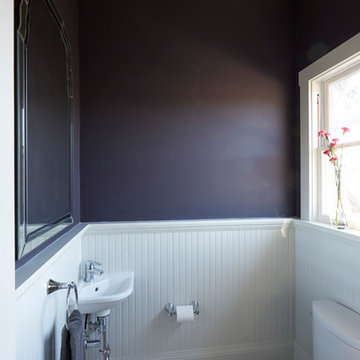
Mike Kaskel
Réalisation d'un petit WC et toilettes craftsman avec WC séparés, un carrelage blanc, des carreaux de porcelaine, un mur violet, un sol en carrelage de porcelaine et un lavabo suspendu.
Réalisation d'un petit WC et toilettes craftsman avec WC séparés, un carrelage blanc, des carreaux de porcelaine, un mur violet, un sol en carrelage de porcelaine et un lavabo suspendu.
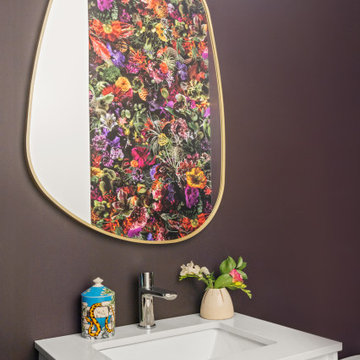
Idées déco pour un petit WC et toilettes rétro avec un placard à porte plane, des portes de placard blanches, WC séparés, un mur violet, sol en béton ciré, un lavabo encastré, un plan de toilette en quartz modifié, un sol gris, un plan de toilette blanc, meuble-lavabo sur pied et du papier peint.

The downstairs powder room has a 4' hand painted cement tile wall with the same black Terrazzo flooring continuing from the kitchen area.
A wall mounted vanity with custom fabricated slab top and a concrete vessel sink on top.

Martha O'Hara Interiors, Interior Design & Photo Styling | Roberts Wygal, Builder | Troy Thies, Photography | Please Note: All “related,” “similar,” and “sponsored” products tagged or listed by Houzz are not actual products pictured. They have not been approved by Martha O’Hara Interiors nor any of the professionals credited. For info about our work: design@oharainteriors.com
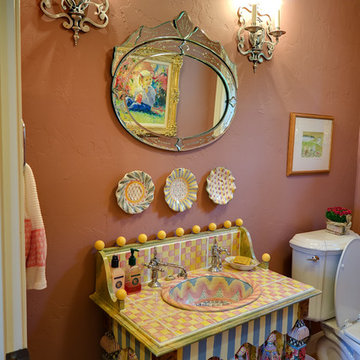
Fun patterns liven up this kid's bathroom.
Réalisation d'un WC et toilettes bohème de taille moyenne avec parquet clair, un lavabo posé, un plan de toilette en carrelage, WC séparés, un carrelage multicolore, un mur rose et un plan de toilette multicolore.
Réalisation d'un WC et toilettes bohème de taille moyenne avec parquet clair, un lavabo posé, un plan de toilette en carrelage, WC séparés, un carrelage multicolore, un mur rose et un plan de toilette multicolore.
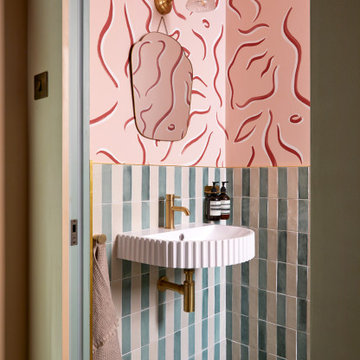
Guest Powder Room
Réalisation d'un petit WC suspendu minimaliste avec un carrelage vert, des carreaux de céramique, un mur rose, sol en béton ciré, un lavabo suspendu et un sol gris.
Réalisation d'un petit WC suspendu minimaliste avec un carrelage vert, des carreaux de céramique, un mur rose, sol en béton ciré, un lavabo suspendu et un sol gris.
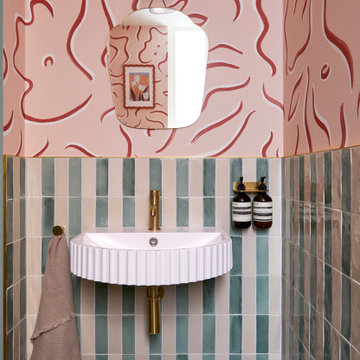
Guest Powder Room
Cette image montre un petit WC suspendu minimaliste avec un carrelage vert, des carreaux de céramique, un mur rose, sol en béton ciré, un lavabo suspendu et un sol gris.
Cette image montre un petit WC suspendu minimaliste avec un carrelage vert, des carreaux de céramique, un mur rose, sol en béton ciré, un lavabo suspendu et un sol gris.
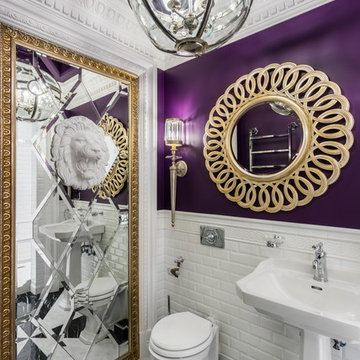
Андрей Белимов-Гущин
Inspiration pour un WC et toilettes traditionnel avec un carrelage blanc, un carrelage métro, un mur violet, un sol en marbre, un lavabo de ferme et un sol multicolore.
Inspiration pour un WC et toilettes traditionnel avec un carrelage blanc, un carrelage métro, un mur violet, un sol en marbre, un lavabo de ferme et un sol multicolore.
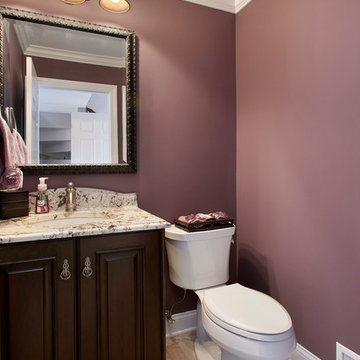
Kitchen remodel with Brookhaven frameless cabinetry by Wood-Mode. Perimeter cabinetry finished in off-white opaque with glaze. Island cabinetry, independent mid-height storage unit and powder room in cherry wood with dark stain. Countertop material is Vintage Granite.
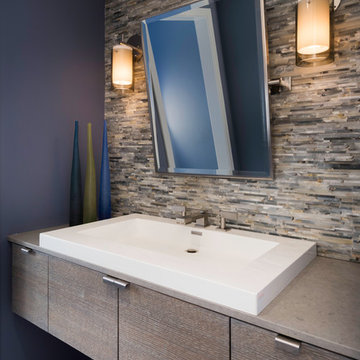
This remodel of a mid century gem is located in the town of Lincoln, MA a hot bed of modernist homes inspired by Gropius’ own house built nearby in the 1940’s. By the time the house was built, modernism had evolved from the Gropius era, to incorporate the rural vibe of Lincoln with spectacular exposed wooden beams and deep overhangs.
The design rejects the traditional New England house with its enclosing wall and inward posture. The low pitched roofs, open floor plan, and large windows openings connect the house to nature to make the most of its rural setting.
Photo by: Nat Rea Photography
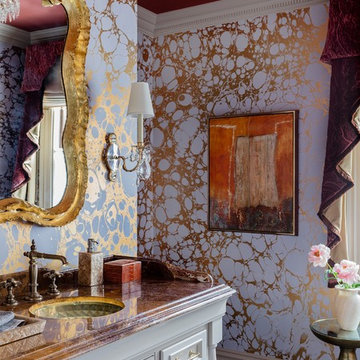
Michael J. Lee
Aménagement d'un WC et toilettes classique avec un placard à porte plane, des portes de placard beiges, un mur violet, un lavabo encastré, un sol marron et un plan de toilette marron.
Aménagement d'un WC et toilettes classique avec un placard à porte plane, des portes de placard beiges, un mur violet, un lavabo encastré, un sol marron et un plan de toilette marron.
Idées déco de WC et toilettes avec un mur rose et un mur violet
2
