Idées déco de WC et toilettes avec un placard à porte affleurante et un sol en bois brun
Trier par :
Budget
Trier par:Populaires du jour
21 - 40 sur 139 photos
1 sur 3
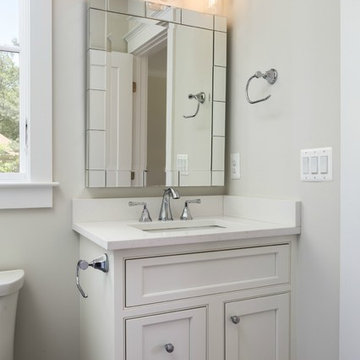
Aménagement d'un WC et toilettes campagne de taille moyenne avec un placard à porte affleurante, des portes de placard blanches, WC séparés, un mur beige, un sol en bois brun, un lavabo encastré et un sol marron.
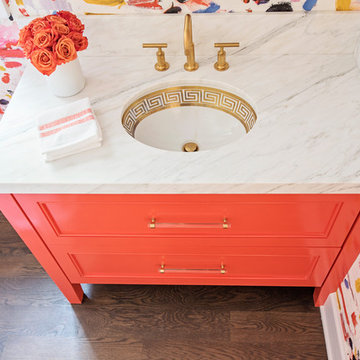
Wow! Pop of modern art in this traditional home! Coral color lacquered sink vanity compliments the home's original Sherle Wagner gilded greek key sink. What a treasure to be able to reuse this treasure of a sink! Lucite and gold play a supporting role to this amazing wallpaper! Powder Room favorite! Photographer Misha Hettie. Wallpaper is 'Arty' from Pierre Frey. Find details and sources for this bath in this feature story linked here: https://www.houzz.com/ideabooks/90312718/list/colorful-confetti-wallpaper-makes-for-a-cheerful-powder-room
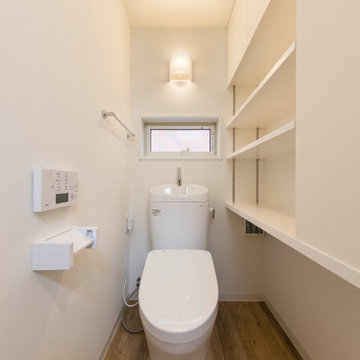
サニタリールーム(洗面所)こそ、収納を大切にしました。
洗面化粧台の収納に入れておける、歯ブラシや、洗剤などの収納以外にも、
洗面所には必ず必要な、タオルを置く可動棚をつくりました。
洗濯機置場の上にも、棚がついています。
モザイクタイルの壁は薄紫色で、エレガントなポイントになっています。
Aménagement d'un WC et toilettes scandinave de taille moyenne avec un placard à porte affleurante, des portes de placard blanches, WC à poser, un carrelage multicolore, mosaïque, un mur violet, un sol en bois brun, un lavabo encastré, un plan de toilette en quartz modifié et un plan de toilette blanc.
Aménagement d'un WC et toilettes scandinave de taille moyenne avec un placard à porte affleurante, des portes de placard blanches, WC à poser, un carrelage multicolore, mosaïque, un mur violet, un sol en bois brun, un lavabo encastré, un plan de toilette en quartz modifié et un plan de toilette blanc.
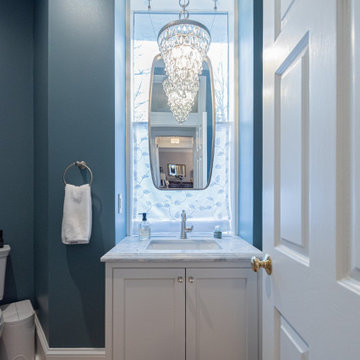
After renovating their uniquely laid out and dated kitchen, Glenbrook Cabinetry helped these homeowners fill every inch of their new space with functional storage and organizational features. New additions include: an island with alcove seating, a full pantry wall, coffee station, a bar, warm appliance storage, spice pull-outs, knife block pull out, and a message station. Glenbrook additionally created a new vanity for the home's simultaneous powder room renovation.
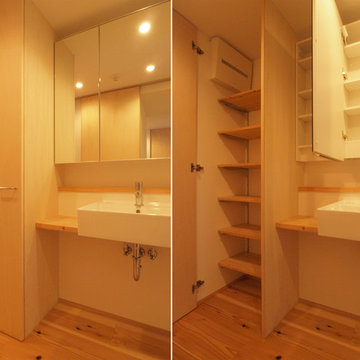
i think 一級建築士事務所
Idée de décoration pour un WC et toilettes nordique avec un placard à porte affleurante, des portes de placard blanches, un mur blanc, un sol en bois brun, une vasque, un plan de toilette en bois et un sol marron.
Idée de décoration pour un WC et toilettes nordique avec un placard à porte affleurante, des portes de placard blanches, un mur blanc, un sol en bois brun, une vasque, un plan de toilette en bois et un sol marron.
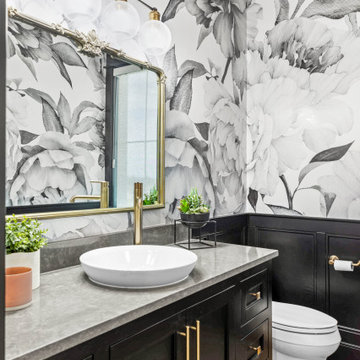
Powder Bathroom
Idées déco pour un grand WC et toilettes campagne avec un placard à porte affleurante, des portes de placard noires, WC séparés, un mur noir, un sol en bois brun, une vasque, un plan de toilette en quartz modifié, un sol marron, un plan de toilette gris, meuble-lavabo encastré et du papier peint.
Idées déco pour un grand WC et toilettes campagne avec un placard à porte affleurante, des portes de placard noires, WC séparés, un mur noir, un sol en bois brun, une vasque, un plan de toilette en quartz modifié, un sol marron, un plan de toilette gris, meuble-lavabo encastré et du papier peint.

The owners of this beautiful Johnson County home wanted to refresh their lower level powder room as well as create a new space for storing outdoor clothes and shoes.
Arlene Ladegaard and the Design Connection, Inc. team assisted with the transformation in this space with two distinct purposes as part of a much larger project on the first floor remodel in their home.
The knockout floral wallpaper in the powder room is the big wow! The homeowners also requested a large floor to ceiling cabinet for the storage area. To enhance the allure of this small space, the design team installed a Java-finish custom vanity with quartz countertops and high-end plumbing fixtures and sconces. Design Connection, Inc. provided; custom-cabinets, wallpaper, plumbing fixtures, a handmade custom mirror from a local company, lighting fixtures, installation of all materials and project management.
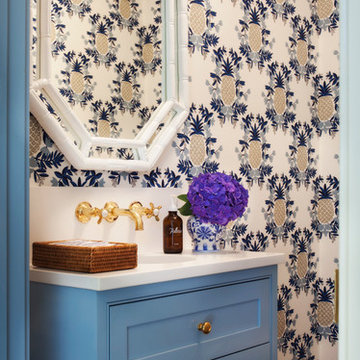
Exemple d'un WC et toilettes exotique avec un placard à porte affleurante, des portes de placard bleues, un plan de toilette en quartz modifié, un sol en bois brun et un sol marron.
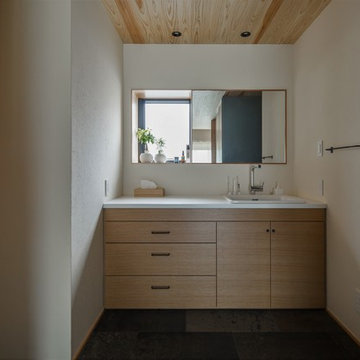
造作洗面化粧台
Cette image montre un WC et toilettes asiatique de taille moyenne avec un placard à porte affleurante, des portes de placard beiges, un carrelage blanc, un mur beige, un sol en bois brun, une vasque, un plan de toilette en surface solide, un sol beige et un plan de toilette blanc.
Cette image montre un WC et toilettes asiatique de taille moyenne avec un placard à porte affleurante, des portes de placard beiges, un carrelage blanc, un mur beige, un sol en bois brun, une vasque, un plan de toilette en surface solide, un sol beige et un plan de toilette blanc.
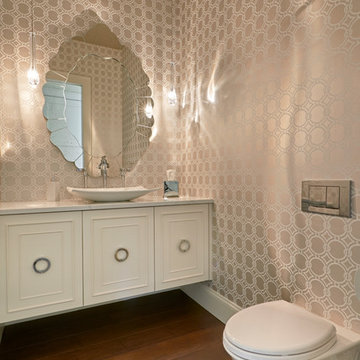
Dale Lang NW ARCHITECTURAL PHOTOGRAPHY
Réalisation d'un WC suspendu tradition de taille moyenne avec un placard à porte affleurante, des portes de placard blanches, des dalles de pierre, un mur beige, un sol en bois brun, une vasque et un plan de toilette en marbre.
Réalisation d'un WC suspendu tradition de taille moyenne avec un placard à porte affleurante, des portes de placard blanches, des dalles de pierre, un mur beige, un sol en bois brun, une vasque et un plan de toilette en marbre.
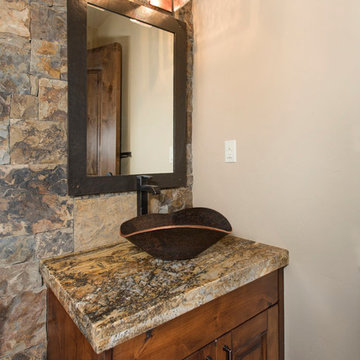
Idées déco pour un WC et toilettes montagne en bois brun avec un placard à porte affleurante, un mur beige, un sol en bois brun, une vasque, un plan de toilette en granite et un sol marron.
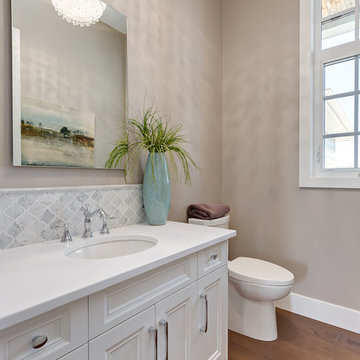
Inspiration pour un WC et toilettes traditionnel avec un placard à porte affleurante, des portes de placard blanches, WC séparés, un carrelage gris, un mur gris, un sol en bois brun, un lavabo encastré, un sol marron et un plan de toilette blanc.
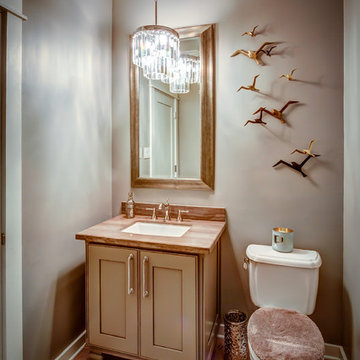
Cette image montre un petit WC et toilettes traditionnel avec un placard à porte affleurante, des portes de placard beiges, WC séparés, un mur gris, un sol en bois brun et un lavabo encastré.
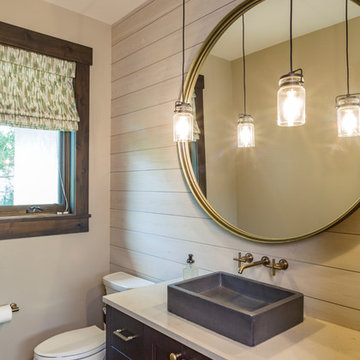
Tim Murphy Photography, Joe Robbins AIA, Beck Construction, CBNTCO, Steamboat Curtain Factory
Idées déco pour un WC et toilettes classique en bois foncé avec un mur gris, un plan de toilette en quartz modifié, un plan de toilette blanc, un placard à porte affleurante, WC à poser, un sol en bois brun et une vasque.
Idées déco pour un WC et toilettes classique en bois foncé avec un mur gris, un plan de toilette en quartz modifié, un plan de toilette blanc, un placard à porte affleurante, WC à poser, un sol en bois brun et une vasque.
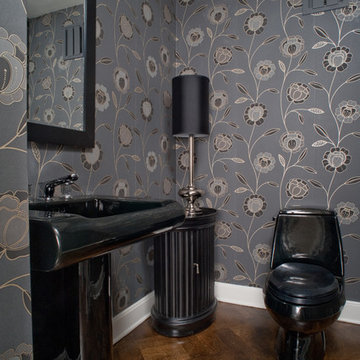
Exemple d'un petit WC et toilettes éclectique avec un lavabo de ferme, WC à poser, un mur gris, un sol en bois brun, un placard à porte affleurante, des portes de placard noires, un carrelage beige et un sol marron.
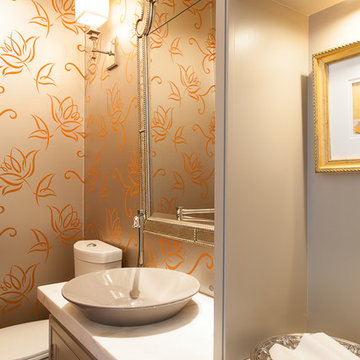
Tanya Boggs Photography
Aménagement d'un petit WC et toilettes contemporain avec une vasque, un placard à porte affleurante, des portes de placard grises, un plan de toilette en marbre, WC séparés, un mur orange et un sol en bois brun.
Aménagement d'un petit WC et toilettes contemporain avec une vasque, un placard à porte affleurante, des portes de placard grises, un plan de toilette en marbre, WC séparés, un mur orange et un sol en bois brun.
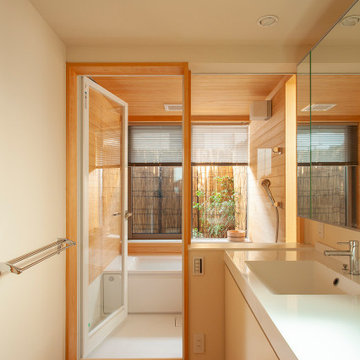
こだわりのお風呂
腰高まではハーフユニットバスで、壁はヒノキ板張りです。お風呂の外側にサービスバルコニーがあり、そこに施主様が植木を置いて、よしずを壁にかけて露天風呂風に演出されています。
浴室と洗面脱衣室の間の壁も窓ガラスにして、洗面室も明るく広がりを感じます。
Exemple d'un WC et toilettes asiatique de taille moyenne avec un placard à porte affleurante, des portes de placard blanches, un carrelage blanc, un mur blanc, un sol en bois brun, un lavabo encastré, un plan de toilette en surface solide, un sol marron, un plan de toilette blanc, meuble-lavabo sur pied et un plafond en papier peint.
Exemple d'un WC et toilettes asiatique de taille moyenne avec un placard à porte affleurante, des portes de placard blanches, un carrelage blanc, un mur blanc, un sol en bois brun, un lavabo encastré, un plan de toilette en surface solide, un sol marron, un plan de toilette blanc, meuble-lavabo sur pied et un plafond en papier peint.
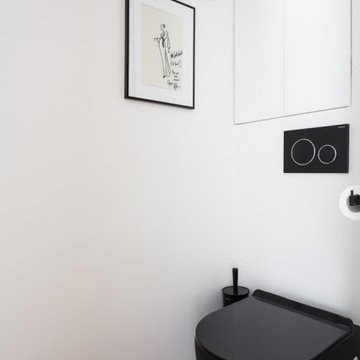
MCH a su donner une identité contemporaine au lieu, notamment via les jeux de couleurs noire et blanche, sans toutefois en renier l’héritage. Au sol, le parquet en point de Hongrie a été intégralement restauré tandis que des espaces de rangement sur mesure, laqués noir, ponctuent l’espace avec élégance. Une réalisation qui ne manque pas d’audace !
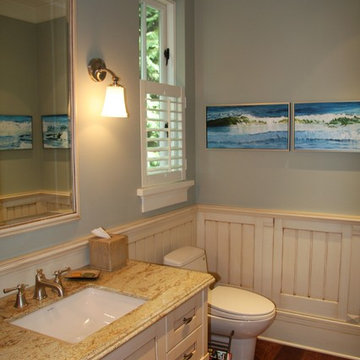
-Architect: Margot Innes
-Designer: Richard Salter Interiors
-Landscape Architect: Nenagh McCutcheon
Inspiration pour un WC et toilettes traditionnel de taille moyenne avec un placard à porte affleurante, des portes de placard beiges, un lavabo encastré, un plan de toilette en granite, WC à poser, un mur bleu et un sol en bois brun.
Inspiration pour un WC et toilettes traditionnel de taille moyenne avec un placard à porte affleurante, des portes de placard beiges, un lavabo encastré, un plan de toilette en granite, WC à poser, un mur bleu et un sol en bois brun.
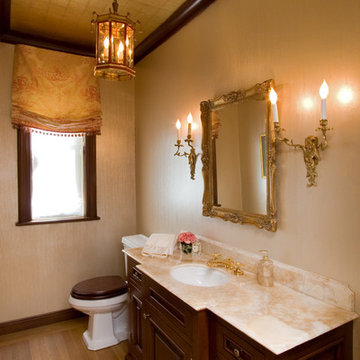
Living in a three bedroom, two bathroom apartment with a tiny, oddly shaped but typical New York City kitchen on the very fashionable Upper East Side was great, but with a growing family, and the social gatherings they enjoy hosting, space was becoming an issue. When the adjacent apartment became available, it was clear that the, “if only this apartment were bigger dream” was coming true. The two apartments were joined. The newly acquired spaces were developed for their more public living spaces and the original apartment was renovated into more gracious bedrooms each with its own private bath area and a Master suite complete with fireplace.
This gracious little powder room for guests is just one of the added benefits of annexing the extra space.
Idées déco de WC et toilettes avec un placard à porte affleurante et un sol en bois brun
2