Idées déco de WC et toilettes avec un placard à porte affleurante et un sol en bois brun
Trier par :
Budget
Trier par:Populaires du jour
101 - 120 sur 139 photos
1 sur 3
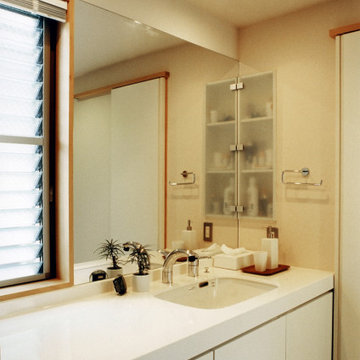
天空から光を取り入れた光庭をコの字に建物が取り巻く中庭型プランとなっていて、水廻りは1階に、個室は各階に振り分け、明るい中庭に面した各階の廊下と階段で結び付けています。
Réalisation d'un WC et toilettes minimaliste de taille moyenne avec un placard à porte affleurante, des portes de placard blanches, un carrelage blanc, un mur blanc, un sol en bois brun, un lavabo encastré, un plan de toilette en surface solide, un sol beige, un plan de toilette blanc, meuble-lavabo encastré et un plafond en papier peint.
Réalisation d'un WC et toilettes minimaliste de taille moyenne avec un placard à porte affleurante, des portes de placard blanches, un carrelage blanc, un mur blanc, un sol en bois brun, un lavabo encastré, un plan de toilette en surface solide, un sol beige, un plan de toilette blanc, meuble-lavabo encastré et un plafond en papier peint.
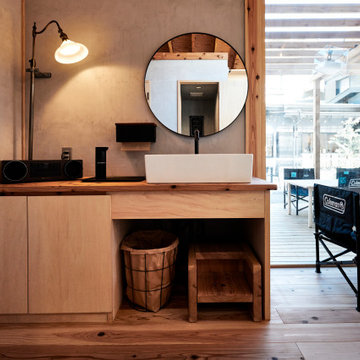
手洗いのカウンターを床板の杉厚板をはぎ継ぎして作りました。大工の手作りは安価な上に自由なデザインが可能なのでオススメです。
Idées déco pour un petit WC et toilettes moderne avec un placard à porte affleurante, des portes de placard beiges, un carrelage blanc, un mur blanc, un sol en bois brun, une vasque, un plan de toilette en bois, un sol marron, un plan de toilette beige, meuble-lavabo encastré et poutres apparentes.
Idées déco pour un petit WC et toilettes moderne avec un placard à porte affleurante, des portes de placard beiges, un carrelage blanc, un mur blanc, un sol en bois brun, une vasque, un plan de toilette en bois, un sol marron, un plan de toilette beige, meuble-lavabo encastré et poutres apparentes.
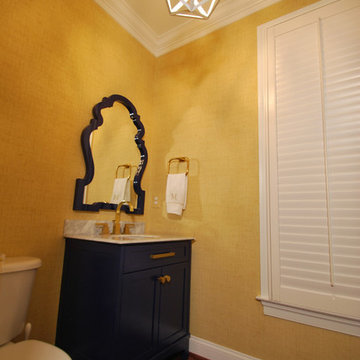
Family powder room redecoration. Existing vanity was repainted a navy blue to match the new blue lacquer key hole mirror and contrasting brass hardware. White open pendant light keeps the spaces light and airy.
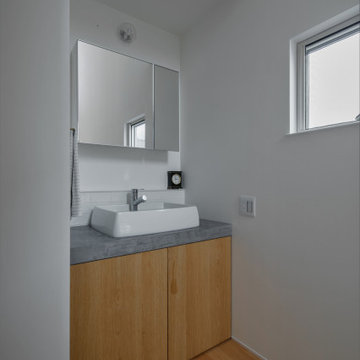
大津市の駅前で、20坪の狭小地に建てた店舗併用住宅です。
光のスリット吹抜けを設け、狭小住宅ながらも
明るく光の感じられる空間となっています。
Cette image montre un WC et toilettes nordique en bois clair de taille moyenne avec un placard à porte affleurante, un carrelage blanc, mosaïque, un mur blanc, un sol en bois brun, un lavabo posé, un plan de toilette en béton, un sol beige et un plan de toilette gris.
Cette image montre un WC et toilettes nordique en bois clair de taille moyenne avec un placard à porte affleurante, un carrelage blanc, mosaïque, un mur blanc, un sol en bois brun, un lavabo posé, un plan de toilette en béton, un sol beige et un plan de toilette gris.
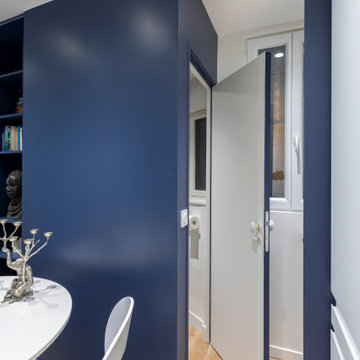
La porte coulissante bleue ouverte laisse apparaitre la continuité de la cuisine, cet espace est dédié à la buanderie d'un coté et donne accès de l'autre à la porte des toilettes
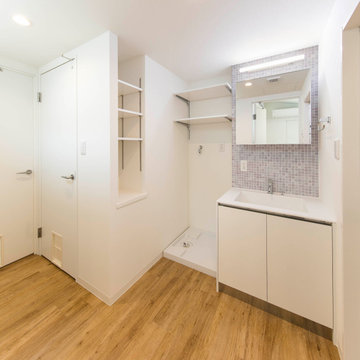
サニタリールーム(洗面所)こそ、収納を大切にしました。
洗面化粧台の収納に入れておける、歯ブラシや、洗剤などの収納以外にも、
洗面所には必ず必要な、タオルを置く可動棚をつくりました。
洗濯機置場の上にも、棚がついています。
モザイクタイルの壁は薄紫色で、エレガントなポイントになっています。
Inspiration pour un WC et toilettes nordique de taille moyenne avec un placard à porte affleurante, des portes de placard blanches, un carrelage multicolore, mosaïque, un mur violet, un sol en bois brun, un lavabo encastré, un plan de toilette en quartz modifié et un plan de toilette blanc.
Inspiration pour un WC et toilettes nordique de taille moyenne avec un placard à porte affleurante, des portes de placard blanches, un carrelage multicolore, mosaïque, un mur violet, un sol en bois brun, un lavabo encastré, un plan de toilette en quartz modifié et un plan de toilette blanc.
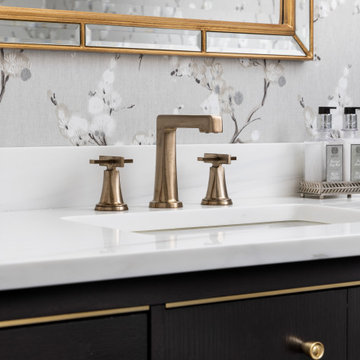
Inspiration pour un WC et toilettes traditionnel de taille moyenne avec un placard à porte affleurante, des portes de placard marrons, WC à poser, un mur gris, un sol en bois brun, un lavabo encastré, un plan de toilette en marbre, un sol marron, un plan de toilette blanc, meuble-lavabo sur pied et du papier peint.
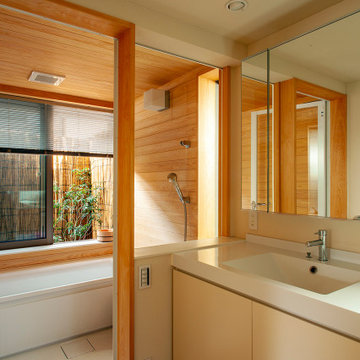
こだわりのお風呂
腰高まではハーフユニットバスで、壁はヒノキ板張りです。お風呂の外側にサービスバルコニーがあり、そこに施主様が植木を置いて、よしずを壁にかけて露天風呂風に演出されています。
浴室と洗面脱衣室の間の壁も窓ガラスにして、洗面室も明るく広がりを感じます。
Réalisation d'un WC et toilettes asiatique de taille moyenne avec un placard à porte affleurante, des portes de placard blanches, un carrelage blanc, un mur blanc, un sol en bois brun, un lavabo encastré, un plan de toilette en surface solide, un sol marron, un plan de toilette blanc, meuble-lavabo sur pied et un plafond en papier peint.
Réalisation d'un WC et toilettes asiatique de taille moyenne avec un placard à porte affleurante, des portes de placard blanches, un carrelage blanc, un mur blanc, un sol en bois brun, un lavabo encastré, un plan de toilette en surface solide, un sol marron, un plan de toilette blanc, meuble-lavabo sur pied et un plafond en papier peint.
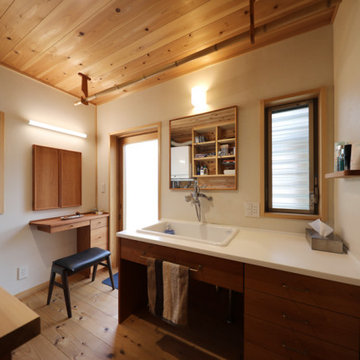
広々と使える洗面台。自然光の入る部屋の隅に、三面鏡のある化粧スペースをつくりました。天井から吊り下げた竹竿は洗濯物の一時干し用。
Cette photo montre un WC et toilettes asiatique de taille moyenne avec un placard à porte affleurante, un mur blanc, un sol en bois brun, une vasque, un plan de toilette en surface solide et un plan de toilette blanc.
Cette photo montre un WC et toilettes asiatique de taille moyenne avec un placard à porte affleurante, un mur blanc, un sol en bois brun, une vasque, un plan de toilette en surface solide et un plan de toilette blanc.
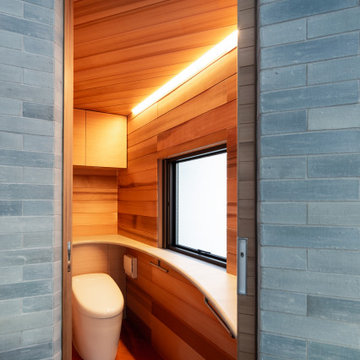
トイレは木で包まれた空間です。曲線カウンターとして、子供も楽しい、夢のあるトイレとしました。
Réalisation d'un WC et toilettes nordique en bois brun de taille moyenne avec un placard à porte affleurante, WC séparés, un carrelage marron, un mur marron, un sol en bois brun, un lavabo intégré, un plan de toilette en bois, un sol marron, un plan de toilette vert, meuble-lavabo sur pied, un plafond en bois et boiseries.
Réalisation d'un WC et toilettes nordique en bois brun de taille moyenne avec un placard à porte affleurante, WC séparés, un carrelage marron, un mur marron, un sol en bois brun, un lavabo intégré, un plan de toilette en bois, un sol marron, un plan de toilette vert, meuble-lavabo sur pied, un plafond en bois et boiseries.
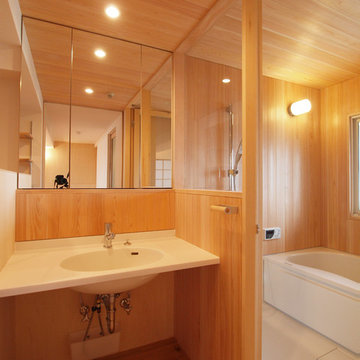
i think 一級建築士事務所
Inspiration pour un WC et toilettes nordique avec un placard à porte affleurante, un mur marron, un sol en bois brun, un lavabo intégré et un sol marron.
Inspiration pour un WC et toilettes nordique avec un placard à porte affleurante, un mur marron, un sol en bois brun, un lavabo intégré et un sol marron.
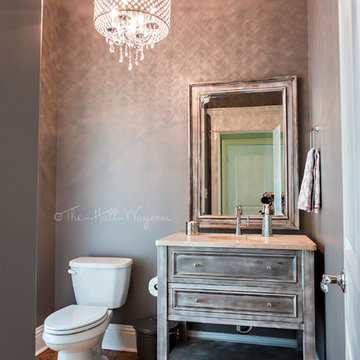
www.KatieLynnHall.com
Cette image montre un WC et toilettes traditionnel en bois vieilli de taille moyenne avec un placard à porte affleurante, WC séparés, un mur gris, un sol en bois brun, un lavabo encastré et un plan de toilette en marbre.
Cette image montre un WC et toilettes traditionnel en bois vieilli de taille moyenne avec un placard à porte affleurante, WC séparés, un mur gris, un sol en bois brun, un lavabo encastré et un plan de toilette en marbre.
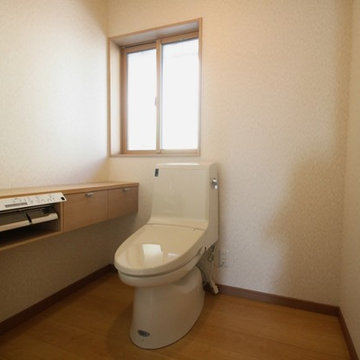
Exemple d'un WC et toilettes moderne en bois clair avec WC à poser, un mur blanc, un sol en bois brun, un placard à porte affleurante, un carrelage blanc, une vasque et un sol beige.
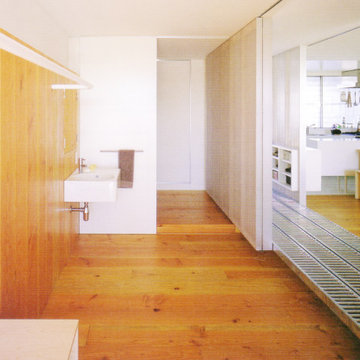
小田急・狛江駅近郊に、築31年におよぶ鉄骨ALCの分譲マンションがあります。
その一室を賃貸マンションとして、再生すべく最低限のリノベーションを施すこととなりました。当時の間取りは3DK、DKを除く3室が和室でした。家族構成や生活スタイルが変わり、住空間も変化を要求されます。オーナーの要望は、なるべく若い人に提供したいとのことでした。
間取りの基本的な考えは、ワンルームのように広く使え、スペースの場所によってプライバシーのヒエラルキーがつけられればと考えました。しかし、プライバシーの高い順序でただスペースを並べたのでは、個々の空間が自立あるいは孤立しすぎると思いました。
もっとルーズに曖昧に柔らかく、そしてさりげなく引き離し、つなぎ止めたい。
そこで、与えられた空間全体に新しい生活を受止めるように、28mm厚のダグラスファーを手のひらで包み込むように貼りあげ、包み込まれたスペースの中央にこの住戸への(社会へのあるいは社会からの)アプローチを延ばし、2分された両側の空間を干渉しあう領域をつくりました。マンションの一室という性格上、扉一枚で社会へとつながりますが、この領域は、住戸内の空間を2分し曖昧に干渉させると同時に扉の向こうの社会との接点でもあります。つまり、社会と住戸(個人)をつなぐ架橋でもあるのです。
2分された空間の片側はオープンなLDK、もう片側は、寝室・トイレ・浴室などのプライバシーの高いスペースです。片側の空間からは曖昧なアプローチ領域を通してもう片方の空間の気配を感じ取ることができます。曖昧な領域は、時には閉じたり開いたり、両側の空間と必要に応じて解放性・閉鎖性を変化させます。連続したり、遮断したり、少しだけ開いたりして・・・。
こうして組上げられた住戸がどこまで時代の流れについていけるかわかりませんが、借手の生活スタイルや使い勝手に緩やかに変化できれば、少しだけ時代の変化に長く対応できるのでは、と考えます。そして現在起こっている無数のリノベーションの在り方の答の一つになればと思います。
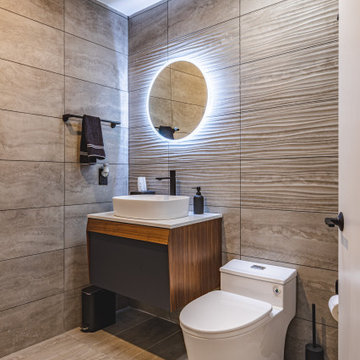
Cette photo montre un grand WC et toilettes moderne en bois clair avec un placard à porte affleurante, un sol en bois brun et un sol beige.
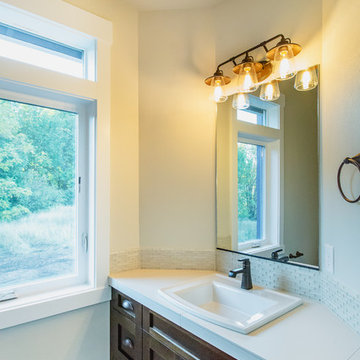
Jennifer Gulizia
Cette photo montre un petit WC et toilettes craftsman en bois brun avec un placard à porte affleurante, un carrelage blanc, des carreaux de céramique, un mur beige, un sol en bois brun, un sol marron et un plan de toilette blanc.
Cette photo montre un petit WC et toilettes craftsman en bois brun avec un placard à porte affleurante, un carrelage blanc, des carreaux de céramique, un mur beige, un sol en bois brun, un sol marron et un plan de toilette blanc.
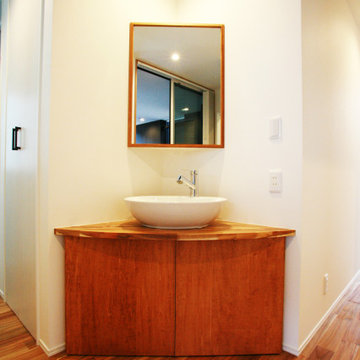
Inspiration pour un WC et toilettes nordique en bois brun de taille moyenne avec un placard à porte affleurante, WC à poser, un mur blanc, un sol en bois brun, une vasque, un sol marron, un plan de toilette blanc, meuble-lavabo encastré, un plafond en papier peint et du papier peint.
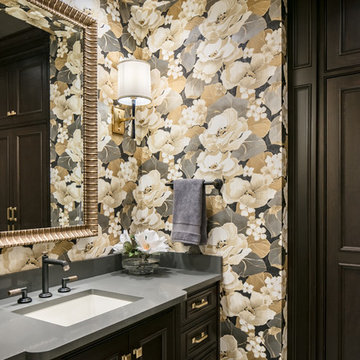
The owners of this beautiful Johnson County home wanted to refresh their lower level powder room as well as create a new space for storing outdoor clothes and shoes.
Arlene Ladegaard and the Design Connection, Inc. team assisted with the transformation in this space with two distinct purposes as part of a much larger project on the first floor remodel in their home.
The knockout floral wallpaper in the powder room is the big wow! The homeowners also requested a large floor to ceiling cabinet for the storage area. To enhance the allure of this small space, the design team installed a Java-finish custom vanity with quartz countertops and high-end plumbing fixtures and sconces. Design Connection, Inc. provided; custom-cabinets, wallpaper, plumbing fixtures, a handmade custom mirror from a local company, lighting fixtures, installation of all materials and project management.
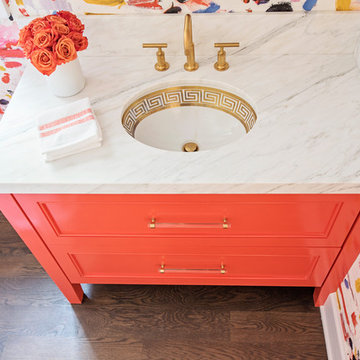
Wow! Pop of modern art in this traditional home! Coral color lacquered sink vanity compliments the home's original Sherle Wagner gilded greek key sink. What a treasure to be able to reuse this treasure of a sink! Lucite and gold play a supporting role to this amazing wallpaper! Powder Room favorite! Photographer Misha Hettie. Wallpaper is 'Arty' from Pierre Frey. Find details and sources for this bath in this feature story linked here: https://www.houzz.com/ideabooks/90312718/list/colorful-confetti-wallpaper-makes-for-a-cheerful-powder-room
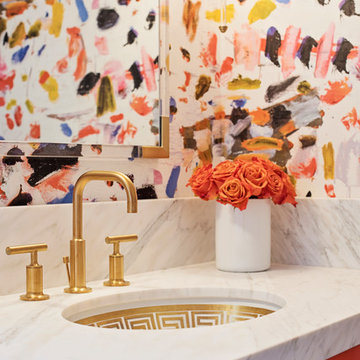
Wow! Pop of modern art in this traditional home! Coral color lacquered sink vanity compliments the home's original Sherle Wagner gilded greek key sink. What a treasure to be able to reuse this treasure of a sink! Lucite and gold play a supporting role to this amazing wallpaper! Powder Room favorite! Photographer Misha Hettie. Wallpaper is 'Arty' from Pierre Frey. Find details and sources for this bath in this feature story linked here: https://www.houzz.com/ideabooks/90312718/list/colorful-confetti-wallpaper-makes-for-a-cheerful-powder-room
Idées déco de WC et toilettes avec un placard à porte affleurante et un sol en bois brun
6