Idées déco de WC et toilettes avec un placard à porte plane et des carreaux de béton
Trier par :
Budget
Trier par:Populaires du jour
21 - 40 sur 88 photos
1 sur 3
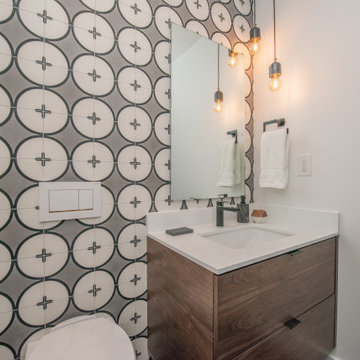
Palm Springs - Bold Funkiness. This collection was designed for our love of bold patterns and playful colors.
Inspiration pour un petit WC suspendu vintage en bois brun avec un placard à porte plane, un carrelage noir et blanc, des carreaux de béton, un mur blanc, un lavabo encastré, un plan de toilette en quartz modifié, un plan de toilette blanc et meuble-lavabo suspendu.
Inspiration pour un petit WC suspendu vintage en bois brun avec un placard à porte plane, un carrelage noir et blanc, des carreaux de béton, un mur blanc, un lavabo encastré, un plan de toilette en quartz modifié, un plan de toilette blanc et meuble-lavabo suspendu.
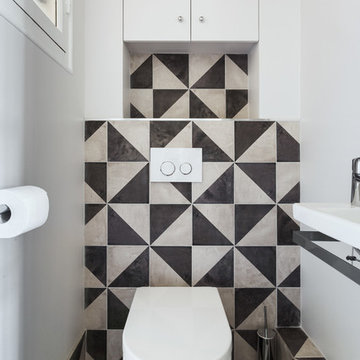
touchestudio.fr
Exemple d'un petit WC suspendu tendance avec un placard à porte plane, des portes de placard blanches, un carrelage noir et blanc, des carreaux de béton, un mur blanc, carreaux de ciment au sol, un lavabo suspendu et un sol noir.
Exemple d'un petit WC suspendu tendance avec un placard à porte plane, des portes de placard blanches, un carrelage noir et blanc, des carreaux de béton, un mur blanc, carreaux de ciment au sol, un lavabo suspendu et un sol noir.
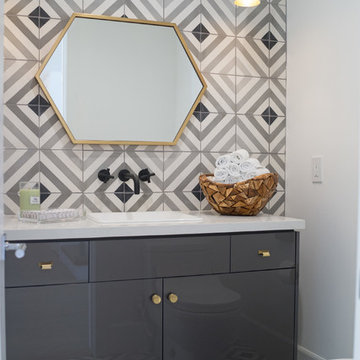
This Dover Shores, Newport Beach home was built with a young hip Newport Beach family in mind. Bright and airy finishes were used throughout, with a modern twist. The palette is neutral with lots of geometric blacks, whites and grays. Cement tile, beautiful hardwood floors and natural stone were used throughout. The designer collaborated with the builder on all finishes and fixtures inside and out to create an inviting and impressive home.
Lane Dittoe
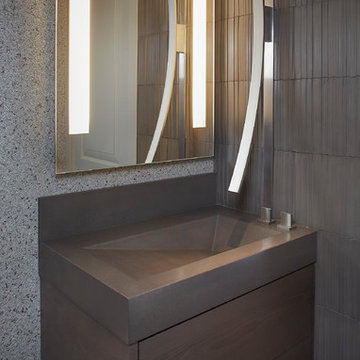
Warm finishes play off sleek forms in this impeccably detailed modern bathroom. A dramatic wall-mount faucet is installed in a matching metal band that creates a vertical line between mocha colored concrete tiles. Water flows into a custom integrated concrete sink which sits on a custom veneer cabinet with horizontal graining. Photos by Peter Medilek
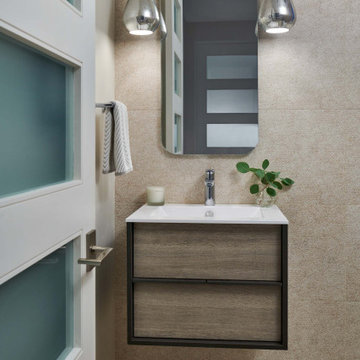
Réalisation d'un petit WC et toilettes design en bois brun avec un placard à porte plane, des carreaux de béton, un mur gris, un sol en carrelage de porcelaine, un lavabo intégré, un plan de toilette en surface solide, un sol beige, un plan de toilette blanc et meuble-lavabo suspendu.
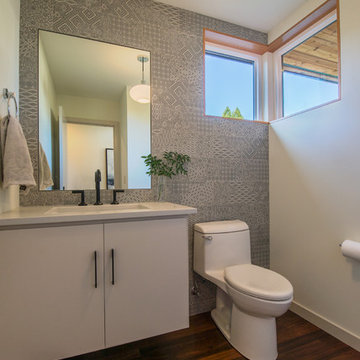
Jesse Smith
Idées déco pour un WC et toilettes rétro de taille moyenne avec un placard à porte plane, des portes de placard blanches, WC à poser, un carrelage gris, des carreaux de béton, un mur multicolore, parquet foncé, un lavabo encastré, un plan de toilette en quartz modifié, un sol marron et un plan de toilette blanc.
Idées déco pour un WC et toilettes rétro de taille moyenne avec un placard à porte plane, des portes de placard blanches, WC à poser, un carrelage gris, des carreaux de béton, un mur multicolore, parquet foncé, un lavabo encastré, un plan de toilette en quartz modifié, un sol marron et un plan de toilette blanc.
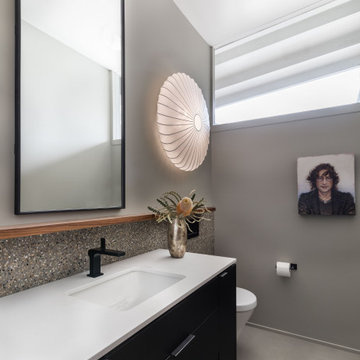
Aménagement d'un WC suspendu rétro de taille moyenne avec un placard à porte plane, des portes de placard noires, un carrelage multicolore, des carreaux de béton, un mur gris, un sol en carrelage de porcelaine, un plan de toilette en quartz modifié, un sol gris, un plan de toilette blanc, meuble-lavabo suspendu et boiseries.
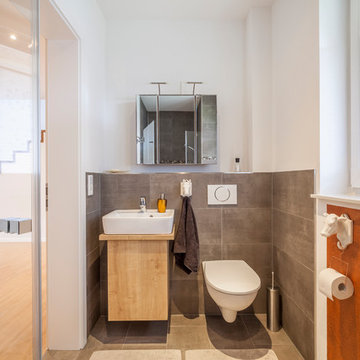
Aurora Bauträger GmbH
Inspiration pour un petit WC et toilettes design avec un placard à porte plane, des portes de placard beiges, WC séparés, un carrelage gris, des carreaux de béton, un mur blanc, carreaux de ciment au sol, une vasque, un plan de toilette en bois et un sol gris.
Inspiration pour un petit WC et toilettes design avec un placard à porte plane, des portes de placard beiges, WC séparés, un carrelage gris, des carreaux de béton, un mur blanc, carreaux de ciment au sol, une vasque, un plan de toilette en bois et un sol gris.

Tasteful nods to a modern northwoods camp aesthetic abound in this luxury cabin. In the powder bath, handprinted cement tiles are patterned after Native American kilim rugs. A custom dyed concrete vanity and sink and warm white oak complete the look.
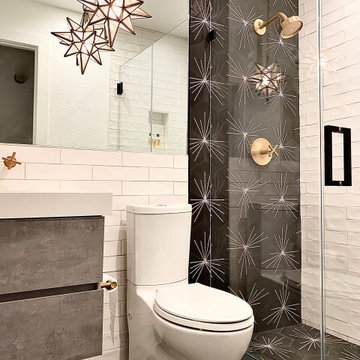
Gorgeous cement tile accents the shower wall.
Aménagement d'un petit WC et toilettes campagne avec un placard à porte plane, des portes de placard grises, WC séparés, un carrelage noir et blanc, des carreaux de béton, un mur blanc, carreaux de ciment au sol, un lavabo intégré, un plan de toilette en quartz modifié, un sol noir, un plan de toilette blanc et meuble-lavabo suspendu.
Aménagement d'un petit WC et toilettes campagne avec un placard à porte plane, des portes de placard grises, WC séparés, un carrelage noir et blanc, des carreaux de béton, un mur blanc, carreaux de ciment au sol, un lavabo intégré, un plan de toilette en quartz modifié, un sol noir, un plan de toilette blanc et meuble-lavabo suspendu.

We completely updated this two-bedroom condo in Midtown Altanta from outdated to current. We replaced the flooring, cabinetry, countertops, window treatments, and accessories all to exhibit a fresh, modern design while also adding in an innovative showpiece of grey metallic tile in the living room and master bath.
This home showcases mostly cool greys but is given warmth through the add touches of burnt orange, navy, brass, and brown.
Designed by interior design firm, VRA Interiors, who serve the entire Atlanta metropolitan area including Buckhead, Dunwoody, Sandy Springs, Cobb County, and North Fulton County.
For more about VRA Interior Design, click here: https://www.vrainteriors.com/
To learn more about this project, click here: https://www.vrainteriors.com/portfolio/midtown-atlanta-luxe-condo/

Recipient of the "Best Powder Room" award in the national 2018 Kitchen & Bath Design Awards. The judges at Kitchen & Bath Design News Magazine called it “unique and architectural.” This cozy powder room is tucked beneath a curving main stairway, which became an intriguing ceiling in this unique space. Because of that dramatic feature, I created an equally bold design throughout. Among the major features are a chocolate glazed ceramic tile focal wall, contemporary, flat-panel cabinetry and a leathered quartzite countertop. I added wall sconces instead of a chandelier, which would have blocked the view of the stairway overhead.
Photo by Brian Gassel
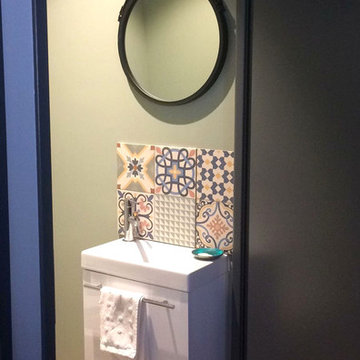
Photos 5070
Idée de décoration pour un petit WC suspendu design avec un placard à porte plane, des portes de placard blanches, un carrelage multicolore, des carreaux de béton, un mur vert, un sol en linoléum, un lavabo intégré, un sol beige et un plan de toilette blanc.
Idée de décoration pour un petit WC suspendu design avec un placard à porte plane, des portes de placard blanches, un carrelage multicolore, des carreaux de béton, un mur vert, un sol en linoléum, un lavabo intégré, un sol beige et un plan de toilette blanc.
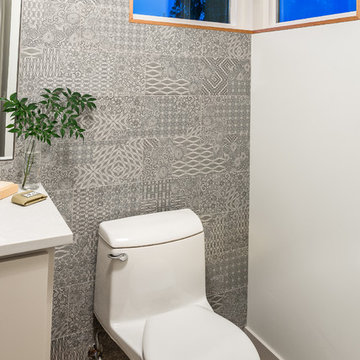
Jesse Smith
Exemple d'un WC et toilettes rétro de taille moyenne avec un placard à porte plane, des portes de placard blanches, WC à poser, un carrelage gris, des carreaux de béton, un mur multicolore, parquet foncé, un lavabo encastré, un plan de toilette en quartz modifié, un sol marron et un plan de toilette blanc.
Exemple d'un WC et toilettes rétro de taille moyenne avec un placard à porte plane, des portes de placard blanches, WC à poser, un carrelage gris, des carreaux de béton, un mur multicolore, parquet foncé, un lavabo encastré, un plan de toilette en quartz modifié, un sol marron et un plan de toilette blanc.
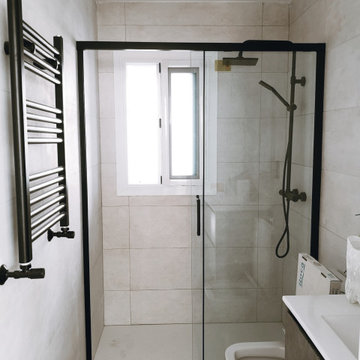
Elementos del baño, grifería, mampara, radiador toallero, mecanismos... negros
Idée de décoration pour un WC suspendu nordique en bois foncé de taille moyenne avec un placard à porte plane, un carrelage beige, des carreaux de béton, un mur beige, parquet foncé, un lavabo intégré, un plan de toilette en stratifié, un sol marron, un plan de toilette blanc et meuble-lavabo suspendu.
Idée de décoration pour un WC suspendu nordique en bois foncé de taille moyenne avec un placard à porte plane, un carrelage beige, des carreaux de béton, un mur beige, parquet foncé, un lavabo intégré, un plan de toilette en stratifié, un sol marron, un plan de toilette blanc et meuble-lavabo suspendu.
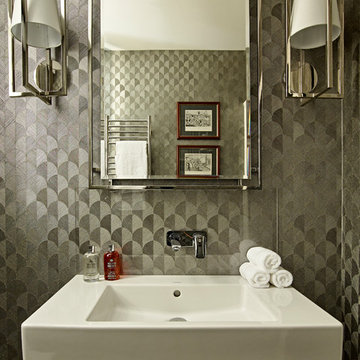
Nick Smith
Réalisation d'un WC suspendu design avec un placard à porte plane, des portes de placard grises, des carreaux de béton, un mur gris, un sol en carrelage de porcelaine, un lavabo intégré et un sol gris.
Réalisation d'un WC suspendu design avec un placard à porte plane, des portes de placard grises, des carreaux de béton, un mur gris, un sol en carrelage de porcelaine, un lavabo intégré et un sol gris.
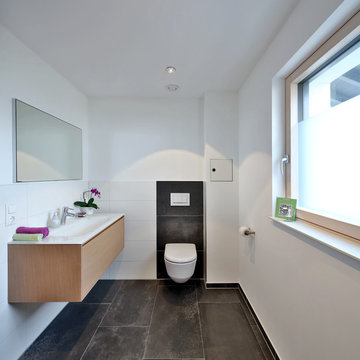
Nixdorf Fotografie
Cette photo montre un WC et toilettes tendance en bois clair de taille moyenne avec un placard à porte plane, WC séparés, un carrelage noir, un carrelage blanc, des carreaux de béton, un mur blanc, carreaux de ciment au sol, un lavabo intégré et un sol noir.
Cette photo montre un WC et toilettes tendance en bois clair de taille moyenne avec un placard à porte plane, WC séparés, un carrelage noir, un carrelage blanc, des carreaux de béton, un mur blanc, carreaux de ciment au sol, un lavabo intégré et un sol noir.
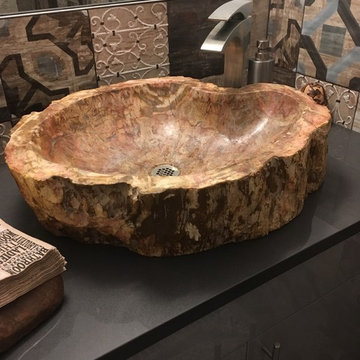
Réalisation d'un WC et toilettes méditerranéen de taille moyenne avec un placard à porte plane, des portes de placard grises, WC séparés, un carrelage multicolore, des carreaux de béton, un mur multicolore, un sol en bois brun, une vasque, un plan de toilette en surface solide, un sol gris et un plan de toilette gris.
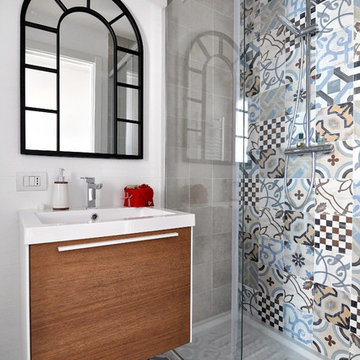
Vista del bagno di servizio con il rivestimento della doccia in cementine e la pittura decorativa "effetto casserato".
Idée de décoration pour un petit WC suspendu tradition en bois brun avec un placard à porte plane, un carrelage beige, des carreaux de béton, un mur blanc, carreaux de ciment au sol, un lavabo posé, un plan de toilette en surface solide, un sol multicolore et un plan de toilette blanc.
Idée de décoration pour un petit WC suspendu tradition en bois brun avec un placard à porte plane, un carrelage beige, des carreaux de béton, un mur blanc, carreaux de ciment au sol, un lavabo posé, un plan de toilette en surface solide, un sol multicolore et un plan de toilette blanc.
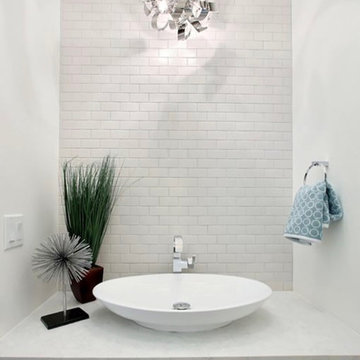
This was a brand new construction in a really beautiful Denver neighborhood. My client wanted a modern style across the board keeping functionality and costs in mind at all times. Beautiful Scandinavian white oak hardwood floors were used throughout the house.
I designed this two-tone kitchen to bring a lot of personality to the space while keeping it simple combining white countertops and black light fixtures.
Project designed by Denver, Colorado interior designer Margarita Bravo. She serves Denver as well as surrounding areas such as Cherry Hills Village, Englewood, Greenwood Village, and Bow Mar.
For more about MARGARITA BRAVO, click here: https://www.margaritabravo.com/
To learn more about this project, click here: https://www.margaritabravo.com/portfolio/bonnie-brae/
Idées déco de WC et toilettes avec un placard à porte plane et des carreaux de béton
2