Idées déco de WC et toilettes avec un placard à porte plane et des carreaux de béton
Trier par :
Budget
Trier par:Populaires du jour
61 - 80 sur 88 photos
1 sur 3

The downstairs powder room has a 4' hand painted cement tile wall with the same black Terrazzo flooring continuing from the kitchen area.
A wall mounted vanity with custom fabricated slab top and a concrete vessel sink on top.
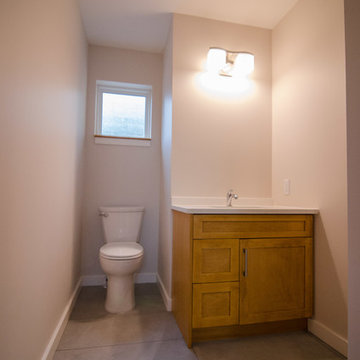
Guest washroom
Réalisation d'un petit WC et toilettes tradition en bois brun avec un placard à porte plane, un carrelage beige et des carreaux de béton.
Réalisation d'un petit WC et toilettes tradition en bois brun avec un placard à porte plane, un carrelage beige et des carreaux de béton.
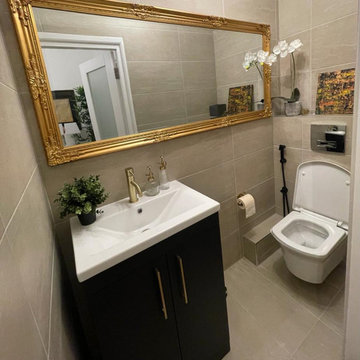
Experience a revolution in comfort and style with NWL Builders' toilet room renovations. They pair ergonomic design with high-end finishes to create spaces that are as functional as they are beautiful. Their expert team works with you to select fixtures, tiles, and lighting that align with your taste while maximizing the potential of your space. With NWL Builders, every detail is given careful consideration, transforming your toilet room into a sanctuary of relaxation and refinement. Elevate your home with a touch of luxury from NWL Builders. #BathroomDesign #HomeRenovation #NWLBuilders
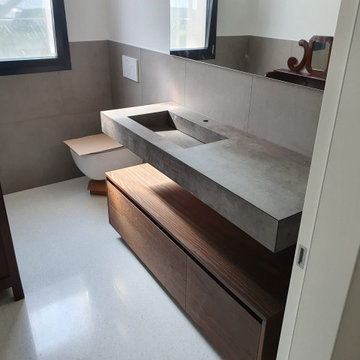
Réalisation d'un petit WC suspendu minimaliste avec un placard à porte plane, des portes de placard marrons, un carrelage gris, des carreaux de béton, un mur blanc, un sol en carrelage de porcelaine, un lavabo encastré, un plan de toilette en béton, un sol blanc, un plan de toilette gris et meuble-lavabo suspendu.
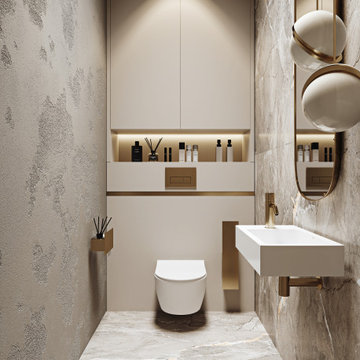
Площадь комнаты - 2,06 кв.м.
? Заказать проект легко:
WhatsApp: +7 (952) 950-05-58
Cette image montre un WC suspendu avec un placard à porte plane, des portes de placard beiges, un carrelage gris, des carreaux de béton, un sol en carrelage de porcelaine, un lavabo suspendu et meuble-lavabo encastré.
Cette image montre un WC suspendu avec un placard à porte plane, des portes de placard beiges, un carrelage gris, des carreaux de béton, un sol en carrelage de porcelaine, un lavabo suspendu et meuble-lavabo encastré.
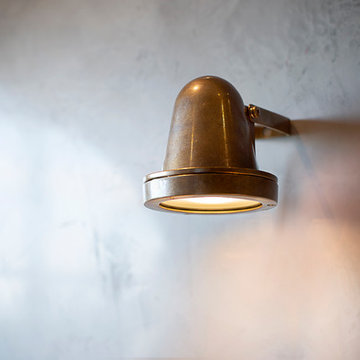
If you are looking for a spot light wall light that is a little bit different and a little bit interesting where splashes of water from a sink or rain will not be a problem - this could be the one for you.
This is a very practical and solid bathroom or outdoor wall light. This spot light has an adjustable swivel so that the light can be directed as required and with a GU10 LED dimmable bulb the light can be dimmed and housed within its watertight enclosure.
The finishes that this spotlight is available in are raw brass, antique brass and powder-coated matte black.
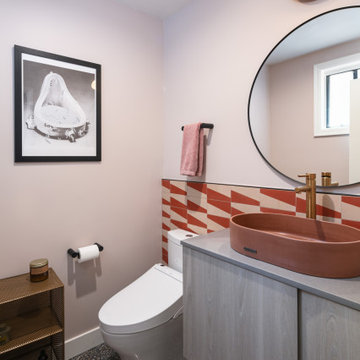
The downstairs powder room has a 4' hand painted cement tile wall with the same black Terrazzo flooring continuing from the kitchen area.
A wall mounted vanity with custom fabricated slab top and a concrete vessel sink on top.
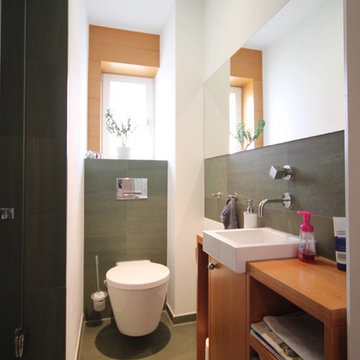
Idée de décoration pour un petit WC suspendu design en bois brun avec un placard à porte plane, un carrelage vert, des carreaux de béton, un mur blanc, carreaux de ciment au sol, un lavabo intégré et un sol vert.
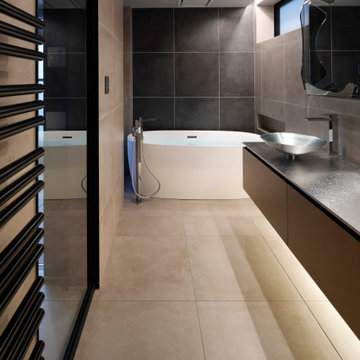
Exemple d'un WC et toilettes industriel avec un placard à porte plane, des portes de placard noires, WC séparés, un carrelage noir, des carreaux de béton, un mur noir, un sol en carrelage de céramique, une vasque, un plan de toilette en acier inoxydable, un sol marron, un plan de toilette noir, meuble-lavabo suspendu et un plafond en papier peint.
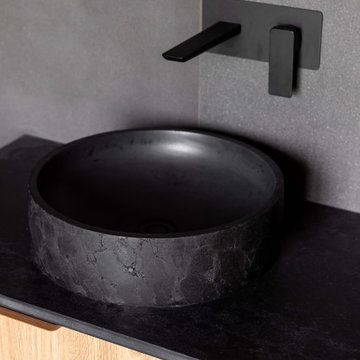
Réalisation d'un grand WC et toilettes en bois clair avec un placard à porte plane, un carrelage noir, des carreaux de béton, carreaux de ciment au sol, une vasque, un plan de toilette en quartz modifié, un plan de toilette noir, meuble-lavabo suspendu et un plafond en lambris de bois.
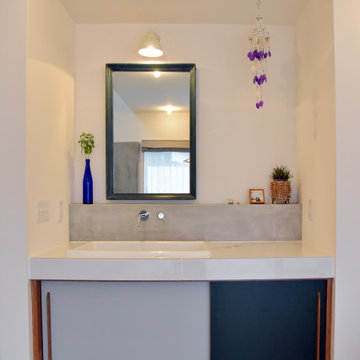
Idée de décoration pour un WC et toilettes marin avec un placard à porte plane, des portes de placard blanches, un carrelage gris, des carreaux de béton, un mur blanc, un lavabo posé, un plan de toilette en carrelage et un plan de toilette blanc.
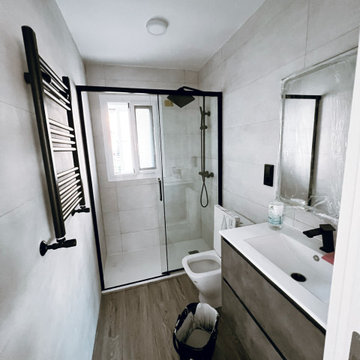
Inspiration pour un WC suspendu nordique en bois foncé de taille moyenne avec un placard à porte plane, un carrelage beige, des carreaux de béton, un mur beige, parquet foncé, un lavabo intégré, un plan de toilette en stratifié, un sol marron, un plan de toilette blanc et meuble-lavabo suspendu.
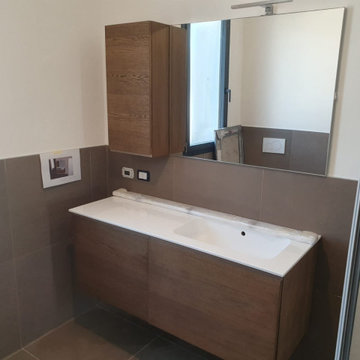
Idées déco pour un petit WC suspendu moderne avec un placard à porte plane, des portes de placard marrons, un carrelage gris, des carreaux de béton, un mur blanc, un sol en carrelage de porcelaine, un lavabo encastré, un plan de toilette en béton, un sol blanc, un plan de toilette gris et meuble-lavabo suspendu.
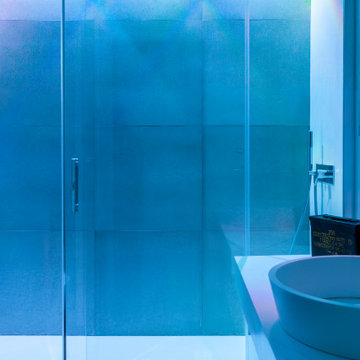
Exemple d'un WC suspendu industriel de taille moyenne avec un placard à porte plane, des portes de placard blanches, un carrelage gris, des carreaux de béton, un mur gris, parquet clair, une vasque, un plan de toilette blanc et meuble-lavabo suspendu.
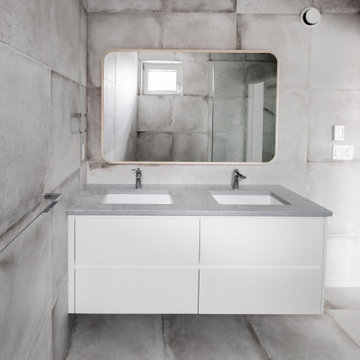
Exemple d'un petit WC et toilettes tendance avec un placard à porte plane, des portes de placard blanches, un carrelage gris, des carreaux de béton, un mur gris, carreaux de ciment au sol, un lavabo posé, un sol gris, un plan de toilette gris et meuble-lavabo suspendu.
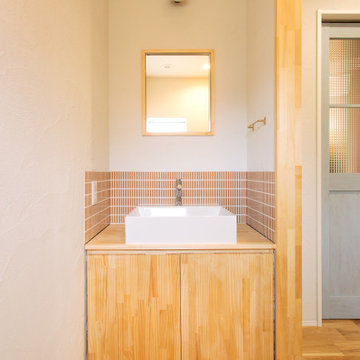
Cette image montre un WC et toilettes en bois brun avec un placard à porte plane, un carrelage rouge, des carreaux de béton, un mur blanc, un sol en bois brun, une vasque, un plan de toilette en bois, meuble-lavabo encastré et un plafond en papier peint.
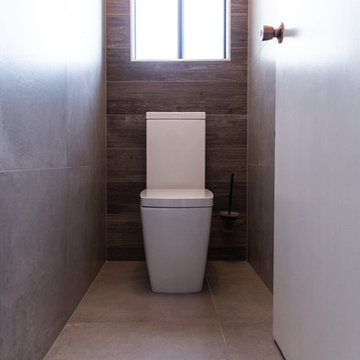
Coastal styling with weathered timber look tiles and sandy metal grey meets Contemporary matte black and glass fixtures and tap ware.
We love transforming and remodeling bathroom spaces to stunning functional spaces that make the daily processes a little more enjoyable. Thin edge design is prevalent in this space, whether it edges out the curved bathtub or the more linear squared basin.
The design allowed for a semi frameless shower screen which tied our bathroom in with the chrome and glass accessories. We also produced a remodel and renovation for a nearing powder room that is matched exclusively to the styling of the main bathroom
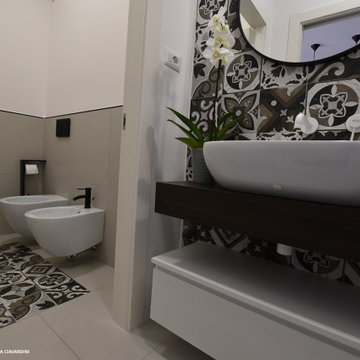
Un bagno tutto giocato sulla combinazione tra bianco e nero. Le cementine che riprendono la texture del legno e del marmo, nell'antibagno creano il fondale sul quale poggia il mobile sospeso del lavabo, nel bagno diventano un tappeto, su cui fluttuano i sanitari sospesi. Il grigio perla viene proposto come pavimento che unisce antibagno e bagno dove diventa anche rivestimento.
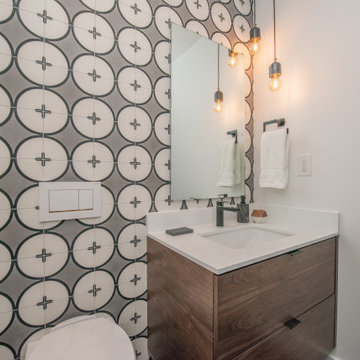
Palm Springs - Bold Funkiness. This collection was designed for our love of bold patterns and playful colors.
Inspiration pour un petit WC suspendu vintage en bois brun avec un placard à porte plane, un carrelage noir et blanc, des carreaux de béton, un mur blanc, un lavabo encastré, un plan de toilette en quartz modifié, un plan de toilette blanc et meuble-lavabo suspendu.
Inspiration pour un petit WC suspendu vintage en bois brun avec un placard à porte plane, un carrelage noir et blanc, des carreaux de béton, un mur blanc, un lavabo encastré, un plan de toilette en quartz modifié, un plan de toilette blanc et meuble-lavabo suspendu.

Palm Springs - Bold Funkiness. This collection was designed for our love of bold patterns and playful colors.
Idée de décoration pour un petit WC suspendu vintage avec un placard à porte plane, des portes de placard blanches, un carrelage vert, des carreaux de béton, un mur blanc, un sol en carrelage de céramique, un lavabo encastré, un plan de toilette en quartz modifié, un sol blanc, un plan de toilette blanc et meuble-lavabo sur pied.
Idée de décoration pour un petit WC suspendu vintage avec un placard à porte plane, des portes de placard blanches, un carrelage vert, des carreaux de béton, un mur blanc, un sol en carrelage de céramique, un lavabo encastré, un plan de toilette en quartz modifié, un sol blanc, un plan de toilette blanc et meuble-lavabo sur pied.
Idées déco de WC et toilettes avec un placard à porte plane et des carreaux de béton
4