Idées déco de WC et toilettes avec un placard à porte plane et un lavabo encastré
Trier par :
Budget
Trier par:Populaires du jour
121 - 140 sur 2 328 photos
1 sur 3
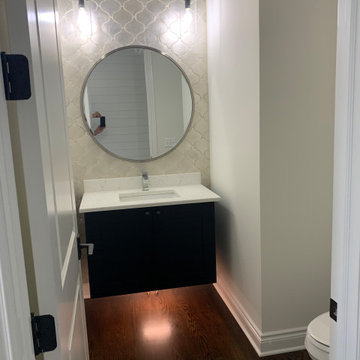
Réalisation d'un WC et toilettes de taille moyenne avec un placard à porte plane, des portes de placard noires, WC séparés, un carrelage gris, des carreaux de céramique, un mur blanc, parquet foncé, un lavabo encastré, un plan de toilette en quartz, un sol marron et un plan de toilette blanc.
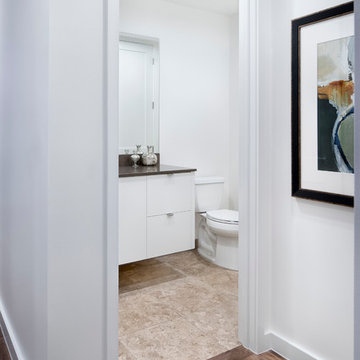
Cette image montre un petit WC et toilettes design avec un placard à porte plane, des portes de placard blanches, WC séparés, un mur blanc, un sol en travertin, un lavabo encastré, un plan de toilette en surface solide et un sol beige.

Experience urban sophistication meets artistic flair in this unique Chicago residence. Combining urban loft vibes with Beaux Arts elegance, it offers 7000 sq ft of modern luxury. Serene interiors, vibrant patterns, and panoramic views of Lake Michigan define this dreamy lakeside haven.
Every detail in this powder room exudes sophistication. Earthy backsplash tiles impressed with tiny blue dots complement the navy blue faucet, while organic frosted glass and oak pendants add a touch of minimal elegance.
---
Joe McGuire Design is an Aspen and Boulder interior design firm bringing a uniquely holistic approach to home interiors since 2005.
For more about Joe McGuire Design, see here: https://www.joemcguiredesign.com/
To learn more about this project, see here:
https://www.joemcguiredesign.com/lake-shore-drive
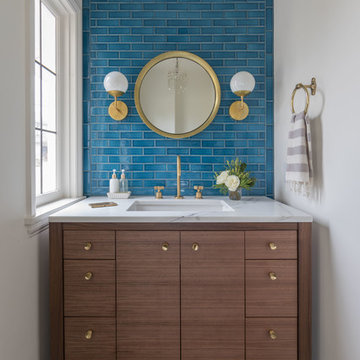
Inspiration pour un WC et toilettes traditionnel avec un placard à porte plane, un carrelage bleu, un mur blanc, un lavabo encastré, un sol noir et un plan de toilette blanc.

This new powder room was carved from existing space within the home and part of a larger renovation. Near its location in the existing space was an ensuite bedroom that was relocated above the garage. The clients have a love of natural elements and wanted the powder room to be generous with a modern and organic feel. This aesthetic direction led us to choosing a soothing paint color and tile with earth tones and texture, both in mosaic and large format. A custom stained floating vanity offers roomy storage and helps to expand the space by allowing the entire floor to be visible upon entering. A stripe of the mosaic wall tile on the floor draws the eye straight to the window wall across the room. A unique metal tile border is used to separate wall materials while complimenting the pattern and texture of the vanity hardware. Modern wall sconces and framed mirror add pizazz without taking away from the whole.
Photo: Peter Krupenye
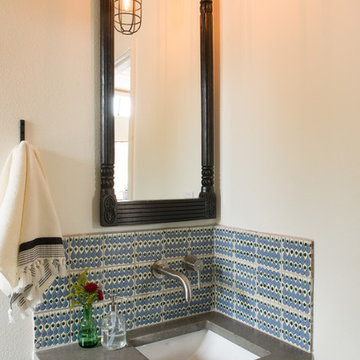
Casey Woods
Aménagement d'un petit WC et toilettes campagne avec un placard à porte plane, des portes de placard bleues, un carrelage bleu, des carreaux de céramique, un mur blanc, un lavabo encastré, un plan de toilette en béton et un plan de toilette gris.
Aménagement d'un petit WC et toilettes campagne avec un placard à porte plane, des portes de placard bleues, un carrelage bleu, des carreaux de céramique, un mur blanc, un lavabo encastré, un plan de toilette en béton et un plan de toilette gris.
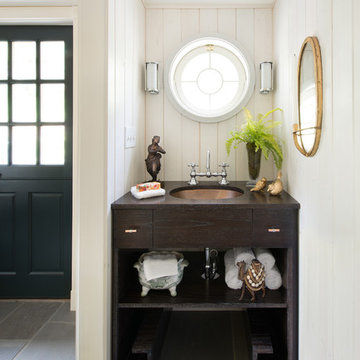
Julia Staples Photography
Cette photo montre un WC et toilettes éclectique en bois foncé avec un lavabo encastré et un placard à porte plane.
Cette photo montre un WC et toilettes éclectique en bois foncé avec un lavabo encastré et un placard à porte plane.
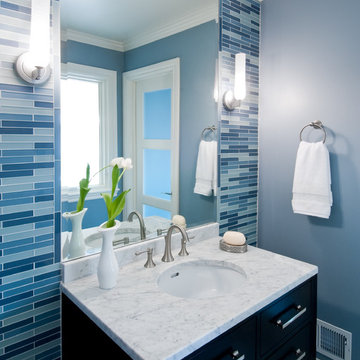
Hillsborough home
Powder room
Glass tile wall
Marble countertop
Interior Design: RKI Interior Design
Architect: Stewart & Associates
Photo: Dean Birinyi

Experience urban sophistication meets artistic flair in this unique Chicago residence. Combining urban loft vibes with Beaux Arts elegance, it offers 7000 sq ft of modern luxury. Serene interiors, vibrant patterns, and panoramic views of Lake Michigan define this dreamy lakeside haven.
Every detail in this powder room exudes sophistication. Earthy backsplash tiles impressed with tiny blue dots complement the navy blue faucet, while organic frosted glass and oak pendants add a touch of minimal elegance.
---
Joe McGuire Design is an Aspen and Boulder interior design firm bringing a uniquely holistic approach to home interiors since 2005.
For more about Joe McGuire Design, see here: https://www.joemcguiredesign.com/
To learn more about this project, see here:
https://www.joemcguiredesign.com/lake-shore-drive

Custom Powder Room
Idées déco pour un WC et toilettes moderne en bois brun de taille moyenne avec un placard à porte plane, WC à poser, un mur blanc, un sol en carrelage de porcelaine, un lavabo encastré, un plan de toilette en quartz modifié, un sol gris, un plan de toilette gris, meuble-lavabo encastré et un plafond voûté.
Idées déco pour un WC et toilettes moderne en bois brun de taille moyenne avec un placard à porte plane, WC à poser, un mur blanc, un sol en carrelage de porcelaine, un lavabo encastré, un plan de toilette en quartz modifié, un sol gris, un plan de toilette gris, meuble-lavabo encastré et un plafond voûté.
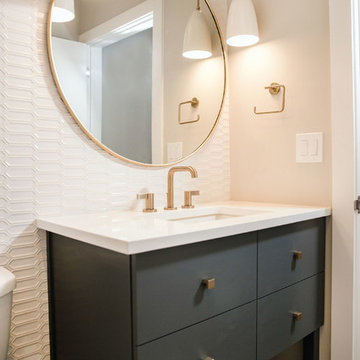
Idées déco pour un WC et toilettes classique de taille moyenne avec un placard à porte plane, un carrelage blanc, des carreaux de céramique, un mur blanc, un plan de toilette en quartz modifié, un plan de toilette blanc, carreaux de ciment au sol, un lavabo encastré, un sol multicolore et des portes de placard grises.
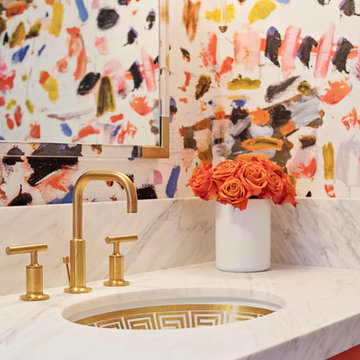
Wow! Pop of modern art in this traditional home! Coral color lacquered sink vanity compliments the home's original Sherle Wagner gilded greek key sink. What a treasure to be able to reuse this treasure of a sink! Lucite and gold play a supporting role to this amazing wallpaper! Powder Room favorite! Photographer Misha Hettie. Wallpaper is 'Arty' from Pierre Frey. Find details and sources for this bath in this feature story linked here: https://www.houzz.com/ideabooks/90312718/list/colorful-confetti-wallpaper-makes-for-a-cheerful-powder-room
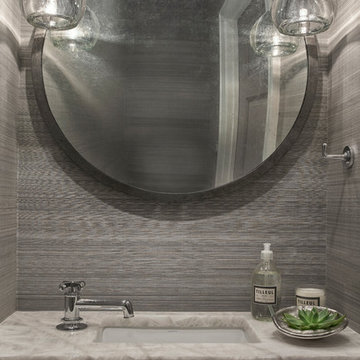
Réalisation d'un petit WC et toilettes minimaliste avec un placard à porte plane, des portes de placard grises, un mur gris, un lavabo encastré, un plan de toilette en marbre et un plan de toilette beige.
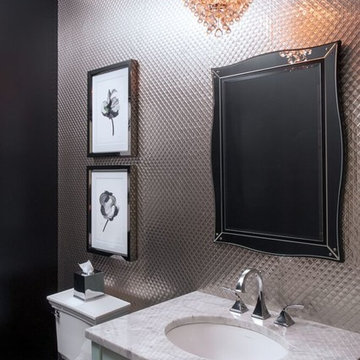
Aménagement d'un WC et toilettes classique avec un placard à porte plane et un lavabo encastré.
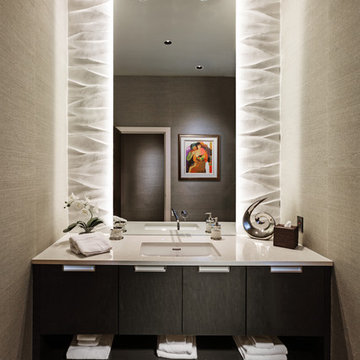
This was featured in M Magazine, Milwaukee, WI.
Haisma Design Co., Timothyj Kitchen and Bath,
Edmunds Studios Photography
Aménagement d'un WC et toilettes contemporain en bois foncé avec un placard à porte plane, un sol en carrelage de céramique et un lavabo encastré.
Aménagement d'un WC et toilettes contemporain en bois foncé avec un placard à porte plane, un sol en carrelage de céramique et un lavabo encastré.
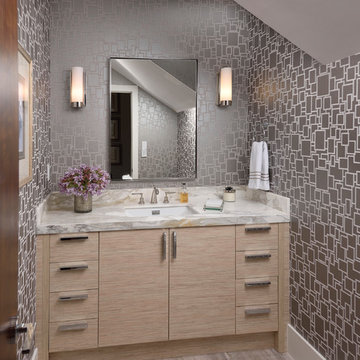
Exemple d'un WC et toilettes chic en bois clair avec un lavabo encastré, un placard à porte plane, un mur gris, un sol en bois brun et un plan de toilette gris.
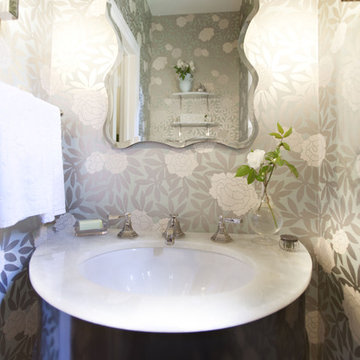
A powder bathroom with a locally made bespoke vanity, marble countertop and rose patterned wallpaper.
Idées déco pour un petit WC et toilettes bord de mer en bois foncé avec un placard à porte plane, WC séparés, un lavabo encastré et un plan de toilette en quartz.
Idées déco pour un petit WC et toilettes bord de mer en bois foncé avec un placard à porte plane, WC séparés, un lavabo encastré et un plan de toilette en quartz.
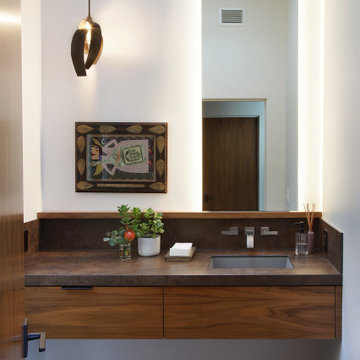
Réalisation d'un WC et toilettes minimaliste en bois brun de taille moyenne avec un placard à porte plane, un mur blanc, un sol en carrelage de porcelaine, un lavabo encastré, un plan de toilette en surface solide, un sol marron, un plan de toilette marron et meuble-lavabo suspendu.

Midcentury modern powder bathroom with two-tone vanity, wallpaper, and pendant lighting to help create a great impression for guests.
Cette image montre un petit WC suspendu vintage en bois brun avec un placard à porte plane, un mur blanc, parquet clair, un lavabo encastré, un plan de toilette en quartz modifié, un sol beige, un plan de toilette blanc, meuble-lavabo sur pied et du papier peint.
Cette image montre un petit WC suspendu vintage en bois brun avec un placard à porte plane, un mur blanc, parquet clair, un lavabo encastré, un plan de toilette en quartz modifié, un sol beige, un plan de toilette blanc, meuble-lavabo sur pied et du papier peint.

This is a Design-Built project by Kitchen Inspiration
Cabinetry: Sollera Fine Cabinetry
Cette image montre un petit WC et toilettes design en bois clair avec un placard à porte plane, WC à poser, un carrelage blanc, du carrelage en marbre, un mur blanc, un sol en marbre, un lavabo encastré, un plan de toilette en marbre, un sol blanc et meuble-lavabo suspendu.
Cette image montre un petit WC et toilettes design en bois clair avec un placard à porte plane, WC à poser, un carrelage blanc, du carrelage en marbre, un mur blanc, un sol en marbre, un lavabo encastré, un plan de toilette en marbre, un sol blanc et meuble-lavabo suspendu.
Idées déco de WC et toilettes avec un placard à porte plane et un lavabo encastré
7