Idées déco de WC et toilettes avec un placard à porte plane et un lavabo encastré
Trier par :
Budget
Trier par:Populaires du jour
161 - 180 sur 2 328 photos
1 sur 3
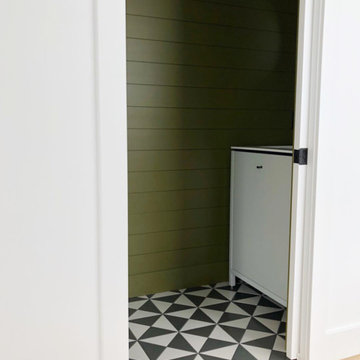
Idées déco pour un petit WC et toilettes moderne avec un placard à porte plane, des portes de placard blanches, un mur vert, un sol en carrelage de céramique, un lavabo encastré, un plan de toilette en quartz, un sol noir et un plan de toilette blanc.
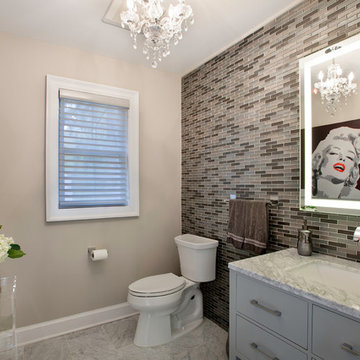
Iris Bachman Photography
Réalisation d'un WC et toilettes tradition de taille moyenne avec un placard à porte plane, des portes de placard grises, WC séparés, un carrelage gris, un carrelage en pâte de verre, un mur gris, un sol en marbre, un lavabo encastré, un plan de toilette en marbre, un sol gris et un plan de toilette blanc.
Réalisation d'un WC et toilettes tradition de taille moyenne avec un placard à porte plane, des portes de placard grises, WC séparés, un carrelage gris, un carrelage en pâte de verre, un mur gris, un sol en marbre, un lavabo encastré, un plan de toilette en marbre, un sol gris et un plan de toilette blanc.
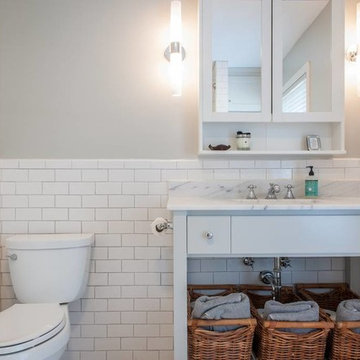
Photography by Fidelis Creative Agency
Cette photo montre un WC et toilettes chic de taille moyenne avec un placard à porte plane, des portes de placard grises, WC séparés, un carrelage blanc, un carrelage métro, un mur beige, un lavabo encastré et un plan de toilette en marbre.
Cette photo montre un WC et toilettes chic de taille moyenne avec un placard à porte plane, des portes de placard grises, WC séparés, un carrelage blanc, un carrelage métro, un mur beige, un lavabo encastré et un plan de toilette en marbre.
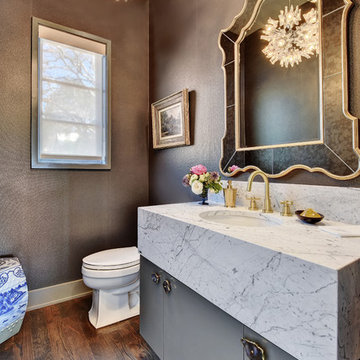
Twist Tours
Exemple d'un WC et toilettes chic avec un placard à porte plane, des portes de placard grises, un mur marron, un sol en bois brun, un lavabo encastré et un plan de toilette blanc.
Exemple d'un WC et toilettes chic avec un placard à porte plane, des portes de placard grises, un mur marron, un sol en bois brun, un lavabo encastré et un plan de toilette blanc.
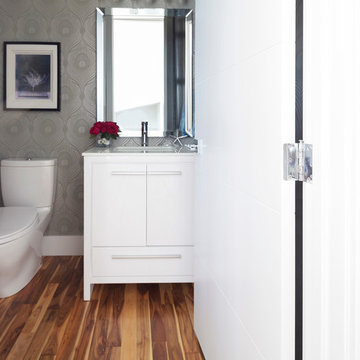
This couple hired us to help them navigate the challenging process of building a new home. Even though the husband is in the construction industry and they were acting as general contractors, they needed help with all of the decisions to be made for the interior of the house. It was a pleasure for us to come on board!
We helped with all aspects, from consulting on the floor plans to selecting all of the finishes to decorating the home before move in. We went for a very clean and modern aesthetic with a lot of white bringing depth in with the warm tones of the acacia wood floor. Furniture and accessories were where we brought in pops of color to give it a young and fun vibe for this family of six.
Lori Andrews Photography

Idées déco pour un WC et toilettes montagne de taille moyenne avec des portes de placard bleues, WC à poser, un carrelage bleu, mosaïque, un mur blanc, un sol en marbre, un lavabo encastré, un plan de toilette en marbre, un sol blanc, un plan de toilette blanc, un placard à porte plane et meuble-lavabo sur pied.

The Goody Nook, named by the owners in honor of one of their Great Grandmother's and Great Aunts after their bake shop they ran in Ohio to sell baked goods, thought it fitting since this space is a place to enjoy all things that bring them joy and happiness. This studio, which functions as an art studio, workout space, and hangout spot, also doubles as an entertaining hub. Used daily, the large table is usually covered in art supplies, but can also function as a place for sweets, treats, and horderves for any event, in tandem with the kitchenette adorned with a bright green countertop. An intimate sitting area with 2 lounge chairs face an inviting ribbon fireplace and TV, also doubles as space for them to workout in. The powder room, with matching green counters, is lined with a bright, fun wallpaper, that you can see all the way from the pool, and really plays into the fun art feel of the space. With a bright multi colored rug and lime green stools, the space is finished with a custom neon sign adorning the namesake of the space, "The Goody Nook”.

Luxury powder room with graphic wallpaper and blue cabinets.
Aménagement d'un WC et toilettes contemporain de taille moyenne avec un placard à porte plane, des portes de placard bleues, WC séparés, un mur gris, un sol en bois brun, un lavabo encastré, un plan de toilette en marbre, un sol marron, un plan de toilette gris, meuble-lavabo encastré et du papier peint.
Aménagement d'un WC et toilettes contemporain de taille moyenne avec un placard à porte plane, des portes de placard bleues, WC séparés, un mur gris, un sol en bois brun, un lavabo encastré, un plan de toilette en marbre, un sol marron, un plan de toilette gris, meuble-lavabo encastré et du papier peint.
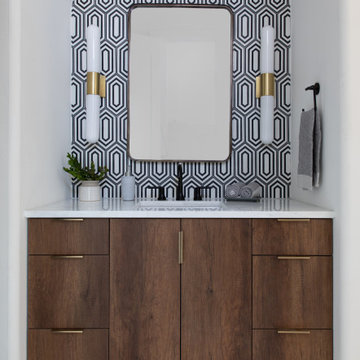
Our Austin studio gave this home a fresh, modern look with printed wallpaper, statement lights, and clean-lined elegance.
Photography Credits: Molly Culver
---
Project designed by Sara Barney’s Austin interior design studio BANDD DESIGN. They serve the entire Austin area and its surrounding towns, with an emphasis on Round Rock, Lake Travis, West Lake Hills, and Tarrytown.
For more about BANDD DESIGN, click here: https://bandddesign.com/
To learn more about this project, click here: https://bandddesign.com/modern-interior-design-austin/
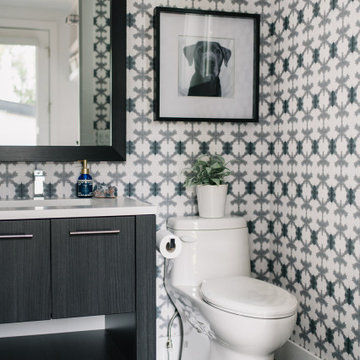
Photography by Tracey Jazmin
Inspiration pour un WC et toilettes traditionnel avec un placard à porte plane, des portes de placard noires, un mur multicolore, un lavabo encastré, un sol noir et un plan de toilette blanc.
Inspiration pour un WC et toilettes traditionnel avec un placard à porte plane, des portes de placard noires, un mur multicolore, un lavabo encastré, un sol noir et un plan de toilette blanc.
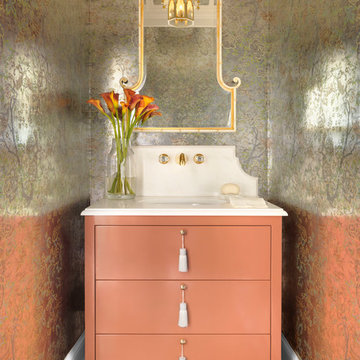
Alise O'Brien
Cette image montre un WC et toilettes traditionnel de taille moyenne avec un placard à porte plane, un lavabo encastré, un plan de toilette en marbre, un plan de toilette blanc, un sol en bois brun, un sol marron et des portes de placard oranges.
Cette image montre un WC et toilettes traditionnel de taille moyenne avec un placard à porte plane, un lavabo encastré, un plan de toilette en marbre, un plan de toilette blanc, un sol en bois brun, un sol marron et des portes de placard oranges.
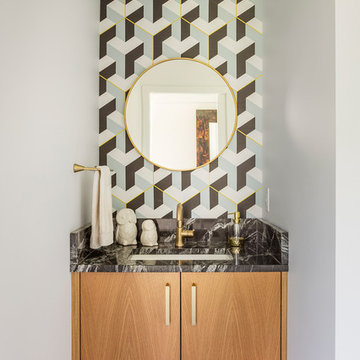
Bob Greenspan Photography
Réalisation d'un WC et toilettes vintage en bois brun avec un placard à porte plane, un mur multicolore, un lavabo encastré, un sol marron et un plan de toilette noir.
Réalisation d'un WC et toilettes vintage en bois brun avec un placard à porte plane, un mur multicolore, un lavabo encastré, un sol marron et un plan de toilette noir.
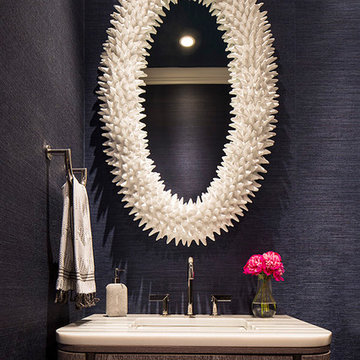
No surface was left untouched in this Lakeview Craftsman home. We've worked with these clients over the past few years on multiple phases of their home renovation. We fully renovated the first and second floor in 2016, the basement was gutted in 2017 and the exterior of the home received a much needed facelift in 2018, complete with siding, a new front porch, rooftop deck and landscaping to pull it all together. Basement and exterior photos coming soon!

lower level powder room
Inspiration pour un WC et toilettes traditionnel en bois clair avec un placard à porte plane, un carrelage gris, des carreaux de céramique, un sol en carrelage de céramique, un plan de toilette en quartz modifié, un sol gris, un plan de toilette blanc, meuble-lavabo suspendu, du papier peint, un mur multicolore et un lavabo encastré.
Inspiration pour un WC et toilettes traditionnel en bois clair avec un placard à porte plane, un carrelage gris, des carreaux de céramique, un sol en carrelage de céramique, un plan de toilette en quartz modifié, un sol gris, un plan de toilette blanc, meuble-lavabo suspendu, du papier peint, un mur multicolore et un lavabo encastré.

Aménagement d'un petit WC suspendu contemporain en bois brun avec un placard à porte plane, un carrelage gris, des carreaux de céramique, un mur gris, un sol en carrelage de porcelaine, un lavabo encastré, un plan de toilette en carrelage, un sol gris, un plan de toilette gris, meuble-lavabo suspendu, un plafond décaissé et boiseries.
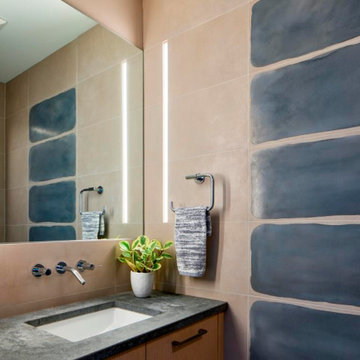
The powder room creates warm blend with the white oak vanity, concrete countertop, and porcelain tiles with a "wash" accent illuminated by a recessed LED strip light.
Photograph: Jeffrey Totaro
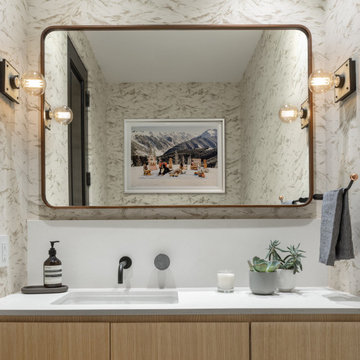
In transforming their Aspen retreat, our clients sought a departure from typical mountain decor. With an eclectic aesthetic, we lightened walls and refreshed furnishings, creating a stylish and cosmopolitan yet family-friendly and down-to-earth haven.
This powder room boasts a spacious vanity complemented by a large mirror and ample lighting. Neutral walls add to the sense of space and sophistication.
---Joe McGuire Design is an Aspen and Boulder interior design firm bringing a uniquely holistic approach to home interiors since 2005.
For more about Joe McGuire Design, see here: https://www.joemcguiredesign.com/
To learn more about this project, see here:
https://www.joemcguiredesign.com/earthy-mountain-modern

Inspiration pour un petit WC et toilettes traditionnel avec un placard à porte plane, des portes de placard marrons, WC à poser, un mur bleu, un sol en marbre, un lavabo encastré, un plan de toilette en quartz modifié, un sol blanc, un plan de toilette blanc, meuble-lavabo sur pied et boiseries.
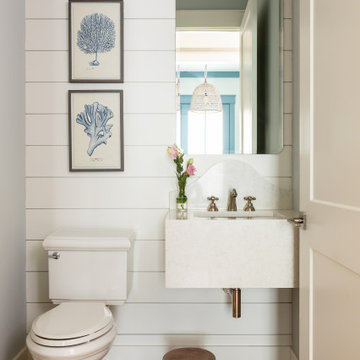
Réalisation d'un WC et toilettes marin avec un placard à porte plane, des portes de placard blanches, WC séparés, un mur gris, un sol en bois brun, un lavabo encastré, un sol marron, un plan de toilette blanc, meuble-lavabo suspendu et du lambris de bois.

アンティーク家具を取り入れた和モダンの家
Idées déco pour un WC et toilettes asiatique de taille moyenne avec un placard à porte plane, des portes de placard bleues, WC à poser, un carrelage blanc, des carreaux de porcelaine, un mur blanc, parquet foncé, un lavabo encastré, un plan de toilette en surface solide, un sol marron et un plan de toilette rouge.
Idées déco pour un WC et toilettes asiatique de taille moyenne avec un placard à porte plane, des portes de placard bleues, WC à poser, un carrelage blanc, des carreaux de porcelaine, un mur blanc, parquet foncé, un lavabo encastré, un plan de toilette en surface solide, un sol marron et un plan de toilette rouge.
Idées déco de WC et toilettes avec un placard à porte plane et un lavabo encastré
9