Idées déco de WC et toilettes avec un placard à porte plane et un plan vasque
Trier par :
Budget
Trier par:Populaires du jour
21 - 40 sur 190 photos
1 sur 3
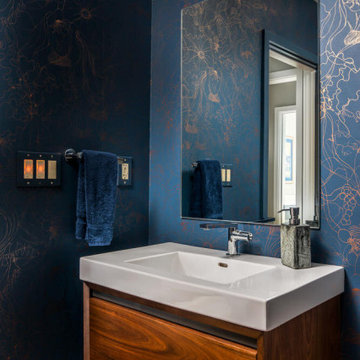
Exemple d'un WC et toilettes tendance en bois brun avec un placard à porte plane, un carrelage noir, un mur bleu, un plan vasque, un sol marron, un plan de toilette blanc, meuble-lavabo suspendu et du papier peint.
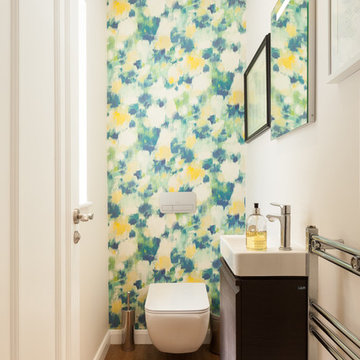
Réalisation d'un WC suspendu design en bois foncé avec un placard à porte plane, un mur blanc, un sol en bois brun, un plan vasque et un sol marron.

An updated take on mid-century modern offers many spaces to enjoy the outdoors both from
inside and out: the two upstairs balconies create serene spaces, beautiful views can be enjoyed
from each of the masters, and the large back patio equipped with fireplace and cooking area is
perfect for entertaining. Pacific Architectural Millwork Stacking Doors create a seamless
indoor/outdoor feel. A stunning infinity edge pool with jacuzzi is a destination in and of itself.
Inside the home, draw your attention to oversized kitchen, study/library and the wine room off the
living and dining room.
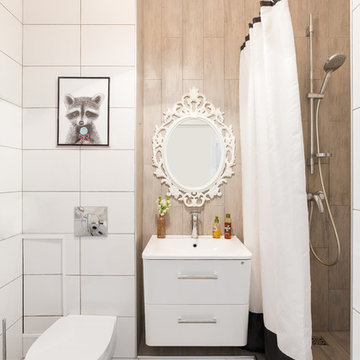
Фотографы: Екатерина Титенко, Анна Чернышова, дизайнер: Александра Сафронова
Réalisation d'un petit WC suspendu avec un placard à porte plane, des portes de placard blanches, un carrelage beige, des carreaux de porcelaine, un mur blanc, un sol en carrelage de céramique, un plan vasque, un sol beige et un plan de toilette blanc.
Réalisation d'un petit WC suspendu avec un placard à porte plane, des portes de placard blanches, un carrelage beige, des carreaux de porcelaine, un mur blanc, un sol en carrelage de céramique, un plan vasque, un sol beige et un plan de toilette blanc.

Aménagement d'un petit WC et toilettes classique en bois foncé avec un placard à porte plane, WC à poser, un mur beige, un sol en calcaire, un sol beige, un plan de toilette blanc, meuble-lavabo suspendu, un plafond voûté, un plafond en papier peint, du papier peint et un plan vasque.

Contemporary cloak room with floor to ceiling porcelain tiles
Cette image montre un petit WC suspendu design en bois foncé avec un plan vasque, un placard à porte plane, un carrelage beige, des carreaux de porcelaine, un mur gris, un sol en carrelage de porcelaine et un sol gris.
Cette image montre un petit WC suspendu design en bois foncé avec un plan vasque, un placard à porte plane, un carrelage beige, des carreaux de porcelaine, un mur gris, un sol en carrelage de porcelaine et un sol gris.
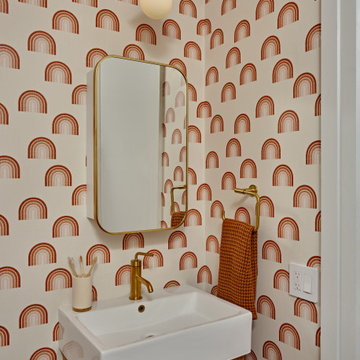
Réalisation d'un WC et toilettes design en bois brun avec un placard à porte plane, un mur multicolore, un plan vasque et du papier peint.

Rénovation de la salle de bain, de son dressing, des wc qui n'avaient jamais été remis au goût du jour depuis la construction.
La salle de bain a entièrement été démolie pour ré installer une baignoire 180x80, une douche de 160x80 et un meuble double vasque de 150cm.
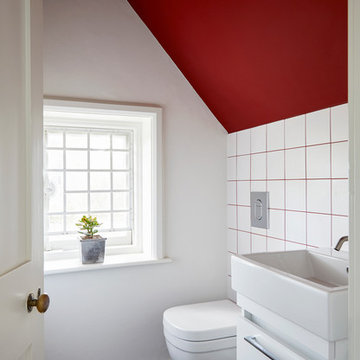
Réalisation d'un WC et toilettes design avec un placard à porte plane, des portes de placard blanches, un carrelage blanc, un mur blanc, un plan vasque et un sol noir.

Cette image montre un petit WC suspendu design avec un placard à porte plane, des portes de placard noires, un carrelage gris, des carreaux de porcelaine, un mur gris, un sol en carrelage de porcelaine, un plan vasque et un sol noir.
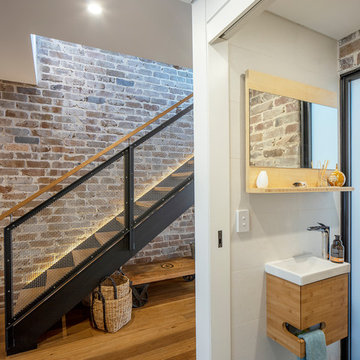
Simon Wood
Inspiration pour un WC et toilettes design en bois brun avec un placard à porte plane, un mur blanc, un plan vasque et un sol gris.
Inspiration pour un WC et toilettes design en bois brun avec un placard à porte plane, un mur blanc, un plan vasque et un sol gris.
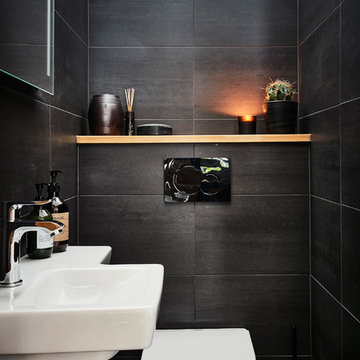
Anders Bergstedt
Cette image montre un WC et toilettes minimaliste de taille moyenne avec WC à poser, des carreaux de céramique, un mur noir, un placard à porte plane, des portes de placard blanches, un carrelage noir, un plan vasque et un sol noir.
Cette image montre un WC et toilettes minimaliste de taille moyenne avec WC à poser, des carreaux de céramique, un mur noir, un placard à porte plane, des portes de placard blanches, un carrelage noir, un plan vasque et un sol noir.
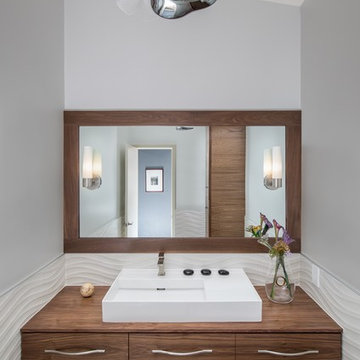
A nod to mid-mod, with dimensional tile and a mix of linear and wavy patterns, this small powder bath was transformed from a dark, closed-in space to an airy escape.
Tim Gormley, TG Image
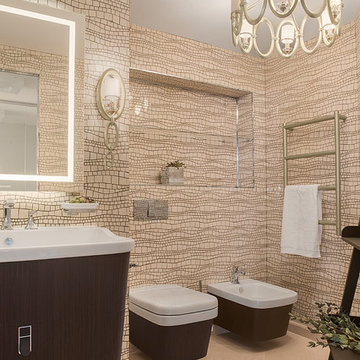
Ольга Мелекесцева
Exemple d'un WC suspendu tendance en bois foncé de taille moyenne avec un placard à porte plane, un carrelage beige, mosaïque, un sol beige, un mur beige et un plan vasque.
Exemple d'un WC suspendu tendance en bois foncé de taille moyenne avec un placard à porte plane, un carrelage beige, mosaïque, un sol beige, un mur beige et un plan vasque.

Exemple d'un WC suspendu tendance en bois brun avec un placard à porte plane, un mur blanc, un sol en bois brun, un plan vasque et un sol marron.
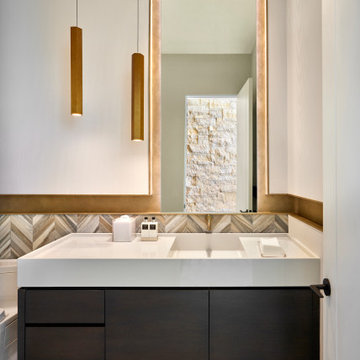
A floating vanity, champagne-color metal accents, and a dynamic tile design define this modernist powder room. Reflected in the mirror is a limestone-faced wall, a common element of the residence.
Project // Ebony and Ivory
Paradise Valley, Arizona
Architecture: Drewett Works
Builder: Bedbrock Developers
Interiors: Mara Interior Design - Mara Green
Landscape: Bedbrock Developers
Photography: Werner Segarra
Countertop: The Stone Collection
Limestone wall: Solstice Stone
Metalwork: Steel & Stone
Cabinets: Distinctive Custom Cabinetry
https://www.drewettworks.com/ebony-and-ivory/
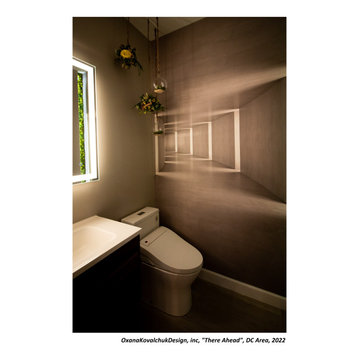
I am glad to present a new project, Powder room design in a modern style. This project is as simple as it is not ordinary with its solution. The powder room is the most typical, small. I used wallpaper for this project, changing the visual space - increasing it. The idea was to extend the semicircular corridor by creating additional vertical backlit niches. I also used everyone's long-loved living moss to decorate the wall so that the powder room did not look like a lifeless and dull corridor. The interior lines are clean. The interior is not overflowing with accents and flowers. Everything is concise and restrained: concrete and flowers, the latest technology and wildlife, wood and metal, yin-yang.
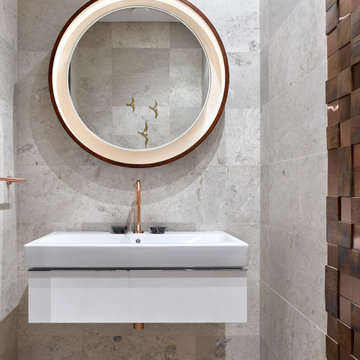
Idée de décoration pour un WC et toilettes design avec un placard à porte plane, des portes de placard blanches, un carrelage gris, un plan vasque et un sol gris.
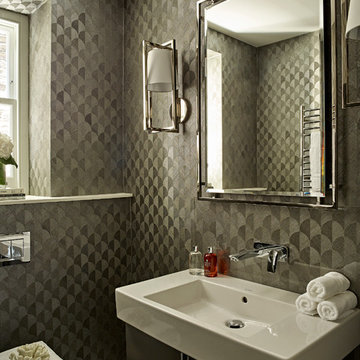
Nick Smith
Cette image montre un petit WC suspendu design avec un placard à porte plane, des portes de placard grises, un mur gris, un sol en carrelage de porcelaine, un sol gris et un plan vasque.
Cette image montre un petit WC suspendu design avec un placard à porte plane, des portes de placard grises, un mur gris, un sol en carrelage de porcelaine, un sol gris et un plan vasque.
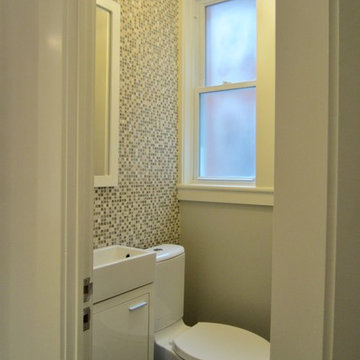
Cette photo montre un petit WC et toilettes moderne avec un plan vasque, un placard à porte plane, des portes de placard blanches, WC à poser, un carrelage multicolore, un carrelage en pâte de verre, un mur gris et parquet foncé.
Idées déco de WC et toilettes avec un placard à porte plane et un plan vasque
2