Idées déco de WC et toilettes avec un placard à porte plane et un plan vasque
Trier par :
Budget
Trier par:Populaires du jour
61 - 80 sur 190 photos
1 sur 3
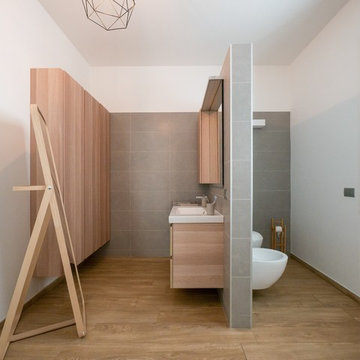
Liadesign
Exemple d'un grand WC suspendu scandinave en bois clair avec un placard à porte plane, un carrelage gris, des carreaux de porcelaine, un mur blanc, un sol en carrelage de porcelaine, un plan vasque, un plan de toilette en bois, un sol beige et un plan de toilette beige.
Exemple d'un grand WC suspendu scandinave en bois clair avec un placard à porte plane, un carrelage gris, des carreaux de porcelaine, un mur blanc, un sol en carrelage de porcelaine, un plan vasque, un plan de toilette en bois, un sol beige et un plan de toilette beige.
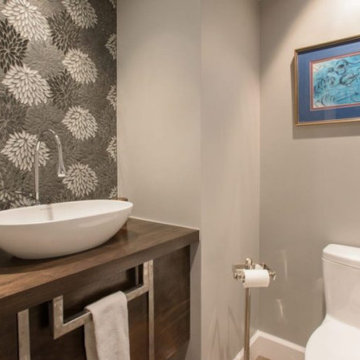
This astonishing living room area reflects my client’s taste for modern living. Based on their personality and desire, I designed the space to combine a mid-century modern feeling with clean lines from Italian furniture pieces.
Project designed by Denver, Colorado interior designer Margarita Bravo. She serves Denver as well as surrounding areas such as Cherry Hills Village, Englewood, Greenwood Village, and Bow Mar.
For more about MARGARITA BRAVO, click here: https://www.margaritabravo.com/
To learn more about this project, click here: https://www.margaritabravo.com/portfolio/girard-place/
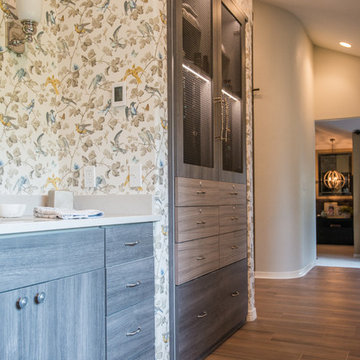
A reach-in closet - one of our specialties - works hard to store many of our most important possessions and with one of our custom closet organizers, you can literally double your storage.
Most reach-in closets start with a single hanging rod and shelf above it. Imagine adding multiple rods, custom-built trays, shelving, and cabinets that will utilize even the hard-to-reach areas behind the walls. Your closet organizer system will have plenty of space for your shoes, accessories, laundry, and valuables. We can do that, and more.
Please browse our gallery of custom closet organizers and start visualizing ideas for your own closet, and let your designer know which ones appeal to you the most. Have fun and keep in mind – this is just the beginning of all the storage solutions and customization we offer.
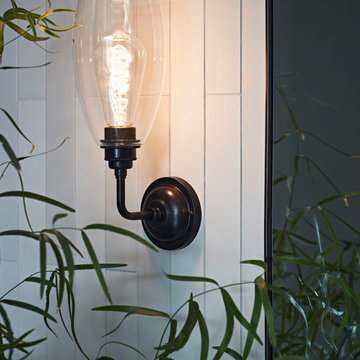
In the cloak room a large monochrome washstand with warm wood tones takes centre stage and is matched with contemporary brassware in black. Classic wall lights and mirror in dark bronze contrast with the vertically hung linear tiles in varying shades of matt porcelain. A leather bench in rich bitter chocolate leather, black and brass sits below a rich abstract artwork.
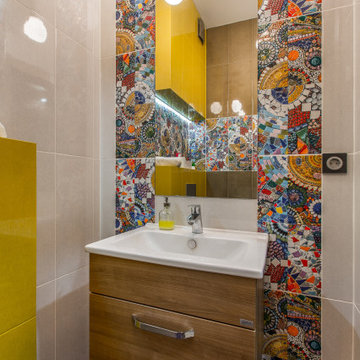
Aménagement d'un WC et toilettes contemporain en bois brun avec un placard à porte plane, un carrelage multicolore, un plan vasque et un sol bleu.
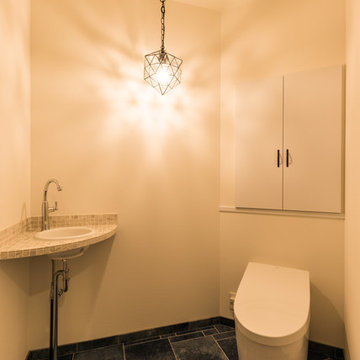
Idées déco pour un WC et toilettes moderne avec un placard à porte plane, des portes de placard blanches, un mur blanc, un plan vasque et un sol bleu.
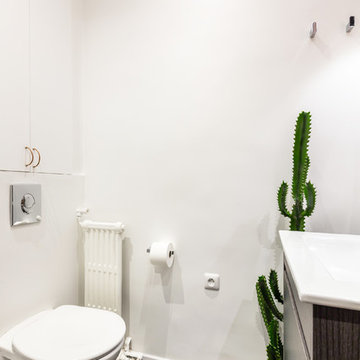
Création de wc suspendus pour un meilleur nettoyage et plus de modernité, et on en a profité pour créer un placard de rangement toute hauteur au-dessus.
Le sol garde un côté moderne et industriel avec son carrelage noir !
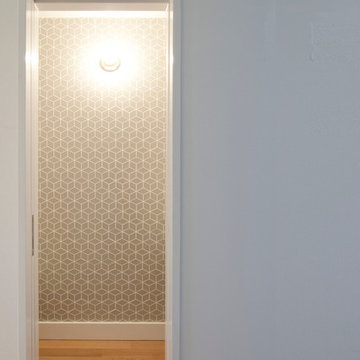
pocket door to a powder room, white oak quartersawn natural hardwood flooring, heath ceramics tile (cube mosaic), exposed bulb light, flat baseboard
Idées déco pour un petit WC suspendu moderne en bois clair avec un placard à porte plane, un carrelage blanc, des carreaux de céramique, un mur blanc, parquet clair, un plan vasque et un sol beige.
Idées déco pour un petit WC suspendu moderne en bois clair avec un placard à porte plane, un carrelage blanc, des carreaux de céramique, un mur blanc, parquet clair, un plan vasque et un sol beige.
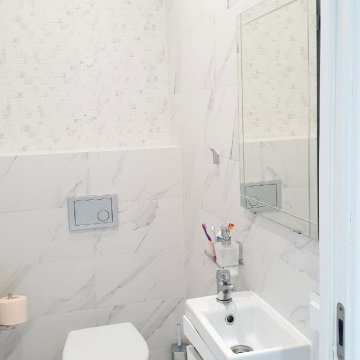
Exemple d'un petit WC suspendu tendance avec un placard à porte plane, des portes de placard blanches, des carreaux de céramique, un mur blanc, un sol en carrelage de céramique, un plan vasque et un sol blanc.
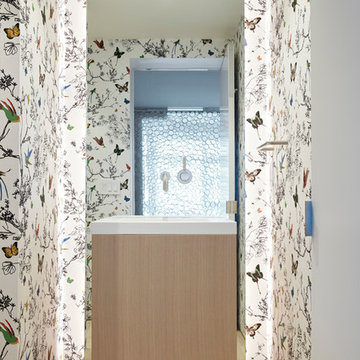
Architecture & Interior Design: LNAI Architecture
Photography: Mariko Reed
Aménagement d'un WC et toilettes contemporain en bois clair avec un placard à porte plane, un mur blanc, parquet clair, un plan vasque et un sol beige.
Aménagement d'un WC et toilettes contemporain en bois clair avec un placard à porte plane, un mur blanc, parquet clair, un plan vasque et un sol beige.
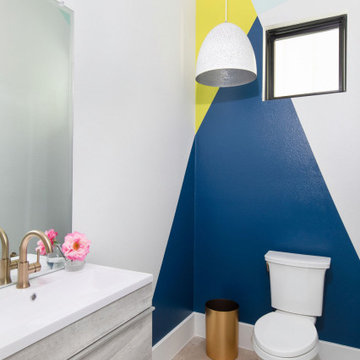
Exemple d'un WC et toilettes tendance avec un placard à porte plane, des portes de placard grises, WC séparés, un mur multicolore, sol en béton ciré, un plan vasque, un sol gris, un plan de toilette blanc et meuble-lavabo suspendu.
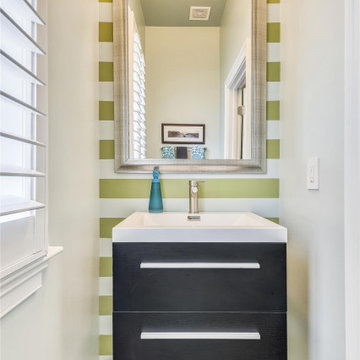
Cette photo montre un WC et toilettes chic avec un placard à porte plane, des portes de placard noires, un mur multicolore, parquet foncé, un plan vasque et un sol marron.
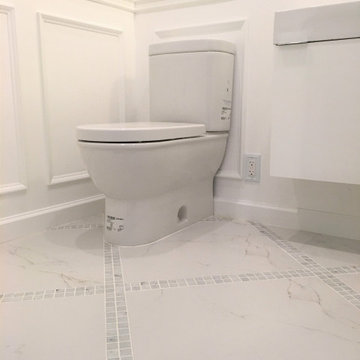
Cette photo montre un petit WC et toilettes chic avec un placard à porte plane, des portes de placard blanches, WC séparés, un mur gris, un sol en marbre, un plan vasque, un plan de toilette en surface solide, un sol gris, un plan de toilette blanc, meuble-lavabo suspendu et boiseries.
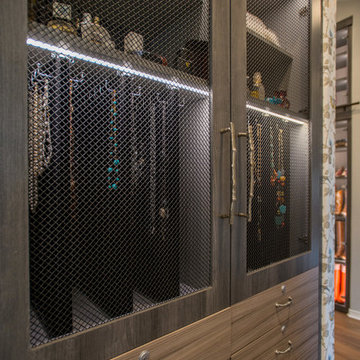
This expanisve master bathroom features a corner vanity, velvet-lined jewelry pull-outs behind doors with metal mesh inserts, and built-in custom cabinetry.
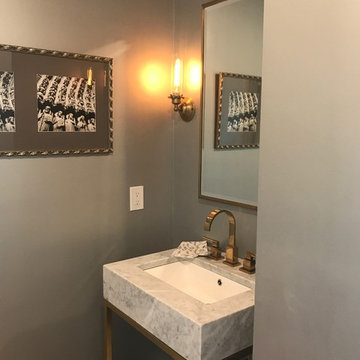
Réalisation d'un petit WC et toilettes tradition avec un placard à porte plane, des portes de placard grises, WC séparés, un mur gris, parquet foncé, un plan vasque, un plan de toilette en marbre, un sol marron et un plan de toilette gris.
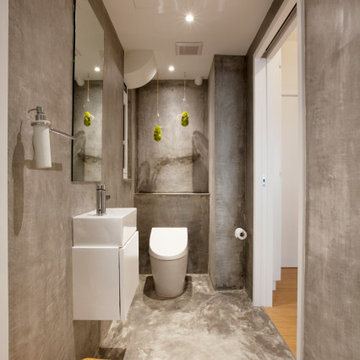
Inspiration pour un WC et toilettes design avec un placard à porte plane, des portes de placard blanches, un carrelage gris, un mur gris, un plan vasque, un sol gris et meuble-lavabo suspendu.
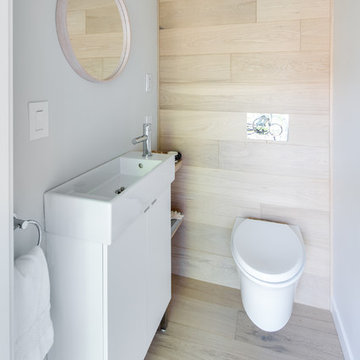
Main floor powder room with feature wall with flooring up the back with wall mounted toilet.
Cette photo montre un petit WC suspendu tendance avec un placard à porte plane, des portes de placard blanches, un mur blanc, parquet clair, un plan vasque et un sol blanc.
Cette photo montre un petit WC suspendu tendance avec un placard à porte plane, des portes de placard blanches, un mur blanc, parquet clair, un plan vasque et un sol blanc.
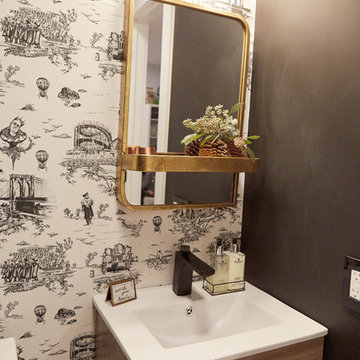
Inspiration pour un petit WC et toilettes traditionnel avec un placard à porte plane, des portes de placard marrons, WC séparés, un mur multicolore, un plan vasque, un plan de toilette en quartz modifié et un plan de toilette blanc.
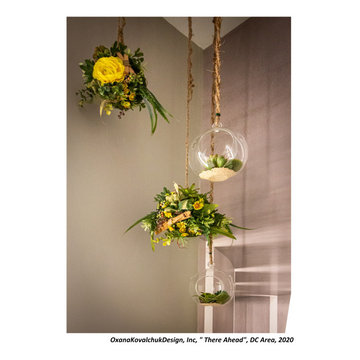
I am glad to present a new project, Powder room design in a modern style. This project is as simple as it is not ordinary with its solution. The powder room is the most typical, small. I used wallpaper for this project, changing the visual space - increasing it. The idea was to extend the semicircular corridor by creating additional vertical backlit niches. I also used everyone's long-loved living moss to decorate the wall so that the powder room did not look like a lifeless and dull corridor. The interior lines are clean. The interior is not overflowing with accents and flowers. Everything is concise and restrained: concrete and flowers, the latest technology and wildlife, wood and metal, yin-yang.
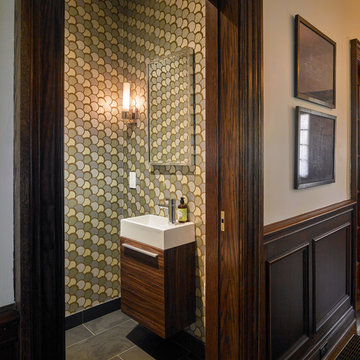
Nestled within an established west-end enclave, this transformation is both contemporary yet traditional—in keeping with the surrounding neighbourhood's aesthetic. A family home is refreshed with a spacious master suite, large, bright kitchen suitable for both casual gatherings and entertaining, and a sizeable rear addition. The kitchen's crisp, clean palette is the perfect neutral foil for the handmade backsplash, and generous floor-to-ceiling windows provide a vista to the lush green yard and onto the Humber ravine. The rear 2-storey addition is blended seamlessly with the existing home, revealing a new master suite bedroom and sleek ensuite with bold blue tiling. Two additional additional bedrooms were refreshed to update juvenile kids' rooms to more mature finishes and furniture—appropriate for young adults.
Idées déco de WC et toilettes avec un placard à porte plane et un plan vasque
4