Idées déco de WC et toilettes avec un placard à porte plane et un sol marron
Trier par :
Budget
Trier par:Populaires du jour
61 - 80 sur 1 408 photos
1 sur 3
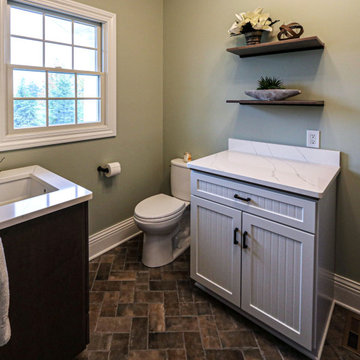
This laundry room / powder room combo has Medallion Dana Pointe flat panel vanity in Maplewood finished in Dockside stain. The countertop is Calacutta Ultra Quartz with a Kohler undermount rectangle sink. A Toto comfort height elongated toilet in Cotton finish. Moen Genta collection in Black includes towel ring, toilet paper holder and lavatory lever. On the floor is Daltile 4x8” Brickwork porcelain tile.

Exemple d'un grand WC et toilettes moderne en bois brun avec un placard à porte plane, WC séparés, un carrelage noir, des carreaux de céramique, un mur blanc, parquet clair, une vasque, un plan de toilette en quartz, un sol marron, un plan de toilette blanc et meuble-lavabo encastré.
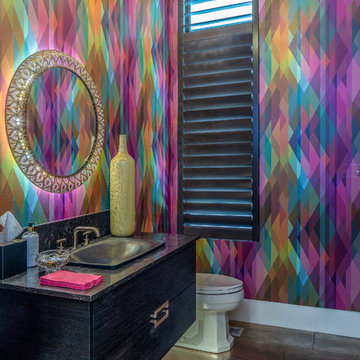
Idée de décoration pour un WC et toilettes design avec un placard à porte plane, des portes de placard noires, un mur multicolore, un lavabo posé, un sol marron et un plan de toilette noir.
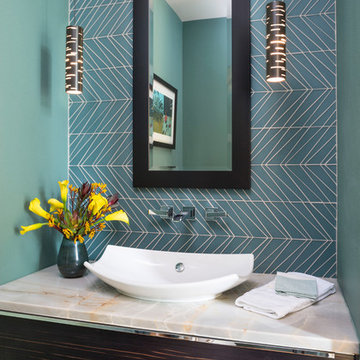
Idées déco pour un WC et toilettes contemporain en bois foncé avec un placard à porte plane, un urinoir, un carrelage bleu, un carrelage en pâte de verre, un mur bleu, un sol en bois brun, une vasque, un sol marron et un plan de toilette gris.

Proyecto realizado por Meritxell Ribé - The Room Studio
Construcción: The Room Work
Fotografías: Mauricio Fuertes
Idée de décoration pour un WC et toilettes marin en bois clair de taille moyenne avec un mur vert, parquet clair, une vasque, un plan de toilette en stratifié, un sol marron, un plan de toilette blanc, un placard à porte plane et un carrelage vert.
Idée de décoration pour un WC et toilettes marin en bois clair de taille moyenne avec un mur vert, parquet clair, une vasque, un plan de toilette en stratifié, un sol marron, un plan de toilette blanc, un placard à porte plane et un carrelage vert.
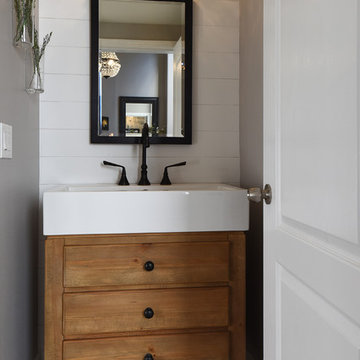
Inspiration pour un petit WC et toilettes rustique avec un placard à porte plane, des portes de placard marrons, un mur gris, un sol en bois brun, un lavabo intégré et un sol marron.

This home in West Bellevue underwent a dramatic transformation from a dated traditional design to better-than-new modern. The floor plan and flow of the home were completely updated, so that the owners could enjoy a bright, open and inviting layout. The inspiration for this home design was contrasting tones with warm wood elements and complementing metal accents giving the unique Pacific Northwest chic vibe that the clients were dreaming of.
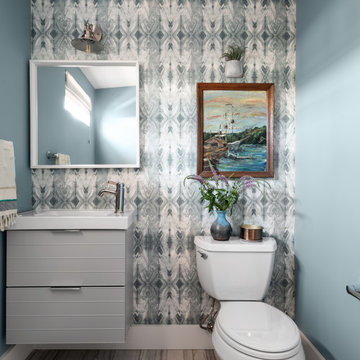
Inspiration pour un WC et toilettes traditionnel avec un placard à porte plane, des portes de placard grises, un mur multicolore, un plan vasque, un sol marron, un plan de toilette blanc, meuble-lavabo suspendu et du papier peint.
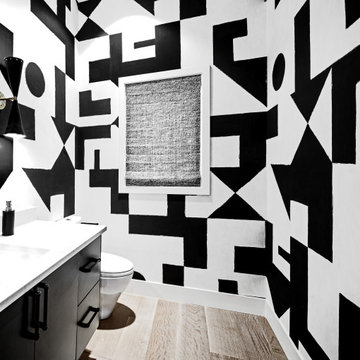
Aménagement d'un WC et toilettes contemporain avec un placard à porte plane, des portes de placard noires, un mur multicolore, un lavabo encastré, un sol marron, un plan de toilette blanc et meuble-lavabo suspendu.
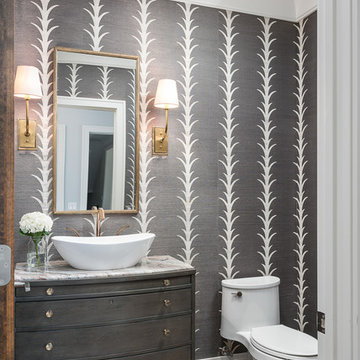
Picture Perfect House
Idée de décoration pour un WC et toilettes tradition avec un placard à porte plane, des portes de placard grises, WC à poser, un mur gris, parquet foncé, une vasque, un sol marron et un plan de toilette blanc.
Idée de décoration pour un WC et toilettes tradition avec un placard à porte plane, des portes de placard grises, WC à poser, un mur gris, parquet foncé, une vasque, un sol marron et un plan de toilette blanc.

Powder room remodel with gray vanity and black quartz top. Wainscot on the bottom of the walls and a bright and cheerful blue paint above. The ceiling sports a darker blue adding an element of drama to the space. A pocket door is a great option allowing this compact bathroom to feel roomier.
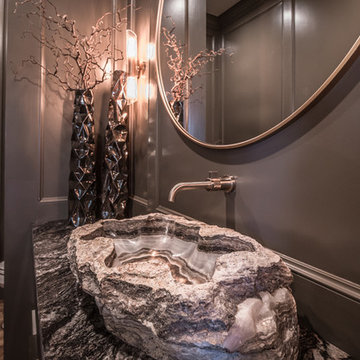
• ONE OF A KIND ONYX VESSEL SINK WITH WALL FAUCET
• GRANITE COUNTERTOP
• CUSTOM CABINETRY WITH OPEN SHELF AREA AND BUILT IN DRAWERS
• CUSTOM PANELED WALLS
• OVERSIZED ROUND MIRROR
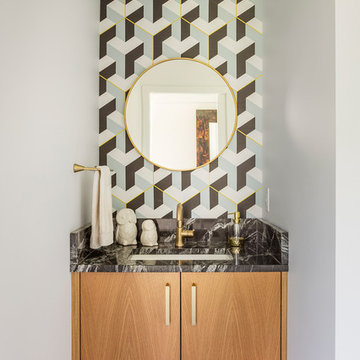
Bob Greenspan Photography
Réalisation d'un WC et toilettes vintage en bois brun avec un placard à porte plane, un mur multicolore, un lavabo encastré, un sol marron et un plan de toilette noir.
Réalisation d'un WC et toilettes vintage en bois brun avec un placard à porte plane, un mur multicolore, un lavabo encastré, un sol marron et un plan de toilette noir.
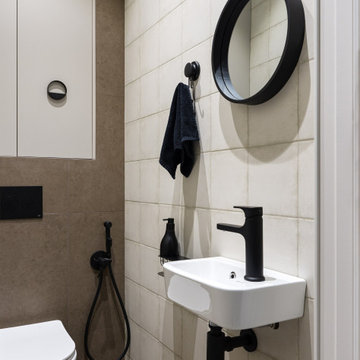
туалет в квартире
Idée de décoration pour un petit WC suspendu nordique avec un placard à porte plane, des portes de placard grises, un carrelage beige, des carreaux de porcelaine, un mur beige, un sol en carrelage de porcelaine, un lavabo suspendu, un sol marron et meuble-lavabo suspendu.
Idée de décoration pour un petit WC suspendu nordique avec un placard à porte plane, des portes de placard grises, un carrelage beige, des carreaux de porcelaine, un mur beige, un sol en carrelage de porcelaine, un lavabo suspendu, un sol marron et meuble-lavabo suspendu.

Modern powder room, with travertine slabs and wooden panels in the walls.
Exemple d'un petit WC et toilettes en bois clair avec un placard à porte plane, WC à poser, un carrelage marron, du carrelage en travertin, un mur blanc, un sol en travertin, une vasque, un plan de toilette en travertin, un sol marron, un plan de toilette marron et meuble-lavabo suspendu.
Exemple d'un petit WC et toilettes en bois clair avec un placard à porte plane, WC à poser, un carrelage marron, du carrelage en travertin, un mur blanc, un sol en travertin, une vasque, un plan de toilette en travertin, un sol marron, un plan de toilette marron et meuble-lavabo suspendu.
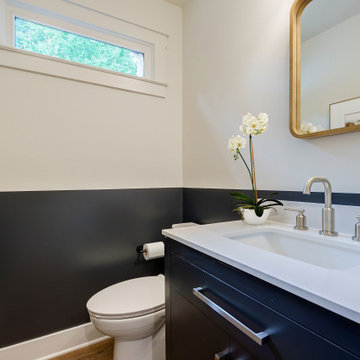
Idées déco pour un petit WC et toilettes rétro avec un placard à porte plane, des portes de placard bleues, WC séparés, parquet clair, un plan de toilette en surface solide, un sol marron, un plan de toilette blanc et meuble-lavabo encastré.

A glammed-up Half bathroom for a sophisticated modern family.
A warm/dark color palette to accentuate the luxe chrome accents. A unique metallic wallpaper design combined with a wood slats wall design and the perfect paint color
generated a dark moody yet luxurious half-bathroom.

A Statement Bathroom with a Industrial vibe with 3D Metal Gauze Effect Tiles.
We used ambient lighting to highlight these decorative tiles.
A wave counter basin in white contrasts with the matt black worktop and tap.
This sits on a bespoke bronze coloured floating unit.
To complete the look we used rustic wood effect porcelain tiles.
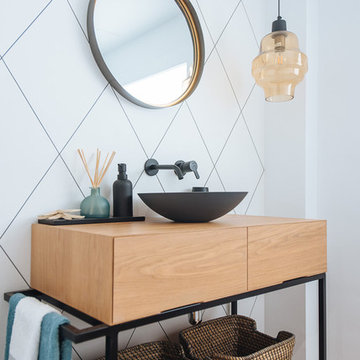
Aménagement d'un WC et toilettes contemporain en bois brun avec un placard à porte plane, un carrelage blanc, un mur blanc, un sol en bois brun, une vasque, un plan de toilette en bois, un sol marron et un plan de toilette marron.
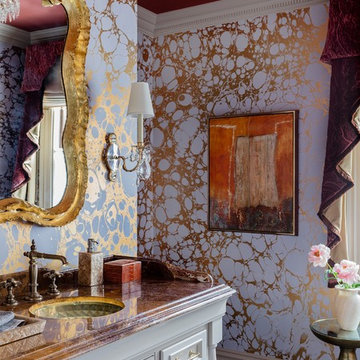
Michael J. Lee
Aménagement d'un WC et toilettes classique avec un placard à porte plane, des portes de placard beiges, un mur violet, un lavabo encastré, un sol marron et un plan de toilette marron.
Aménagement d'un WC et toilettes classique avec un placard à porte plane, des portes de placard beiges, un mur violet, un lavabo encastré, un sol marron et un plan de toilette marron.
Idées déco de WC et toilettes avec un placard à porte plane et un sol marron
4