Idées déco de WC et toilettes avec un placard à porte plane et un sol multicolore
Trier par :
Budget
Trier par:Populaires du jour
1 - 20 sur 437 photos
1 sur 3
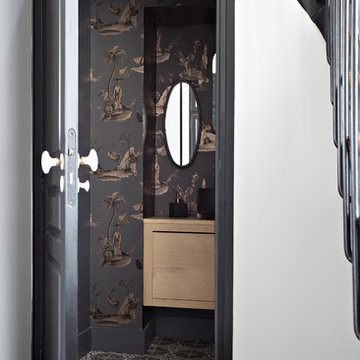
Gwenaelle HOYET
Aménagement d'un WC et toilettes classique en bois clair avec un placard à porte plane, un mur multicolore et un sol multicolore.
Aménagement d'un WC et toilettes classique en bois clair avec un placard à porte plane, un mur multicolore et un sol multicolore.

Idée de décoration pour un petit WC et toilettes tradition en bois brun avec un placard à porte plane, WC à poser, un carrelage blanc, des carreaux de céramique, un mur marron, un sol en carrelage de céramique, une vasque, un plan de toilette en calcaire, un sol multicolore, un plan de toilette marron, meuble-lavabo encastré et du papier peint.

Idées déco pour un petit WC et toilettes contemporain avec un placard à porte plane, des portes de placard bleues, un carrelage blanc, un carrelage métro, un mur bleu, une vasque, un sol multicolore, un plan de toilette blanc et meuble-lavabo encastré.

Sid Levin
Revolution Design Build
Cette image montre un WC et toilettes vintage en bois clair avec un lavabo encastré, un placard à porte plane, un plan de toilette en surface solide, un carrelage bleu, des carreaux de céramique, un mur blanc, un sol en carrelage de céramique et un sol multicolore.
Cette image montre un WC et toilettes vintage en bois clair avec un lavabo encastré, un placard à porte plane, un plan de toilette en surface solide, un carrelage bleu, des carreaux de céramique, un mur blanc, un sol en carrelage de céramique et un sol multicolore.

Grass cloth wallpaper by Schumacher, a vintage dresser turned vanity from MegMade and lights from Hudson Valley pull together a powder room fit for guests.
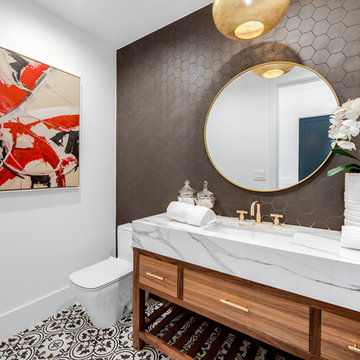
Cette image montre un WC et toilettes traditionnel en bois brun avec un placard à porte plane, WC séparés, un carrelage marron, un mur blanc, un lavabo encastré, un sol multicolore et un plan de toilette blanc.

Updated Spec Home: Basement Bathroom
In our Updated Spec Home: Basement Bath, we reveal the newest addition to my mom and sister’s home – a half bath in the Basement. Since they were spending so much time in their Basement Family Room, the need to add a bath on that level quickly became apparent. Fortunately, they had unfinished storage area we could borrow from to make a nice size 8′ x 5′ bath.
Working with a Budget and a Sister
We were working with a budget, but as usual, my sister and I blew the budget on this awesome patterned tile flooring. (Don’t worry design clients – I can stick to a budget when my sister is not around to be a bad influence!). With that said, I do think this flooring makes a great focal point for the bath and worth the expense!
On the Walls
We painted the walls Sherwin Williams Sea Salt (SW6204). Then, we brought in lots of interest and color with this gorgeous acrylic wrapped canvas art and oversized decorative medallions.
All of the plumbing fixtures, lighting and vanity were purchased at a local big box store. We were able to find streamlined options that work great in the space. We used brushed nickel as a light and airy metal option.
As you can see this Updated Spec Home: Basement Bath is a functional and fabulous addition to this gorgeous home. Be sure to check out these other Powder Baths we have designed (here and here).
And That’s a Wrap!
Unless my mom and sister build an addition, we have come to the end of our blog series Updated Spec Home. I hope you have enjoyed this series as much as I enjoyed being a part of making this Spec House a warm, inviting, and gorgeous home for two of my very favorite people!

Cette image montre un petit WC et toilettes traditionnel avec un placard à porte plane, des portes de placard noires, WC séparés, un mur bleu, un sol en carrelage de terre cuite, un lavabo encastré, un plan de toilette en quartz modifié, un sol multicolore, un plan de toilette gris et meuble-lavabo encastré.

Exemple d'un WC et toilettes chic en bois brun de taille moyenne avec un placard à porte plane, un mur gris, un lavabo encastré, un sol multicolore, WC séparés, un sol en ardoise, un plan de toilette blanc, meuble-lavabo sur pied et du papier peint.
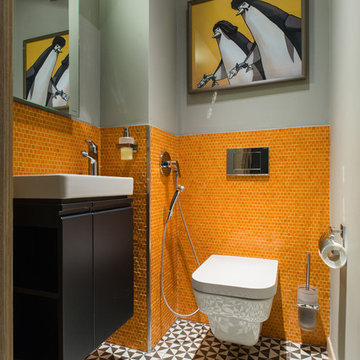
Дмитрий Цыренщиков
Cette photo montre un petit WC suspendu tendance avec un placard à porte plane, des portes de placard noires, un carrelage orange, un carrelage noir et blanc, mosaïque, un mur gris, un lavabo intégré et un sol multicolore.
Cette photo montre un petit WC suspendu tendance avec un placard à porte plane, des portes de placard noires, un carrelage orange, un carrelage noir et blanc, mosaïque, un mur gris, un lavabo intégré et un sol multicolore.

Exemple d'un WC et toilettes tendance en bois brun avec un placard à porte plane, WC à poser, un carrelage noir et blanc, un mur rouge, un lavabo encastré, un plan de toilette en marbre, un sol multicolore, un plan de toilette gris et meuble-lavabo encastré.
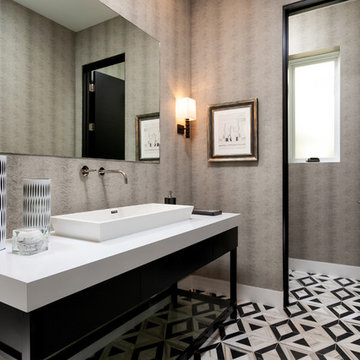
Beautiful Powder Room
Réalisation d'un grand WC et toilettes design avec une vasque, un sol multicolore, un plan de toilette blanc, un placard à porte plane, des portes de placard noires, un mur gris et un sol en carrelage de porcelaine.
Réalisation d'un grand WC et toilettes design avec une vasque, un sol multicolore, un plan de toilette blanc, un placard à porte plane, des portes de placard noires, un mur gris et un sol en carrelage de porcelaine.
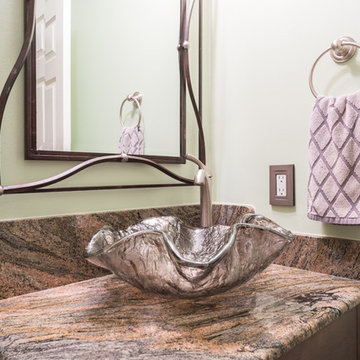
A Granite remnant with bold and contrasting colors complements the warm color tones throughout the home. The vanity was complete with a unique decorative hardware pull and eye catching vessel sink.

Туалет с МДФ панелями и молдингами в квартире ВТБ Арена Парк
Exemple d'un WC suspendu éclectique de taille moyenne avec un placard à porte plane, des portes de placard grises, un mur multicolore, un sol en carrelage de porcelaine, un lavabo suspendu, un sol multicolore, meuble-lavabo suspendu, un plafond décaissé et boiseries.
Exemple d'un WC suspendu éclectique de taille moyenne avec un placard à porte plane, des portes de placard grises, un mur multicolore, un sol en carrelage de porcelaine, un lavabo suspendu, un sol multicolore, meuble-lavabo suspendu, un plafond décaissé et boiseries.

This new powder room was carved from existing space within the home and part of a larger renovation. Near its location in the existing space was an ensuite bedroom that was relocated above the garage. The clients have a love of natural elements and wanted the powder room to be generous with a modern and organic feel. This aesthetic direction led us to choosing a soothing paint color and tile with earth tones and texture, both in mosaic and large format. A custom stained floating vanity offers roomy storage and helps to expand the space by allowing the entire floor to be visible upon entering. A stripe of the mosaic wall tile on the floor draws the eye straight to the window wall across the room. A unique metal tile border is used to separate wall materials while complimenting the pattern and texture of the vanity hardware. Modern wall sconces and framed mirror add pizazz without taking away from the whole.
Photo: Peter Krupenye
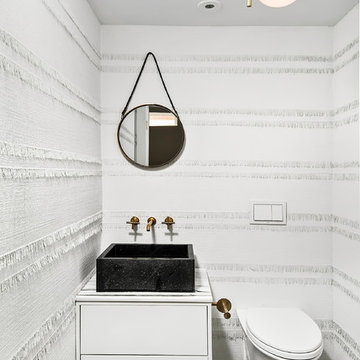
Cette image montre un WC suspendu design avec une vasque, un placard à porte plane, des portes de placard blanches, un mur blanc et un sol multicolore.

In this full service residential remodel project, we left no stone, or room, unturned. We created a beautiful open concept living/dining/kitchen by removing a structural wall and existing fireplace. This home features a breathtaking three sided fireplace that becomes the focal point when entering the home. It creates division with transparency between the living room and the cigar room that we added. Our clients wanted a home that reflected their vision and a space to hold the memories of their growing family. We transformed a contemporary space into our clients dream of a transitional, open concept home.
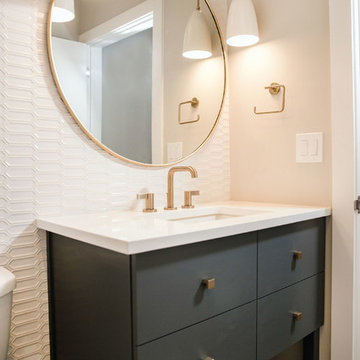
Idées déco pour un WC et toilettes classique de taille moyenne avec un placard à porte plane, un carrelage blanc, des carreaux de céramique, un mur blanc, un plan de toilette en quartz modifié, un plan de toilette blanc, carreaux de ciment au sol, un lavabo encastré, un sol multicolore et des portes de placard grises.

Contemporary & Tailored Kitchen, Master & Powder Bath
Aménagement d'un petit WC et toilettes moderne avec un placard à porte plane, des portes de placard blanches, un mur bleu, un sol en carrelage de céramique, une vasque, un sol multicolore, un plan de toilette blanc, meuble-lavabo sur pied et du papier peint.
Aménagement d'un petit WC et toilettes moderne avec un placard à porte plane, des portes de placard blanches, un mur bleu, un sol en carrelage de céramique, une vasque, un sol multicolore, un plan de toilette blanc, meuble-lavabo sur pied et du papier peint.
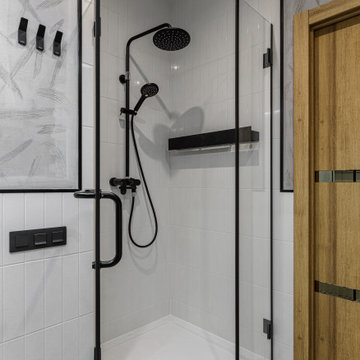
Réalisation d'un petit WC suspendu design en bois brun avec un placard à porte plane, un carrelage blanc, des carreaux de céramique, un mur gris, un sol en carrelage de porcelaine, un lavabo suspendu, un sol multicolore et meuble-lavabo suspendu.
Idées déco de WC et toilettes avec un placard à porte plane et un sol multicolore
1