Idées déco de WC et toilettes avec un placard à porte plane et un sol multicolore
Trier par:Populaires du jour
41 - 60 sur 437 photos
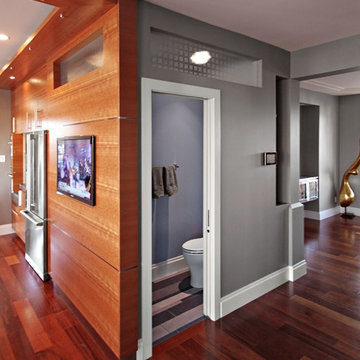
We actually made the bathroom smaller! We gained storage & character! Custom steel floating cabinet with local artist art panel in the vanity door. Concrete sink/countertop. Glass mosaic backsplash.

A fun vibrant shower room in the converted loft of this family home in London.
Réalisation d'un petit WC suspendu nordique avec un placard à porte plane, des portes de placard bleues, un carrelage multicolore, des carreaux de céramique, un mur rose, un sol en carrelage de céramique, un lavabo suspendu, un plan de toilette en terrazzo, un sol multicolore, un plan de toilette multicolore et meuble-lavabo encastré.
Réalisation d'un petit WC suspendu nordique avec un placard à porte plane, des portes de placard bleues, un carrelage multicolore, des carreaux de céramique, un mur rose, un sol en carrelage de céramique, un lavabo suspendu, un plan de toilette en terrazzo, un sol multicolore, un plan de toilette multicolore et meuble-lavabo encastré.
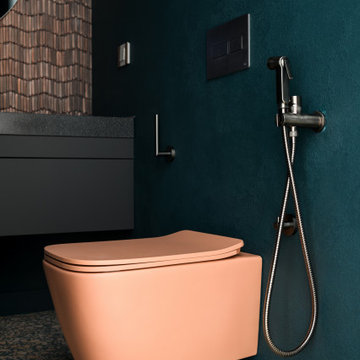
Aménagement d'un WC suspendu contemporain de taille moyenne avec un placard à porte plane, des portes de placard grises, un carrelage rose, carrelage en métal, un mur vert, un sol en carrelage de porcelaine, un lavabo intégré, un plan de toilette en surface solide, un sol multicolore, un plan de toilette gris et meuble-lavabo suspendu.
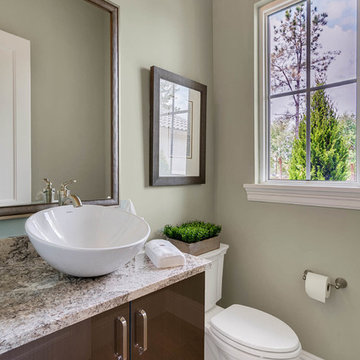
Power bath with floating vanity
Aménagement d'un petit WC et toilettes classique avec un placard à porte plane, des portes de placard marrons, WC à poser, un mur vert, un sol en carrelage de porcelaine, une vasque, un plan de toilette en granite et un sol multicolore.
Aménagement d'un petit WC et toilettes classique avec un placard à porte plane, des portes de placard marrons, WC à poser, un mur vert, un sol en carrelage de porcelaine, une vasque, un plan de toilette en granite et un sol multicolore.
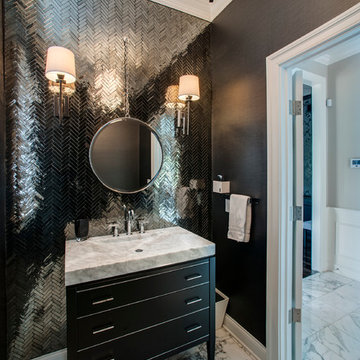
Idées déco pour un WC et toilettes classique avec un placard à porte plane, des portes de placard noires, un mur noir, un lavabo intégré, un sol multicolore, un carrelage noir et un plan de toilette gris.
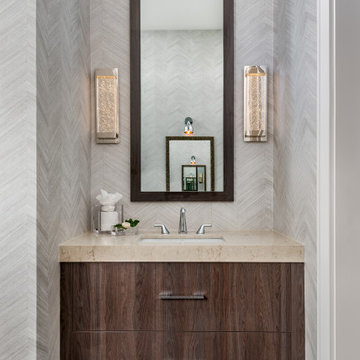
This condo featured a grand master bathroom space that included a separate water closet and make up vanity space.
The later featured a woodgrain wallpaper and the main space features textured wall tiles, exotic wood millwork and luxury lighting and fixtures. Neutral but layered in detail, these space are timeless and and beautiful places to complete the rituals of everyday life.

Aménagement d'un petit WC et toilettes contemporain en bois brun avec un placard à porte plane, un mur multicolore, un lavabo intégré, un sol multicolore, un plan de toilette blanc, meuble-lavabo suspendu, un plafond en papier peint et du papier peint.
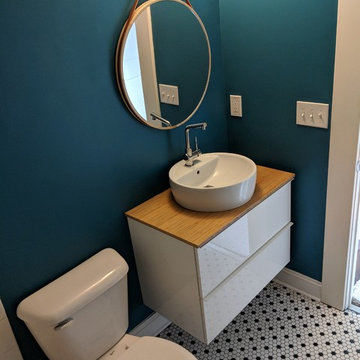
Idée de décoration pour un WC et toilettes vintage de taille moyenne avec un placard à porte plane, des portes de placard blanches, WC séparés, un mur bleu, un sol en carrelage de terre cuite, une vasque, un plan de toilette en bois, un sol multicolore et un plan de toilette marron.
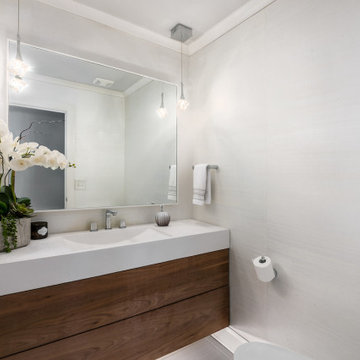
concrete countertop with integrated sink, silk grass cloth wallpaper
Réalisation d'un WC et toilettes minimaliste en bois brun de taille moyenne avec un placard à porte plane, un mur gris, un sol en carrelage de porcelaine, un lavabo intégré, un plan de toilette en béton, un sol multicolore, un plan de toilette blanc, meuble-lavabo suspendu et du papier peint.
Réalisation d'un WC et toilettes minimaliste en bois brun de taille moyenne avec un placard à porte plane, un mur gris, un sol en carrelage de porcelaine, un lavabo intégré, un plan de toilette en béton, un sol multicolore, un plan de toilette blanc, meuble-lavabo suspendu et du papier peint.
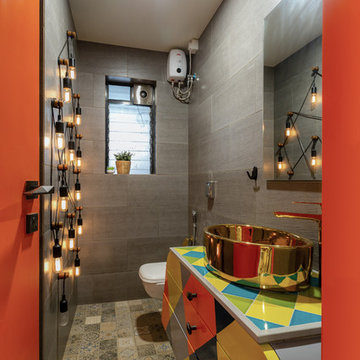
Exemple d'un WC et toilettes éclectique avec un placard à porte plane, un carrelage gris, carreaux de ciment au sol, une vasque, un sol multicolore et un plan de toilette multicolore.
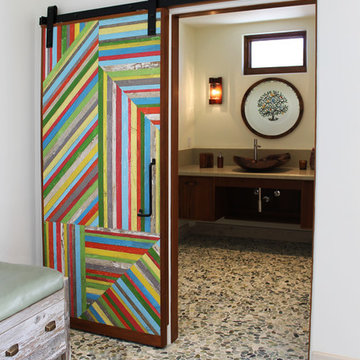
Cette photo montre un WC et toilettes éclectique en bois foncé de taille moyenne avec un placard à porte plane, WC à poser, un mur beige, un sol en galet, une vasque, un sol multicolore et meuble-lavabo suspendu.

In this full service residential remodel project, we left no stone, or room, unturned. We created a beautiful open concept living/dining/kitchen by removing a structural wall and existing fireplace. This home features a breathtaking three sided fireplace that becomes the focal point when entering the home. It creates division with transparency between the living room and the cigar room that we added. Our clients wanted a home that reflected their vision and a space to hold the memories of their growing family. We transformed a contemporary space into our clients dream of a transitional, open concept home.
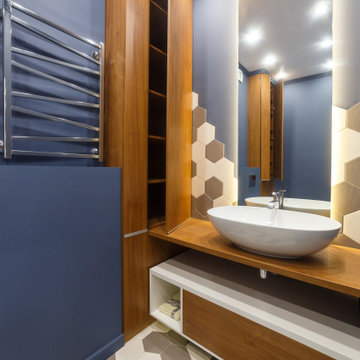
Réalisation d'un WC et toilettes design avec un placard à porte plane, des portes de placard marrons, un mur bleu, une vasque, un sol multicolore et un plan de toilette marron.

Idées déco pour un WC et toilettes classique en bois clair de taille moyenne avec un placard à porte plane, WC à poser, un mur blanc, un lavabo encastré, un sol multicolore, un plan de toilette gris et meuble-lavabo sur pied.
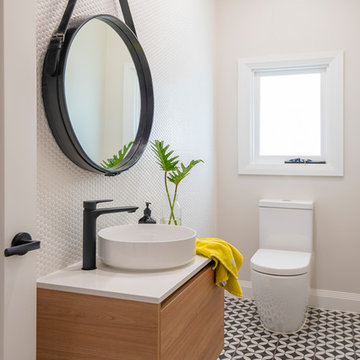
DMF Images
Cette photo montre un WC et toilettes tendance en bois brun de taille moyenne avec WC à poser, un carrelage blanc, mosaïque, un mur blanc, carreaux de ciment au sol, une vasque, un plan de toilette en quartz modifié, un plan de toilette blanc, un placard à porte plane et un sol multicolore.
Cette photo montre un WC et toilettes tendance en bois brun de taille moyenne avec WC à poser, un carrelage blanc, mosaïque, un mur blanc, carreaux de ciment au sol, une vasque, un plan de toilette en quartz modifié, un plan de toilette blanc, un placard à porte plane et un sol multicolore.

I designed this tiny powder room to fit in nicely on the 3rd floor of our Victorian row house, my office by day and our family room by night - complete with deck, sectional, TV, vintage fridge and wet bar. We sloped the ceiling of the powder room to allow for an internal skylight for natural light and to tuck the structure in nicely with the sloped ceiling of the roof. The bright Spanish tile pops agains the white walls and penny tile and works well with the black and white colour scheme. The backlit mirror and spot light provide ample light for this tiny but mighty space.
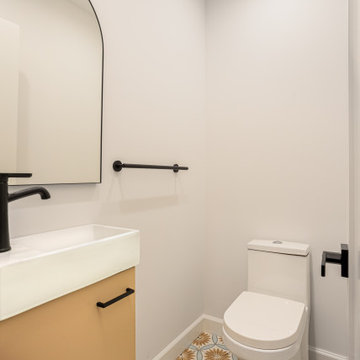
A Lovely 1100 sq. bungalow in the heart of Silverlake stood untouched for almost half a century.
This home as built was a 2 bedrooms + 1 bathroom with a good size living room.
Client purchased it for the sake of turning it into a rental property.
With a few good internal twists and space planning we converted this little bungalow into a full blown 3bed + 2.5 bath with a master suite.
All of this without adding even 1 square inch to the building.
Kitchen was moved to a more central location; a portion of a closet was converted into a powder room and the old utility room/laundry was turned into the master bathroom.

Photography by Daniel O'Connor
Inspiration pour un petit WC et toilettes bohème avec WC à poser, un mur bleu, un sol en carrelage de porcelaine, un sol multicolore, un placard à porte plane, des portes de placard grises et un plan vasque.
Inspiration pour un petit WC et toilettes bohème avec WC à poser, un mur bleu, un sol en carrelage de porcelaine, un sol multicolore, un placard à porte plane, des portes de placard grises et un plan vasque.
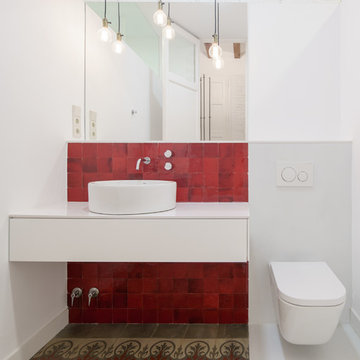
Architect: Joanquin Anton
Interior Design: Violette Bay
Photography: Marco Ambrosini
Réalisation d'un WC suspendu méditerranéen de taille moyenne avec un placard à porte plane, des portes de placard blanches, un carrelage rouge, un mur blanc, une vasque, mosaïque et un sol multicolore.
Réalisation d'un WC suspendu méditerranéen de taille moyenne avec un placard à porte plane, des portes de placard blanches, un carrelage rouge, un mur blanc, une vasque, mosaïque et un sol multicolore.

ESCALAR
Cette image montre un WC et toilettes nordique de taille moyenne avec des portes de placard blanches, WC à poser, un carrelage noir et blanc, des carreaux de céramique, un sol en carrelage de céramique, une vasque, un plan de toilette en bois, un placard à porte plane, un mur multicolore et un sol multicolore.
Cette image montre un WC et toilettes nordique de taille moyenne avec des portes de placard blanches, WC à poser, un carrelage noir et blanc, des carreaux de céramique, un sol en carrelage de céramique, une vasque, un plan de toilette en bois, un placard à porte plane, un mur multicolore et un sol multicolore.
Idées déco de WC et toilettes avec un placard à porte plane et un sol multicolore
3