Idées déco de WC et toilettes avec un placard à porte shaker et un carrelage blanc
Trier par :
Budget
Trier par:Populaires du jour
121 - 140 sur 347 photos
1 sur 3
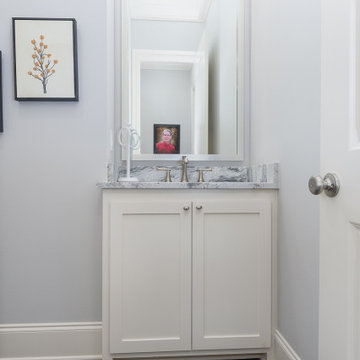
Exemple d'un petit WC et toilettes chic avec un placard à porte shaker, des portes de placard blanches, WC séparés, un carrelage blanc, des carreaux de porcelaine, un mur gris, un sol en carrelage de porcelaine, un lavabo encastré, un plan de toilette en granite, un sol noir, un plan de toilette blanc et meuble-lavabo encastré.
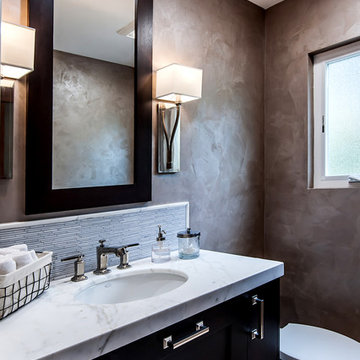
@D. Zucker Design
Cette photo montre un WC et toilettes chic en bois foncé de taille moyenne avec un placard à porte shaker, WC séparés, un carrelage blanc, des carreaux en allumettes, un mur beige, un sol en marbre, un lavabo encastré et un plan de toilette en marbre.
Cette photo montre un WC et toilettes chic en bois foncé de taille moyenne avec un placard à porte shaker, WC séparés, un carrelage blanc, des carreaux en allumettes, un mur beige, un sol en marbre, un lavabo encastré et un plan de toilette en marbre.
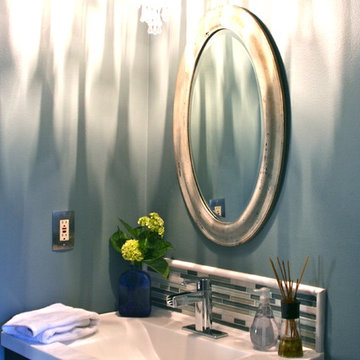
This powder room needed a complete redo. I wanted to create something that was updated yet classic. I started out with cream travertine and an espresso cabinet. I then found the perfect grey-blue to add depth. Next I selected a marble & glass splash that added interest & pattern. And last, for a dose of perso
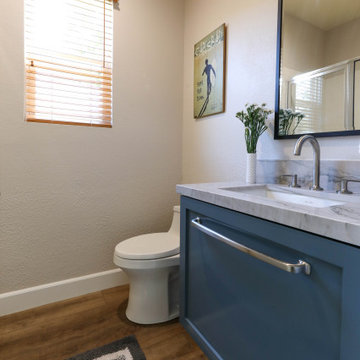
Transitional blue and white and gray guest bathroom with white pearl countertops and backsplash. Floating vanity with a large single drawer for extra storage.
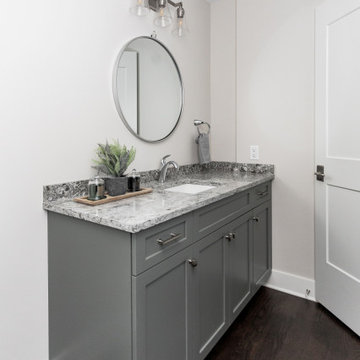
We love the combination of the vanity's cabinet stain paired with the countertop and stainless steal accessories. It the perfect color combination in this compact space!
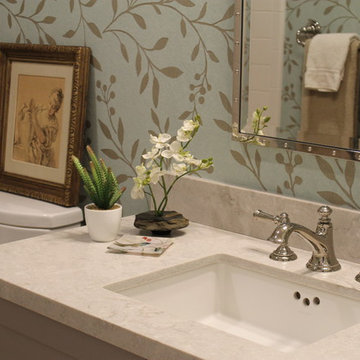
Patti Ogden
Réalisation d'un petit WC et toilettes tradition avec un placard à porte shaker, des portes de placard grises, WC séparés, un carrelage blanc, des carreaux de céramique, un mur multicolore, un sol en bois brun, un lavabo encastré, un plan de toilette en quartz modifié, un sol marron, un plan de toilette blanc, meuble-lavabo encastré et du papier peint.
Réalisation d'un petit WC et toilettes tradition avec un placard à porte shaker, des portes de placard grises, WC séparés, un carrelage blanc, des carreaux de céramique, un mur multicolore, un sol en bois brun, un lavabo encastré, un plan de toilette en quartz modifié, un sol marron, un plan de toilette blanc, meuble-lavabo encastré et du papier peint.
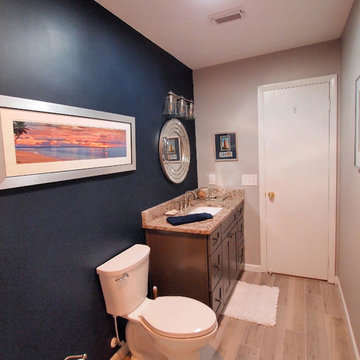
Aménagement d'un petit WC et toilettes classique avec un placard à porte shaker, des portes de placard grises, WC à poser, un carrelage blanc, mosaïque, un mur bleu, un sol en vinyl, un lavabo encastré et un plan de toilette en granite.
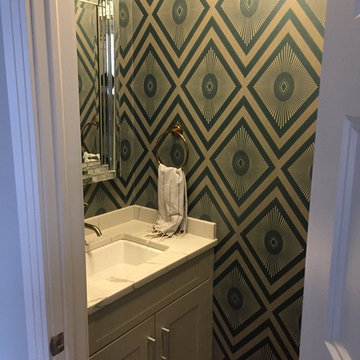
Inspiration pour un WC et toilettes traditionnel de taille moyenne avec un placard à porte shaker, des portes de placard grises, un carrelage gris, un carrelage blanc, des dalles de pierre, un mur multicolore, parquet foncé, un lavabo encastré, un plan de toilette en quartz et un plan de toilette blanc.

Cette image montre un grand WC et toilettes traditionnel avec un placard à porte shaker, des portes de placard blanches, un carrelage gris, un carrelage multicolore, un carrelage blanc, des carreaux de porcelaine, un mur multicolore, un sol en carrelage de porcelaine, un lavabo encastré, un plan de toilette en surface solide, un sol gris et un plan de toilette blanc.
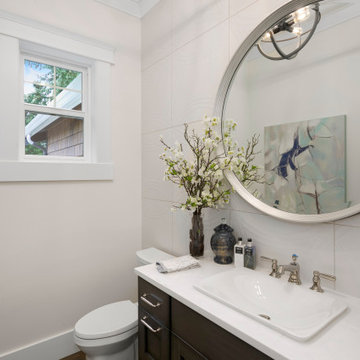
Powder room features large tile detail wall and circle mirror.
Aménagement d'un grand WC et toilettes craftsman en bois foncé avec un placard à porte shaker, WC à poser, un carrelage blanc, un mur blanc, un lavabo posé, un plan de toilette en quartz, un plan de toilette blanc et meuble-lavabo encastré.
Aménagement d'un grand WC et toilettes craftsman en bois foncé avec un placard à porte shaker, WC à poser, un carrelage blanc, un mur blanc, un lavabo posé, un plan de toilette en quartz, un plan de toilette blanc et meuble-lavabo encastré.

The powder room has the same shiplap as the mudroom/laundry room it is in and above the shiplap is a beautiful cork wallpaper that adds texture and interest to the small space.
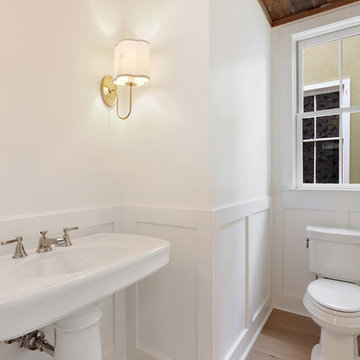
Ground up build in Savannah, Ga - neighborhood gentrification area, loaded with galleries, restaurants, boutiques - and now, new homes that are sensitive to the old Savannah architecture.
We worked hand in hand with the builder and homeowner from blueprint to accessory placement - all finishes and furnishings selected to withstand a coastal lifestyle and a big old dog!
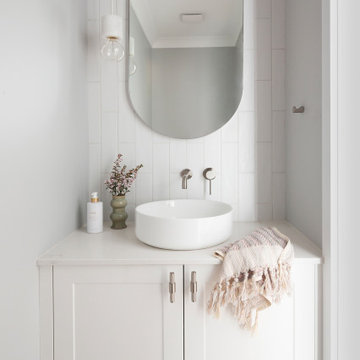
This family home located in the Canberra suburb of Forde has been renovated. The brief for this home was contemporary Hamptons with a focus on detailed joinery, patterned tiles and a dark navy, white and soft grey palette. Hard finishes include Australian blackbutt timber, New Zealand wool carpet, brushed nickel fixtures, stone benchtops and accents of French navy for the joinery, tiles and interior walls. Interior design by Studio Black Interiors. Renovation by CJC Constructions. Photography by Hcreations.
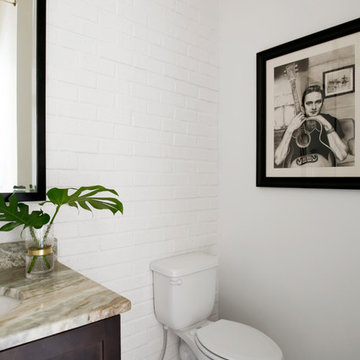
Exemple d'un WC et toilettes nature en bois foncé de taille moyenne avec un placard à porte shaker, WC à poser, un carrelage blanc, un carrelage de pierre, un mur blanc, un sol en carrelage de céramique, un lavabo encastré, un plan de toilette en granite et un plan de toilette multicolore.
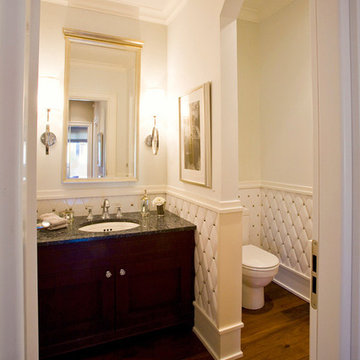
Aménagement d'un WC et toilettes classique en bois foncé de taille moyenne avec un placard à porte shaker, WC à poser, un carrelage blanc, un mur blanc, un sol en bois brun, un lavabo encastré, un plan de toilette en granite et un plan de toilette gris.
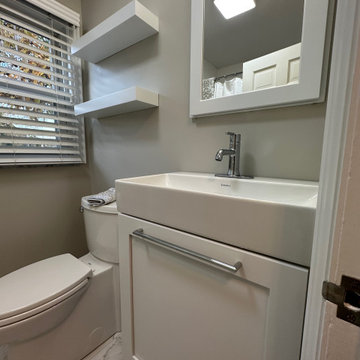
Complete demo and rebuild. Removed lead pipes and replaced with new PVC. New tub/shower with marble wall surround with integrated niche. New floor tile, vanity sink, faucet, mirrored medicine cabinet, window coverings, and floating wall shelves.
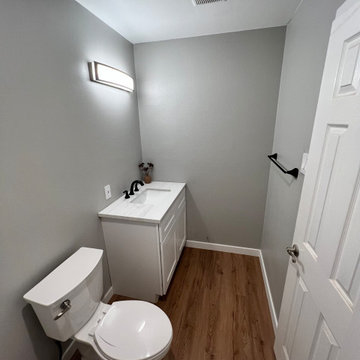
Complete bathroom remodel.
Idées déco pour un WC et toilettes moderne de taille moyenne avec un placard à porte shaker, des portes de placard blanches, WC à poser, un carrelage blanc, des carreaux de porcelaine, un mur gris, un sol en vinyl, un lavabo encastré, un plan de toilette en marbre, un sol marron, un plan de toilette blanc et meuble-lavabo encastré.
Idées déco pour un WC et toilettes moderne de taille moyenne avec un placard à porte shaker, des portes de placard blanches, WC à poser, un carrelage blanc, des carreaux de porcelaine, un mur gris, un sol en vinyl, un lavabo encastré, un plan de toilette en marbre, un sol marron, un plan de toilette blanc et meuble-lavabo encastré.
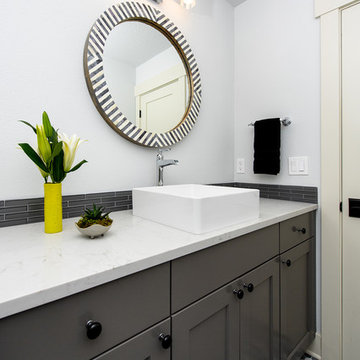
Steve Tague Studios
Exemple d'un petit WC et toilettes chic avec un placard à porte shaker, des portes de placard grises, WC à poser, un carrelage blanc, un mur gris, un sol en carrelage de céramique, une vasque, un plan de toilette en quartz modifié, un sol gris et un plan de toilette blanc.
Exemple d'un petit WC et toilettes chic avec un placard à porte shaker, des portes de placard grises, WC à poser, un carrelage blanc, un mur gris, un sol en carrelage de céramique, une vasque, un plan de toilette en quartz modifié, un sol gris et un plan de toilette blanc.
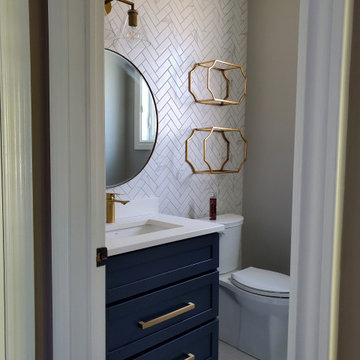
Inspiration pour un WC et toilettes minimaliste de taille moyenne avec un placard à porte shaker, des portes de placard bleues, un plan de toilette en quartz, un plan de toilette blanc, meuble-lavabo encastré, WC séparés, un carrelage blanc, un carrelage métro, un mur blanc, un sol en vinyl, un lavabo encastré, un sol multicolore et un plafond voûté.
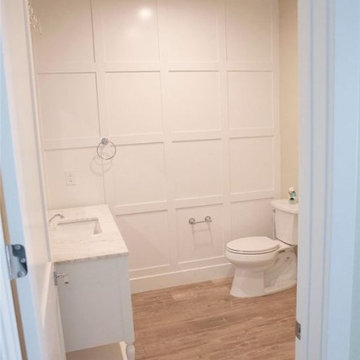
chest sink, custom wall design
Inspiration pour un grand WC et toilettes rustique avec un placard à porte shaker, des portes de placard blanches, WC séparés, un carrelage blanc, un mur blanc, un sol en carrelage imitation parquet, un plan vasque, un plan de toilette en granite, un sol beige, un plan de toilette blanc, meuble-lavabo sur pied et boiseries.
Inspiration pour un grand WC et toilettes rustique avec un placard à porte shaker, des portes de placard blanches, WC séparés, un carrelage blanc, un mur blanc, un sol en carrelage imitation parquet, un plan vasque, un plan de toilette en granite, un sol beige, un plan de toilette blanc, meuble-lavabo sur pied et boiseries.
Idées déco de WC et toilettes avec un placard à porte shaker et un carrelage blanc
7