Idées déco de WC et toilettes avec un placard à porte shaker et un carrelage blanc
Trier par :
Budget
Trier par:Populaires du jour
141 - 160 sur 347 photos
1 sur 3
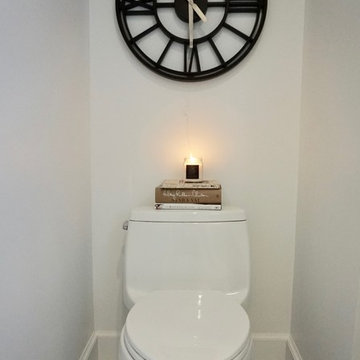
Keep track of time during the morning rush.
Cette image montre un petit WC et toilettes traditionnel avec un placard à porte shaker, des portes de placard noires, WC à poser, un carrelage blanc, des carreaux de céramique, un mur blanc, un sol en carrelage de céramique, un lavabo intégré et un sol blanc.
Cette image montre un petit WC et toilettes traditionnel avec un placard à porte shaker, des portes de placard noires, WC à poser, un carrelage blanc, des carreaux de céramique, un mur blanc, un sol en carrelage de céramique, un lavabo intégré et un sol blanc.
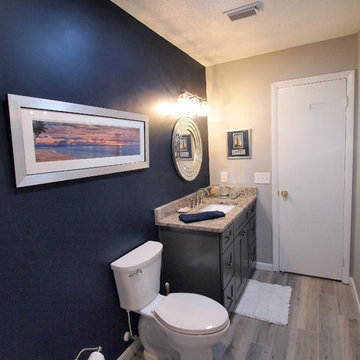
Exemple d'un petit WC et toilettes chic avec un placard à porte shaker, des portes de placard grises, WC à poser, un carrelage blanc, mosaïque, un mur bleu, un sol en vinyl, un lavabo encastré et un plan de toilette en granite.
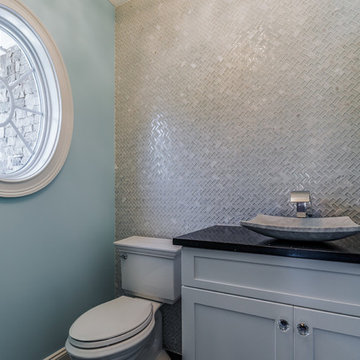
Spectacular Powder Room featuring glass tile accent wall in herringbone pattern, with mix of glass and marble. Matching white carrera marble vessel sink. Stylish waterfall faucet. White vanity cabinet, topped with black quartz, and crystal knob accents. Powder blue walls, oval window, and crystal chandelier. By Larosa Built Homes
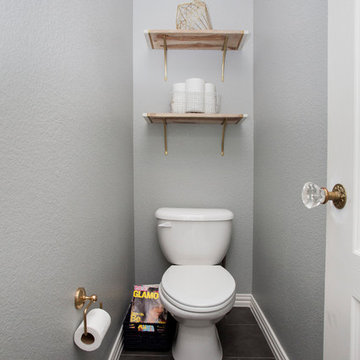
A small yet stylish modern bathroom remodel. Double standing shower with beautiful white hexagon tiles & black grout to create a great contrast.Gold round wall mirrors, dark gray flooring with white his & hers vanities and Carrera marble countertop. Gold hardware to complete the chic look.
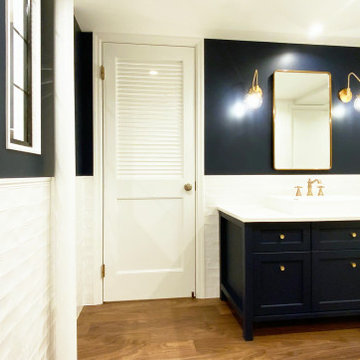
廊下に設置した洗面台はIKEAのキッチンキャビネットを改造して現場造作したもの。
Inspiration pour un WC et toilettes design avec un placard à porte shaker, des portes de placard bleues, un carrelage blanc, des carreaux de céramique, un mur bleu, parquet foncé, une vasque, un plan de toilette en béton, un sol marron, un plan de toilette blanc, meuble-lavabo sur pied, un plafond en papier peint et du papier peint.
Inspiration pour un WC et toilettes design avec un placard à porte shaker, des portes de placard bleues, un carrelage blanc, des carreaux de céramique, un mur bleu, parquet foncé, une vasque, un plan de toilette en béton, un sol marron, un plan de toilette blanc, meuble-lavabo sur pied, un plafond en papier peint et du papier peint.
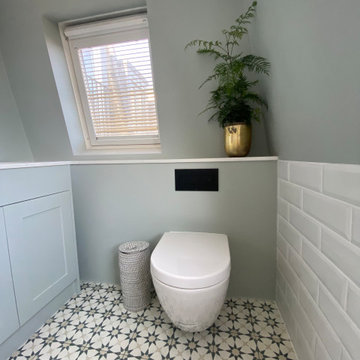
We converted these tired bathrooms into two gorgeous, bright rooms with ceramic floor tiles and white metro tiles on the walls. The black taps and showers really add to the contemporary look. We built the bespoke vanity units to fit the space.
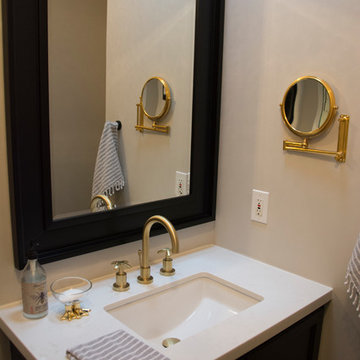
Powder Room. Black painted oak vanity. Caesarstone counter top. Rubinet faucet.
Exemple d'un WC et toilettes chic de taille moyenne avec un placard à porte shaker, des portes de placard noires, WC à poser, un carrelage blanc, un mur gris, un sol en ardoise, un lavabo encastré et un plan de toilette en quartz modifié.
Exemple d'un WC et toilettes chic de taille moyenne avec un placard à porte shaker, des portes de placard noires, WC à poser, un carrelage blanc, un mur gris, un sol en ardoise, un lavabo encastré et un plan de toilette en quartz modifié.
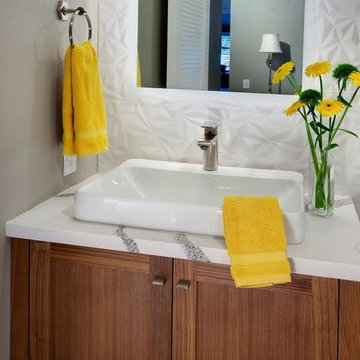
The design idea focused on simple clean lines with a neutral color palette for a transitional design style. A cohesive look was achieved by using the same quartz countertop and warm walnut shaker door style as the kitchen and bar area. New design elements include the backsplash, rectangular sink, elegant single-hole faucet and textural knobs. The big impact to the space was the bold playful multi-textured crisp white tiles covering the plumbing wall. Furthermore, the plumbing wall tiles were enhanced by the backlit mirror which washed the tile with light, highlighting the depth of the geometric lines.
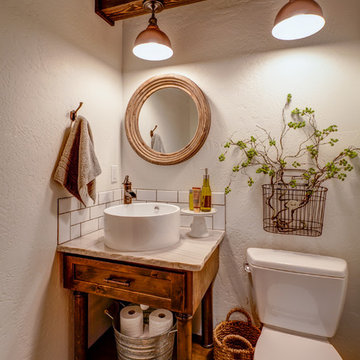
Arne Loren
Cette image montre un WC et toilettes chalet en bois brun avec une vasque, un placard à porte shaker, un plan de toilette en quartz, WC séparés, un carrelage blanc, un carrelage métro, un mur blanc, un sol en bois brun et un plan de toilette beige.
Cette image montre un WC et toilettes chalet en bois brun avec une vasque, un placard à porte shaker, un plan de toilette en quartz, WC séparés, un carrelage blanc, un carrelage métro, un mur blanc, un sol en bois brun et un plan de toilette beige.
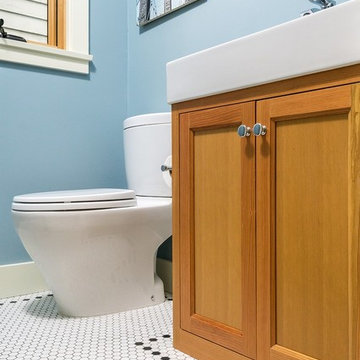
This home was built in 1904 in the historic district of Ladd’s Addition, Portland’s oldest planned residential development. Right Arm Construction remodeled the kitchen, entryway/pantry, powder bath and main bath. Also included was structural work in the basement and upgrading the plumbing and electrical.
Finishes include:
Countertops for all vanities- Pental Quartz, Color: Altea
Kitchen cabinetry: Custom: inlay, shaker style.
Trim: CVG Fir
Custom shelving in Kitchen-Fir with custom fabricated steel brackets
Bath Vanities: Custom: CVG Fir
Tile: United Tile
Powder Bath Floor: hex tile from Oregon Tile & Marble
Light Fixtures for Kitchen & Powder Room: Rejuvenation
Light Fixtures Bathroom: Schoolhouse Electric
Flooring: White Oak
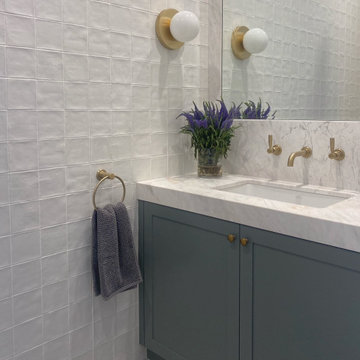
Exemple d'un WC et toilettes tendance avec un placard à porte shaker, des portes de placards vertess, un carrelage blanc, un plan de toilette en marbre et un plan de toilette blanc.
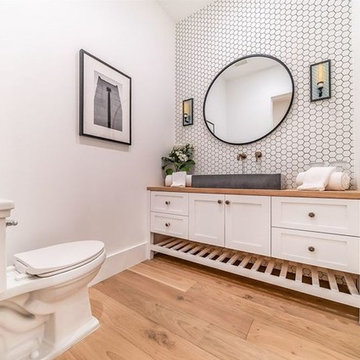
powder room- custom vanity, concrete look sink, wood floor , tile backsplash
Cette photo montre un petit WC et toilettes tendance avec un placard à porte shaker, des portes de placard blanches, WC à poser, un carrelage blanc, des carreaux de céramique, un mur blanc, un plan de toilette en bois et un plan de toilette orange.
Cette photo montre un petit WC et toilettes tendance avec un placard à porte shaker, des portes de placard blanches, WC à poser, un carrelage blanc, des carreaux de céramique, un mur blanc, un plan de toilette en bois et un plan de toilette orange.
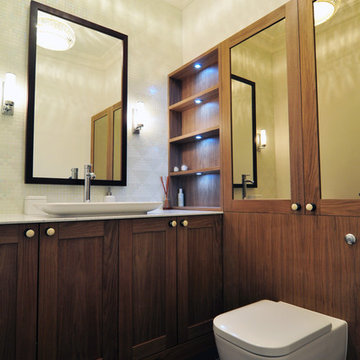
Réalisation d'un petit WC et toilettes design en bois brun avec un placard à porte shaker, un plan de toilette en surface solide, WC à poser, un carrelage blanc, mosaïque, un mur blanc, un sol en carrelage de céramique et une vasque.
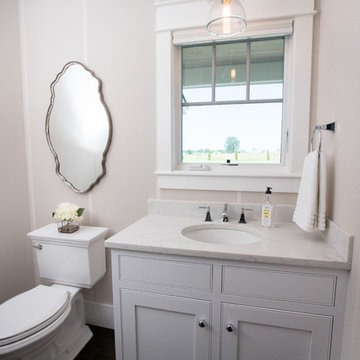
Jennifer Mayo Studios
Cette image montre un WC et toilettes traditionnel de taille moyenne avec un placard à porte shaker, des portes de placard blanches, WC séparés, un carrelage blanc, des carreaux de céramique, un mur blanc, un sol en carrelage de porcelaine, un lavabo encastré, un plan de toilette en quartz modifié et un sol gris.
Cette image montre un WC et toilettes traditionnel de taille moyenne avec un placard à porte shaker, des portes de placard blanches, WC séparés, un carrelage blanc, des carreaux de céramique, un mur blanc, un sol en carrelage de porcelaine, un lavabo encastré, un plan de toilette en quartz modifié et un sol gris.
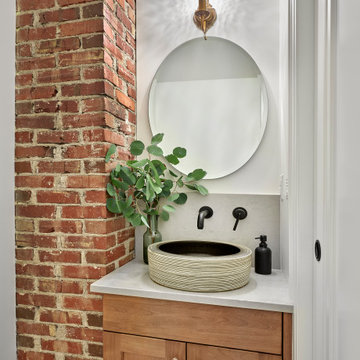
A small powder room off the kitchen matches the island in finishes. With a vessel sink and brick column the space brings additional character to the room.
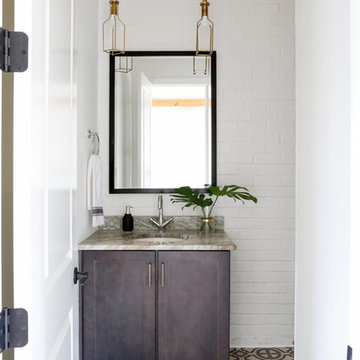
Aménagement d'un WC et toilettes campagne en bois foncé de taille moyenne avec un placard à porte shaker, WC à poser, un carrelage blanc, un carrelage de pierre, un mur blanc, un sol en carrelage de céramique, un lavabo encastré, un plan de toilette en granite et un plan de toilette multicolore.
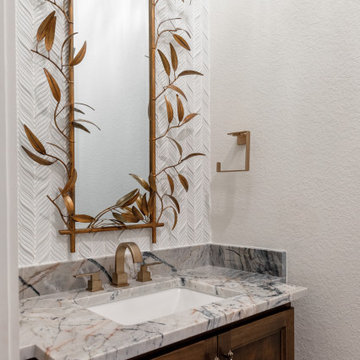
Powder room with some sparkle.
Aménagement d'un WC et toilettes méditerranéen en bois brun de taille moyenne avec un placard à porte shaker, WC à poser, un carrelage blanc, des carreaux de céramique, un mur blanc, un sol en carrelage de porcelaine, un lavabo suspendu, un plan de toilette en quartz, un sol blanc, un plan de toilette gris et meuble-lavabo encastré.
Aménagement d'un WC et toilettes méditerranéen en bois brun de taille moyenne avec un placard à porte shaker, WC à poser, un carrelage blanc, des carreaux de céramique, un mur blanc, un sol en carrelage de porcelaine, un lavabo suspendu, un plan de toilette en quartz, un sol blanc, un plan de toilette gris et meuble-lavabo encastré.
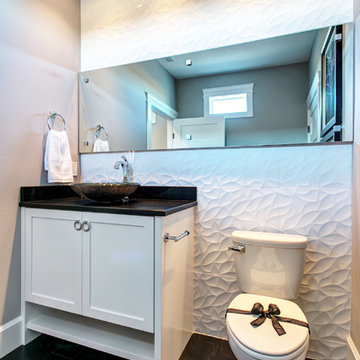
Why restrain the backsplash to just the area behind the sink? Taking this awesome tile all over the wall makes a dramatic backsplash. And stretching the mirror across the whole wall makes the room appear wider.
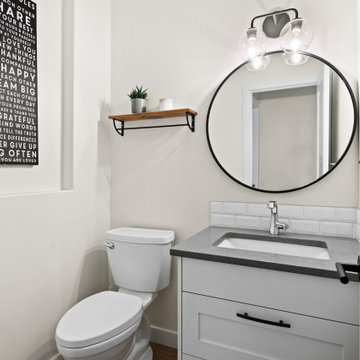
Cette photo montre un petit WC et toilettes nature avec un placard à porte shaker, des portes de placard blanches, WC séparés, un carrelage blanc, des carreaux de céramique, un mur blanc, un sol en bois brun, un lavabo encastré, un plan de toilette en quartz modifié, un sol marron, un plan de toilette gris et meuble-lavabo encastré.
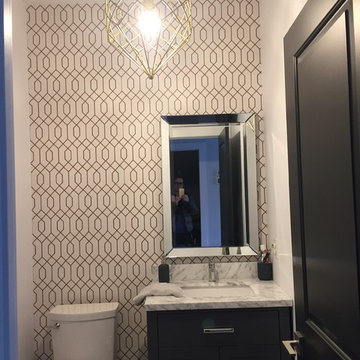
On the ground floor, right off the main hallway there is a comfortable size powder room with the back wall covered in a retro wallpaper which goes very well with the hanging lamp.
Idées déco de WC et toilettes avec un placard à porte shaker et un carrelage blanc
8