Idées déco de WC et toilettes avec un placard à porte shaker et un mur beige
Trier par :
Budget
Trier par:Populaires du jour
21 - 40 sur 490 photos
1 sur 3
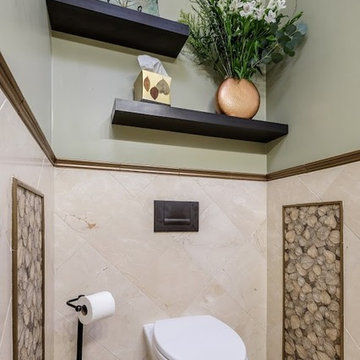
Aménagement d'un WC suspendu contemporain de taille moyenne avec des portes de placard marrons, un carrelage beige, des carreaux de céramique, un mur beige, un sol en calcaire, une vasque et un placard à porte shaker.
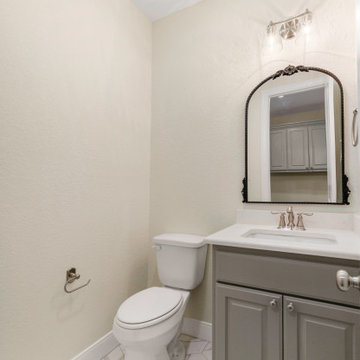
Powder room.
Inspiration pour un WC et toilettes traditionnel de taille moyenne avec un placard à porte shaker, des portes de placard grises, WC séparés, un mur beige, un sol en carrelage de porcelaine, un lavabo intégré, un plan de toilette en quartz modifié, un sol blanc, un plan de toilette blanc et meuble-lavabo encastré.
Inspiration pour un WC et toilettes traditionnel de taille moyenne avec un placard à porte shaker, des portes de placard grises, WC séparés, un mur beige, un sol en carrelage de porcelaine, un lavabo intégré, un plan de toilette en quartz modifié, un sol blanc, un plan de toilette blanc et meuble-lavabo encastré.
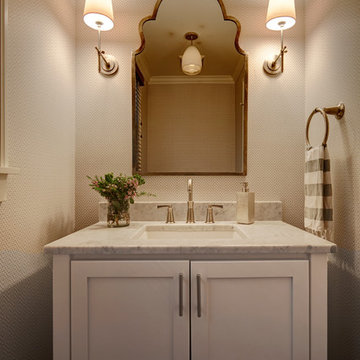
Inspiration pour un petit WC et toilettes traditionnel avec un placard à porte shaker, des portes de placard blanches, un lavabo encastré, un plan de toilette en marbre et un mur beige.
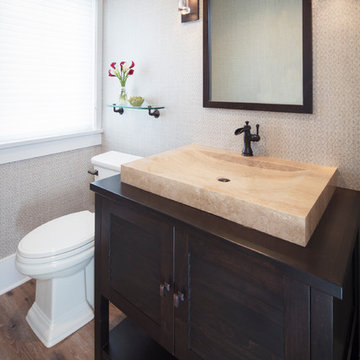
Brookhaven "Key West" cabinet in a Java finish on Maple.
Wood-Mode Oil Rubbed Bronze Hardware.
Photo: John Martinelli
Inspiration pour un petit WC et toilettes traditionnel en bois foncé avec une vasque, un plan de toilette en bois, un placard à porte shaker, WC séparés, un mur beige, parquet foncé et un sol marron.
Inspiration pour un petit WC et toilettes traditionnel en bois foncé avec une vasque, un plan de toilette en bois, un placard à porte shaker, WC séparés, un mur beige, parquet foncé et un sol marron.
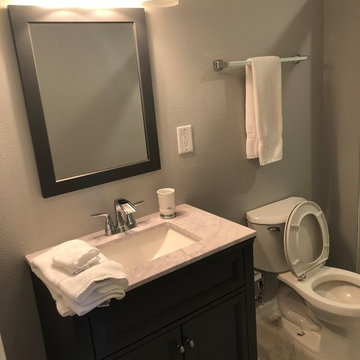
Idée de décoration pour un petit WC et toilettes tradition en bois foncé avec un placard à porte shaker, WC séparés, un mur beige, un sol en marbre, un lavabo encastré, un plan de toilette en quartz, un sol blanc et un plan de toilette beige.
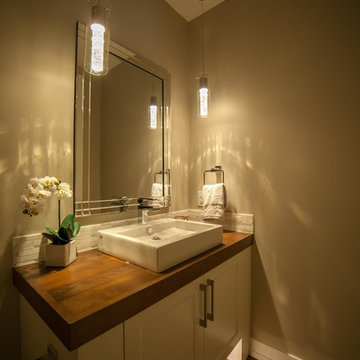
Pixelpro Productions
Exemple d'un WC et toilettes tendance de taille moyenne avec une vasque, un placard à porte shaker, des portes de placard blanches, un plan de toilette en bois, un mur beige, un sol en bois brun et un plan de toilette marron.
Exemple d'un WC et toilettes tendance de taille moyenne avec une vasque, un placard à porte shaker, des portes de placard blanches, un plan de toilette en bois, un mur beige, un sol en bois brun et un plan de toilette marron.
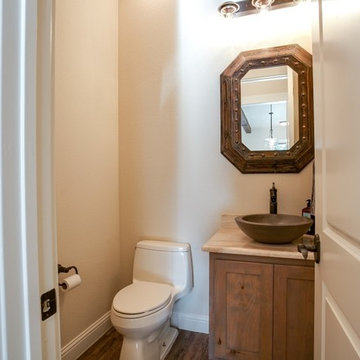
Ariana with ANM Photography
Réalisation d'un petit WC et toilettes méditerranéen en bois clair avec un placard à porte shaker, un carrelage gris, un mur beige, un sol en bois brun, une vasque, un plan de toilette en granite et un sol marron.
Réalisation d'un petit WC et toilettes méditerranéen en bois clair avec un placard à porte shaker, un carrelage gris, un mur beige, un sol en bois brun, une vasque, un plan de toilette en granite et un sol marron.
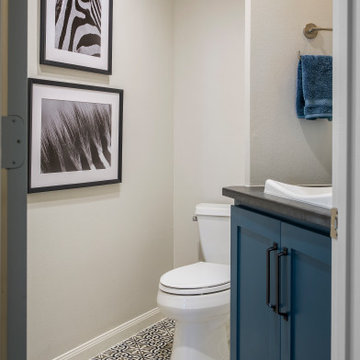
Cette image montre un WC et toilettes traditionnel de taille moyenne avec un placard à porte shaker, des portes de placard bleues, WC séparés, un mur beige, un sol en carrelage de céramique, un lavabo posé, un plan de toilette en granite, un sol multicolore et un plan de toilette noir.
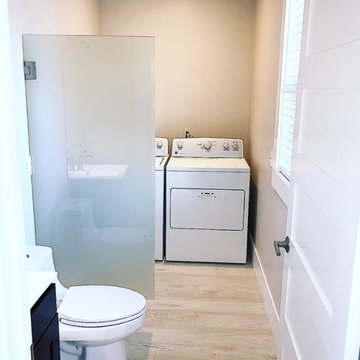
30 Years of Construction Experience in the Bay Area | Best of Houzz!
We are a passionate, family owned/operated local business in the Bay Area, California. At Lavan Construction, we create a fresh and fit environment with over 30 years of experience in building and construction in both domestic and international markets. We have a unique blend of leadership combining expertise in construction contracting and management experience from Fortune 500 companies. We commit to deliver you a world class experience within your budget and timeline while maintaining trust and transparency. At Lavan Construction, we believe relationships are the main component of any successful business and we stand by our motto: “Trust is the foundation we build on.”
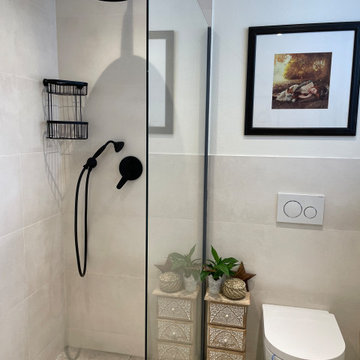
Das Gäste WC ist mit einer Dusche ausgestattet, in der nicht nur Gäste duschen können, sondern auch Hund Emma nach dem Spaziergang schnell abgeduscht werden kann.
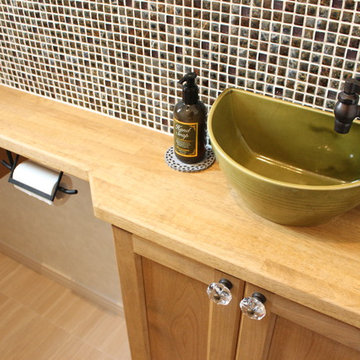
M's Factory
Inspiration pour un petit WC et toilettes rustique en bois brun avec un placard à porte shaker, un mur beige, un sol en carrelage de céramique, une vasque, un plan de toilette en bois, mosaïque et un carrelage marron.
Inspiration pour un petit WC et toilettes rustique en bois brun avec un placard à porte shaker, un mur beige, un sol en carrelage de céramique, une vasque, un plan de toilette en bois, mosaïque et un carrelage marron.

We transformed an unfinished basement into a functional oasis, our recent project encompassed the creation of a recreation room, bedroom, and a jack and jill bathroom with a tile look vinyl surround. We also completed the staircase, addressing plumbing issues that emerged during the process with expert problem-solving. Customizing the layout to work around structural beams, we optimized every inch of space, resulting in a harmonious and spacious living area.
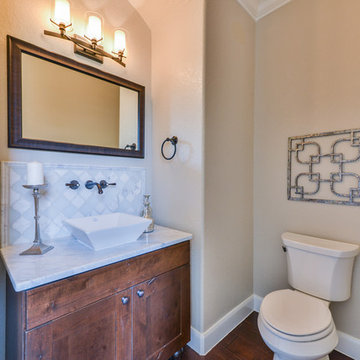
Powder Bath
Idées déco pour un WC et toilettes classique en bois brun de taille moyenne avec une vasque, un placard à porte shaker, un plan de toilette en marbre, WC séparés, un carrelage blanc, un carrelage en pâte de verre, un mur beige, un sol en bois brun et un sol marron.
Idées déco pour un WC et toilettes classique en bois brun de taille moyenne avec une vasque, un placard à porte shaker, un plan de toilette en marbre, WC séparés, un carrelage blanc, un carrelage en pâte de verre, un mur beige, un sol en bois brun et un sol marron.
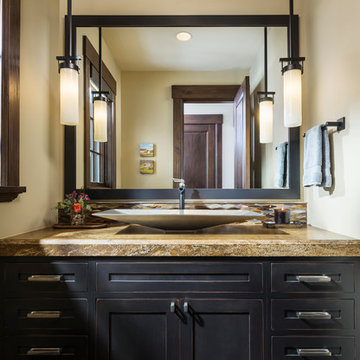
Idées déco pour un petit WC et toilettes montagne avec un placard à porte shaker, des portes de placard noires, un mur beige, parquet foncé, une vasque, un plan de toilette en granite, un sol marron et un plan de toilette marron.
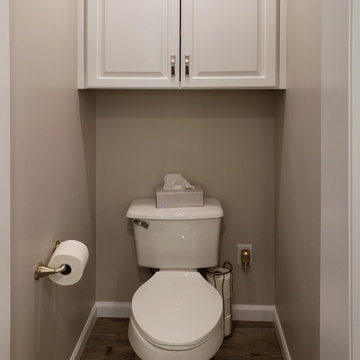
Exemple d'un WC et toilettes chic de taille moyenne avec un placard à porte shaker, des portes de placard blanches, WC séparés, un carrelage beige, des carreaux de céramique, un mur beige, un sol en carrelage de porcelaine, un lavabo encastré, un sol marron et un plan de toilette marron.

A large hallway close to the foyer was used to build the powder room. The lack of windows and natural lights called for the need of extra lighting and some "Wows". We chose a beautiful white onyx slab, added a 6"H skirt and underlit it with LED strip lights.
Photo credits: Gordon Wang - http://www.gordonwang.com/
Countertop
- PENTAL: White Onyx veincut 2cm slab from Italy - Pental Seattle Showroom
Backsplash (10"H)
- VOGUEBAY.COM - GLASS & STONE- Color: MGS1010 Royal Onyx - Size: Bullets (Statements Seattle showroom)
Faucet - Delta Loki - Brushed nickel
Maple floating vanity
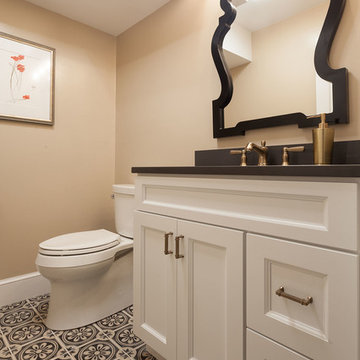
Photographer: Berkay Demirkan
Idées déco pour un WC et toilettes éclectique de taille moyenne avec un placard à porte shaker, des portes de placard blanches, WC séparés, un mur beige, un sol en carrelage de porcelaine, un lavabo encastré, un plan de toilette en quartz modifié, un sol vert et un plan de toilette noir.
Idées déco pour un WC et toilettes éclectique de taille moyenne avec un placard à porte shaker, des portes de placard blanches, WC séparés, un mur beige, un sol en carrelage de porcelaine, un lavabo encastré, un plan de toilette en quartz modifié, un sol vert et un plan de toilette noir.

A referral from an awesome client lead to this project that we paired with Tschida Construction.
We did a complete gut and remodel of the kitchen and powder bathroom and the change was so impactful.
We knew we couldn't leave the outdated fireplace and built-in area in the family room adjacent to the kitchen so we painted the golden oak cabinetry and updated the hardware and mantle.
The staircase to the second floor was also an area the homeowners wanted to address so we removed the landing and turn and just made it a straight shoot with metal spindles and new flooring.
The whole main floor got new flooring, paint, and lighting.
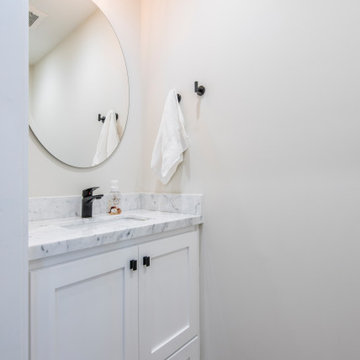
Idée de décoration pour un WC et toilettes tradition de taille moyenne avec un placard à porte shaker, des portes de placard blanches, WC à poser, un carrelage métro, un mur beige, un lavabo encastré, un plan de toilette en marbre, un plan de toilette blanc et meuble-lavabo encastré.
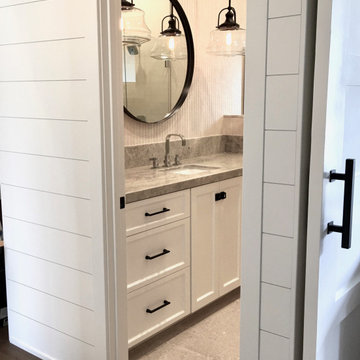
Total transformation turning this older home into a updated modern farmhouse style. Natural wire brushed oak floors thru out, An inviiting color scheme of neutral linens, whites and accents of indigo. Guest bath with limestone floors.
Idées déco de WC et toilettes avec un placard à porte shaker et un mur beige
2