Idées déco de WC et toilettes avec un placard à porte shaker et un mur beige
Trier par :
Budget
Trier par:Populaires du jour
61 - 80 sur 490 photos
1 sur 3
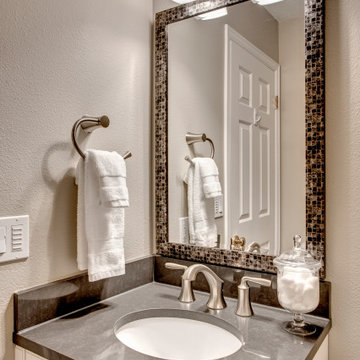
Simple Powder Room that matches the Kitchen creating continuity and consistency.
Réalisation d'un petit WC et toilettes tradition avec un placard à porte shaker, des portes de placard blanches, WC à poser, un mur beige, un sol en bois brun, un lavabo encastré, un plan de toilette en quartz modifié, un sol marron, un plan de toilette gris et meuble-lavabo encastré.
Réalisation d'un petit WC et toilettes tradition avec un placard à porte shaker, des portes de placard blanches, WC à poser, un mur beige, un sol en bois brun, un lavabo encastré, un plan de toilette en quartz modifié, un sol marron, un plan de toilette gris et meuble-lavabo encastré.
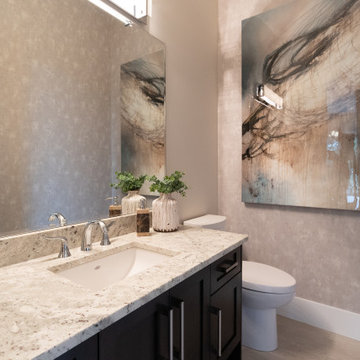
Cette photo montre un WC et toilettes tendance de taille moyenne avec un placard à porte shaker, des portes de placard noires, WC à poser, un mur beige, parquet clair, un lavabo encastré, un plan de toilette en granite, un sol beige et un plan de toilette gris.
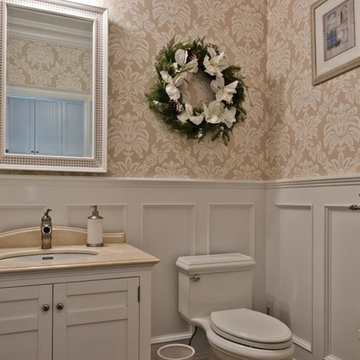
Cette photo montre un WC et toilettes chic de taille moyenne avec un placard à porte shaker, des portes de placard blanches, un mur beige, un lavabo encastré, un plan de toilette en quartz modifié et un plan de toilette beige.
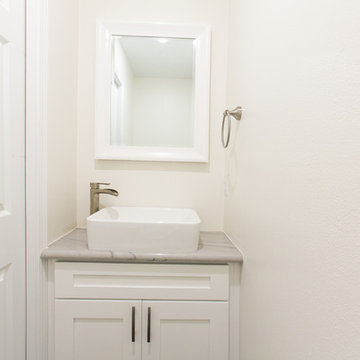
VIRTUAL 808 PROPERTIES
Inspiration pour un petit WC et toilettes traditionnel avec un placard à porte shaker, des portes de placard blanches, un mur beige et une vasque.
Inspiration pour un petit WC et toilettes traditionnel avec un placard à porte shaker, des portes de placard blanches, un mur beige et une vasque.
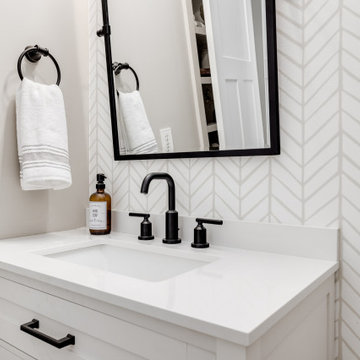
Once their basement remodel was finished they decided that wasn't stressful enough... they needed to tackle every square inch on the main floor. I joke, but this is not for the faint of heart. Being without a kitchen is a major inconvenience, especially with children.
The transformation is a completely different house. The new floors lighten and the kitchen layout is so much more function and spacious. The addition in built-ins with a coffee bar in the kitchen makes the space seem very high end.
The removal of the closet in the back entry and conversion into a built-in locker unit is one of our favorite and most widely done spaces, and for good reason.
The cute little powder is completely updated and is perfect for guests and the daily use of homeowners.
The homeowners did some work themselves, some with their subcontractors, and the rest with our general contractor, Tschida Construction.
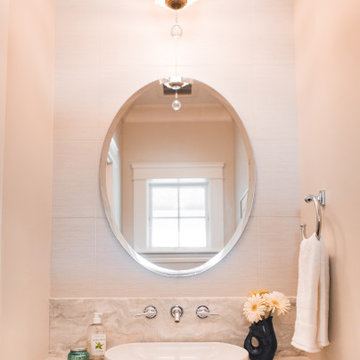
Idée de décoration pour un petit WC et toilettes marin en bois foncé avec un placard à porte shaker, WC séparés, un carrelage beige, des carreaux de porcelaine, un mur beige, parquet clair, une vasque, un plan de toilette en marbre, un plan de toilette beige et meuble-lavabo suspendu.
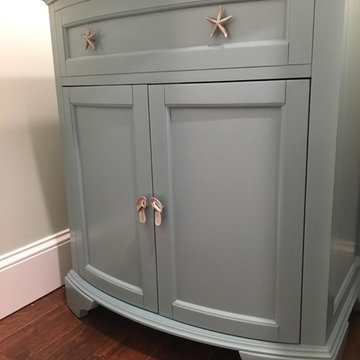
Cette image montre un WC et toilettes marin de taille moyenne avec un placard à porte shaker, un mur beige, parquet foncé, un lavabo encastré, un plan de toilette en granite et des portes de placard bleues.
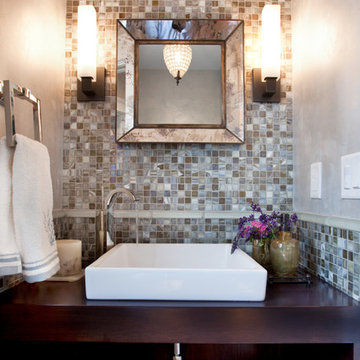
Idée de décoration pour un grand WC et toilettes marin en bois foncé avec un placard à porte shaker, un mur beige, un sol en marbre, un lavabo encastré, un plan de toilette en marbre, un sol blanc et un plan de toilette marron.
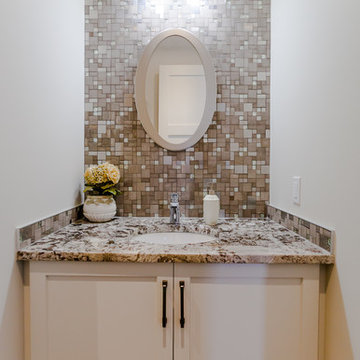
Inspiration pour un petit WC et toilettes traditionnel avec un placard à porte shaker, des portes de placard beiges, un carrelage beige, un carrelage marron, un carrelage blanc, un carrelage en pâte de verre, un mur beige, un lavabo encastré, un plan de toilette en granite et un plan de toilette multicolore.
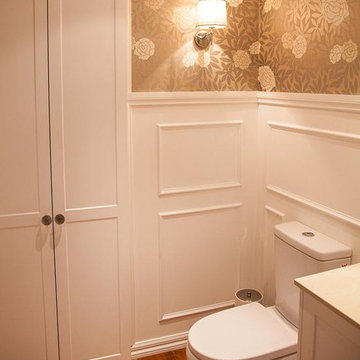
In this powder room we added wainscotting and wallpaper for an elegant look, Being such a small space it was important to have a cupboard for storage so we used the same style door as the basin cabinetry.
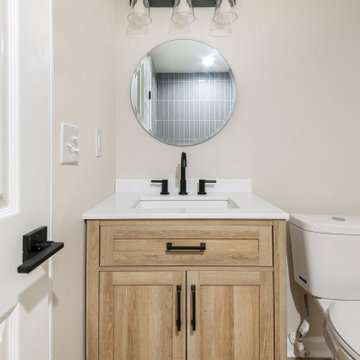
Aménagement d'un petit WC et toilettes moderne avec un placard à porte shaker, des portes de placard marrons, WC à poser, un mur beige, un lavabo encastré, un sol marron, un plan de toilette blanc et meuble-lavabo sur pied.
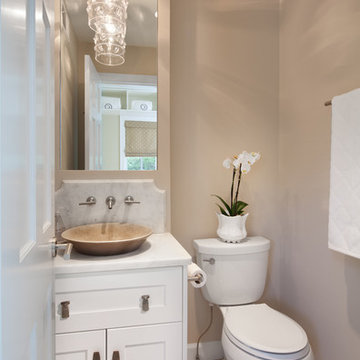
Morgan Howarth
Exemple d'un WC et toilettes bord de mer avec un plan de toilette en marbre, une vasque, un placard à porte shaker, des portes de placard blanches, WC séparés, un mur beige et un plan de toilette blanc.
Exemple d'un WC et toilettes bord de mer avec un plan de toilette en marbre, une vasque, un placard à porte shaker, des portes de placard blanches, WC séparés, un mur beige et un plan de toilette blanc.
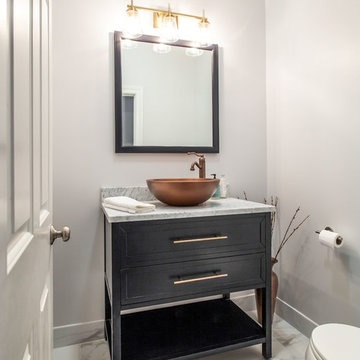
We gave the master bathroom and powder room in this Chicago home a classy look.
Project designed by Skokie renovation firm, Chi Renovation & Design - general contractors, kitchen and bath remodelers, and design & build company. They serve the Chicago area and its surrounding suburbs, with an emphasis on the North Side and North Shore. You'll find their work from the Loop through Lincoln Park, Skokie, Evanston, Wilmette, and all the way up to Lake Forest.
For more about Chi Renovation & Design, click here: https://www.chirenovation.com/
To learn more about this project, click here:
https://www.chirenovation.com/portfolio/ranch-triangle-chicago-renovation/
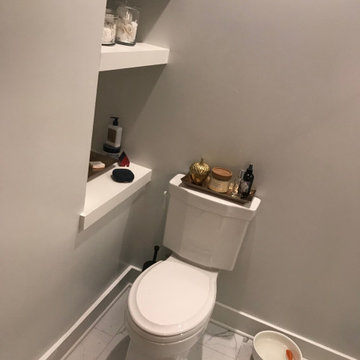
This was a bathroom remodel and reconfiguration in a very awkward space. All new custom tile, shower pan with frameless glass doors, new tile floor, and vanity.
![[Private Residence] Rock Creek Cattle Company](https://st.hzcdn.com/fimgs/pictures/bathrooms/private-residence-rock-creek-cattle-company-sway-and-co-interior-design-img~c5914cf505137fee_1696-1-f5b5224-w360-h360-b0-p0.jpg)
Réalisation d'un petit WC et toilettes chalet en bois brun avec un lavabo de ferme, un placard à porte shaker, un plan de toilette en bois, WC à poser, un carrelage multicolore, des dalles de pierre, un mur beige et parquet foncé.
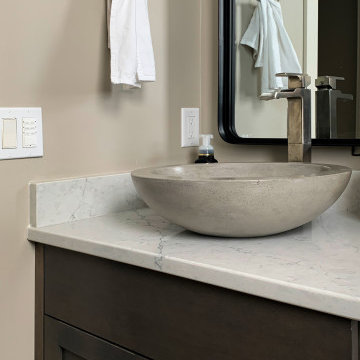
This bathroom design is classic with design elements that are on trend with the rest of the home.
Idée de décoration pour un petit WC et toilettes tradition en bois foncé avec un placard à porte shaker, un mur beige, une vasque, un plan de toilette blanc et meuble-lavabo encastré.
Idée de décoration pour un petit WC et toilettes tradition en bois foncé avec un placard à porte shaker, un mur beige, une vasque, un plan de toilette blanc et meuble-lavabo encastré.
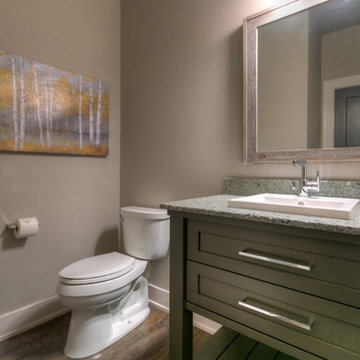
Idées déco pour un WC et toilettes craftsman de taille moyenne avec un placard à porte shaker, des portes de placard grises, un mur beige, un sol en bois brun, un lavabo posé, un plan de toilette en granite et un sol marron.
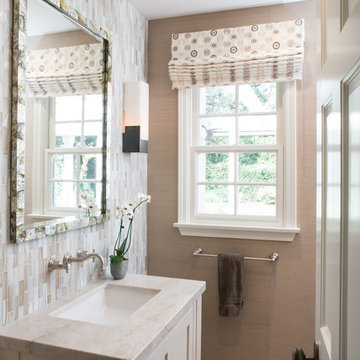
Erika Bierman Photography
www.erikabiermanphotgraphy.com
Réalisation d'un petit WC et toilettes tradition avec un placard à porte shaker, des portes de placard beiges, WC à poser, un carrelage multicolore, un carrelage en pâte de verre, un mur beige, un sol en calcaire, un lavabo posé et un plan de toilette en quartz.
Réalisation d'un petit WC et toilettes tradition avec un placard à porte shaker, des portes de placard beiges, WC à poser, un carrelage multicolore, un carrelage en pâte de verre, un mur beige, un sol en calcaire, un lavabo posé et un plan de toilette en quartz.
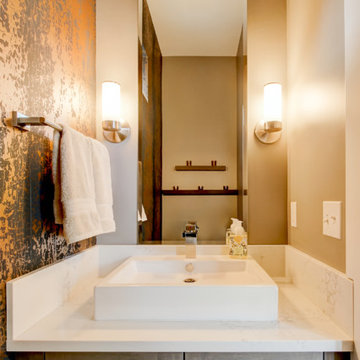
Photo by Travis Peterson.
Réalisation d'un petit WC et toilettes design en bois brun avec un placard à porte shaker, un mur beige, une vasque, un plan de toilette en quartz modifié et un plan de toilette blanc.
Réalisation d'un petit WC et toilettes design en bois brun avec un placard à porte shaker, un mur beige, une vasque, un plan de toilette en quartz modifié et un plan de toilette blanc.
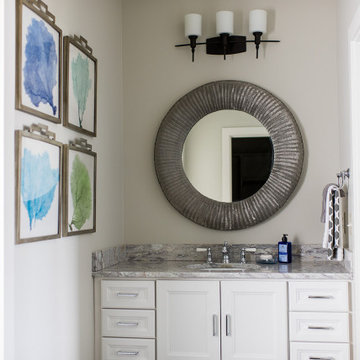
Modern-rustic lights, patterned rugs, warm woods, stone finishes, and colorful upholstery unite in this twist on traditional design.
Project completed by Wendy Langston's Everything Home interior design firm, which serves Carmel, Zionsville, Fishers, Westfield, Noblesville, and Indianapolis.
For more about Everything Home, click here: https://everythinghomedesigns.com/
To learn more about this project, click here:
https://everythinghomedesigns.com/portfolio/chatham-model-home/
Idées déco de WC et toilettes avec un placard à porte shaker et un mur beige
4