Idées déco de WC et toilettes avec un placard à porte shaker et un plan de toilette en granite
Trier par :
Budget
Trier par:Populaires du jour
181 - 200 sur 544 photos
1 sur 3
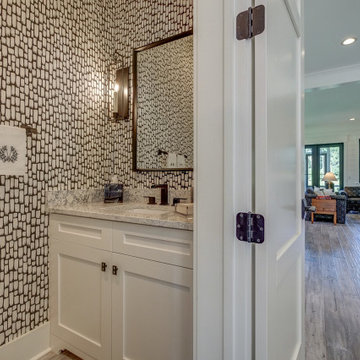
Eudora Cabinetry in Bright White and Decorative Hardware by Hardware Resources
Idée de décoration pour un petit WC et toilettes tradition avec un placard à porte shaker, des portes de placard blanches, WC à poser, un mur multicolore, un lavabo encastré, un plan de toilette en granite, un sol marron et un plan de toilette multicolore.
Idée de décoration pour un petit WC et toilettes tradition avec un placard à porte shaker, des portes de placard blanches, WC à poser, un mur multicolore, un lavabo encastré, un plan de toilette en granite, un sol marron et un plan de toilette multicolore.
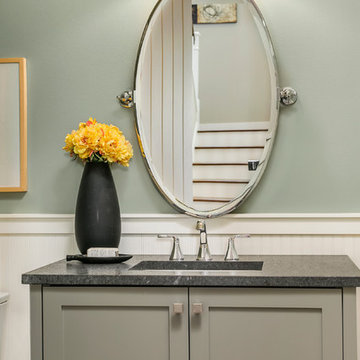
Aménagement d'un WC et toilettes craftsman avec un placard à porte shaker, des portes de placard grises, WC séparés, un carrelage gris, des carreaux de céramique, un mur gris, un sol en bois brun, un lavabo encastré et un plan de toilette en granite.
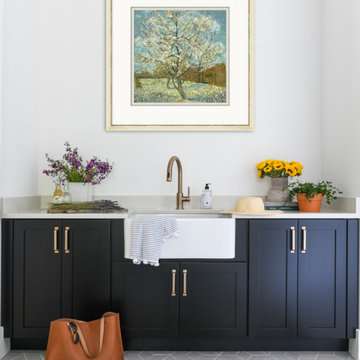
This modern farmhouse in Vienna showcases our studio’s signature style of uniting California-cool style with Midwestern traditional. Double islands in the kitchen offer loads of counter space and can function as dining and workstations. The black-and-white palette lends a modern vibe to the setup. A sleek bar adjacent to the kitchen flaunts open shelves and wooden cabinetry that allows for stylish entertaining. While warmer hues are used in the living areas and kitchen, the bathrooms are a picture of tranquility with colorful cabinetry and a calming ambiance created with elegant fixtures and decor.
---
Project designed by Vienna interior design studio Amy Peltier Interior Design & Home. They serve Mclean, Vienna, Bethesda, DC, Potomac, Great Falls, Chevy Chase, Rockville, Oakton, Alexandria, and the surrounding area.
---
For more about Amy Peltier Interior Design & Home, click here: https://peltierinteriors.com/
To learn more about this project, click here:
https://peltierinteriors.com/portfolio/modern-elegant-farmhouse-interior-design-vienna/
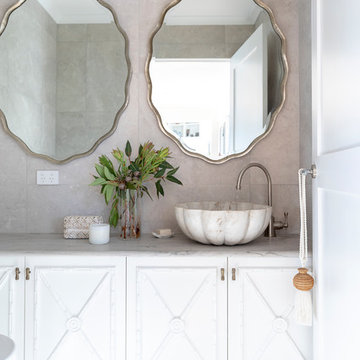
Cette image montre un WC suspendu ethnique de taille moyenne avec un placard à porte shaker, des portes de placard blanches, un carrelage beige, des carreaux de céramique, un sol en carrelage de céramique, une vasque, un plan de toilette en granite, un sol beige et un plan de toilette multicolore.
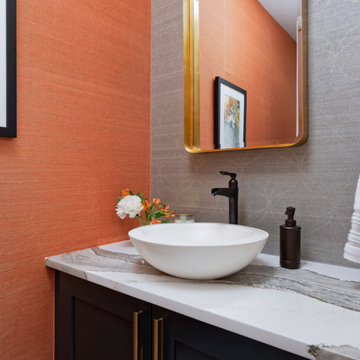
Our Miami studio gave the kitchen, powder bathroom, master bedroom, master bathroom, guest suites, basement, and outdoor areas of this townhome a complete renovation and facelift with a super modern look. The living room features a neutral palette with comfy furniture, while a bright-hued TABATA Ottoman and IKI Chair from our SORELLA Furniture collection adds pops of bright color. The bedroom is a light, elegant space, and the kitchen features white cabinetry with a dark island and countertops. The outdoor area has a playful, fun look with functional furniture and colorful outdoor decor and accessories.
---
Project designed by Miami interior designer Margarita Bravo. She serves Miami as well as surrounding areas such as Coconut Grove, Key Biscayne, Miami Beach, North Miami Beach, and Hallandale Beach.
For more about MARGARITA BRAVO, click here: https://www.margaritabravo.com/
To learn more about this project, click here:
https://www.margaritabravo.com/portfolio/denver-interior-design-eclectic-modern/
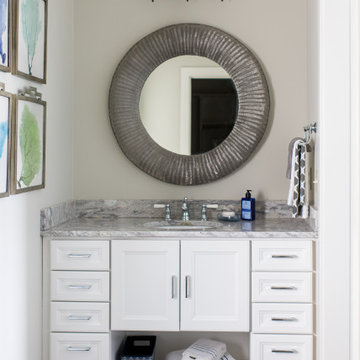
Modern-rustic lights, patterned rugs, warm woods, stone finishes, and colorful upholstery unite in this twist on traditional design.
Project completed by Wendy Langston's Everything Home interior design firm, which serves Carmel, Zionsville, Fishers, Westfield, Noblesville, and Indianapolis.
For more about Everything Home, click here: https://everythinghomedesigns.com/
To learn more about this project, click here:
https://everythinghomedesigns.com/portfolio/chatham-model-home/
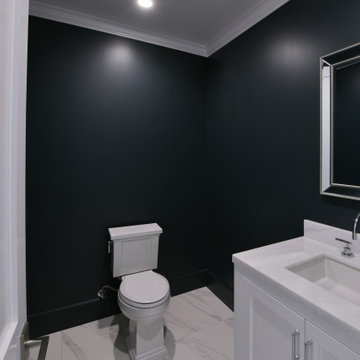
@BuildCisco 1-877-BUILD-57
Inspiration pour un petit WC et toilettes traditionnel avec un placard à porte shaker, des portes de placard blanches, WC à poser, un carrelage blanc, un mur vert, un sol en carrelage de porcelaine, un lavabo de ferme, un plan de toilette en granite, un sol blanc, un plan de toilette blanc, meuble-lavabo encastré et un plafond voûté.
Inspiration pour un petit WC et toilettes traditionnel avec un placard à porte shaker, des portes de placard blanches, WC à poser, un carrelage blanc, un mur vert, un sol en carrelage de porcelaine, un lavabo de ferme, un plan de toilette en granite, un sol blanc, un plan de toilette blanc, meuble-lavabo encastré et un plafond voûté.
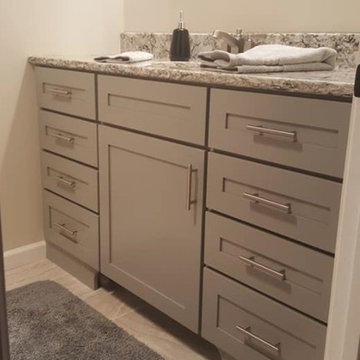
Cette photo montre un petit WC et toilettes chic avec un placard à porte shaker, des portes de placard grises, un mur beige, un sol en carrelage de porcelaine, un lavabo encastré, un plan de toilette en granite et un sol beige.
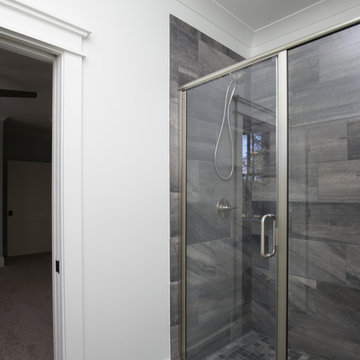
Stephen Thrift Photography
Idées déco pour un WC et toilettes classique de taille moyenne avec un placard à porte shaker, des portes de placard grises, WC séparés, des carreaux de céramique, un mur gris, un sol en carrelage de céramique, un lavabo encastré, un plan de toilette en granite, un sol gris, un carrelage noir et un plan de toilette noir.
Idées déco pour un WC et toilettes classique de taille moyenne avec un placard à porte shaker, des portes de placard grises, WC séparés, des carreaux de céramique, un mur gris, un sol en carrelage de céramique, un lavabo encastré, un plan de toilette en granite, un sol gris, un carrelage noir et un plan de toilette noir.
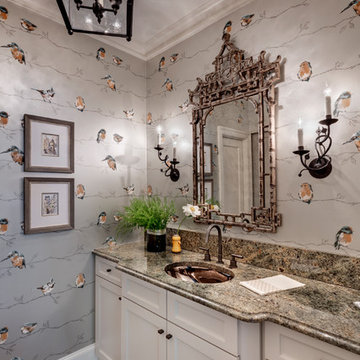
Aménagement d'un WC et toilettes classique de taille moyenne avec un placard à porte shaker, des portes de placard grises, un mur gris, un sol en ardoise, un lavabo encastré, un plan de toilette en granite et un plan de toilette vert.
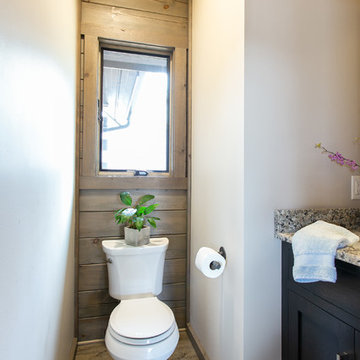
Half Bathwith black vanity and granite counter tops. Accents of black shown in the mirror, light fixture, and other hardware through the bathroom.
Inspiration pour un petit WC et toilettes chalet avec un placard à porte shaker, des portes de placard noires, WC séparés, un mur gris, un sol en bois brun, un lavabo encastré, un plan de toilette en granite, un sol gris et un plan de toilette gris.
Inspiration pour un petit WC et toilettes chalet avec un placard à porte shaker, des portes de placard noires, WC séparés, un mur gris, un sol en bois brun, un lavabo encastré, un plan de toilette en granite, un sol gris et un plan de toilette gris.
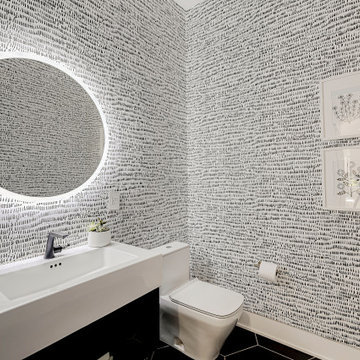
Cette image montre un WC et toilettes design de taille moyenne avec un placard à porte shaker, des portes de placard noires, WC à poser, un mur multicolore, un sol en carrelage de céramique, un plan vasque, un plan de toilette en granite, un sol noir, un plan de toilette blanc et meuble-lavabo suspendu.
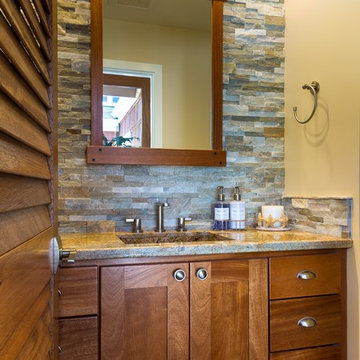
Mahogany "floating" vanity. Mirror frame with Ebony square plugs.
Aménagement d'un WC et toilettes craftsman en bois foncé de taille moyenne avec un placard à porte shaker et un plan de toilette en granite.
Aménagement d'un WC et toilettes craftsman en bois foncé de taille moyenne avec un placard à porte shaker et un plan de toilette en granite.
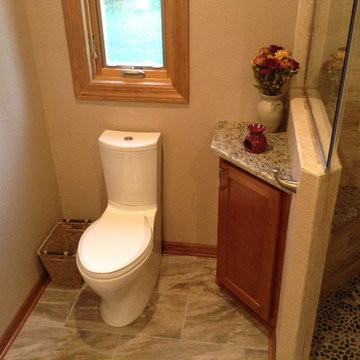
photos by John Foat
Cette photo montre un WC et toilettes moderne en bois brun de taille moyenne avec un lavabo encastré, un placard à porte shaker, un plan de toilette en granite, WC séparés, un carrelage marron, des carreaux de céramique, un mur beige et un sol en carrelage de céramique.
Cette photo montre un WC et toilettes moderne en bois brun de taille moyenne avec un lavabo encastré, un placard à porte shaker, un plan de toilette en granite, WC séparés, un carrelage marron, des carreaux de céramique, un mur beige et un sol en carrelage de céramique.
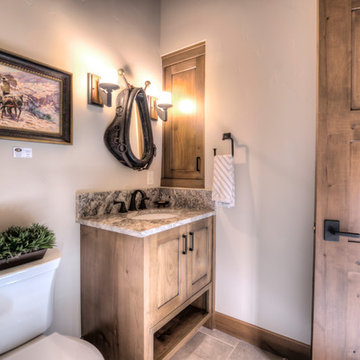
Cette image montre un petit WC et toilettes traditionnel en bois clair avec un placard à porte shaker, WC séparés, un lavabo intégré et un plan de toilette en granite.
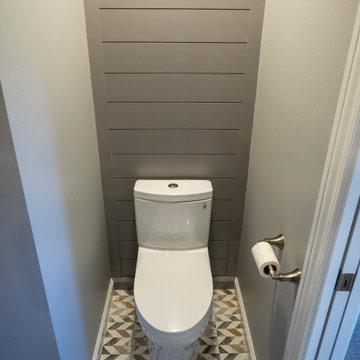
In the second bathroom the space that the features the toilet has a very unique look mixing a cross hatched tile with rhe horizontal lines of the shiplap.
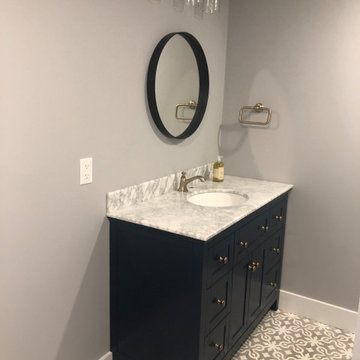
Inspiration pour un WC et toilettes traditionnel de taille moyenne avec un placard à porte shaker, des portes de placard noires, un mur gris, un sol en carrelage de porcelaine, un lavabo encastré, un plan de toilette en granite, un sol multicolore et un plan de toilette gris.
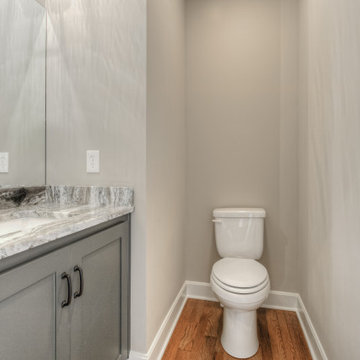
Idée de décoration pour un petit WC et toilettes tradition avec un placard à porte shaker, des portes de placard grises, un mur beige, un sol en bois brun, un lavabo encastré, un plan de toilette en granite, un sol marron, un plan de toilette multicolore et meuble-lavabo encastré.
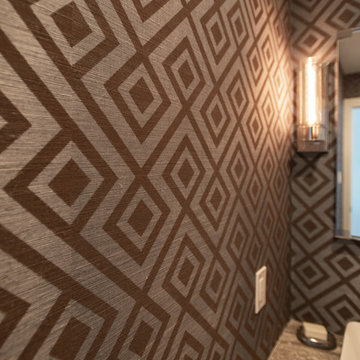
Every space in this Colorado home is designed to interact with nature yet to bring in contemporary finishes.
Project designed by Denver, Colorado interior designer Margarita Bravo. She serves Denver as well as surrounding areas such as Cherry Hills Village, Englewood, Greenwood Village, and Bow Mar.
For more about MARGARITA BRAVO, click here: https://www.margaritabravo.com/
To learn more about this project, click here: https://www.margaritabravo.com/portfolio/colorado-nature-inspired-getaway/
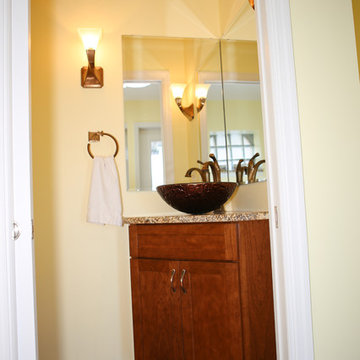
Danielle Ayo
Exemple d'un WC et toilettes en bois brun avec une vasque, un placard à porte shaker, un plan de toilette en granite et WC séparés.
Exemple d'un WC et toilettes en bois brun avec une vasque, un placard à porte shaker, un plan de toilette en granite et WC séparés.
Idées déco de WC et toilettes avec un placard à porte shaker et un plan de toilette en granite
10