Idées déco de WC et toilettes avec un placard à porte shaker et un plan de toilette en granite
Trier par :
Budget
Trier par:Populaires du jour
101 - 120 sur 543 photos
1 sur 3
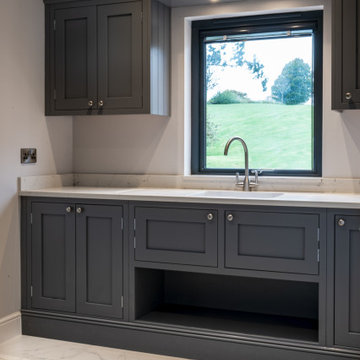
Seating area with cupboards, shelfs and wash room to create a functional boot room.
Réalisation d'un petit WC et toilettes avec un placard à porte shaker et un plan de toilette en granite.
Réalisation d'un petit WC et toilettes avec un placard à porte shaker et un plan de toilette en granite.
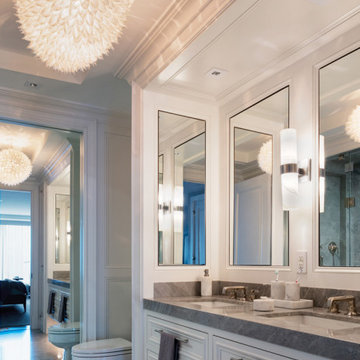
Our NYC studio designed this sleek city home for empty nesters who entertain regularly. This elegant home is all about mixing comfort and elegance with functionality and purpose. The living room is an elegant area with a comfortable sectional and chairs complemented with an artistic circular table and a neutral-hued rug. The kitchen is compact but functional. The dining room features minimal decor with a sleek table and chairs, a floating console, and abstract artwork flanked by metal and glass wall lights.
Our interior design team ensured there was enough room to accommodate visiting family and friends by using rooms and objects to serve a dual purpose. In addition to the calming-hued, elegant guest room, the study can also convert into a guest room with a state-of-the-art Murphy bed. The master bedroom and bathroom are bathed in luxury and comfort. The entire home is elevated with gorgeous textile and hand-blown glass sculptural artistic light pieces created by our custom lighting expert.
---
Project completed by New York interior design firm Betty Wasserman Art & Interiors, which serves New York City, as well as across the tri-state area and in The Hamptons.
---
For more about Betty Wasserman, click here: https://www.bettywasserman.com/
To learn more about this project, click here: https://www.bettywasserman.com/spaces/nyc-west-side-design-renovation/
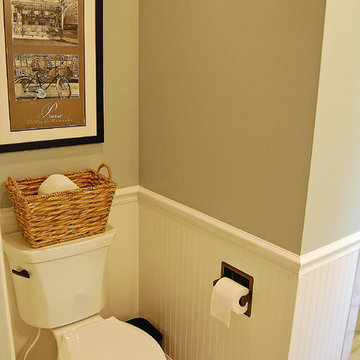
Angela Schlentz
Idée de décoration pour un WC et toilettes bohème de taille moyenne avec un lavabo encastré, un placard à porte shaker, des portes de placard blanches, un plan de toilette en granite, WC séparés, un carrelage gris, des carreaux de porcelaine, un mur bleu et un sol en carrelage de porcelaine.
Idée de décoration pour un WC et toilettes bohème de taille moyenne avec un lavabo encastré, un placard à porte shaker, des portes de placard blanches, un plan de toilette en granite, WC séparés, un carrelage gris, des carreaux de porcelaine, un mur bleu et un sol en carrelage de porcelaine.
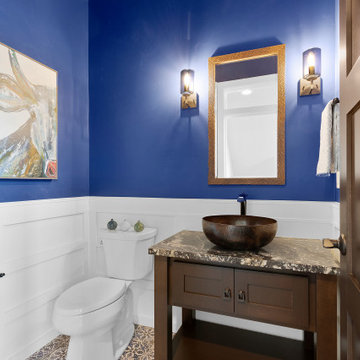
Réalisation d'un WC et toilettes tradition en bois brun de taille moyenne avec un placard à porte shaker, WC séparés, un mur bleu, un sol en carrelage de céramique, une vasque, un plan de toilette en granite, un sol bleu, un plan de toilette multicolore, meuble-lavabo sur pied et boiseries.
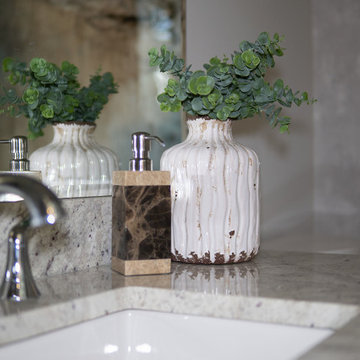
Cette image montre un WC et toilettes design de taille moyenne avec un placard à porte shaker, des portes de placard noires, WC à poser, un mur beige, parquet clair, un lavabo encastré, un plan de toilette en granite, un sol beige et un plan de toilette gris.
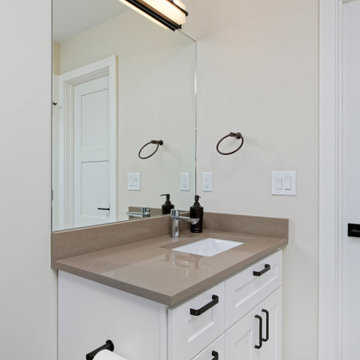
Our Miami studio gave the kitchen, powder bathroom, master bedroom, master bathroom, guest suites, basement, and outdoor areas of this townhome a complete renovation and facelift with a super modern look. The living room features a neutral palette with comfy furniture, while a bright-hued TABATA Ottoman and IKI Chair from our SORELLA Furniture collection adds pops of bright color. The bedroom is a light, elegant space, and the kitchen features white cabinetry with a dark island and countertops. The outdoor area has a playful, fun look with functional furniture and colorful outdoor decor and accessories.
---
Project designed by Miami interior designer Margarita Bravo. She serves Miami as well as surrounding areas such as Coconut Grove, Key Biscayne, Miami Beach, North Miami Beach, and Hallandale Beach.
For more about MARGARITA BRAVO, click here: https://www.margaritabravo.com/
To learn more about this project, click here:
https://www.margaritabravo.com/portfolio/denver-interior-design-eclectic-modern/
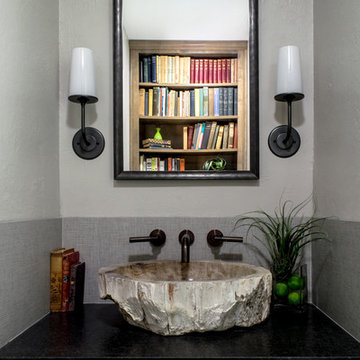
Photography by Jennifer Siu-Rivera
Cette photo montre un petit WC et toilettes chic en bois brun avec une vasque, un placard à porte shaker, un plan de toilette en granite, WC séparés, un carrelage gris et un mur gris.
Cette photo montre un petit WC et toilettes chic en bois brun avec une vasque, un placard à porte shaker, un plan de toilette en granite, WC séparés, un carrelage gris et un mur gris.
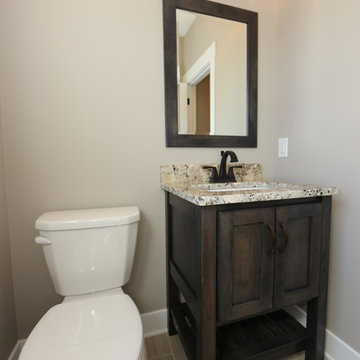
Idée de décoration pour un petit WC et toilettes tradition en bois foncé avec un placard à porte shaker, WC séparés, un mur gris, un sol en vinyl, un lavabo encastré et un plan de toilette en granite.
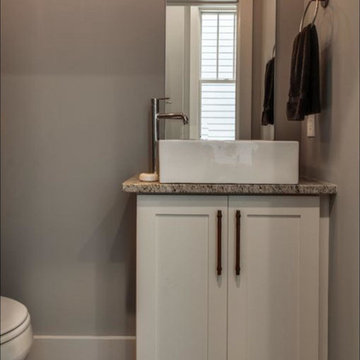
Idées déco pour un petit WC et toilettes classique avec un placard à porte shaker, des portes de placard blanches, WC séparés, un mur gris, parquet clair, une vasque, un plan de toilette en granite, un sol marron et un plan de toilette gris.
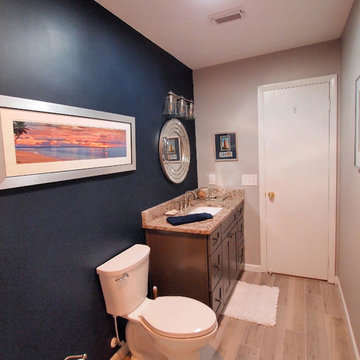
Aménagement d'un petit WC et toilettes classique avec un placard à porte shaker, des portes de placard grises, WC à poser, un carrelage blanc, mosaïque, un mur bleu, un sol en vinyl, un lavabo encastré et un plan de toilette en granite.
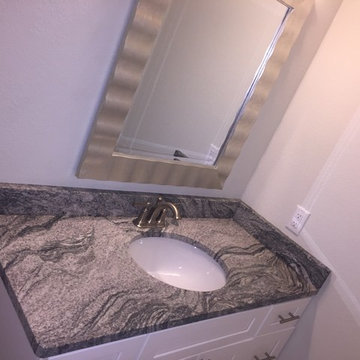
Idées déco pour un petit WC et toilettes classique avec un placard à porte shaker, des portes de placard blanches, un mur beige, un lavabo encastré, un plan de toilette en granite et un plan de toilette gris.
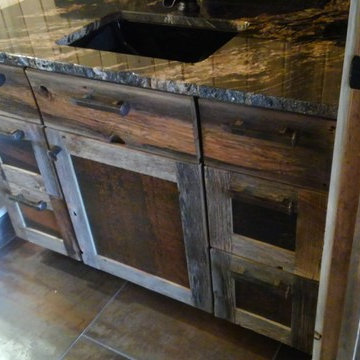
Idée de décoration pour un petit WC et toilettes chalet en bois foncé avec un placard à porte shaker, un sol en carrelage de céramique, un lavabo encastré, un plan de toilette en granite, un sol marron et un plan de toilette marron.
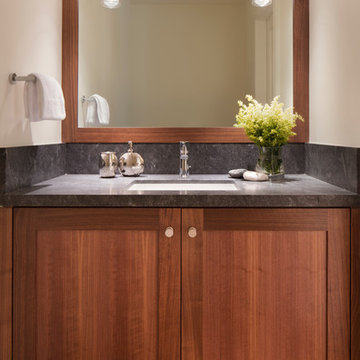
Powder Room with walnut cabinets and granite countertop.
Photo by Paul Dyer
Cette photo montre un WC et toilettes chic en bois foncé de taille moyenne avec un placard à porte shaker, WC à poser, un carrelage gris, des dalles de pierre, un mur blanc, un lavabo encastré, un plan de toilette en granite, un sol marron et parquet clair.
Cette photo montre un WC et toilettes chic en bois foncé de taille moyenne avec un placard à porte shaker, WC à poser, un carrelage gris, des dalles de pierre, un mur blanc, un lavabo encastré, un plan de toilette en granite, un sol marron et parquet clair.
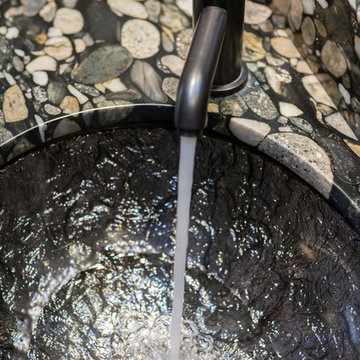
Inspiration pour un petit WC et toilettes traditionnel en bois foncé avec un placard à porte shaker, WC à poser, un mur beige, parquet foncé, un lavabo encastré, un plan de toilette en granite, un sol marron et un plan de toilette gris.
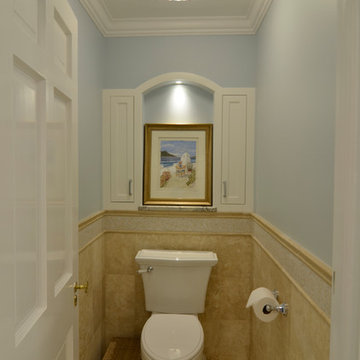
Architecture & Design by: Harmoni Designs, LLC.
The master bath has a separate room housing the water closet. The room has crown molding and a custom designed built-in storage/ display cabinet. The recessed niche is lit to display the artwork.
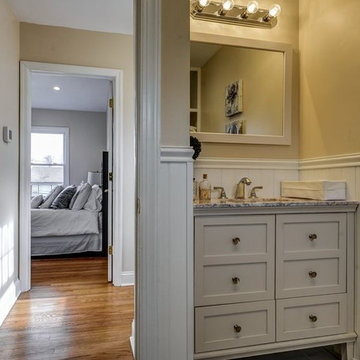
Inspiration pour un petit WC et toilettes traditionnel avec un placard à porte shaker, des portes de placard blanches, un mur beige, un sol en bois brun, un lavabo encastré, un plan de toilette en granite et un sol marron.
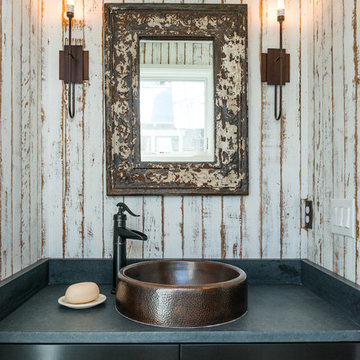
Reclaimed wood salvaged from a home previously occupying this site was whitewashed and sanded then used as paneling in this diminutive powder room. A hammered copper vessel sink and wall sconces from Hubbardton Forge help carry through on the rustic vibe.
Bee Creek Photography
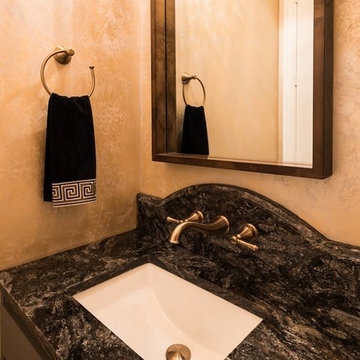
Michael Hunter
Réalisation d'un petit WC et toilettes tradition avec un placard à porte shaker, des portes de placard grises, WC à poser, un mur multicolore, un sol en carrelage de porcelaine, un lavabo encastré, un plan de toilette en granite et un sol blanc.
Réalisation d'un petit WC et toilettes tradition avec un placard à porte shaker, des portes de placard grises, WC à poser, un mur multicolore, un sol en carrelage de porcelaine, un lavabo encastré, un plan de toilette en granite et un sol blanc.
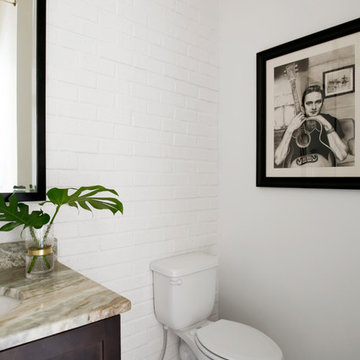
Exemple d'un WC et toilettes nature en bois foncé de taille moyenne avec un placard à porte shaker, WC à poser, un carrelage blanc, un carrelage de pierre, un mur blanc, un sol en carrelage de céramique, un lavabo encastré, un plan de toilette en granite et un plan de toilette multicolore.
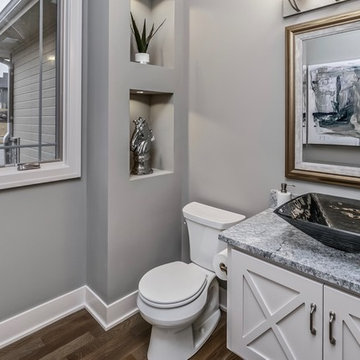
Staging by The Modern Hive, selections and construction by others
Exemple d'un WC et toilettes chic de taille moyenne avec un placard à porte shaker, WC séparés, un mur gris, parquet clair, une vasque et un plan de toilette en granite.
Exemple d'un WC et toilettes chic de taille moyenne avec un placard à porte shaker, WC séparés, un mur gris, parquet clair, une vasque et un plan de toilette en granite.
Idées déco de WC et toilettes avec un placard à porte shaker et un plan de toilette en granite
6