Idées déco de WC et toilettes avec un placard à porte shaker et un plan de toilette en granite
Trier par :
Budget
Trier par:Populaires du jour
41 - 60 sur 543 photos
1 sur 3

Deep, rich green adds drama as well as the black honed granite surface. Arch mirror repeats design element throughout the home. Savoy House black sconces and matte black hardware.

Powder bath with subtle tones of blue-green with beautiful antiqued beveled mirror
Photographer: Costa Christ Media
Cette photo montre un WC et toilettes chic de taille moyenne avec un placard à porte shaker, des portes de placard blanches, WC séparés, un mur blanc, un sol en carrelage de céramique, un lavabo encastré, un plan de toilette en granite, meuble-lavabo sur pied, du papier peint, un plan de toilette blanc et un sol gris.
Cette photo montre un WC et toilettes chic de taille moyenne avec un placard à porte shaker, des portes de placard blanches, WC séparés, un mur blanc, un sol en carrelage de céramique, un lavabo encastré, un plan de toilette en granite, meuble-lavabo sur pied, du papier peint, un plan de toilette blanc et un sol gris.
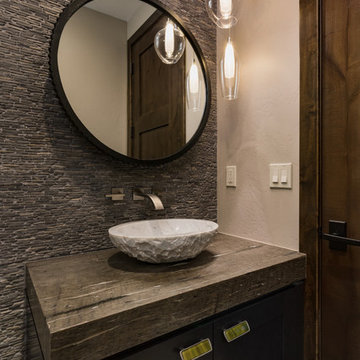
Scott Griggs Photography
Cette image montre un petit WC et toilettes design en bois foncé avec un placard à porte shaker, un carrelage gris, mosaïque, un mur beige, un sol en carrelage de porcelaine, une vasque, un plan de toilette en granite, un sol beige et un plan de toilette gris.
Cette image montre un petit WC et toilettes design en bois foncé avec un placard à porte shaker, un carrelage gris, mosaïque, un mur beige, un sol en carrelage de porcelaine, une vasque, un plan de toilette en granite, un sol beige et un plan de toilette gris.
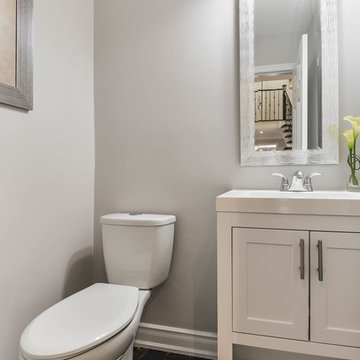
Home renovation
Cette image montre un petit WC et toilettes minimaliste avec un placard à porte shaker, des portes de placard blanches, un plan de toilette en granite et WC séparés.
Cette image montre un petit WC et toilettes minimaliste avec un placard à porte shaker, des portes de placard blanches, un plan de toilette en granite et WC séparés.
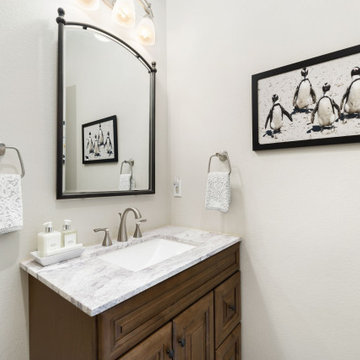
Powder room bath,
Réalisation d'un petit WC et toilettes bohème avec un placard à porte shaker, un plan de toilette en granite et meuble-lavabo encastré.
Réalisation d'un petit WC et toilettes bohème avec un placard à porte shaker, un plan de toilette en granite et meuble-lavabo encastré.
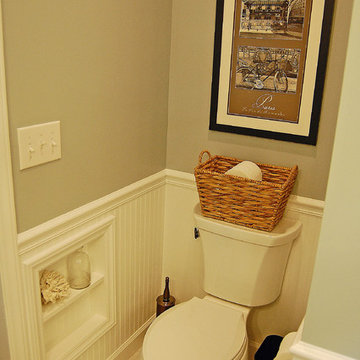
Angela Schlentz
Cette image montre un WC et toilettes bohème de taille moyenne avec un lavabo encastré, un placard à porte shaker, des portes de placard blanches, un plan de toilette en granite, WC séparés, un carrelage gris, des carreaux de porcelaine, un mur bleu et un sol en carrelage de porcelaine.
Cette image montre un WC et toilettes bohème de taille moyenne avec un lavabo encastré, un placard à porte shaker, des portes de placard blanches, un plan de toilette en granite, WC séparés, un carrelage gris, des carreaux de porcelaine, un mur bleu et un sol en carrelage de porcelaine.
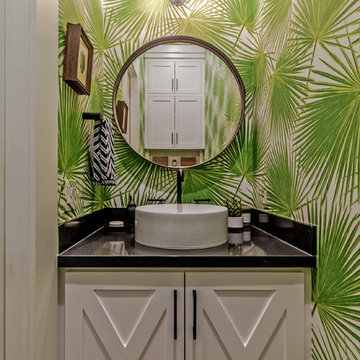
Aménagement d'un petit WC et toilettes bord de mer avec un placard à porte shaker, des portes de placard blanches, une vasque, un plan de toilette en granite, un mur vert et un plan de toilette noir.
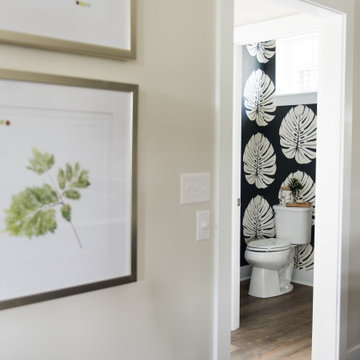
Dark kitchen cabinets, a glossy fireplace, metal lights, foliage-printed wallpaper; and warm-hued upholstery — this new build-home is a balancing act of dark colors with sunlit interiors.
Project completed by Wendy Langston's Everything Home interior design firm, which serves Carmel, Zionsville, Fishers, Westfield, Noblesville, and Indianapolis.
For more about Everything Home, click here: https://everythinghomedesigns.com/
To learn more about this project, click here:
https://everythinghomedesigns.com/portfolio/urban-living-project/

Use this space to freshen up, this powder room is clean and modern with a mosaic backing
Idées déco pour un petit WC et toilettes classique avec un placard à porte shaker, des portes de placard blanches, WC séparés, un carrelage blanc, mosaïque, un mur gris, parquet foncé, un lavabo encastré, un plan de toilette en granite et un plan de toilette gris.
Idées déco pour un petit WC et toilettes classique avec un placard à porte shaker, des portes de placard blanches, WC séparés, un carrelage blanc, mosaïque, un mur gris, parquet foncé, un lavabo encastré, un plan de toilette en granite et un plan de toilette gris.
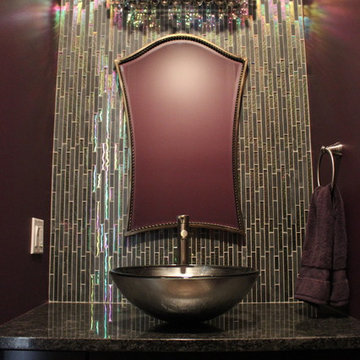
Eye to Eye Interiors, LLC
Cette photo montre un petit WC et toilettes tendance en bois foncé avec une vasque, un placard à porte shaker, un plan de toilette en granite, un carrelage multicolore, un carrelage en pâte de verre et un mur violet.
Cette photo montre un petit WC et toilettes tendance en bois foncé avec une vasque, un placard à porte shaker, un plan de toilette en granite, un carrelage multicolore, un carrelage en pâte de verre et un mur violet.
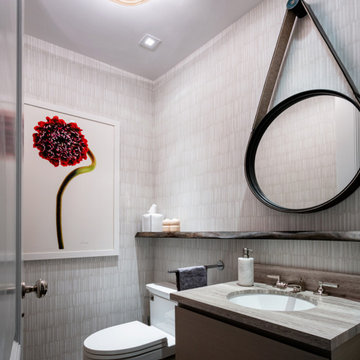
Our NYC studio designed this sleek city home for empty nesters who entertain regularly. This elegant home is all about mixing comfort and elegance with functionality and purpose. The living room is an elegant area with a comfortable sectional and chairs complemented with an artistic circular table and a neutral-hued rug. The kitchen is compact but functional. The dining room features minimal decor with a sleek table and chairs, a floating console, and abstract artwork flanked by metal and glass wall lights.
Our interior design team ensured there was enough room to accommodate visiting family and friends by using rooms and objects to serve a dual purpose. In addition to the calming-hued, elegant guest room, the study can also convert into a guest room with a state-of-the-art Murphy bed. The master bedroom and bathroom are bathed in luxury and comfort. The entire home is elevated with gorgeous textile and hand-blown glass sculptural artistic light pieces created by our custom lighting expert.
---
Project completed by New York interior design firm Betty Wasserman Art & Interiors, which serves New York City, as well as across the tri-state area and in The Hamptons.
---
For more about Betty Wasserman, click here: https://www.bettywasserman.com/
To learn more about this project, click here: https://www.bettywasserman.com/spaces/nyc-west-side-design-renovation/
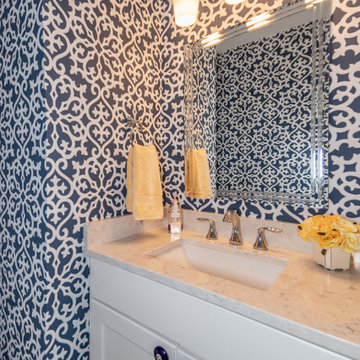
Exemple d'un WC et toilettes chic avec un placard à porte shaker, des portes de placard blanches, WC à poser, un mur bleu, un sol en vinyl, un lavabo encastré, un plan de toilette en granite, un sol gris, un plan de toilette blanc, meuble-lavabo encastré et du papier peint.
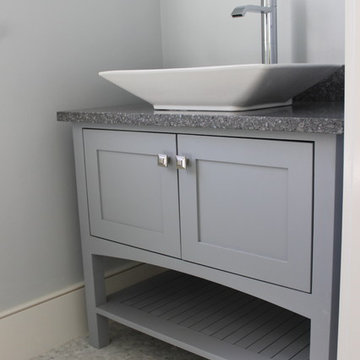
Idées déco pour un petit WC et toilettes contemporain avec un placard à porte shaker, des portes de placard grises, un mur gris, un sol en marbre, une vasque, un plan de toilette en granite, un sol gris et un plan de toilette gris.
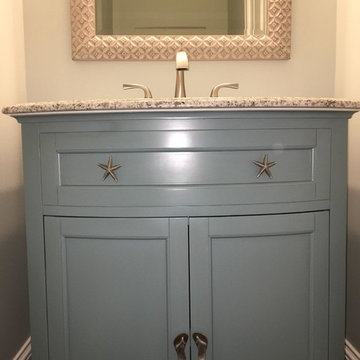
Idées déco pour un WC et toilettes bord de mer de taille moyenne avec un placard à porte shaker, des portes de placard bleues, un mur beige, parquet foncé, un lavabo encastré et un plan de toilette en granite.
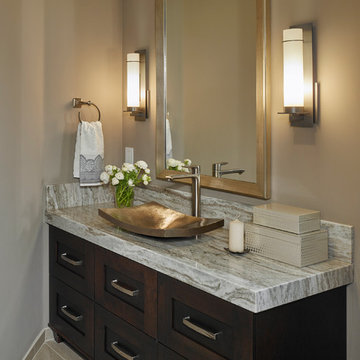
Ken Gutmaker
Cette image montre un petit WC et toilettes traditionnel en bois foncé avec un placard à porte shaker, un mur gris, un sol en carrelage de porcelaine, une vasque, un plan de toilette en granite et un plan de toilette gris.
Cette image montre un petit WC et toilettes traditionnel en bois foncé avec un placard à porte shaker, un mur gris, un sol en carrelage de porcelaine, une vasque, un plan de toilette en granite et un plan de toilette gris.
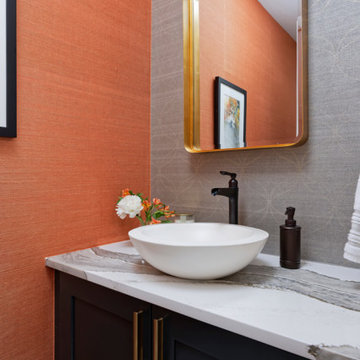
Our Denver studio gave the kitchen, powder bathroom, master bedroom, master bathroom, guest suites, basement, and outdoor areas of this townhome a complete renovation and facelift with a super modern look. The living room features a neutral palette with comfy furniture, while a bright-hued TABATA Ottoman and IKI Chair from our SORELLA Furniture collection adds pops of bright color. The bedroom is a light, elegant space, and the kitchen features white cabinetry with a dark island and countertops. The outdoor area has a playful, fun look with functional furniture and colorful outdoor decor and accessories.
---
Project designed by Denver, Colorado interior designer Margarita Bravo. She serves Denver as well as surrounding areas such as Cherry Hills Village, Englewood, Greenwood Village, and Bow Mar.
---
For more about MARGARITA BRAVO, click here: https://www.margaritabravo.com/
To learn more about this project, click here:
https://www.margaritabravo.com/portfolio/denver-interior-design-eclectic-modern/

Our St. Pete studio designed this stunning pied-à-terre for a couple looking for a luxurious retreat in the city. Our studio went all out with colors, textures, and materials that evoke five-star luxury and comfort in keeping with their request for a resort-like home with modern amenities. In the vestibule that the elevator opens to, we used a stylish black and beige palm leaf patterned wallpaper that evokes the joys of Gulf Coast living. In the adjoining foyer, we used stylish wainscoting to create depth and personality to the space, continuing the millwork into the dining area.
We added bold emerald green velvet chairs in the dining room, giving them a charming appeal. A stunning chandelier creates a sharp focal point, and an artistic fawn sculpture makes for a great conversation starter around the dining table. We ensured that the elegant green tone continued into the stunning kitchen and cozy breakfast nook through the beautiful kitchen island and furnishings. In the powder room, too, we went with a stylish black and white wallpaper and green vanity, which adds elegance and luxe to the space. In the bedrooms, we used a calm, neutral tone with soft furnishings and light colors that induce relaxation and rest.
---
Pamela Harvey Interiors offers interior design services in St. Petersburg and Tampa, and throughout Florida's Suncoast area, from Tarpon Springs to Naples, including Bradenton, Lakewood Ranch, and Sarasota.
For more about Pamela Harvey Interiors, see here: https://www.pamelaharveyinteriors.com/
To learn more about this project, see here:
https://www.pamelaharveyinteriors.com/portfolio-galleries/chic-modern-sarasota-condo
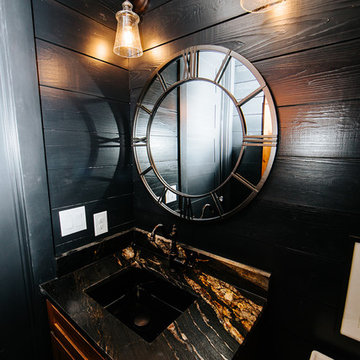
Snap Chic Photography
Inspiration pour un petit WC et toilettes rustique avec un placard à porte shaker, des portes de placard marrons, WC à poser, un mur noir, carreaux de ciment au sol, un lavabo posé, un plan de toilette en granite et un plan de toilette noir.
Inspiration pour un petit WC et toilettes rustique avec un placard à porte shaker, des portes de placard marrons, WC à poser, un mur noir, carreaux de ciment au sol, un lavabo posé, un plan de toilette en granite et un plan de toilette noir.
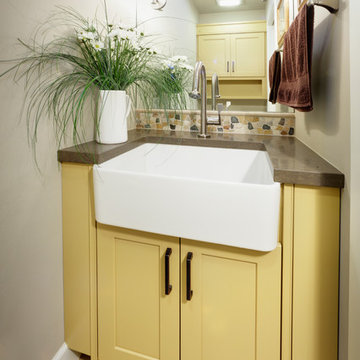
This small powder bath has double duty. The man of the house is a farmer that needs a functional space in which to wash up, a small vanity sink was not going to provide the function that this space needed. The deep 24" wide apron sink meets the functional family needs as well provides an attractive and unusual space for visitors.
Dave Adams Photography
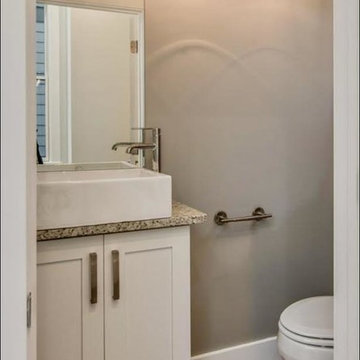
Inspiration pour un petit WC et toilettes traditionnel avec un placard à porte shaker, des portes de placard blanches, un mur marron, un sol en bois brun, une vasque, un plan de toilette en granite, WC séparés, un sol marron et un plan de toilette gris.
Idées déco de WC et toilettes avec un placard à porte shaker et un plan de toilette en granite
3