Idées déco de WC et toilettes avec un placard à porte shaker et un plan de toilette en granite
Trier par :
Budget
Trier par:Populaires du jour
81 - 100 sur 543 photos
1 sur 3
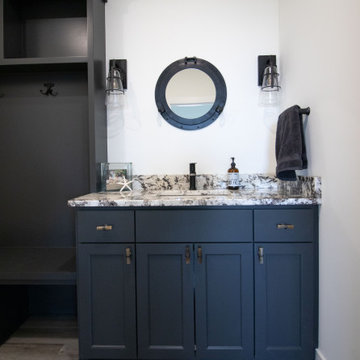
Cette photo montre un WC et toilettes moderne avec un placard à porte shaker, des portes de placard noires, WC séparés, un mur blanc, un lavabo encastré, un plan de toilette en granite, un plan de toilette blanc et meuble-lavabo encastré.
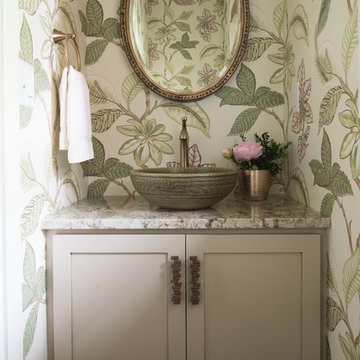
Réalisation d'un WC et toilettes tradition de taille moyenne avec un placard à porte shaker, des portes de placard beiges, un mur vert, une vasque, un plan de toilette en granite et un plan de toilette gris.
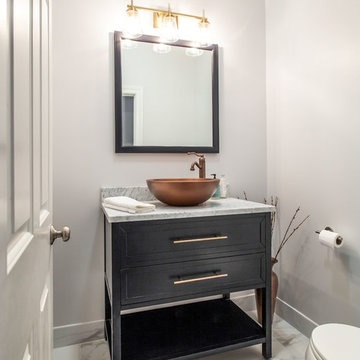
We gave the master bathroom and powder room in this Chicago home a classy look.
Project designed by Skokie renovation firm, Chi Renovation & Design - general contractors, kitchen and bath remodelers, and design & build company. They serve the Chicago area and its surrounding suburbs, with an emphasis on the North Side and North Shore. You'll find their work from the Loop through Lincoln Park, Skokie, Evanston, Wilmette, and all the way up to Lake Forest.
For more about Chi Renovation & Design, click here: https://www.chirenovation.com/
To learn more about this project, click here:
https://www.chirenovation.com/portfolio/ranch-triangle-chicago-renovation/
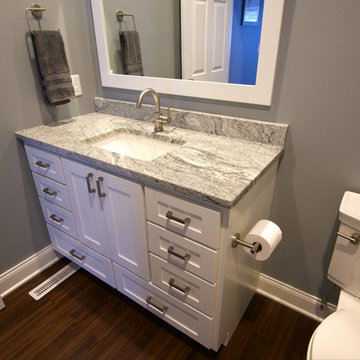
Photo by: Alex Miles
Cette image montre un WC et toilettes design de taille moyenne avec un placard à porte shaker, des portes de placard blanches, WC séparés, un mur gris, parquet foncé, un lavabo encastré et un plan de toilette en granite.
Cette image montre un WC et toilettes design de taille moyenne avec un placard à porte shaker, des portes de placard blanches, WC séparés, un mur gris, parquet foncé, un lavabo encastré et un plan de toilette en granite.
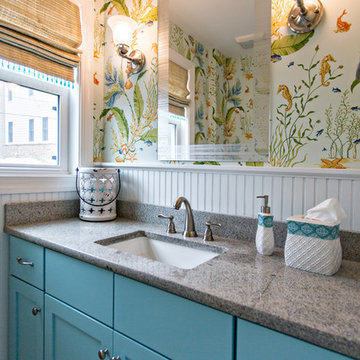
Glenn Bashaw, Images in Light
Cette image montre un WC et toilettes marin de taille moyenne avec un placard à porte shaker, des portes de placard bleues, WC séparés, un mur multicolore, un sol en carrelage de céramique, un lavabo encastré et un plan de toilette en granite.
Cette image montre un WC et toilettes marin de taille moyenne avec un placard à porte shaker, des portes de placard bleues, WC séparés, un mur multicolore, un sol en carrelage de céramique, un lavabo encastré et un plan de toilette en granite.
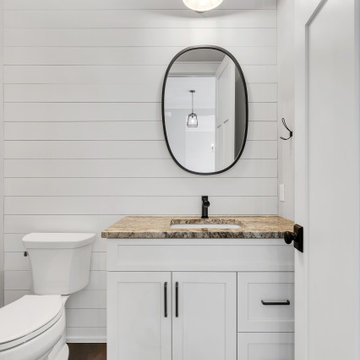
1st floor powder room
Exemple d'un WC et toilettes nature de taille moyenne avec un placard à porte shaker, des portes de placard blanches, WC séparés, un carrelage blanc, un mur blanc, parquet foncé, un lavabo encastré, un plan de toilette en granite, un sol marron, un plan de toilette beige, meuble-lavabo encastré et du lambris de bois.
Exemple d'un WC et toilettes nature de taille moyenne avec un placard à porte shaker, des portes de placard blanches, WC séparés, un carrelage blanc, un mur blanc, parquet foncé, un lavabo encastré, un plan de toilette en granite, un sol marron, un plan de toilette beige, meuble-lavabo encastré et du lambris de bois.
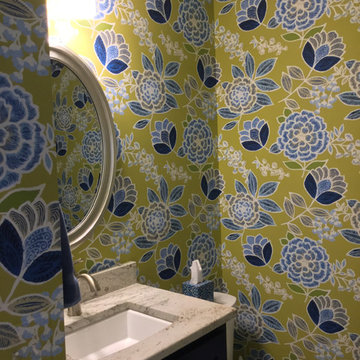
Exemple d'un petit WC et toilettes chic avec des portes de placard bleues, WC séparés, un mur multicolore, un lavabo encastré, un plan de toilette en granite, un placard à porte shaker, un sol en vinyl et un sol blanc.
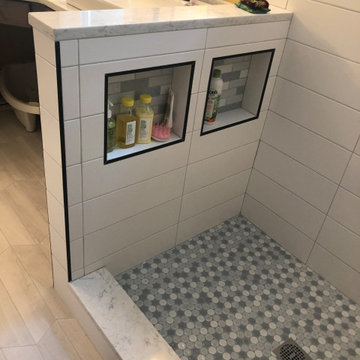
Inspiration pour un WC et toilettes traditionnel de taille moyenne avec un placard à porte shaker, des portes de placard noires, un carrelage blanc, des carreaux de porcelaine, un mur gris, un sol en carrelage de porcelaine, un lavabo encastré, un plan de toilette en granite, un sol multicolore et un plan de toilette gris.
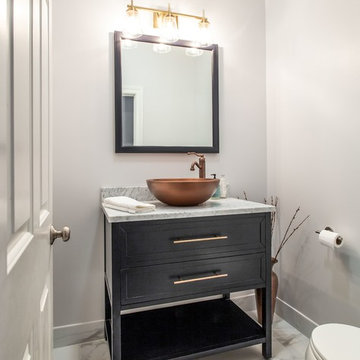
Bold contrasting elements merge beautifully in this elegant powder room.
Project designed by Skokie renovation firm, Chi Renovation & Design - general contractors, kitchen and bath remodelers, and design & build company. They serve the Chicago area and its surrounding suburbs, with an emphasis on the North Side and North Shore. You'll find their work from the Loop through Lincoln Park, Skokie, Evanston, Wilmette, and all the way up to Lake Forest.
For more about Chi Renovation & Design, click here: https://www.chirenovation.com/
To learn more about this project, click here:
https://www.chirenovation.com/galleries/basement-renovations-living-attics/#ranch-triangle-chicago-home-renovation
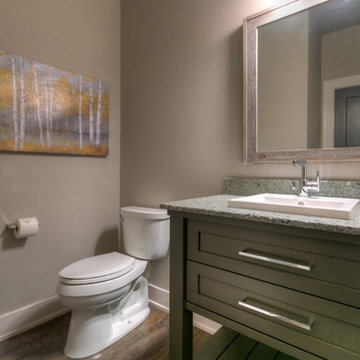
Idées déco pour un WC et toilettes craftsman de taille moyenne avec un placard à porte shaker, des portes de placard grises, un mur beige, un sol en bois brun, un lavabo posé, un plan de toilette en granite et un sol marron.
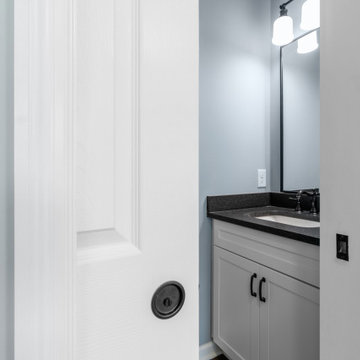
Soft close pocket doors make a nice touch for this family of 6.
Inspiration pour un petit WC et toilettes traditionnel avec un placard à porte shaker, des portes de placard blanches, WC à poser, un mur bleu, un sol en bois brun, un lavabo encastré, un plan de toilette en granite, un sol marron, un plan de toilette noir et meuble-lavabo encastré.
Inspiration pour un petit WC et toilettes traditionnel avec un placard à porte shaker, des portes de placard blanches, WC à poser, un mur bleu, un sol en bois brun, un lavabo encastré, un plan de toilette en granite, un sol marron, un plan de toilette noir et meuble-lavabo encastré.
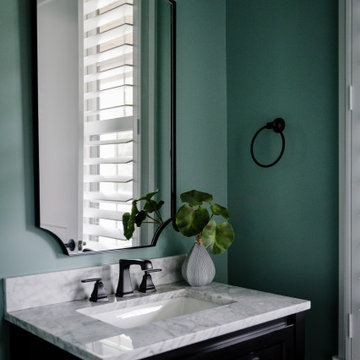
Our studio designed this beautiful home for a family of four to create a cohesive space for spending quality time. The home has an open-concept floor plan to allow free movement and aid conversations across zones. The living area is casual and comfortable and has a farmhouse feel with the stunning stone-clad fireplace and soft gray and beige furnishings. We also ensured plenty of seating for the whole family to gather around.
In the kitchen area, we used charcoal gray for the island, which complements the beautiful white countertops and the stylish black chairs. We added herringbone-style backsplash tiles to create a charming design element in the kitchen. Open shelving and warm wooden flooring add to the farmhouse-style appeal. The adjacent dining area is designed to look casual, elegant, and sophisticated, with a sleek wooden dining table and attractive chairs.
The powder room is painted in a beautiful shade of sage green. Elegant black fixtures, a black vanity, and a stylish marble countertop washbasin add a casual, sophisticated, and welcoming appeal.
---
Project completed by Wendy Langston's Everything Home interior design firm, which serves Carmel, Zionsville, Fishers, Westfield, Noblesville, and Indianapolis.
For more about Everything Home, see here: https://everythinghomedesigns.com/
To learn more about this project, see here:
https://everythinghomedesigns.com/portfolio/down-to-earth/
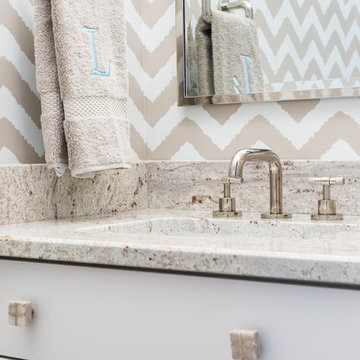
Photo Credit: Eastman Creative
Exemple d'un petit WC et toilettes chic avec un placard à porte shaker, des portes de placard grises, WC séparés, un sol en bois brun, un lavabo encastré, un plan de toilette en granite, un sol marron et un plan de toilette beige.
Exemple d'un petit WC et toilettes chic avec un placard à porte shaker, des portes de placard grises, WC séparés, un sol en bois brun, un lavabo encastré, un plan de toilette en granite, un sol marron et un plan de toilette beige.
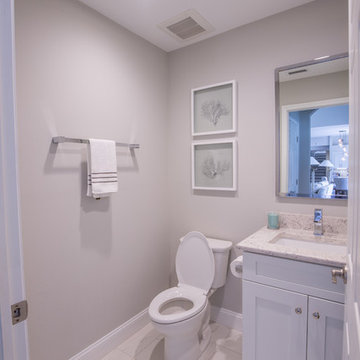
Inspiration pour un WC et toilettes traditionnel de taille moyenne avec un placard à porte shaker, des portes de placard blanches, WC séparés, un mur beige, un sol en carrelage de céramique, un lavabo encastré et un plan de toilette en granite.
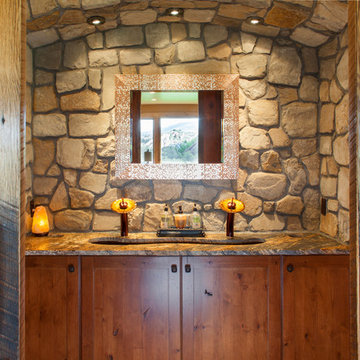
Aménagement d'un petit WC et toilettes montagne en bois brun avec un placard à porte shaker, un lavabo encastré, un plan de toilette en granite et un plan de toilette marron.
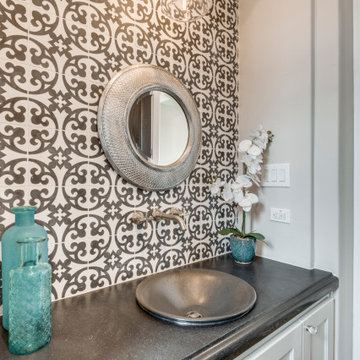
Cette photo montre un très grand WC et toilettes chic avec un placard à porte shaker, un carrelage noir et blanc, des carreaux de béton, un sol en carrelage de porcelaine, une vasque, un plan de toilette en granite, un plan de toilette noir et meuble-lavabo suspendu.
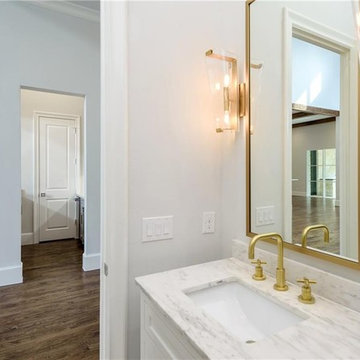
At Progressive Builders, we offer professional bathroom remodeling services in Baldwin Park. We are driven by a single goal – to make your bathroom absolutely stunning. We understand that the bathroom is the most personal space in your home. So, we remodel it in a way that it reflects your taste and give you that experience that you wish.
Bathroom Remodeling in Baldwin Park, CA - http://progressivebuilders.la/
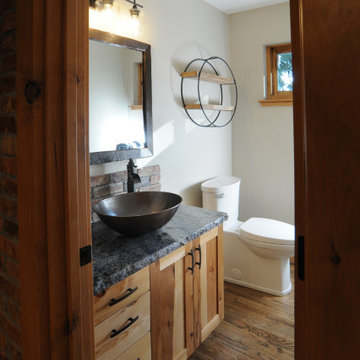
Hammered copper vessel sink on Blue Bahia granite countertops over knotty hickory cabinets. Reclaimed historic Chicago brick. Reclaimed historic beam mirror surround. Milgard window with stained pine interior. Panasonic fan.
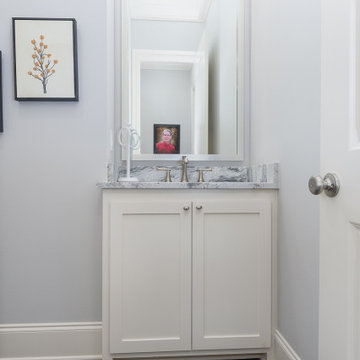
Exemple d'un petit WC et toilettes chic avec un placard à porte shaker, des portes de placard blanches, WC séparés, un carrelage blanc, des carreaux de porcelaine, un mur gris, un sol en carrelage de porcelaine, un lavabo encastré, un plan de toilette en granite, un sol noir, un plan de toilette blanc et meuble-lavabo encastré.
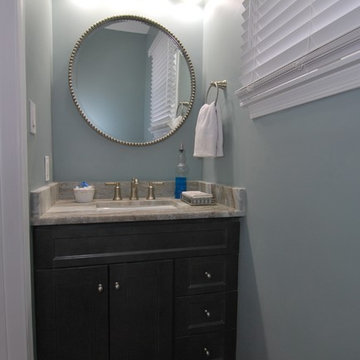
Idée de décoration pour un petit WC et toilettes tradition avec un placard à porte shaker, des portes de placard grises, un mur bleu, un sol en bois brun, un lavabo encastré, un plan de toilette en granite, un sol marron et un plan de toilette gris.
Idées déco de WC et toilettes avec un placard à porte shaker et un plan de toilette en granite
5