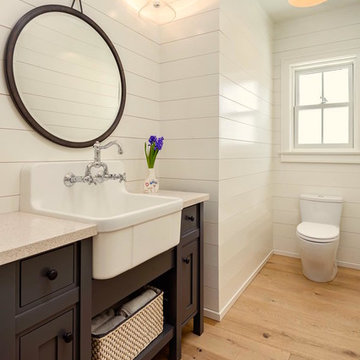Idées déco de WC et toilettes avec un placard à porte shaker et un plan de toilette en quartz
Trier par :
Budget
Trier par:Populaires du jour
41 - 60 sur 296 photos
1 sur 3
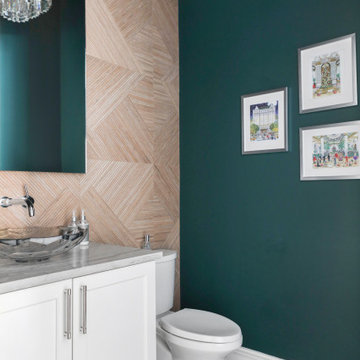
Idée de décoration pour un WC et toilettes tradition de taille moyenne avec un placard à porte shaker, des portes de placard blanches, WC séparés, un carrelage marron, des carreaux de porcelaine, un mur vert, un sol en bois brun, une vasque, un plan de toilette en quartz, un sol marron, un plan de toilette gris et meuble-lavabo suspendu.
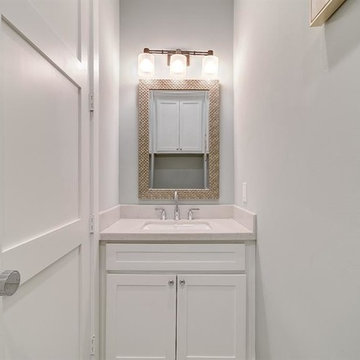
Har.com
Idées déco pour un petit WC et toilettes classique avec un placard à porte shaker, des portes de placard blanches, un mur gris, un lavabo encastré, un plan de toilette en quartz et un plan de toilette blanc.
Idées déco pour un petit WC et toilettes classique avec un placard à porte shaker, des portes de placard blanches, un mur gris, un lavabo encastré, un plan de toilette en quartz et un plan de toilette blanc.
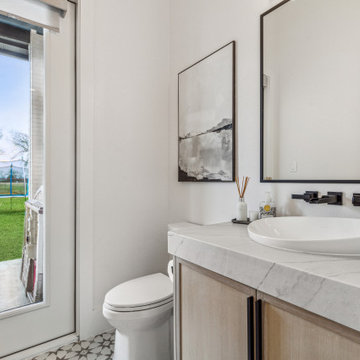
The powder room features a floating white oak cabinet with mitered quartzite countertop and a unique Kohler vessel sink. There is also direct access to the back yard and future pool

Idées déco pour un petit WC et toilettes classique avec un placard à porte shaker, des portes de placard bleues, WC séparés, un carrelage bleu, des carreaux de porcelaine, un mur bleu, un sol en carrelage de porcelaine, un lavabo encastré, un plan de toilette en quartz, un sol blanc, un plan de toilette blanc, meuble-lavabo sur pied et boiseries.
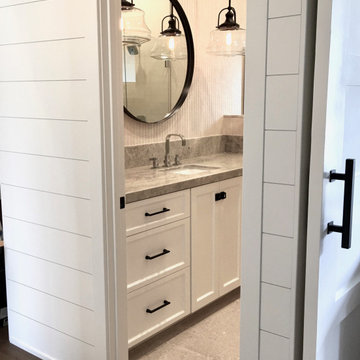
Total transformation turning this older home into a updated modern farmhouse style. Natural wire brushed oak floors thru out, An inviiting color scheme of neutral linens, whites and accents of indigo. Guest bath with limestone floors.
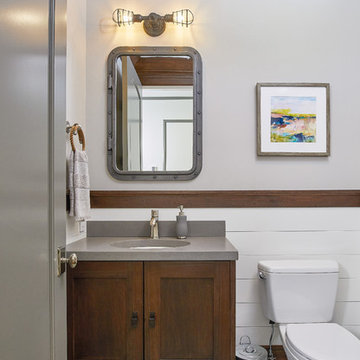
Idée de décoration pour un WC et toilettes marin avec un placard à porte shaker, des portes de placard grises, un carrelage marron, des carreaux de céramique et un plan de toilette en quartz.

Dan Cutrona Photography
Aménagement d'un WC et toilettes classique en bois foncé de taille moyenne avec un lavabo encastré, un plan de toilette en quartz, un mur beige et un placard à porte shaker.
Aménagement d'un WC et toilettes classique en bois foncé de taille moyenne avec un lavabo encastré, un plan de toilette en quartz, un mur beige et un placard à porte shaker.
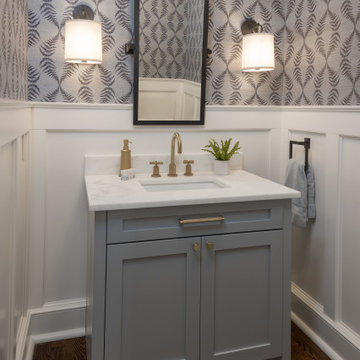
The powder room was a complete redesign. We removed the pedestal sink and replaced it with a custom base cabinet. The counters are quartzite with undermount porcelain sink. Burnished brass and oil rubbed bronze on the fixtures and lighting. The cabinet was painted in place. The tile flooring was removed and replaced with hardwood to match the rest of the first floor.
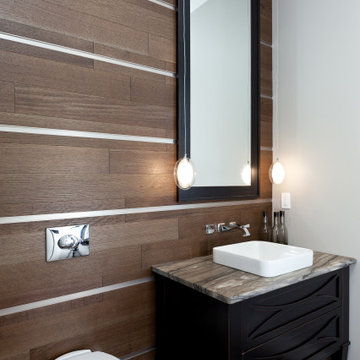
A striking space for guest to use featuring a custom vanity, hardwood used on the wall and a wall hung toilet
Cette image montre un petit WC suspendu traditionnel en bois foncé et bois avec un placard à porte shaker, un carrelage beige, un mur beige, un sol en bois brun, une vasque, un plan de toilette en quartz, un sol marron, un plan de toilette gris et meuble-lavabo encastré.
Cette image montre un petit WC suspendu traditionnel en bois foncé et bois avec un placard à porte shaker, un carrelage beige, un mur beige, un sol en bois brun, une vasque, un plan de toilette en quartz, un sol marron, un plan de toilette gris et meuble-lavabo encastré.
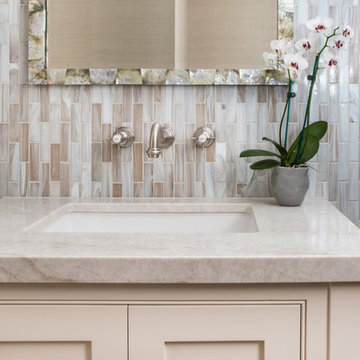
Erika Bierman Photography
www.erikabiermanphotgraphy.com
Idées déco pour un petit WC et toilettes classique avec un placard à porte shaker, des portes de placard beiges, WC à poser, un carrelage multicolore, un carrelage en pâte de verre, un mur beige, un lavabo posé et un plan de toilette en quartz.
Idées déco pour un petit WC et toilettes classique avec un placard à porte shaker, des portes de placard beiges, WC à poser, un carrelage multicolore, un carrelage en pâte de verre, un mur beige, un lavabo posé et un plan de toilette en quartz.

Erika Bierman Photography
www.erikabiermanphotgraphy.com
Idée de décoration pour un petit WC et toilettes tradition avec un placard à porte shaker, des portes de placard beiges, WC à poser, un carrelage multicolore, un carrelage en pâte de verre, un mur beige, un lavabo posé et un plan de toilette en quartz.
Idée de décoration pour un petit WC et toilettes tradition avec un placard à porte shaker, des portes de placard beiges, WC à poser, un carrelage multicolore, un carrelage en pâte de verre, un mur beige, un lavabo posé et un plan de toilette en quartz.
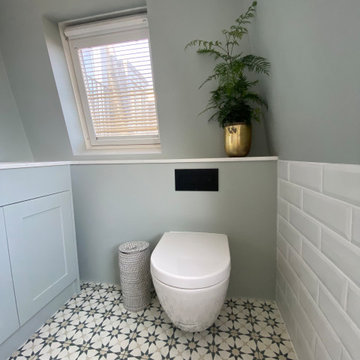
As part of a loft renovation we transformed the family shower room and master bathroom into this tranquil space with encaustic floor tiles and bespoke joinery.
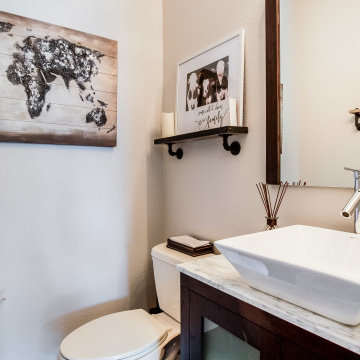
Update to a renovated powder room by adding a new vanity, vessel sink and faucet, mirror and decor.
Cette photo montre un WC et toilettes chic avec un placard à porte shaker, des portes de placard marrons, WC séparés, un mur gris, parquet foncé, une vasque, un plan de toilette en quartz, un sol gris, un plan de toilette blanc et meuble-lavabo sur pied.
Cette photo montre un WC et toilettes chic avec un placard à porte shaker, des portes de placard marrons, WC séparés, un mur gris, parquet foncé, une vasque, un plan de toilette en quartz, un sol gris, un plan de toilette blanc et meuble-lavabo sur pied.
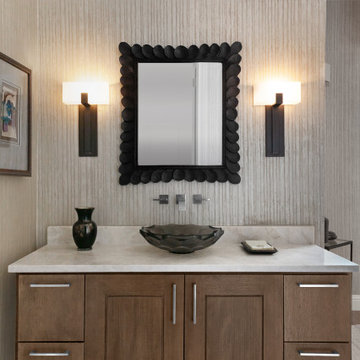
Cette image montre un WC et toilettes traditionnel de taille moyenne avec des portes de placard marrons, un mur multicolore, une vasque, un sol marron, un plan de toilette blanc, un placard à porte shaker, un sol en bois brun et un plan de toilette en quartz.
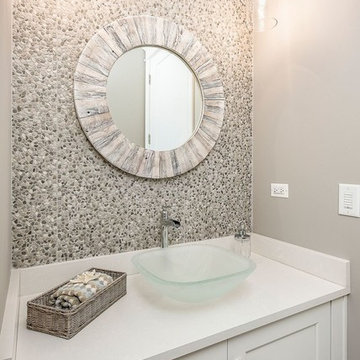
Cette image montre un WC et toilettes traditionnel de taille moyenne avec un placard à porte shaker, des portes de placard blanches, un carrelage gris, une plaque de galets, un mur beige, une vasque, un plan de toilette en quartz et un plan de toilette blanc.
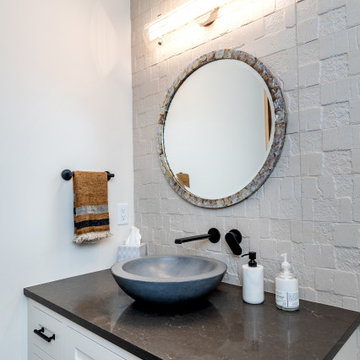
Inspiration pour un petit WC et toilettes craftsman avec un placard à porte shaker, des portes de placard blanches, un carrelage blanc, un mur blanc, une vasque, un plan de toilette en quartz, un plan de toilette marron et meuble-lavabo encastré.

This compact powder bath is gorgeous but hard to photograph. Not shown is fabulous Walker Zanger white marble floor tile with dark navy and light blue accents. (Same material can be seen on backsplash wall of Butler's Pantry in kitchen photo) Quartzite countertop is same as kitchen bar and niche buffet in dining room and has a 3" flat miter edge. Aged brass modern LED wall sconces are installed in mirror. Gray blue cork wallcovering has gold metal accents for added shimmer and modern flair.
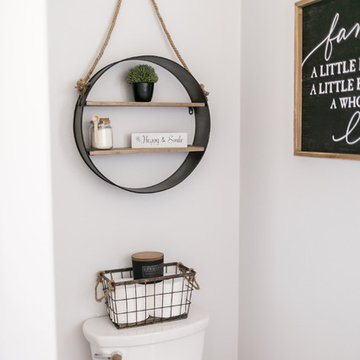
Braevin
Idée de décoration pour un petit WC et toilettes design avec un placard à porte shaker, des portes de placard blanches, WC séparés, un carrelage gris, un mur gris, parquet clair, un lavabo de ferme, un plan de toilette en quartz, un sol blanc et un plan de toilette blanc.
Idée de décoration pour un petit WC et toilettes design avec un placard à porte shaker, des portes de placard blanches, WC séparés, un carrelage gris, un mur gris, parquet clair, un lavabo de ferme, un plan de toilette en quartz, un sol blanc et un plan de toilette blanc.
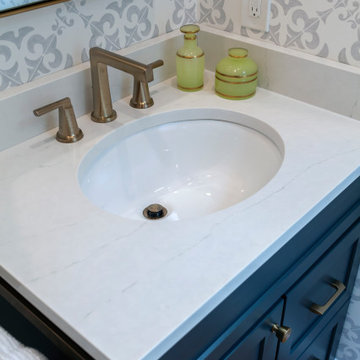
This first floor remodel included the kitchen, powder room, mudroom, laundry room, living room and office. The bright, white kitchen is accented by gray-blue island with seating for four. We removed the wall between the kitchen and dining room to create an open floor plan. A special feature is the custom-made cherry desk and white built in shelving we created in the office. Photo Credit: Linda McManus Images
Rudloff Custom Builders has won Best of Houzz for Customer Service in 2014, 2015 2016, 2017 and 2019. We also were voted Best of Design in 2016, 2017, 2018, 2019 which only 2% of professionals receive. Rudloff Custom Builders has been featured on Houzz in their Kitchen of the Week, What to Know About Using Reclaimed Wood in the Kitchen as well as included in their Bathroom WorkBook article. We are a full service, certified remodeling company that covers all of the Philadelphia suburban area. This business, like most others, developed from a friendship of young entrepreneurs who wanted to make a difference in their clients’ lives, one household at a time. This relationship between partners is much more than a friendship. Edward and Stephen Rudloff are brothers who have renovated and built custom homes together paying close attention to detail. They are carpenters by trade and understand concept and execution. Rudloff Custom Builders will provide services for you with the highest level of professionalism, quality, detail, punctuality and craftsmanship, every step of the way along our journey together.
Specializing in residential construction allows us to connect with our clients early in the design phase to ensure that every detail is captured as you imagined. One stop shopping is essentially what you will receive with Rudloff Custom Builders from design of your project to the construction of your dreams, executed by on-site project managers and skilled craftsmen. Our concept: envision our client’s ideas and make them a reality. Our mission: CREATING LIFETIME RELATIONSHIPS BUILT ON TRUST AND INTEGRITY.
Photo Credit: Linda McManus Images
Idées déco de WC et toilettes avec un placard à porte shaker et un plan de toilette en quartz
3
