Idées déco de WC et toilettes avec un placard à porte shaker et un plan de toilette en quartz
Trier par :
Budget
Trier par:Populaires du jour
81 - 100 sur 296 photos
1 sur 3
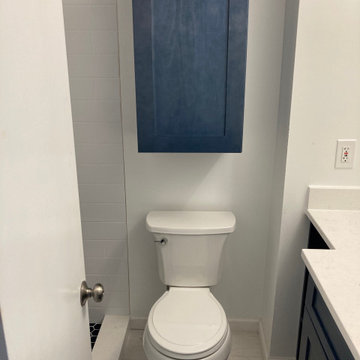
A Customized Space Saving Bathroom with a Blue and Gold Shaker style Vanity and Finish. Vanity Includes Custom Shelving and Carrara A Quartz with one Under mount sink. For extra storage we included the Over the Toilet Wall Cabinet. The Alcove Shower Stall has White subway Tile with white corner shelves and a Smoky Blue Shower Floor.
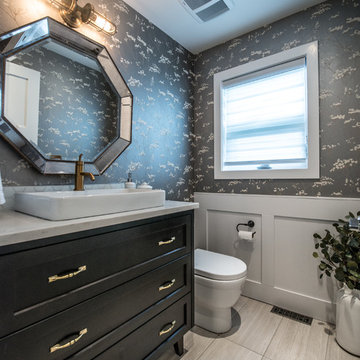
Brian Bookstrucker
Réalisation d'un WC et toilettes tradition en bois foncé de taille moyenne avec une vasque, un placard à porte shaker, un plan de toilette en quartz, WC à poser, un carrelage blanc, un mur gris et un sol en carrelage de céramique.
Réalisation d'un WC et toilettes tradition en bois foncé de taille moyenne avec une vasque, un placard à porte shaker, un plan de toilette en quartz, WC à poser, un carrelage blanc, un mur gris et un sol en carrelage de céramique.
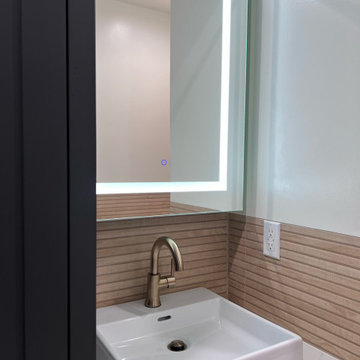
Upon stepping into this stylish japandi modern fusion bathroom nestled in the heart of Pasadena, you are instantly greeted by the unique visual journey of maple ribbon tiles These tiles create an inviting path that extends from the entrance of the bathroom, leading you all the way to the shower. They artistically cover half the wall, adding warmth and texture to the space. Indeed, creating a japandi modern fusion style that combines the best of both worlds. You might just even say japandi bathroom with a modern twist.
Elegance and Boldness
Above the tiles, the walls are bathed in fresh white paint. Particularly, he crisp whiteness of the paint complements the earthy tones of the maple tiles, resulting in a harmonious blend of simplicity and elegance.
Moving forward, you encounter the vanity area, featuring dual sinks. Each sink is enhanced by flattering vanity mirror lighting. This creates a well-lit space, perfect for grooming routines.
Balanced Contrast
Adding a contemporary touch, custom black cabinets sit beneath and in between the sinks. Obviously, they offer ample storage while providing each sink its private space. Even so, bronze handles adorn these cabinets, adding a sophisticated touch that echoes the bathroom’s understated luxury.
The journey continues towards the shower area, where your eye is drawn to the striking charcoal subway tiles. Clearly, these tiles add a modern edge to the shower’s back wall. Alongside, a built-in ledge subtly integrates lighting, adding both functionality and a touch of ambiance.
The shower’s side walls continue the narrative of the maple ribbon tiles from the main bathroom area. Definitely, their warm hues against the cool charcoal subway tiles create a visual contrast that’s both appealing and invigorating.
Beautiful Details
Adding to the seamless design is a sleek glass sliding shower door. Apart from this, this transparent element allows light to flow freely, enhancing the overall brightness of the space. In addition, a bronze handheld shower head complements the other bronze elements in the room, tying the design together beautifully.
Underfoot, you’ll find luxurious tile flooring. Furthermore, this material not only adds to the room’s opulence but also provides a durable, easy-to-maintain surface.
Finally, the entire japandi modern fusion bathroom basks in the soft glow of recessed LED lighting. Without a doubt, this lighting solution adds depth and dimension to the space, accentuating the unique features of the bathroom design. Unquestionably, making this bathroom have a japandi bathroom with a modern twist.
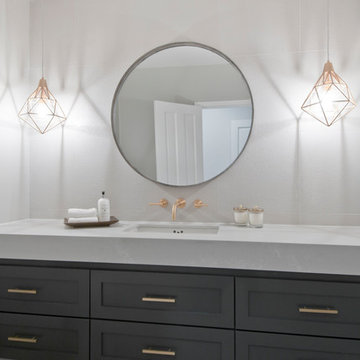
Cette image montre un WC et toilettes traditionnel de taille moyenne avec un placard à porte shaker, des portes de placard grises, WC séparés, un carrelage blanc, un carrelage de pierre, un mur gris, un sol en marbre, un lavabo encastré, un plan de toilette en quartz, un sol beige et un plan de toilette blanc.
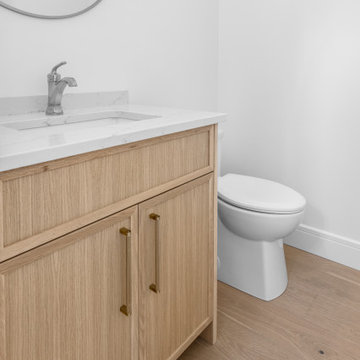
Vertical grain, rift cut white oak vanity with natural lacquer
Cette photo montre un WC et toilettes tendance en bois clair avec un placard à porte shaker, un lavabo encastré, un plan de toilette en quartz, un plan de toilette blanc et meuble-lavabo encastré.
Cette photo montre un WC et toilettes tendance en bois clair avec un placard à porte shaker, un lavabo encastré, un plan de toilette en quartz, un plan de toilette blanc et meuble-lavabo encastré.
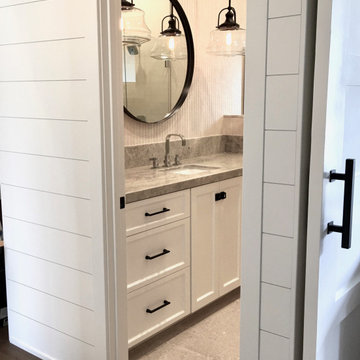
Total transformation turning this older home into a updated modern farmhouse style. Natural wire brushed oak floors thru out, An inviiting color scheme of neutral linens, whites and accents of indigo. Guest bath with limestone floors.
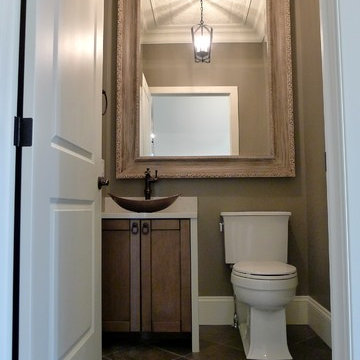
Idée de décoration pour un WC et toilettes champêtre en bois brun avec un placard à porte shaker et un plan de toilette en quartz.

Exemple d'un WC et toilettes nature en bois brun de taille moyenne avec un placard à porte shaker, WC à poser, un mur gris, un sol en carrelage de céramique, un lavabo encastré, un plan de toilette en quartz, un sol multicolore, un plan de toilette blanc, meuble-lavabo suspendu et du lambris de bois.
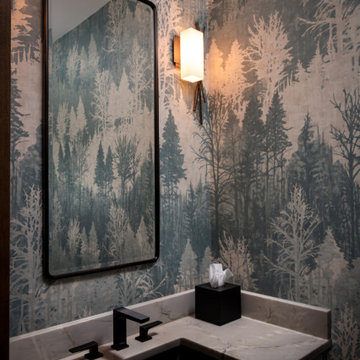
You know by now we love designing in Bend, and Caldera Springs just feels like home! This project, (a collaboration with Olsen Bros. Construction and Heidi Byrnes Design) is the “forever home” for a couple relocating from Lake Oswego. Soaring wood ceilings, open living spaces and ample bedroom suites informed the client’s classic/modern finish choices.
The furnishings aesthetic began with fabric to inspire pattern and color, and the story for each room unfolded from there. The great room is dressed in deep green, rust and cream, reflecting the natural palette outside every door and window. A pair of plush sofas large enough to nap on, swivel chairs to take in the view, and unique leather ottomans to tuck in where needed, invite lounging and conversation.
The primary and back guest suites offer the most incredible window seats for cozying up with your favorite book. Layered with custom cushions and a pile of pillows, they’re the best seat in the house.
Exciting wallpaper selections for each bathroom provided playful focal walls, from the deep green vinyl grass cloth in the primary bath, to a forest of sparkling tree lines in the powder bath. Amazing how wallpaper can define the personality of a space!
This home is full of color, yet minimal in the “extras” and easy to maintain. It’s always refreshing for us to return to a home we dressed months ago and have it look just like we left it! We know it will provide a warm welcome for the owners and their guests for years to come!
Photography by Chris Murray Productions
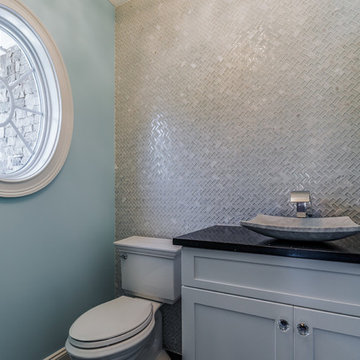
Spectacular Powder Room featuring glass tile accent wall in herringbone pattern, with mix of glass and marble. Matching white carrera marble vessel sink. Stylish waterfall faucet. White vanity cabinet, topped with black quartz, and crystal knob accents. Powder blue walls, oval window, and crystal chandelier. By Larosa Built Homes
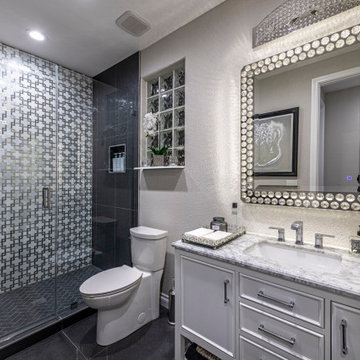
Powder room with amazing wall tile, and LED lighting
Cette photo montre un grand WC et toilettes chic avec un placard à porte shaker, des portes de placard blanches, WC séparés, un carrelage gris, des carreaux de céramique, un mur gris, un sol en carrelage de céramique, un lavabo encastré, un plan de toilette en quartz, un sol gris, un plan de toilette blanc et meuble-lavabo sur pied.
Cette photo montre un grand WC et toilettes chic avec un placard à porte shaker, des portes de placard blanches, WC séparés, un carrelage gris, des carreaux de céramique, un mur gris, un sol en carrelage de céramique, un lavabo encastré, un plan de toilette en quartz, un sol gris, un plan de toilette blanc et meuble-lavabo sur pied.
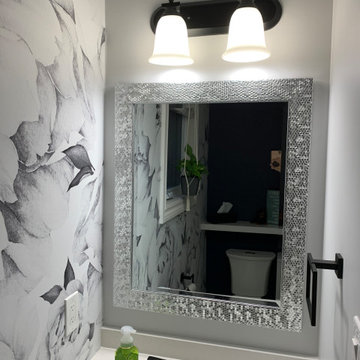
Small powder with lots of POP! The client fell in love with the wall paper and the rest came together. Sometimes there is that one thing that you just have to use, well in this case it was the wallpaper. It gives lots of character and simple items in this powder room are the accents to it. Love designing unique spaces!
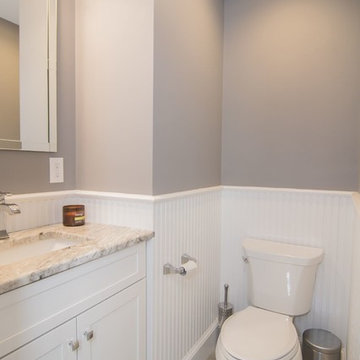
Liz Cordosa
Réalisation d'un petit WC et toilettes tradition avec un placard à porte shaker, des portes de placard blanches, WC séparés, un carrelage multicolore, un mur gris, un sol en carrelage de porcelaine, un lavabo encastré et un plan de toilette en quartz.
Réalisation d'un petit WC et toilettes tradition avec un placard à porte shaker, des portes de placard blanches, WC séparés, un carrelage multicolore, un mur gris, un sol en carrelage de porcelaine, un lavabo encastré et un plan de toilette en quartz.
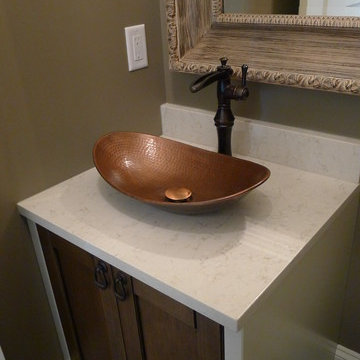
Aménagement d'un WC et toilettes campagne en bois brun avec un placard à porte shaker et un plan de toilette en quartz.
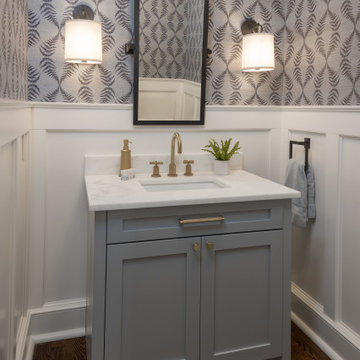
The powder room was a complete redesign. We removed the pedestal sink and replaced it with a custom base cabinet. The counters are quartzite with undermount porcelain sink. Burnished brass and oil rubbed bronze on the fixtures and lighting. The cabinet was painted in place. The tile flooring was removed and replaced with hardwood to match the rest of the first floor.
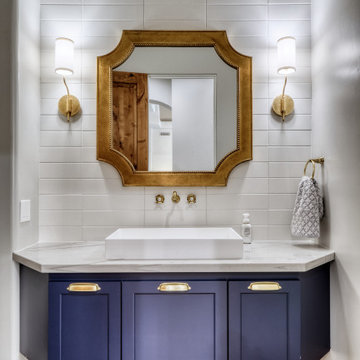
Inspiration pour un WC et toilettes traditionnel de taille moyenne avec un placard à porte shaker, des portes de placard bleues, WC séparés, un carrelage blanc, un carrelage métro, un mur blanc, un sol en carrelage de porcelaine, une vasque, un plan de toilette en quartz, un sol beige, un plan de toilette blanc et meuble-lavabo suspendu.
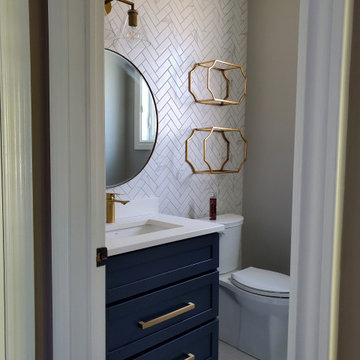
Inspiration pour un WC et toilettes minimaliste de taille moyenne avec un placard à porte shaker, des portes de placard bleues, un plan de toilette en quartz, un plan de toilette blanc, meuble-lavabo encastré, WC séparés, un carrelage blanc, un carrelage métro, un mur blanc, un sol en vinyl, un lavabo encastré, un sol multicolore et un plafond voûté.
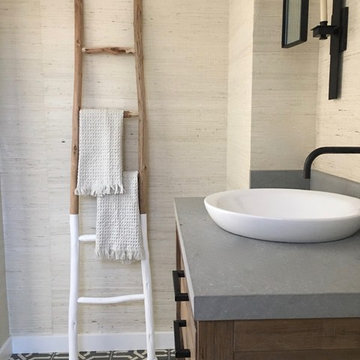
Exemple d'un petit WC et toilettes tendance en bois brun avec un placard à porte shaker, WC à poser, un mur blanc, carreaux de ciment au sol, une vasque, un plan de toilette en quartz, un sol multicolore et un plan de toilette gris.
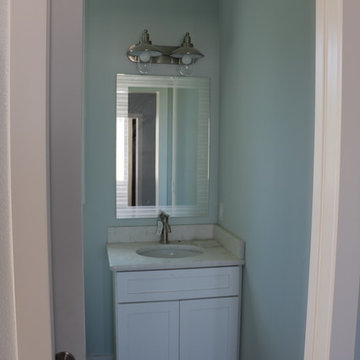
Cette image montre un WC et toilettes marin de taille moyenne avec un placard à porte shaker, des portes de placard blanches, un mur bleu, parquet foncé, un lavabo encastré, un plan de toilette en quartz et un sol marron.
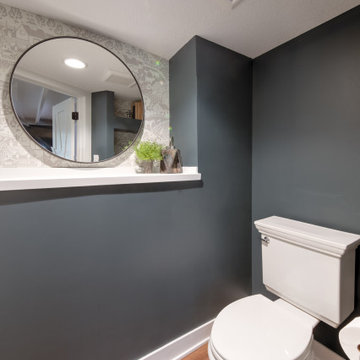
Exemple d'un petit WC et toilettes nature avec un placard à porte shaker, des portes de placard grises, un mur gris, un sol en bois brun, une vasque, un plan de toilette en quartz, un sol marron, un plan de toilette blanc, meuble-lavabo sur pied et poutres apparentes.
Idées déco de WC et toilettes avec un placard à porte shaker et un plan de toilette en quartz
5