Idées déco de WC et toilettes avec un placard à porte shaker
Trier par :
Budget
Trier par:Populaires du jour
61 - 80 sur 848 photos
1 sur 3
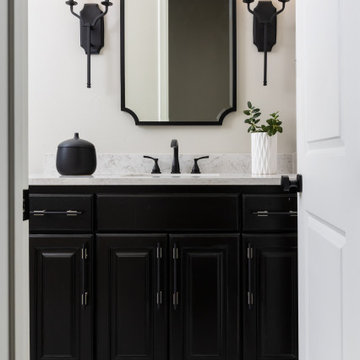
This secondary bathroom was remodeled with the furry friends in mind. The shower needed to function well when the pups needed a bath and that is why we put in a sliding glass shower door instead of a hinged door that would get in the way. Also the location of the toilet made a hinged door a little impractical. We love this black and white palette that although seems neutral is given a pop with the patterned tile!
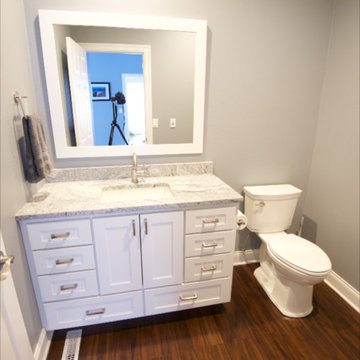
Photo by: Alex Miles
Idées déco pour un WC et toilettes contemporain de taille moyenne avec un placard à porte shaker, des portes de placard blanches, WC séparés, un mur gris, parquet foncé, un lavabo encastré et un plan de toilette en granite.
Idées déco pour un WC et toilettes contemporain de taille moyenne avec un placard à porte shaker, des portes de placard blanches, WC séparés, un mur gris, parquet foncé, un lavabo encastré et un plan de toilette en granite.
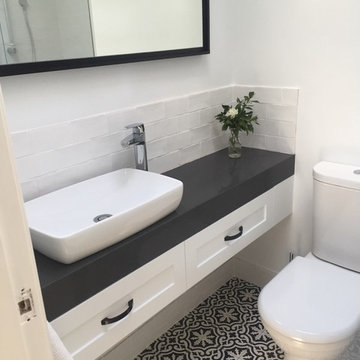
Réalisation d'un WC et toilettes design de taille moyenne avec un placard à porte shaker, un carrelage noir et blanc, un mur blanc, un sol en carrelage de céramique, un plan de toilette en surface solide, des portes de placard blanches, WC séparés, des carreaux de céramique, une vasque et un plan de toilette noir.
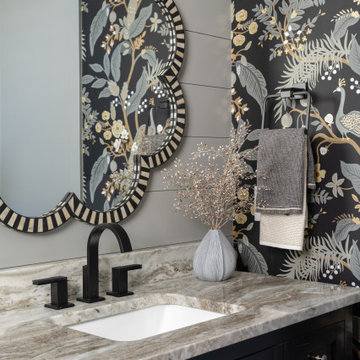
In this beautiful farmhouse style home, our Carmel design-build studio planned an open-concept kitchen filled with plenty of storage spaces to ensure functionality and comfort. In the adjoining dining area, we used beautiful furniture and lighting that mirror the lovely views of the outdoors. Stone-clad fireplaces, furnishings in fun prints, and statement lighting create elegance and sophistication in the living areas. The bedrooms are designed to evoke a calm relaxation sanctuary with plenty of natural light and soft finishes. The stylish home bar is fun, functional, and one of our favorite features of the home!
---
Project completed by Wendy Langston's Everything Home interior design firm, which serves Carmel, Zionsville, Fishers, Westfield, Noblesville, and Indianapolis.
For more about Everything Home, see here: https://everythinghomedesigns.com/
To learn more about this project, see here:
https://everythinghomedesigns.com/portfolio/farmhouse-style-home-interior/

Exemple d'un WC et toilettes nature en bois brun de taille moyenne avec un placard à porte shaker, WC à poser, un mur gris, un sol en carrelage de céramique, un lavabo encastré, un plan de toilette en quartz, un sol multicolore, un plan de toilette blanc, meuble-lavabo suspendu et du lambris de bois.

White and bright combines with natural elements for a serene San Francisco Sunset Neighborhood experience.
Idée de décoration pour un petit WC et toilettes tradition avec un placard à porte shaker, des portes de placard grises, WC à poser, un carrelage blanc, des dalles de pierre, un mur gris, un sol en bois brun, un lavabo encastré, un plan de toilette en quartz, un sol gris, un plan de toilette blanc et meuble-lavabo encastré.
Idée de décoration pour un petit WC et toilettes tradition avec un placard à porte shaker, des portes de placard grises, WC à poser, un carrelage blanc, des dalles de pierre, un mur gris, un sol en bois brun, un lavabo encastré, un plan de toilette en quartz, un sol gris, un plan de toilette blanc et meuble-lavabo encastré.
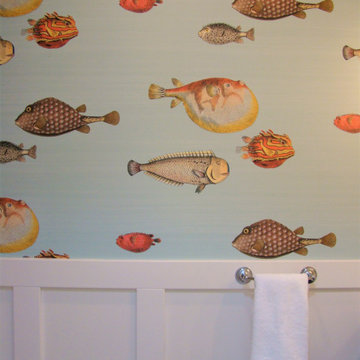
When a client in Santa Cruz decided to add on to her Arts and Crafts bungalow, she created enough space for a new powder room, and we looked to the very nearby ocean for inspiration. This coastal-themed bathroom features a very special wallpaper designed by legendary Italian designer Piero Fornasetti, and made by Cole & Sons in England. White wainscoting and a navy blue vanity anchor the room. And two iron and rope sconces with a wonderful maritime sense light this delightfully salty space.
Photos by: Fiorito Interior Design
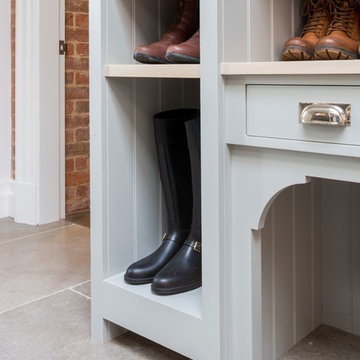
Boot Room
www.johnevansdesign.com
(Photography by Billy Bolton)
Idées déco pour un WC et toilettes campagne de taille moyenne avec un placard à porte shaker et des portes de placard grises.
Idées déco pour un WC et toilettes campagne de taille moyenne avec un placard à porte shaker et des portes de placard grises.
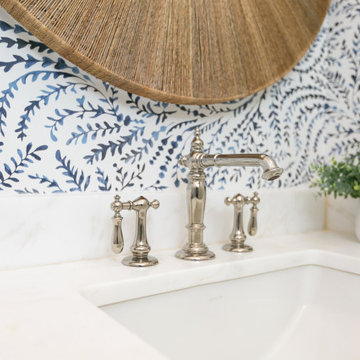
The powder room gave a great opportulty to use this multi- tone blue Serena and Lilly wallpaper withthe custom navy cabinet and statement mirror.
Photography: Patrick Brickman
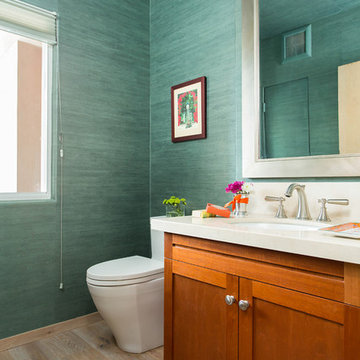
This fun, bright powder room is one of the first things you see as you enter the home. Wallpapering the ceiling, and the oversized mirror, makes the space feel larger.
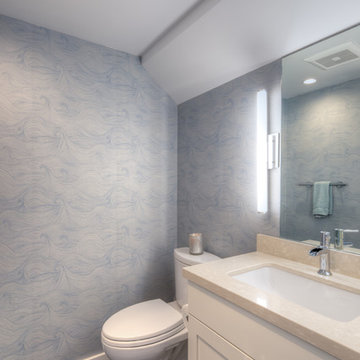
Hawkins and Biggins Photography
Réalisation d'un petit WC et toilettes design avec un placard à porte shaker, des portes de placard blanches, WC à poser, un mur bleu, un lavabo encastré, un plan de toilette en quartz modifié, parquet foncé, un sol marron et un plan de toilette beige.
Réalisation d'un petit WC et toilettes design avec un placard à porte shaker, des portes de placard blanches, WC à poser, un mur bleu, un lavabo encastré, un plan de toilette en quartz modifié, parquet foncé, un sol marron et un plan de toilette beige.
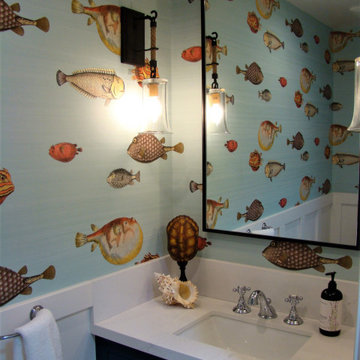
When a client in Santa Cruz decided to add on to her Arts and Crafts bungalow, she created enough space for a new powder room, and we looked to the very nearby ocean for inspiration. This coastal-themed bathroom features a very special wallpaper designed by legendary Italian designer Piero Fornasetti, and made by Cole & Sons in England. White wainscoting and a navy blue vanity anchor the room. And two iron and rope sconces with a wonderful maritime sense light this delightfully salty space.
Photos by: Fiorito Interior Design
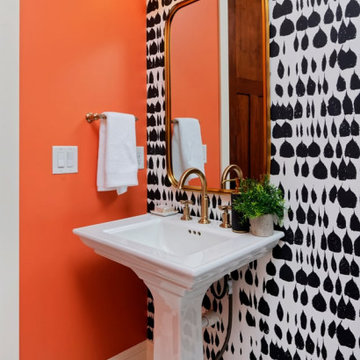
Our clients for this project asked our Montecito studio to give their house a complete facelift and renovation while they were in transit from North Carolina.
The beautiful family with young children wanted to change the kitchen, master bedroom, kids suites, and living room. We loved that our clients were not afraid of colors and patterns and were always open to pushing the envelope when we incorporated certain palettes and fabrics throughout the house.
We also accommodated some of the existing furniture from our clients' old home in NC. Our team coordinated all the logistics for them to move into their new home, including picking up their vehicles, managing the moving company, and having their home ready for when they walked in.
---
Project designed by Montecito interior designer Margarita Bravo. She serves Montecito as well as surrounding areas such as Hope Ranch, Summerland, Santa Barbara, Isla Vista, Mission Canyon, Carpinteria, Goleta, Ojai, Los Olivos, and Solvang.
---
For more about MARGARITA BRAVO, click here: https://www.margaritabravo.com/
To learn more about this project, click here:
https://www.margaritabravo.com/portfolio/interiors-bold-colorful-denver-home/
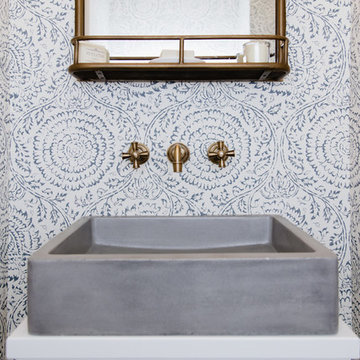
Traditional style interior remodeling at the first floor of a Capitol Hill Washington DC row home as part of a larger open concept kitchen renovation. Decorative white and blue wallpaper was used to make a small powder room pop with character. It also included a concrete sink on a custom vanity, hidden storage created with Amish custom cabinets.
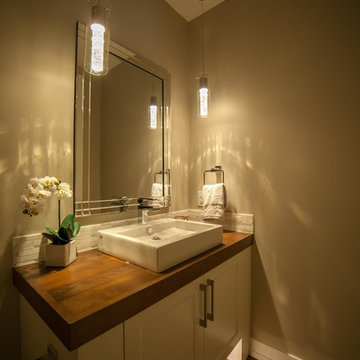
Pixelpro Productions
Exemple d'un WC et toilettes tendance de taille moyenne avec une vasque, un placard à porte shaker, des portes de placard blanches, un plan de toilette en bois, un mur beige, un sol en bois brun et un plan de toilette marron.
Exemple d'un WC et toilettes tendance de taille moyenne avec une vasque, un placard à porte shaker, des portes de placard blanches, un plan de toilette en bois, un mur beige, un sol en bois brun et un plan de toilette marron.
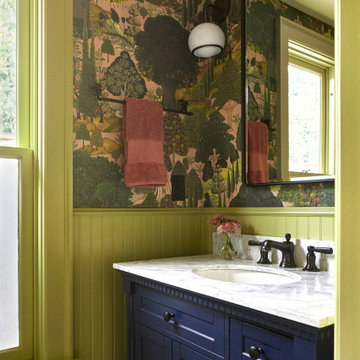
Photo by Cindy Apple
Aménagement d'un petit WC et toilettes victorien avec un placard à porte shaker, des portes de placard bleues, un mur vert, un lavabo encastré, un plan de toilette en quartz modifié, un plan de toilette blanc, meuble-lavabo sur pied et du papier peint.
Aménagement d'un petit WC et toilettes victorien avec un placard à porte shaker, des portes de placard bleues, un mur vert, un lavabo encastré, un plan de toilette en quartz modifié, un plan de toilette blanc, meuble-lavabo sur pied et du papier peint.
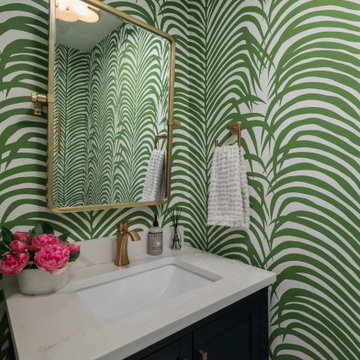
Réalisation d'un petit WC et toilettes tradition avec un placard à porte shaker, des portes de placard noires, un sol en bois brun, un plan de toilette en quartz modifié, un sol marron, un plan de toilette blanc, meuble-lavabo sur pied et du papier peint.
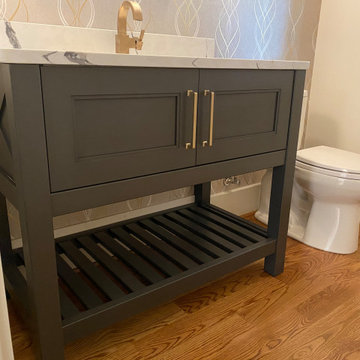
The powder room includes gold fixtures and hardware, and a freestanding furniture-style vanity.
Inspiration pour un WC et toilettes traditionnel de taille moyenne avec un placard à porte shaker, des portes de placard grises, WC séparés, un mur blanc, un sol en bois brun, un lavabo encastré, un plan de toilette en quartz modifié, un sol marron, un plan de toilette blanc, meuble-lavabo sur pied et du papier peint.
Inspiration pour un WC et toilettes traditionnel de taille moyenne avec un placard à porte shaker, des portes de placard grises, WC séparés, un mur blanc, un sol en bois brun, un lavabo encastré, un plan de toilette en quartz modifié, un sol marron, un plan de toilette blanc, meuble-lavabo sur pied et du papier peint.
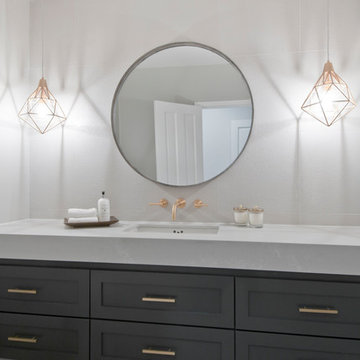
Cette image montre un WC et toilettes traditionnel de taille moyenne avec un placard à porte shaker, des portes de placard grises, WC séparés, un carrelage blanc, un carrelage de pierre, un mur gris, un sol en marbre, un lavabo encastré, un plan de toilette en quartz, un sol beige et un plan de toilette blanc.
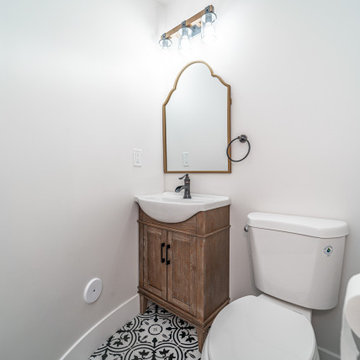
Idées déco pour un WC et toilettes contemporain en bois brun de taille moyenne avec un placard à porte shaker, WC séparés, un mur gris, un sol en carrelage de porcelaine, un lavabo posé, un sol noir, un plan de toilette blanc et meuble-lavabo sur pied.
Idées déco de WC et toilettes avec un placard à porte shaker
4