Idées déco de WC et toilettes avec un placard à porte shaker
Trier par :
Budget
Trier par:Populaires du jour
121 - 140 sur 848 photos
1 sur 3

Tahoe Real Estate Photography
Inspiration pour un petit WC et toilettes chalet avec un lavabo intégré, un placard à porte shaker, un plan de toilette en cuivre et un mur rouge.
Inspiration pour un petit WC et toilettes chalet avec un lavabo intégré, un placard à porte shaker, un plan de toilette en cuivre et un mur rouge.
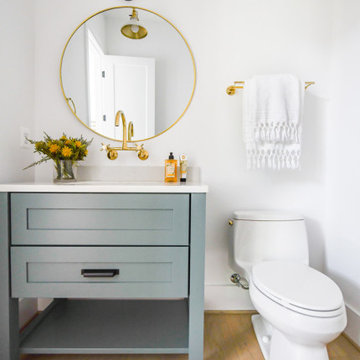
This modern farmhouse in Vienna showcases our studio’s signature style of uniting California-cool style with Midwestern traditional. Double islands in the kitchen offer loads of counter space and can function as dining and workstations. The black-and-white palette lends a modern vibe to the setup. A sleek bar adjacent to the kitchen flaunts open shelves and wooden cabinetry that allows for stylish entertaining. While warmer hues are used in the living areas and kitchen, the bathrooms are a picture of tranquility with colorful cabinetry and a calming ambiance created with elegant fixtures and decor.
---
Project designed by Vienna interior design studio Amy Peltier Interior Design & Home. They serve Mclean, Vienna, Bethesda, DC, Potomac, Great Falls, Chevy Chase, Rockville, Oakton, Alexandria, and the surrounding area.
---
For more about Amy Peltier Interior Design & Home, click here: https://peltierinteriors.com/
To learn more about this project, click here:
https://peltierinteriors.com/portfolio/modern-elegant-farmhouse-interior-design-vienna/
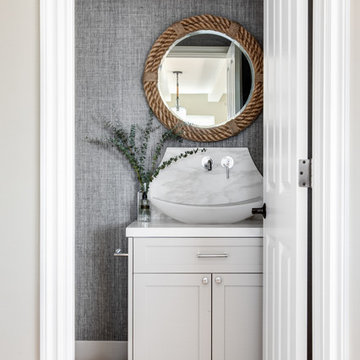
Chade Mellon
Exemple d'un petit WC et toilettes bord de mer avec des portes de placard grises, parquet clair, une vasque, un placard à porte shaker, un mur gris, un sol beige et un plan de toilette blanc.
Exemple d'un petit WC et toilettes bord de mer avec des portes de placard grises, parquet clair, une vasque, un placard à porte shaker, un mur gris, un sol beige et un plan de toilette blanc.
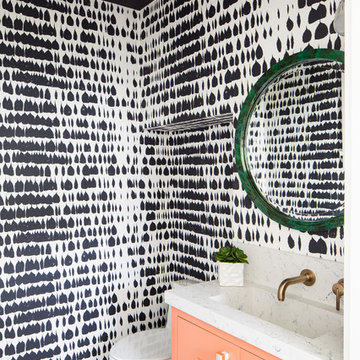
Five residential-style, three-level cottages are located behind the hotel facing 32nd Street. Spanning 1,500 square feet with a kitchen, rooftop deck featuring a fire place + barbeque, two bedrooms and a living room, showcasing masterfully designed interiors. Each cottage is named after the islands in Newport Beach and features a distinctive motif, tapping five elite Newport Beach-based firms: Grace Blu Interior Design, Jennifer Mehditash Design, Brooke Wagner Design, Erica Bryen Design and Blackband Design.
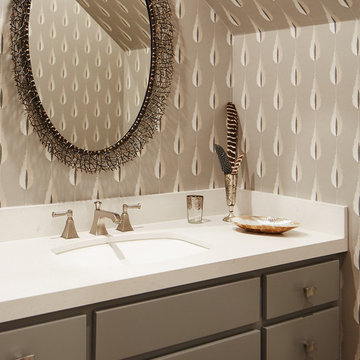
Cette image montre un grand WC et toilettes traditionnel avec un placard à porte shaker, des portes de placard grises, un carrelage blanc, un mur gris, un lavabo encastré, un plan de toilette en surface solide et un plan de toilette blanc.
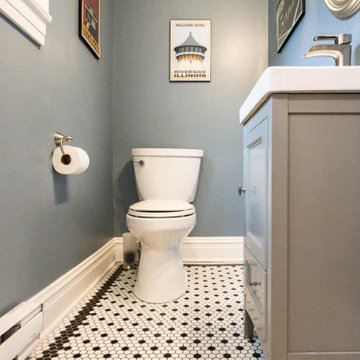
Stained alder cabinets are the backdrop in this vintage craftsman inspired social kitchen design
Exemple d'un petit WC et toilettes chic avec un placard à porte shaker, des portes de placard grises, WC séparés, parquet foncé, un lavabo intégré, un plan de toilette en surface solide, un sol marron, un plan de toilette blanc et meuble-lavabo sur pied.
Exemple d'un petit WC et toilettes chic avec un placard à porte shaker, des portes de placard grises, WC séparés, parquet foncé, un lavabo intégré, un plan de toilette en surface solide, un sol marron, un plan de toilette blanc et meuble-lavabo sur pied.
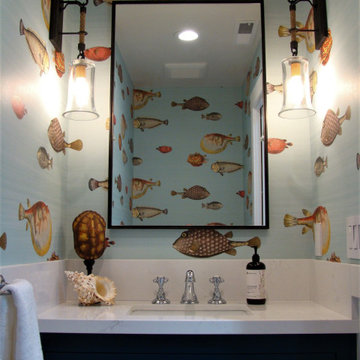
When a client in Santa Cruz decided to add on to her Arts and Crafts bungalow, she created enough space for a new powder room, and we looked to the very nearby ocean for inspiration. This coastal-themed bathroom features a very special wallpaper designed by legendary Italian designer Piero Fornasetti, and made by Cole & Sons in England. White wainscoting and a navy blue vanity anchor the room. And two iron and rope sconces with a wonderful maritime sense light this delightfully salty space.
Photos by: Fiorito Interior Design
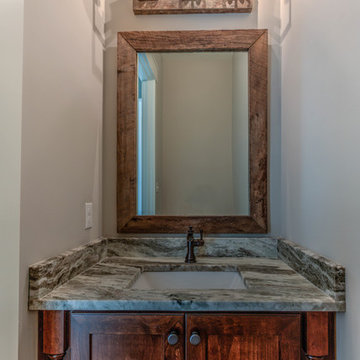
Inspiration pour un WC et toilettes chalet en bois brun de taille moyenne avec un placard à porte shaker, un mur gris, un lavabo encastré et un plan de toilette en granite.
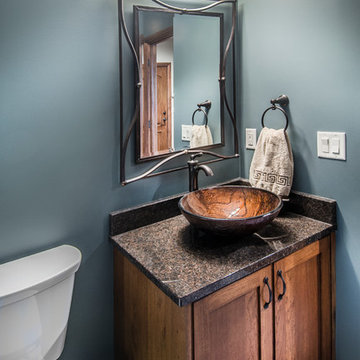
Alan Jackson - Jackson Studios
Aménagement d'un WC et toilettes montagne en bois foncé de taille moyenne avec un placard à porte shaker, un plan de toilette en granite, WC séparés, un mur bleu, une vasque et un plan de toilette marron.
Aménagement d'un WC et toilettes montagne en bois foncé de taille moyenne avec un placard à porte shaker, un plan de toilette en granite, WC séparés, un mur bleu, une vasque et un plan de toilette marron.
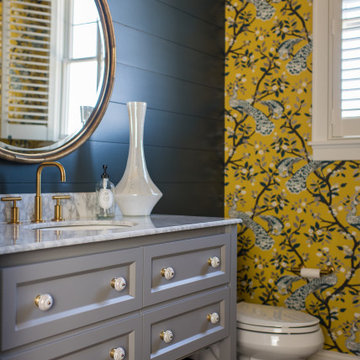
This elegant home is a modern medley of design with metal accents, pastel hues, bright upholstery, wood flooring, and sleek lighting.
Project completed by Wendy Langston's Everything Home interior design firm, which serves Carmel, Zionsville, Fishers, Westfield, Noblesville, and Indianapolis.
To learn more about this project, click here:
https://everythinghomedesigns.com/portfolio/mid-west-living-project/
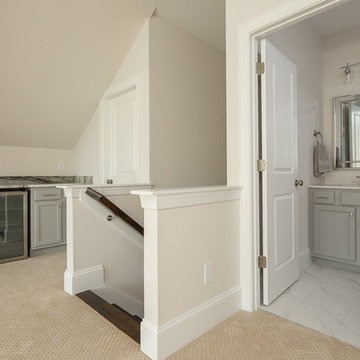
Exemple d'un WC et toilettes nature de taille moyenne avec un placard à porte shaker, des portes de placard grises, WC séparés, un carrelage gris, des carreaux de porcelaine, un mur gris, un sol en carrelage de porcelaine, un lavabo intégré, un plan de toilette en marbre, un sol blanc et un plan de toilette blanc.
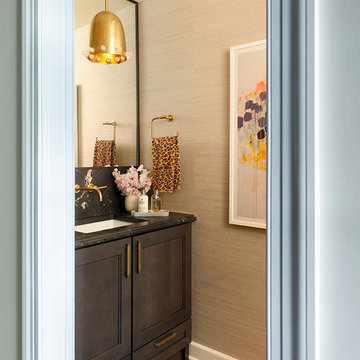
Emily Gilbert
Cette photo montre un petit WC et toilettes chic en bois foncé avec un placard à porte shaker, un lavabo encastré, un plan de toilette en marbre, un mur beige, un sol en carrelage de terre cuite, un sol marron, un plan de toilette noir et du papier peint.
Cette photo montre un petit WC et toilettes chic en bois foncé avec un placard à porte shaker, un lavabo encastré, un plan de toilette en marbre, un mur beige, un sol en carrelage de terre cuite, un sol marron, un plan de toilette noir et du papier peint.

Aménagement d'un petit WC et toilettes campagne avec un placard à porte shaker, des portes de placard bleues, WC à poser, un mur blanc, un sol en marbre, un lavabo encastré, un plan de toilette en quartz, un sol noir, un plan de toilette blanc et meuble-lavabo suspendu.

White and bright combines with natural elements for a serene San Francisco Sunset Neighborhood experience.
Idée de décoration pour un petit WC et toilettes tradition avec un placard à porte shaker, des portes de placard grises, WC à poser, un carrelage blanc, des dalles de pierre, un mur gris, un sol en bois brun, un lavabo encastré, un plan de toilette en quartz, un sol gris, un plan de toilette blanc et meuble-lavabo encastré.
Idée de décoration pour un petit WC et toilettes tradition avec un placard à porte shaker, des portes de placard grises, WC à poser, un carrelage blanc, des dalles de pierre, un mur gris, un sol en bois brun, un lavabo encastré, un plan de toilette en quartz, un sol gris, un plan de toilette blanc et meuble-lavabo encastré.

The powder room vanity was replaced with a black shaker style cabinet and quartz countertop. The bold wallpaper has gold flowers on a black and white background. A brass sconce, faucet and mirror compliment the wallpaper.
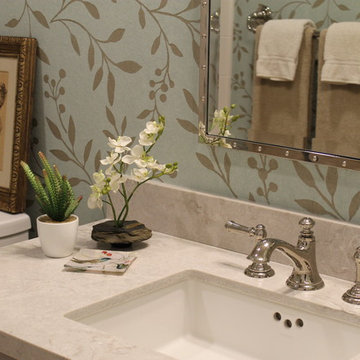
Patti Ogden
Cette photo montre un petit WC et toilettes chic avec un placard à porte shaker, des portes de placard grises, WC séparés, un carrelage blanc, des carreaux de céramique, un mur multicolore, un sol en bois brun, un lavabo encastré, un plan de toilette en quartz modifié, un sol marron, un plan de toilette blanc, meuble-lavabo encastré et du papier peint.
Cette photo montre un petit WC et toilettes chic avec un placard à porte shaker, des portes de placard grises, WC séparés, un carrelage blanc, des carreaux de céramique, un mur multicolore, un sol en bois brun, un lavabo encastré, un plan de toilette en quartz modifié, un sol marron, un plan de toilette blanc, meuble-lavabo encastré et du papier peint.
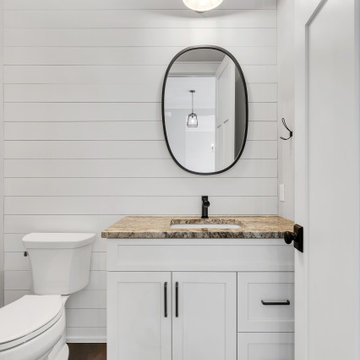
1st floor powder room
Exemple d'un WC et toilettes nature de taille moyenne avec un placard à porte shaker, des portes de placard blanches, WC séparés, un carrelage blanc, un mur blanc, parquet foncé, un lavabo encastré, un plan de toilette en granite, un sol marron, un plan de toilette beige, meuble-lavabo encastré et du lambris de bois.
Exemple d'un WC et toilettes nature de taille moyenne avec un placard à porte shaker, des portes de placard blanches, WC séparés, un carrelage blanc, un mur blanc, parquet foncé, un lavabo encastré, un plan de toilette en granite, un sol marron, un plan de toilette beige, meuble-lavabo encastré et du lambris de bois.
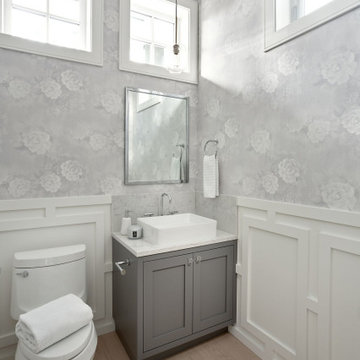
Aménagement d'un petit WC et toilettes classique avec un placard à porte shaker, des portes de placard grises, un mur gris, parquet clair, une vasque, un sol beige, un plan de toilette blanc, meuble-lavabo encastré, boiseries et du papier peint.
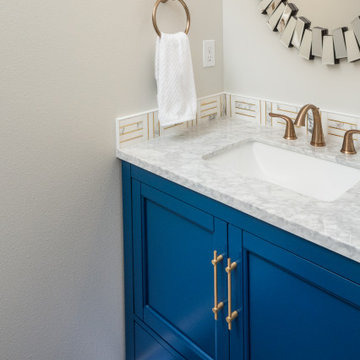
Powder room off the main living space features navy vanity with brushed gold hardware and fixtures. LED tape lighting under the vanity provides a cool accent light.
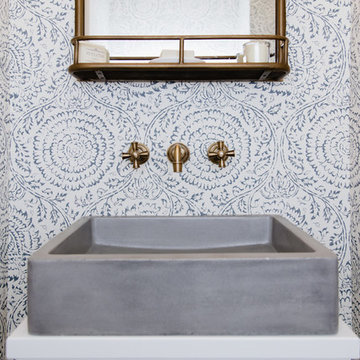
Traditional style interior remodeling at the first floor of a Capitol Hill Washington DC row home as part of a larger open concept kitchen renovation. Decorative white and blue wallpaper was used to make a small powder room pop with character. It also included a concrete sink on a custom vanity, hidden storage created with Amish custom cabinets.
Idées déco de WC et toilettes avec un placard à porte shaker
7