Idées déco de WC et toilettes avec un placard à porte vitrée et un placard à porte persienne
Trier par :
Budget
Trier par:Populaires du jour
81 - 100 sur 463 photos
1 sur 3
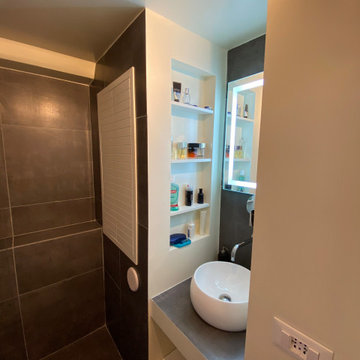
Réalisation d'un petit WC suspendu minimaliste avec un placard à porte persienne, des portes de placard blanches, un mur gris, un sol en carrelage de porcelaine, une vasque, un sol gris, un carrelage gris, des carreaux de porcelaine, un plan de toilette en carrelage et un plan de toilette gris.
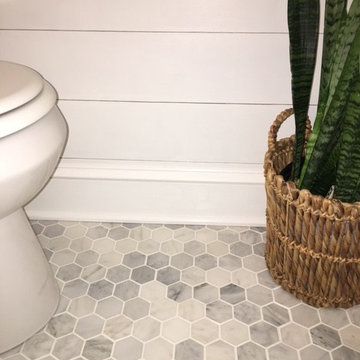
Vintage 1930's colonial gets a new shiplap powder room. After being completely gutted, a new Hampton Carrara tile floor was installed in a 2" hex pattern. Shiplap walls, new chair rail moulding, baseboard mouldings and a special little storage shelf were then installed. Original details were also preserved such as the beveled glass medicine cabinet and the tiny old sink was reglazed and reinstalled with new chrome spigot faucets and drainpipes. Walls are Gray Owl by Benjamin Moore.
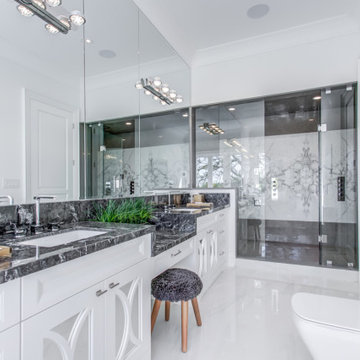
this unique luxurious powder room was staged by Noush Staging and Angel Decor using a Stago Solution. The accessories are available for rent on stagoapp.com
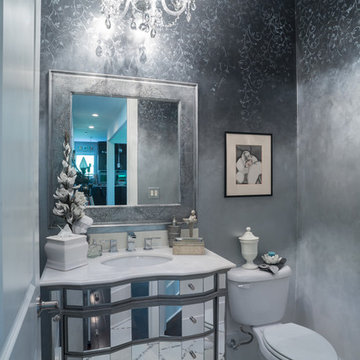
Ombre painted walls Black metallic, silver, pearl white with glitter vine stencil with mirrored vanity and crystal chandelier photo by Tom Meyer
Inspiration pour un petit WC et toilettes traditionnel avec un lavabo encastré, un placard à porte vitrée, WC séparés, un mur multicolore, un sol en marbre et un plan de toilette en quartz modifié.
Inspiration pour un petit WC et toilettes traditionnel avec un lavabo encastré, un placard à porte vitrée, WC séparés, un mur multicolore, un sol en marbre et un plan de toilette en quartz modifié.

Within this Powder room a natural Carrara marble basin sits on the beautiful Oasis Rialto vanity unit whilst the stunning Petale de Cristal basin mixer with Baccarat crystal handles takes centre stage. The bespoke bevelled mirror has been paired with crystal wall lights from Oasis to add a further element of glamour with monochrome wallpaper from Wall & Deco adding texture, and the four piece book-matched stone floor completing the luxurious look.
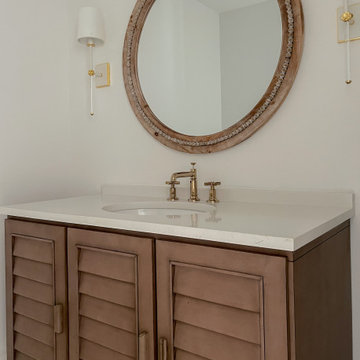
Réalisation d'un WC et toilettes marin de taille moyenne avec un placard à porte persienne, des portes de placard blanches, des carreaux de porcelaine, un mur blanc, un sol en marbre, un lavabo encastré, un plan de toilette en quartz modifié, un sol beige, un plan de toilette blanc et meuble-lavabo sur pied.
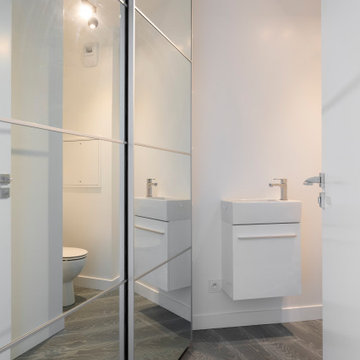
Idée de décoration pour un WC et toilettes design de taille moyenne avec un placard à porte vitrée, des portes de placard blanches, WC à poser, un mur blanc et un lavabo suspendu.
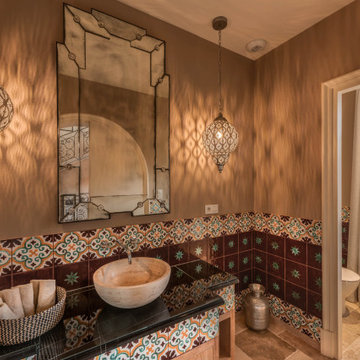
Bagno ospiti in stile marocchino, con grande mobile lavabo realizzato su disegno con inserti in ceramica. Pareti rivestite in ceramiche realizzate e dispinte a mano, di produzione artigianale tioscana.

What used to be a very plain powder room was transformed into light and bright pool / powder room. The redesign involved squaring off the wall to incorporate an unusual herringbone barn door, ship lap walls, and new vanity.
We also opened up a new entry door from the poolside and a place for the family to hang towels. Hayley, the cat also got her own private bathroom with the addition of a built-in litter box compartment.
The patterned concrete tiles throughout this area added just the right amount of charm.
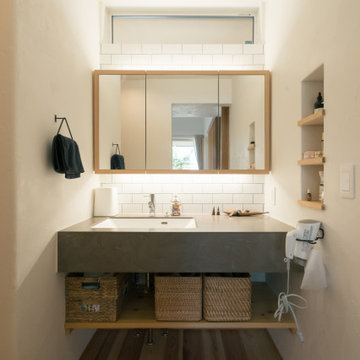
ドライヤーホルダーのあるオシャレな洗面
Aménagement d'un WC et toilettes moderne avec un placard à porte vitrée, des portes de placard grises, un mur blanc, un sol en bois brun et meuble-lavabo encastré.
Aménagement d'un WC et toilettes moderne avec un placard à porte vitrée, des portes de placard grises, un mur blanc, un sol en bois brun et meuble-lavabo encastré.
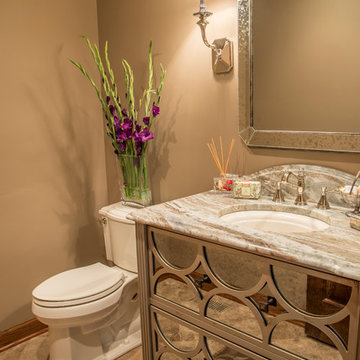
Idée de décoration pour un petit WC et toilettes tradition avec un placard à porte vitrée, WC séparés, un carrelage beige, des carreaux de porcelaine, un mur beige, un sol en carrelage de porcelaine, un lavabo encastré, un plan de toilette en quartz et des portes de placard beiges.
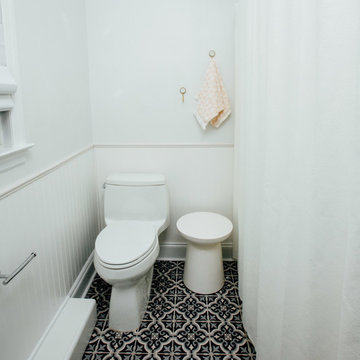
Aménagement d'un petit WC et toilettes contemporain avec un placard à porte vitrée, des portes de placard blanches, WC à poser, un carrelage blanc, des carreaux de céramique, un mur blanc, un sol en carrelage de terre cuite, un lavabo posé, un plan de toilette en quartz et un sol bleu.
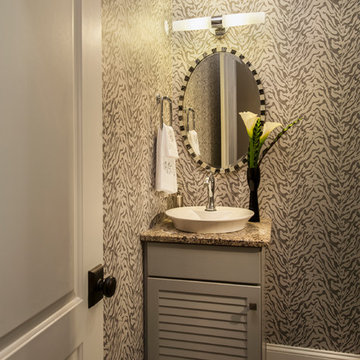
Cette image montre un petit WC et toilettes design avec un placard à porte persienne, des portes de placard blanches, un mur multicolore, parquet foncé, une vasque et un plan de toilette gris.
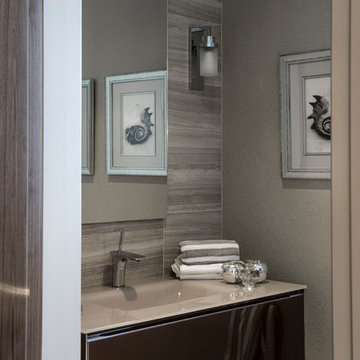
Elegant cloak room with natural stone tiles, mirror cabinet and glass basin unit.
Réalisation d'un WC et toilettes design de taille moyenne avec un placard à porte vitrée, des portes de placard marrons, un plan de toilette en verre, un carrelage gris, un mur gris, un carrelage de pierre et un lavabo intégré.
Réalisation d'un WC et toilettes design de taille moyenne avec un placard à porte vitrée, des portes de placard marrons, un plan de toilette en verre, un carrelage gris, un mur gris, un carrelage de pierre et un lavabo intégré.
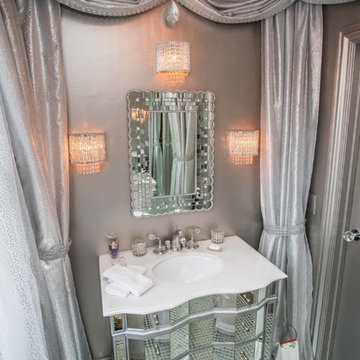
Drew Altizer Photography
Exemple d'un WC et toilettes chic de taille moyenne avec un placard à porte vitrée, WC séparés, un carrelage multicolore, des carreaux de miroir, un mur multicolore, un sol en carrelage de terre cuite, un lavabo encastré, un plan de toilette en surface solide et un sol multicolore.
Exemple d'un WC et toilettes chic de taille moyenne avec un placard à porte vitrée, WC séparés, un carrelage multicolore, des carreaux de miroir, un mur multicolore, un sol en carrelage de terre cuite, un lavabo encastré, un plan de toilette en surface solide et un sol multicolore.
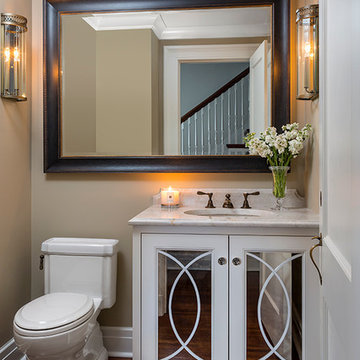
Designed by Rosemary Merrill & Jen Seeger
Custom cabinetry with arched mullions and mirror inset, painted in Benjamin Moore - Simply White, custom mirror from Nash Framing, Urban Electric Co wall sconces, Toto Toilet, Waterworks faucet, Quartzite countertops, walls painted in Farrow & Ball, Stoney Ground
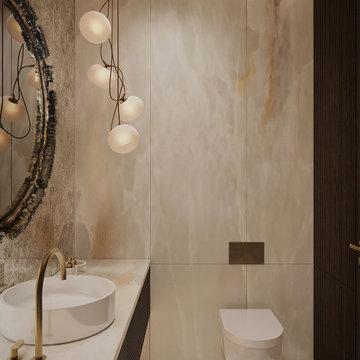
Cette photo montre un petit WC suspendu chic en bois foncé et bois avec un placard à porte persienne, un carrelage blanc, des dalles de pierre, un mur multicolore, un sol en marbre, une vasque, un plan de toilette en onyx, un sol beige, un plan de toilette blanc et meuble-lavabo suspendu.
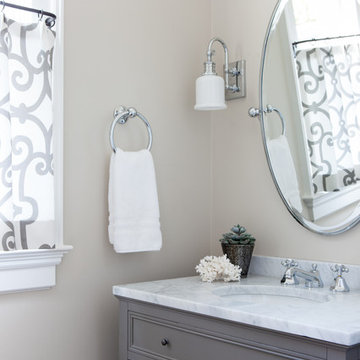
Idées déco pour un petit WC et toilettes classique avec un placard à porte persienne, des portes de placard marrons, un mur beige, un lavabo encastré, un plan de toilette en marbre et un plan de toilette blanc.
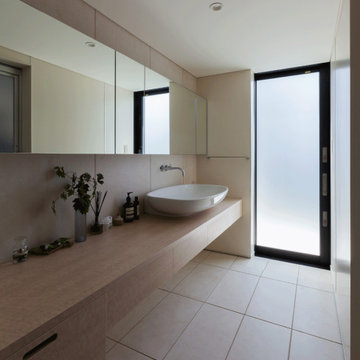
ゆったりした洗面脱衣室。
Cette photo montre un WC et toilettes scandinave en bois clair de taille moyenne avec un placard à porte vitrée, un carrelage beige, des carreaux de porcelaine, un mur beige, un sol en carrelage de porcelaine, une vasque, un plan de toilette en stratifié, un sol beige et un plan de toilette blanc.
Cette photo montre un WC et toilettes scandinave en bois clair de taille moyenne avec un placard à porte vitrée, un carrelage beige, des carreaux de porcelaine, un mur beige, un sol en carrelage de porcelaine, une vasque, un plan de toilette en stratifié, un sol beige et un plan de toilette blanc.
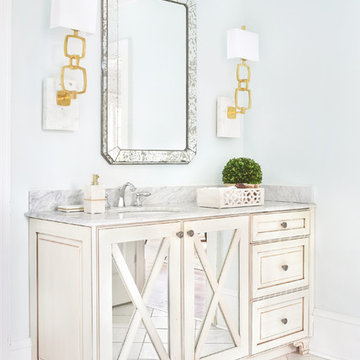
A refreshing bathroom interior we designed. Boasting a clean and tranquil color of blue, beige, and gold, we added in some exciting accents through the lighting and vanity detail, which now exhibit a lustrous and glamorous flair.
Home located in Dunwoody, Atlanta. Designed by interior design firm, VRA Interiors, who serve the entire Atlanta metropolitan area including Buckhead, Sandy Springs, Cobb County, and North Fulton County.
For more about VRA Interior Design, click here: https://www.vrainteriors.com/
To learn more about this project, click here: https://www.vrainteriors.com/portfolio/peachtree-dunwoody-master-suite/
Idées déco de WC et toilettes avec un placard à porte vitrée et un placard à porte persienne
5