Idées déco de WC et toilettes avec un placard à porte vitrée et un placard à porte persienne
Trier par:Populaires du jour
101 - 120 sur 463 photos

This estate is a transitional home that blends traditional architectural elements with clean-lined furniture and modern finishes. The fine balance of curved and straight lines results in an uncomplicated design that is both comfortable and relaxing while still sophisticated and refined. The red-brick exterior façade showcases windows that assure plenty of light. Once inside, the foyer features a hexagonal wood pattern with marble inlays and brass borders which opens into a bright and spacious interior with sumptuous living spaces. The neutral silvery grey base colour palette is wonderfully punctuated by variations of bold blue, from powder to robin’s egg, marine and royal. The anything but understated kitchen makes a whimsical impression, featuring marble counters and backsplashes, cherry blossom mosaic tiling, powder blue custom cabinetry and metallic finishes of silver, brass, copper and rose gold. The opulent first-floor powder room with gold-tiled mosaic mural is a visual feast.
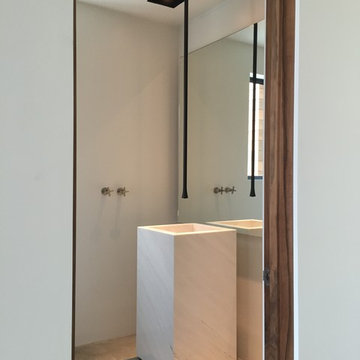
RYAN SINGER
Inspiration pour un WC et toilettes minimaliste de taille moyenne avec un lavabo de ferme, un mur blanc, sol en béton ciré, un placard à porte vitrée, des portes de placard blanches, un carrelage blanc, un plan de toilette en marbre et un sol gris.
Inspiration pour un WC et toilettes minimaliste de taille moyenne avec un lavabo de ferme, un mur blanc, sol en béton ciré, un placard à porte vitrée, des portes de placard blanches, un carrelage blanc, un plan de toilette en marbre et un sol gris.

Within this Powder room a natural Carrara marble basin sits on the beautiful Oasis Rialto vanity unit whilst the stunning Petale de Cristal basin mixer with Baccarat crystal handles takes centre stage. The bespoke bevelled mirror has been paired with crystal wall lights from Oasis to add a further element of glamour with monochrome wallpaper from Wall & Deco adding texture, and the four piece book-matched stone floor completing the luxurious look.
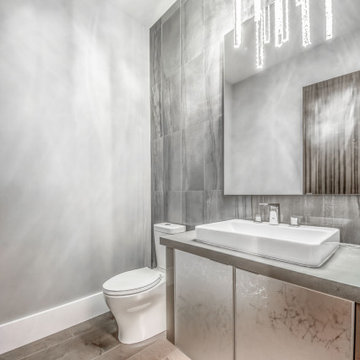
Cette photo montre un grand WC et toilettes tendance avec un placard à porte vitrée, des portes de placard grises, WC à poser, un carrelage multicolore, des carreaux de porcelaine, un mur gris, un sol en bois brun, une vasque, un plan de toilette en quartz, un sol marron et un plan de toilette gris.
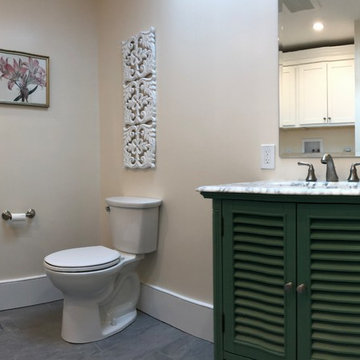
This was a full bathroom, but the jacuzzi tub was removed to make room for a laundry area.
Réalisation d'un WC et toilettes champêtre de taille moyenne avec un placard à porte persienne, des portes de placards vertess, WC séparés, un mur blanc, un sol en carrelage de céramique, un lavabo encastré, un plan de toilette en marbre, un sol gris et un plan de toilette blanc.
Réalisation d'un WC et toilettes champêtre de taille moyenne avec un placard à porte persienne, des portes de placards vertess, WC séparés, un mur blanc, un sol en carrelage de céramique, un lavabo encastré, un plan de toilette en marbre, un sol gris et un plan de toilette blanc.
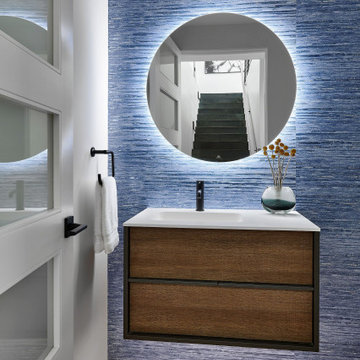
Réalisation d'un WC et toilettes design de taille moyenne avec un placard à porte vitrée, des portes de placard marrons, un mur bleu, parquet clair, un lavabo intégré, un sol marron, un plan de toilette blanc et meuble-lavabo suspendu.
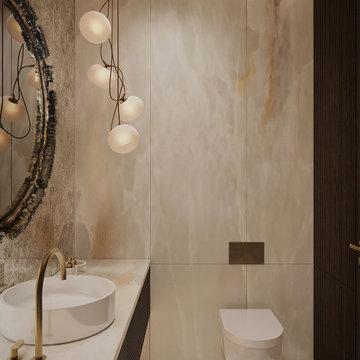
Cette photo montre un petit WC suspendu chic en bois foncé et bois avec un placard à porte persienne, un carrelage blanc, des dalles de pierre, un mur multicolore, un sol en marbre, une vasque, un plan de toilette en onyx, un sol beige, un plan de toilette blanc et meuble-lavabo suspendu.
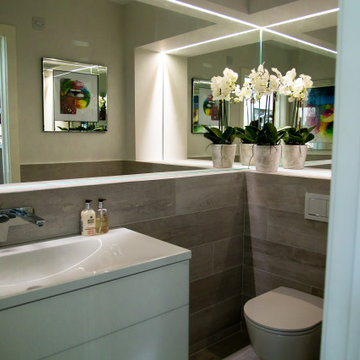
Inspiration pour un petit WC suspendu design avec un placard à porte vitrée, des portes de placard blanches, un carrelage gris, des carreaux de porcelaine, un mur gris, un sol en carrelage de porcelaine, un lavabo suspendu et un sol gris.
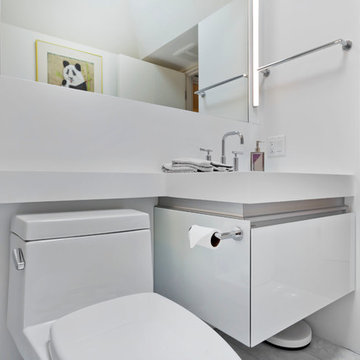
Gilbertson Photography
Cette photo montre un petit WC et toilettes tendance avec un lavabo encastré, un placard à porte vitrée, des portes de placard blanches, un plan de toilette en surface solide, WC à poser, un carrelage blanc et un sol en carrelage de porcelaine.
Cette photo montre un petit WC et toilettes tendance avec un lavabo encastré, un placard à porte vitrée, des portes de placard blanches, un plan de toilette en surface solide, WC à poser, un carrelage blanc et un sol en carrelage de porcelaine.
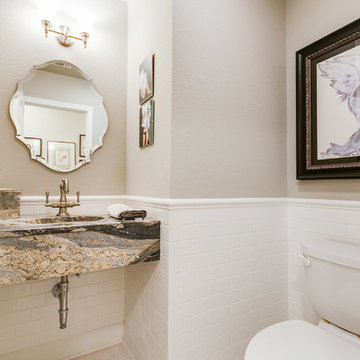
Cross Country Real Estate Photography
Idées déco pour un WC et toilettes classique avec un carrelage blanc, un carrelage métro, un plan de toilette en granite, un sol blanc, un mur beige, un sol en carrelage de terre cuite, un lavabo intégré, un plan de toilette multicolore et un placard à porte persienne.
Idées déco pour un WC et toilettes classique avec un carrelage blanc, un carrelage métro, un plan de toilette en granite, un sol blanc, un mur beige, un sol en carrelage de terre cuite, un lavabo intégré, un plan de toilette multicolore et un placard à porte persienne.
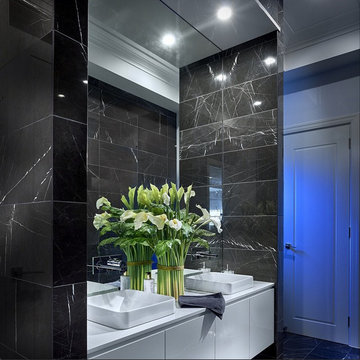
Heading Constructions
Take a look at the recent design with Heading Construction. The luxurious and sophisticated powder room featuring Italia Ceramics exclusive tile collection. This beautiful black tile with white veining creates visual impact and style! The double vanity allows extra space. The led lighting featured creates a sophisticated ambient setting
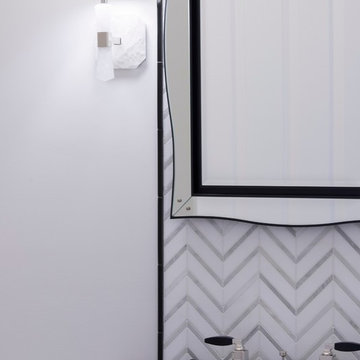
This powder room transformation was inspired by Barbara Barry's classic approach to Glamour. Her mirrored vanity, waste basket, widespread faucet, mirror and sconces set the tone for this chic spin on a classic powder room. A modern twist from New Ravenna's Raj mosaic, paired with chunky, black, satin base molding finishes the room with just the right amount of juxtaposition.
Designed by: Sarah Goesling
Photo by: Bruce Starrenburg
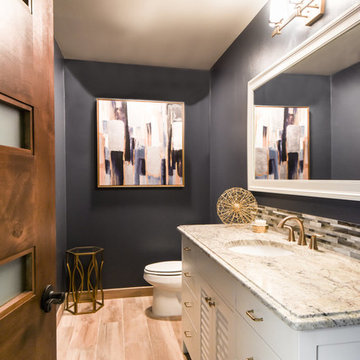
Exemple d'un grand WC et toilettes chic avec un placard à porte persienne, des portes de placard blanches, un mur bleu, parquet clair, un lavabo encastré, un plan de toilette en granite, un sol beige et un plan de toilette gris.
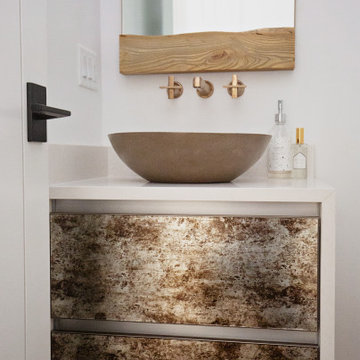
Project Number: M1229
Design/Manufacturer/Installer: Marquis Fine Cabinetry
Collection: Milano
Finishes: Burnt Mirror Decorative Inlay
Features: Soft Close (standard)
Cabinet/Drawer Extra Options: Stainless Steel GOLA Handleless System, Floating Vanity
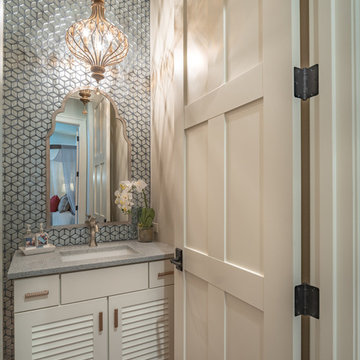
Photography by Steven Paul
Idée de décoration pour un petit WC et toilettes tradition avec un placard à porte persienne, des portes de placard blanches, un carrelage bleu, un carrelage en pâte de verre, un sol en bois brun, un lavabo encastré, un plan de toilette en quartz modifié et un plan de toilette gris.
Idée de décoration pour un petit WC et toilettes tradition avec un placard à porte persienne, des portes de placard blanches, un carrelage bleu, un carrelage en pâte de verre, un sol en bois brun, un lavabo encastré, un plan de toilette en quartz modifié et un plan de toilette gris.
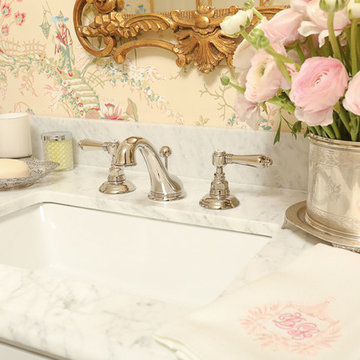
Due to a flood, this 1st floor Powder Room underwent a total transformation. The biggest change was enlarging the tub area by removing a decorative wall arch and removing the existing tile to reveal an outside window. The new window created a more bright and buoyant space. To play on this light, we kept everything light, bright and white! The creamy pink Asian wallpaper added visual interest to the space and brought in some color. The new mirrored vanity brought in some much needed storage, but with a touch of sophistication.
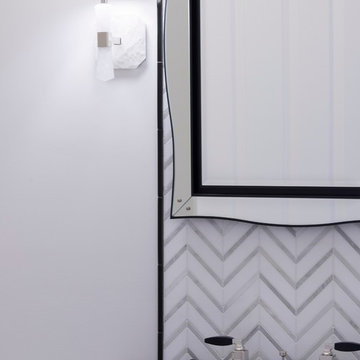
Bruce Starrenburg
Inspiration pour un petit WC et toilettes traditionnel avec un lavabo encastré, un plan de toilette en marbre, WC à poser, un carrelage gris, un mur blanc et un placard à porte vitrée.
Inspiration pour un petit WC et toilettes traditionnel avec un lavabo encastré, un plan de toilette en marbre, WC à poser, un carrelage gris, un mur blanc et un placard à porte vitrée.
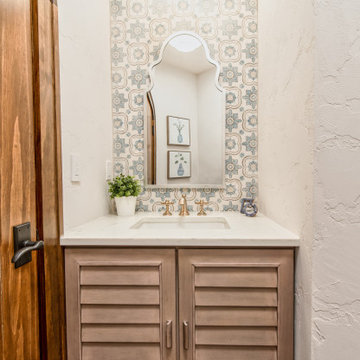
Cette image montre un petit WC et toilettes nordique avec un placard à porte persienne, des portes de placard beiges, WC séparés, un carrelage bleu, des carreaux de céramique, un mur blanc, un sol en bois brun, un lavabo encastré, un plan de toilette en quartz modifié, un sol marron, un plan de toilette blanc et meuble-lavabo sur pied.
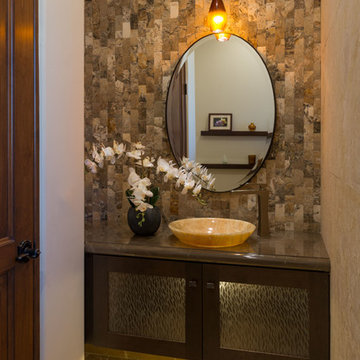
Idée de décoration pour un petit WC et toilettes méditerranéen en bois foncé avec un placard à porte vitrée, un carrelage beige, un carrelage de pierre, un mur multicolore, un sol en calcaire, une vasque, un plan de toilette en marbre et un sol beige.
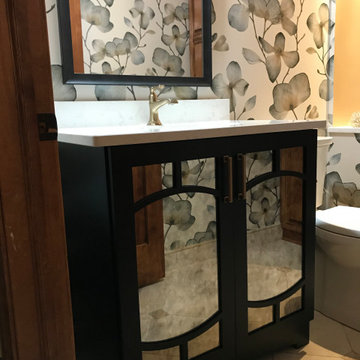
Cette photo montre un WC et toilettes chic avec un placard à porte vitrée, des portes de placard noires, WC séparés, un mur multicolore, un sol en marbre, un lavabo encastré, un plan de toilette en quartz modifié, un sol beige et un plan de toilette blanc.
Idées déco de WC et toilettes avec un placard à porte vitrée et un placard à porte persienne
6