Idées déco de WC et toilettes avec un placard avec porte à panneau surélevé et WC séparés
Trier par :
Budget
Trier par:Populaires du jour
61 - 80 sur 551 photos
1 sur 3
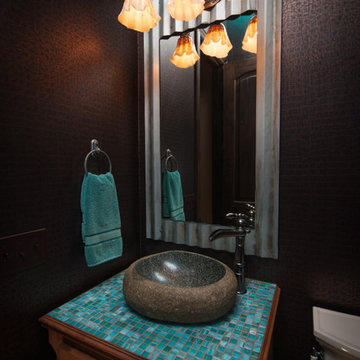
Aménagement d'un petit WC et toilettes éclectique en bois brun avec une vasque, un placard avec porte à panneau surélevé, un plan de toilette en carrelage, un carrelage bleu, un carrelage en pâte de verre, un mur marron et WC séparés.
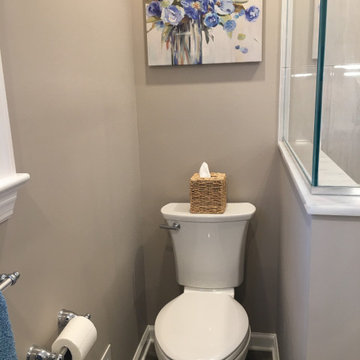
Two adjoining challenging small spaces with three functions transformed into one great space: Laundry Room, Full Bathroom & Utility Room.
Inspiration pour un petit WC et toilettes traditionnel avec un placard avec porte à panneau surélevé, WC séparés, un lavabo encastré et meuble-lavabo encastré.
Inspiration pour un petit WC et toilettes traditionnel avec un placard avec porte à panneau surélevé, WC séparés, un lavabo encastré et meuble-lavabo encastré.

Inspiration pour un WC et toilettes sud-ouest américain de taille moyenne avec un placard avec porte à panneau surélevé, des portes de placard marrons, WC séparés, un carrelage jaune, des carreaux de porcelaine, un mur bleu, un sol en travertin, une vasque, un plan de toilette en granite, un sol beige, un plan de toilette multicolore et meuble-lavabo encastré.
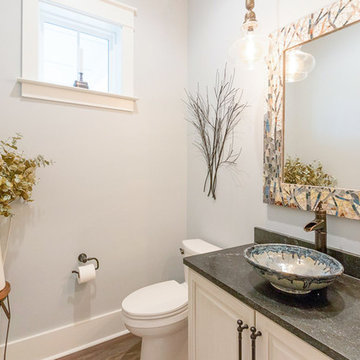
Cette image montre un WC et toilettes rustique de taille moyenne avec un placard avec porte à panneau surélevé, des portes de placard blanches, WC séparés, un mur gris, parquet foncé, une vasque, un plan de toilette en stéatite, un sol marron et un plan de toilette noir.
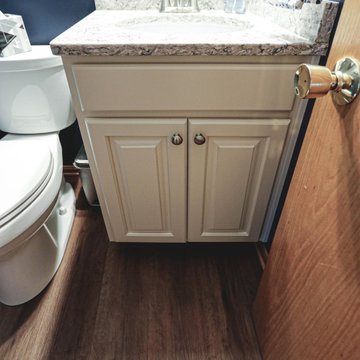
In this powder room, a Waypoint 606S Painted SIlk vanity with Silestone Pietra quartz countertop was installed with a white oval sink. Congoleum Triversa Luxury Vinyl Plank Flooring, Country Ridge - Autumn Glow was installed in the kitchen, foyer and powder room.

The 1790 Garvin-Weeks Farmstead is a beautiful farmhouse with Georgian and Victorian period rooms as well as a craftsman style addition from the early 1900s. The original house was from the late 18th century, and the barn structure shortly after that. The client desired architectural styles for her new master suite, revamped kitchen, and family room, that paid close attention to the individual eras of the home. The master suite uses antique furniture from the Georgian era, and the floral wallpaper uses stencils from an original vintage piece. The kitchen and family room are classic farmhouse style, and even use timbers and rafters from the original barn structure. The expansive kitchen island uses reclaimed wood, as does the dining table. The custom cabinetry, milk paint, hand-painted tiles, soapstone sink, and marble baking top are other important elements to the space. The historic home now shines.
Eric Roth
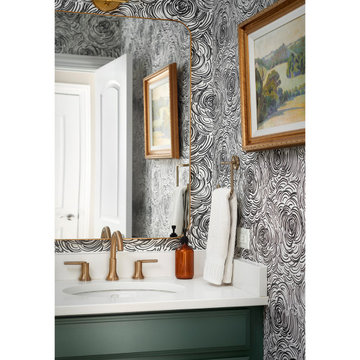
Réalisation d'un WC et toilettes tradition de taille moyenne avec un mur multicolore, du papier peint, un placard avec porte à panneau surélevé, des portes de placards vertess, WC séparés, un lavabo encastré, un plan de toilette en quartz modifié, un plan de toilette blanc et meuble-lavabo encastré.
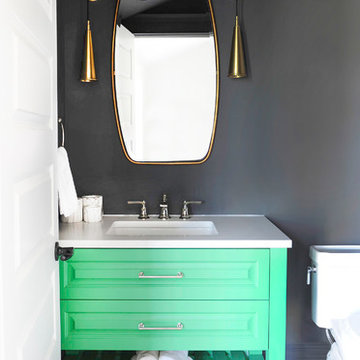
Drama was created in this powder room with a pop of green in the vanity which makes a beautiful statement against the black walls.
Réalisation d'un petit WC et toilettes tradition avec un placard avec porte à panneau surélevé, des portes de placards vertess, un mur noir, un sol en bois brun, un plan de toilette en quartz modifié, un plan de toilette blanc, WC séparés et un lavabo encastré.
Réalisation d'un petit WC et toilettes tradition avec un placard avec porte à panneau surélevé, des portes de placards vertess, un mur noir, un sol en bois brun, un plan de toilette en quartz modifié, un plan de toilette blanc, WC séparés et un lavabo encastré.
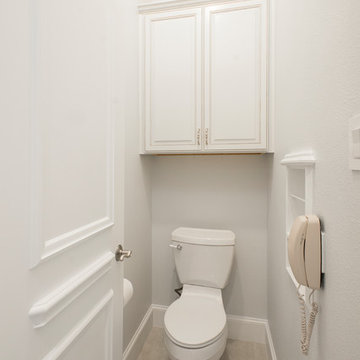
The clients wanted to turn their bathroom into a luxurious master suite. They liked the location of the tub and shower, so we kept the layout of the bathroom the same. We removed the wall paper and all finishes, fixtures and existing mirrors and started over.
Atrium Marte Perla porcelain flooring was installed which is tougher, more scratch resistant than other varieties, and more durable and resistant to stains. We added a beautiful Victoria+Albert Radford freestanding tub with a beautiful brushed nickel crystal chandelier above it. His and hers vanities were reconfigured with 'Lehigh' Quality Cabinets finished in Chiffon with Tuscan glaze with Venus White Marble counter tops. Two beautiful Restoration Hardware Ventian Beaded mirrors now mirrored each other across the bathroom, separated by the open corner display shelves for knickknacks and keepsakes. The shower remained the same footprint with two entrances but the window overlooking the bathtub changed sizes and directions. We lined the shower floor with a more contemporary Dolomite Terra Marine Marble Mosaic tile, surrounded by gray glossy ceramic tiles on the walls. The polished nickel hardware finished it off beautifully!
Design/Remodel by Hatfield Builders & Remodelers | Photography by Versatile Imaging
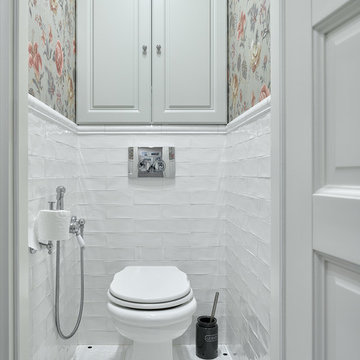
Built in cabinet above toilet
Cette photo montre un WC et toilettes chic avec un placard avec porte à panneau surélevé, des portes de placard grises, un carrelage blanc, un mur multicolore, un sol en carrelage de terre cuite, un sol blanc et WC séparés.
Cette photo montre un WC et toilettes chic avec un placard avec porte à panneau surélevé, des portes de placard grises, un carrelage blanc, un mur multicolore, un sol en carrelage de terre cuite, un sol blanc et WC séparés.
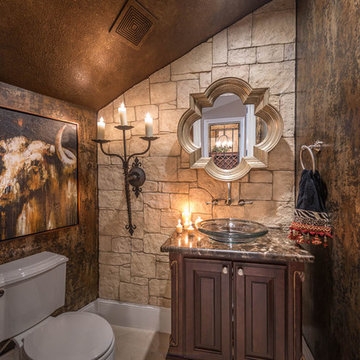
Réalisation d'un WC et toilettes sud-ouest américain en bois foncé avec un placard avec porte à panneau surélevé, WC séparés, un mur marron et une vasque.

Cette photo montre un petit WC et toilettes chic avec un placard avec porte à panneau surélevé, des portes de placards vertess, WC séparés, un mur multicolore, un sol en travertin, une vasque, un plan de toilette en quartz modifié, un sol marron, un plan de toilette multicolore, meuble-lavabo sur pied et du papier peint.
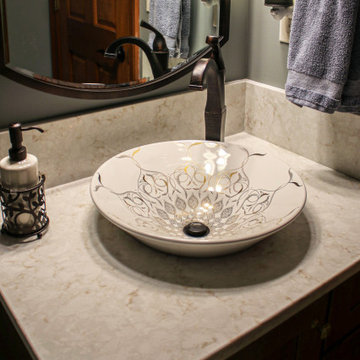
In this powder room, a 30" Medallion Gold Parkplace Raised Panel vanity in Maple Rumberry stain was installed with a Viatera Clarino quartz countertop with 6" backsplash. Dressel dryden faucet, 3-light vanity fixtures, decorative mirror in Olde Bronze finish. Kohler vessel sink and Cimarron comfort height toilet.

Cette photo montre un petit WC et toilettes chic en bois brun avec un placard avec porte à panneau surélevé, WC séparés, un mur vert, un sol en carrelage de porcelaine, un lavabo encastré, un plan de toilette en granite, un sol beige et un plan de toilette beige.
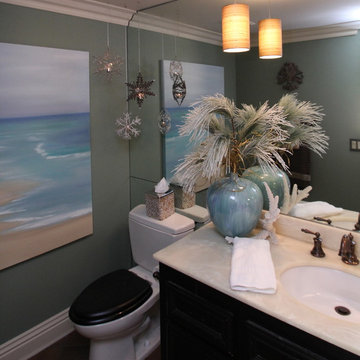
Idée de décoration pour un petit WC et toilettes tradition en bois foncé avec un placard avec porte à panneau surélevé, WC séparés, un mur vert, un sol en carrelage de céramique, un lavabo encastré, un plan de toilette en quartz modifié et un sol marron.
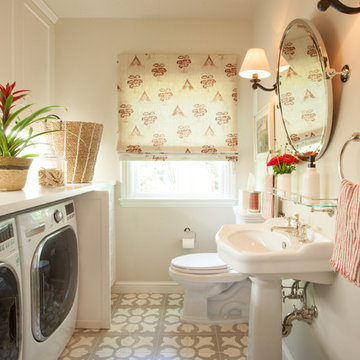
Julie Mikos Photography
Cette photo montre un WC et toilettes nature de taille moyenne avec un placard avec porte à panneau surélevé, des portes de placard blanches, WC séparés, un mur gris, carreaux de ciment au sol, un lavabo de ferme, un plan de toilette en bois et un sol gris.
Cette photo montre un WC et toilettes nature de taille moyenne avec un placard avec porte à panneau surélevé, des portes de placard blanches, WC séparés, un mur gris, carreaux de ciment au sol, un lavabo de ferme, un plan de toilette en bois et un sol gris.
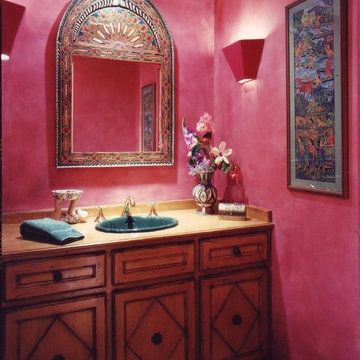
Bright glazed walls bring life to an interior, windowless powder room.
Réalisation d'un petit WC et toilettes bohème en bois foncé avec un lavabo posé, un placard avec porte à panneau surélevé, un plan de toilette en bois, WC séparés, un sol en bois brun et un mur rose.
Réalisation d'un petit WC et toilettes bohème en bois foncé avec un lavabo posé, un placard avec porte à panneau surélevé, un plan de toilette en bois, WC séparés, un sol en bois brun et un mur rose.
Idées déco pour un WC et toilettes méditerranéen avec un placard avec porte à panneau surélevé, des portes de placard blanches, WC séparés, un mur multicolore, un lavabo encastré et un plan de toilette beige.
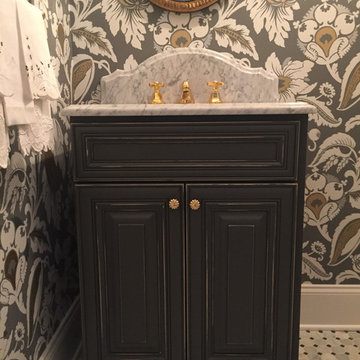
This traditional powder room design brings a touch of glamor to the home. The distressed finish vanity cabinet is topped with a Carrara countertop, and accented with polished brass hardware and faucets. This is complemented by the wallpaper color scheme and the classic marble tile floor design. These elements come together to create a one-of-a-kind space for guests to freshen up.
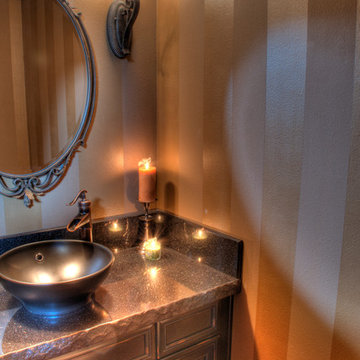
Réalisation d'un WC et toilettes tradition en bois vieilli de taille moyenne avec un placard avec porte à panneau surélevé, WC séparés, un mur beige, une vasque et un plan de toilette en quartz modifié.
Idées déco de WC et toilettes avec un placard avec porte à panneau surélevé et WC séparés
4