Idées déco de WC et toilettes avec un placard avec porte à panneau surélevé et WC séparés
Trier par :
Budget
Trier par:Populaires du jour
81 - 100 sur 551 photos
1 sur 3
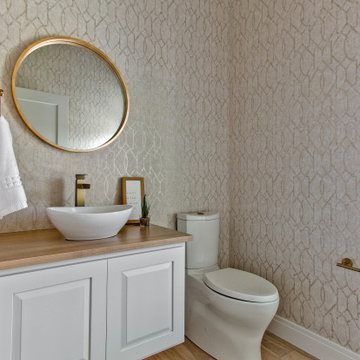
6" wide plank hardwood Floors by Hallmark, Novella in Hawthorne Oak
Idée de décoration pour un WC et toilettes design avec un placard avec porte à panneau surélevé, des portes de placard blanches, WC séparés, un mur beige, parquet clair, une vasque, un plan de toilette en bois, un sol marron, un plan de toilette marron, meuble-lavabo suspendu et du papier peint.
Idée de décoration pour un WC et toilettes design avec un placard avec porte à panneau surélevé, des portes de placard blanches, WC séparés, un mur beige, parquet clair, une vasque, un plan de toilette en bois, un sol marron, un plan de toilette marron, meuble-lavabo suspendu et du papier peint.

Inspiration pour un grand WC et toilettes traditionnel avec un placard avec porte à panneau surélevé, des portes de placard beiges, WC séparés, un carrelage blanc, du carrelage en marbre, un mur blanc, un sol en marbre, une vasque, un plan de toilette en quartz modifié, un sol blanc, un plan de toilette blanc, meuble-lavabo encastré, un plafond voûté et du papier peint.
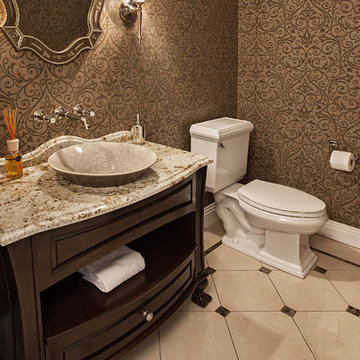
Marcel Page Photography
Inspiration pour un petit WC et toilettes traditionnel en bois foncé avec une vasque, un placard avec porte à panneau surélevé, WC séparés, un carrelage beige, un mur marron et un sol en marbre.
Inspiration pour un petit WC et toilettes traditionnel en bois foncé avec une vasque, un placard avec porte à panneau surélevé, WC séparés, un carrelage beige, un mur marron et un sol en marbre.
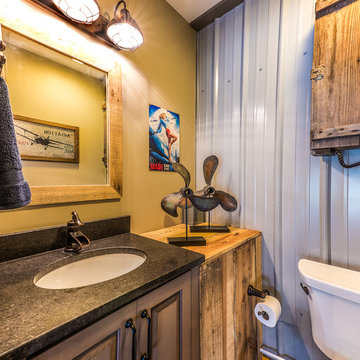
D Randolph Foulds Photography
Aménagement d'un WC et toilettes industriel avec un placard avec porte à panneau surélevé, WC séparés et un lavabo encastré.
Aménagement d'un WC et toilettes industriel avec un placard avec porte à panneau surélevé, WC séparés et un lavabo encastré.
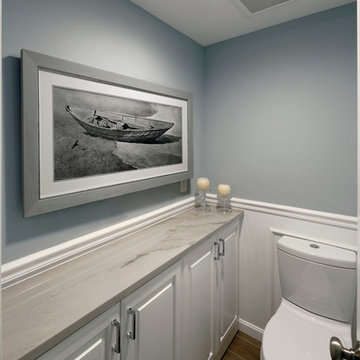
Photos by Bob Narod. Remodeled by Murphy's Design.
Exemple d'un grand WC et toilettes moderne avec un placard avec porte à panneau surélevé, des portes de placard blanches, WC séparés, un mur bleu, un sol en carrelage de terre cuite, un plan de toilette en marbre et un lavabo encastré.
Exemple d'un grand WC et toilettes moderne avec un placard avec porte à panneau surélevé, des portes de placard blanches, WC séparés, un mur bleu, un sol en carrelage de terre cuite, un plan de toilette en marbre et un lavabo encastré.

The design challenge was to enhance the square footage, flow and livability in this 1,442 sf 1930’s Tudor style brick house for a growing family of four. A two story 1,000 sf addition was the solution proposed by the design team at Advance Design Studio, Ltd. The new addition provided enough space to add a new kitchen and eating area with a butler pantry, a food pantry, a powder room and a mud room on the lower level, and a new master suite on the upper level.
The family envisioned a bright and airy white classically styled kitchen accented with espresso in keeping with the 1930’s style architecture of the home. Subway tile and timely glass accents add to the classic charm of the crisp white craftsman style cabinetry and sparkling chrome accents. Clean lines in the white farmhouse sink and the handsome bridge faucet in polished nickel make a vintage statement. River white granite on the generous new island makes for a fantastic gathering place for family and friends and gives ample casual seating. Dark stained oak floors extend to the new butler’s pantry and powder room, and throughout the first floor making a cohesive statement throughout. Classic arched doorways were added to showcase the home’s period details.
On the upper level, the newly expanded garage space nestles below an expansive new master suite complete with a spectacular bath retreat and closet space and an impressively vaulted ceiling. The soothing master getaway is bathed in soft gray tones with painted cabinets and amazing “fantasy” granite that reminds one of beach vacations. The floor mimics a wood feel underfoot with a gray textured porcelain tile and the spacious glass shower boasts delicate glass accents and a basket weave tile floor. Sparkling fixtures rest like fine jewelry completing the space.
The vaulted ceiling throughout the master suite lends to the spacious feel as does the archway leading to the expansive master closet. An elegant bank of 6 windows floats above the bed, bathing the space in light.
Photo Credits- Joe Nowak
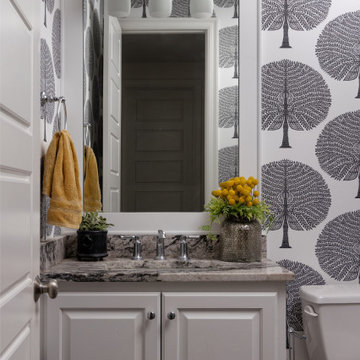
Idées déco pour un petit WC et toilettes classique avec un placard avec porte à panneau surélevé, des portes de placard grises, WC séparés, un mur multicolore, parquet foncé, un lavabo encastré, un plan de toilette en granite, un sol marron, un plan de toilette multicolore, meuble-lavabo encastré et du papier peint.
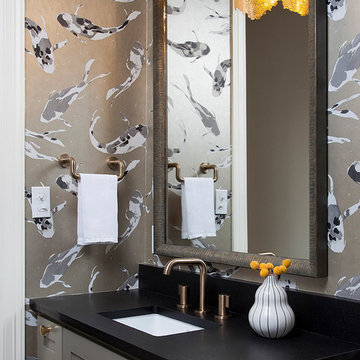
Cette photo montre un WC et toilettes chic de taille moyenne avec un placard avec porte à panneau surélevé, des portes de placard grises, WC séparés, un mur gris, un lavabo encastré, un plan de toilette en granite et un plan de toilette noir.
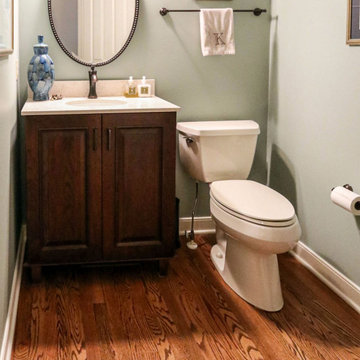
This powder room was updated with a Medallion Cherry Devonshire Vanity with French Roast glaze. The countertop is Venetian Cream quartz with Moen Wynford faucet and Moen Brantford vanity light.
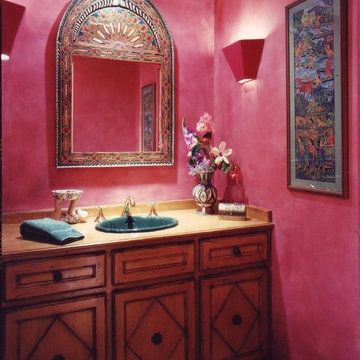
Bright glazed walls bring life to an interior, windowless powder room.
Réalisation d'un petit WC et toilettes bohème en bois foncé avec un lavabo posé, un placard avec porte à panneau surélevé, un plan de toilette en bois, WC séparés, un sol en bois brun et un mur rose.
Réalisation d'un petit WC et toilettes bohème en bois foncé avec un lavabo posé, un placard avec porte à panneau surélevé, un plan de toilette en bois, WC séparés, un sol en bois brun et un mur rose.
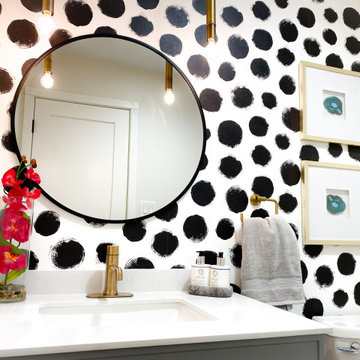
Cette photo montre un petit WC et toilettes moderne avec un placard avec porte à panneau surélevé, des portes de placard grises, WC séparés, un mur blanc, un sol en carrelage de céramique, un lavabo encastré, un plan de toilette en quartz modifié, un sol bleu, un plan de toilette blanc, meuble-lavabo sur pied et du papier peint.
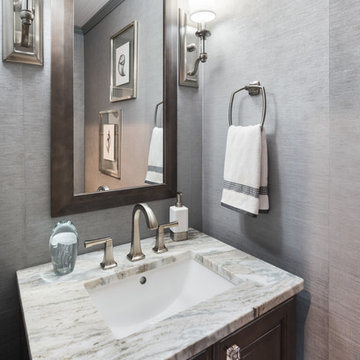
Cette image montre un petit WC et toilettes craftsman avec un placard avec porte à panneau surélevé, des portes de placard marrons, WC séparés, un carrelage gris, un mur gris, un sol en vinyl, un lavabo encastré, un plan de toilette en granite, un sol marron et un plan de toilette multicolore.
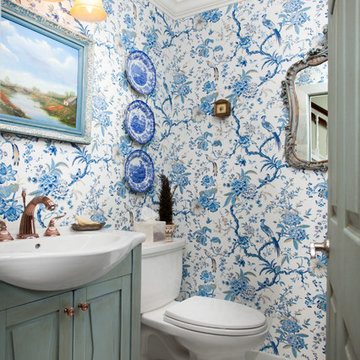
This powder room was swamp green everything when we gutted it. Custom oil of Holland; Custom painted vanity, door and mirror; Wallpaper by Fabricut; Carrera marble flooring.
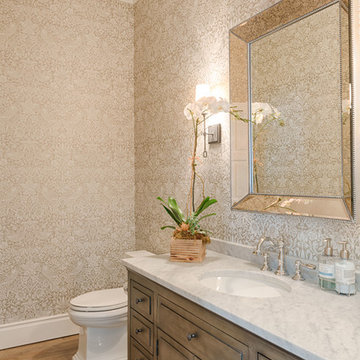
Mel Carll
Exemple d'un WC et toilettes chic en bois vieilli avec un placard avec porte à panneau surélevé, WC séparés, un mur multicolore, parquet clair, un lavabo encastré, un plan de toilette en marbre, un sol beige et un plan de toilette gris.
Exemple d'un WC et toilettes chic en bois vieilli avec un placard avec porte à panneau surélevé, WC séparés, un mur multicolore, parquet clair, un lavabo encastré, un plan de toilette en marbre, un sol beige et un plan de toilette gris.
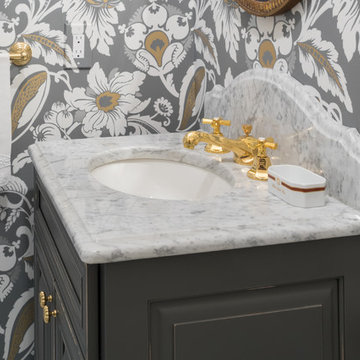
This traditional powder room design brings a touch of glamor to the home. The distressed finish vanity cabinet is topped with a Carrara countertop, and accented with polished brass hardware and faucets. This is complemented by the wallpaper color scheme and the classic marble tile floor design. These elements come together to create a one-of-a-kind space for guests to freshen up.
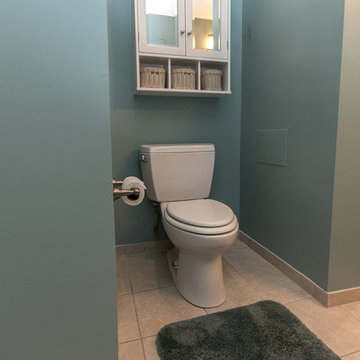
Louise R Johnson
Cette image montre un WC et toilettes traditionnel de taille moyenne avec un placard avec porte à panneau surélevé, des portes de placard blanches, WC séparés, un carrelage beige, un carrelage marron, des carreaux de céramique, un mur bleu, un sol en calcaire, un lavabo encastré et un plan de toilette en quartz modifié.
Cette image montre un WC et toilettes traditionnel de taille moyenne avec un placard avec porte à panneau surélevé, des portes de placard blanches, WC séparés, un carrelage beige, un carrelage marron, des carreaux de céramique, un mur bleu, un sol en calcaire, un lavabo encastré et un plan de toilette en quartz modifié.
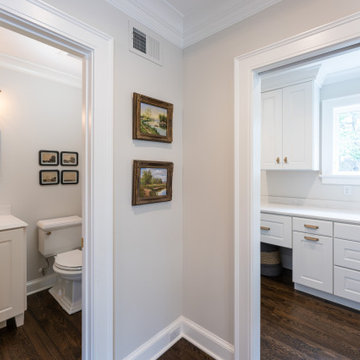
A peek into the laundry and powder room. The powder room is clean, classic, and welcoming for guests with the furniture style white vanity. A unique brass mirror with an accenting brass faucet and light fixture finish the space.
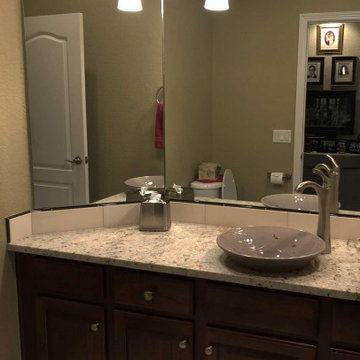
This powder room was updated with new vessel sink, faucet, granite, and backsplash. New tile flooring and lighting was also installed.
Aménagement d'un petit WC et toilettes classique avec meuble-lavabo encastré, un placard avec porte à panneau surélevé, des portes de placard marrons, WC séparés, un carrelage beige, des carreaux de céramique, un mur vert, un sol en carrelage de céramique, une vasque, un plan de toilette en granite, un sol multicolore et un plan de toilette multicolore.
Aménagement d'un petit WC et toilettes classique avec meuble-lavabo encastré, un placard avec porte à panneau surélevé, des portes de placard marrons, WC séparés, un carrelage beige, des carreaux de céramique, un mur vert, un sol en carrelage de céramique, une vasque, un plan de toilette en granite, un sol multicolore et un plan de toilette multicolore.
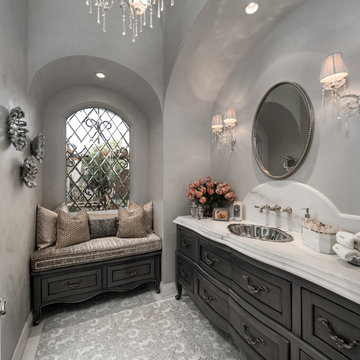
With a built-in vanity, this hallway powder bath has a mosaic tile floor and a cushioned window seat.
Inspiration pour un grand WC et toilettes minimaliste avec un placard avec porte à panneau surélevé, des portes de placard grises, WC séparés, un mur gris, un sol en carrelage de terre cuite, un lavabo encastré, un plan de toilette en marbre, un sol gris et un plan de toilette blanc.
Inspiration pour un grand WC et toilettes minimaliste avec un placard avec porte à panneau surélevé, des portes de placard grises, WC séparés, un mur gris, un sol en carrelage de terre cuite, un lavabo encastré, un plan de toilette en marbre, un sol gris et un plan de toilette blanc.
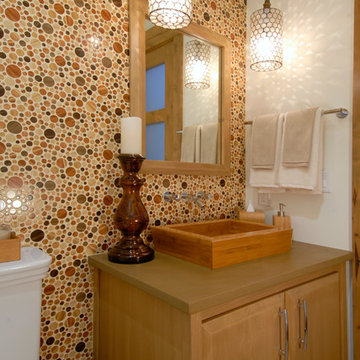
Cette photo montre un WC et toilettes tendance en bois brun avec une vasque, un placard avec porte à panneau surélevé et WC séparés.
Idées déco de WC et toilettes avec un placard avec porte à panneau surélevé et WC séparés
5