Idées déco de WC et toilettes avec un placard avec porte à panneau surélevé
Trier par :
Budget
Trier par:Populaires du jour
21 - 40 sur 115 photos
1 sur 3
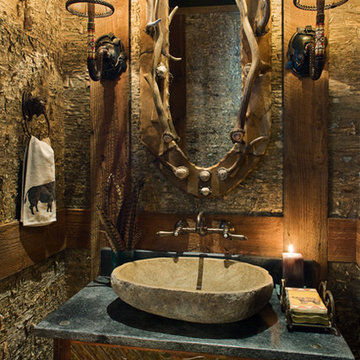
Bark House has created a rustic feel in this bathroom
Cette photo montre un WC et toilettes montagne en bois vieilli de taille moyenne avec un placard avec porte à panneau surélevé, un mur marron, une vasque et un plan de toilette en marbre.
Cette photo montre un WC et toilettes montagne en bois vieilli de taille moyenne avec un placard avec porte à panneau surélevé, un mur marron, une vasque et un plan de toilette en marbre.
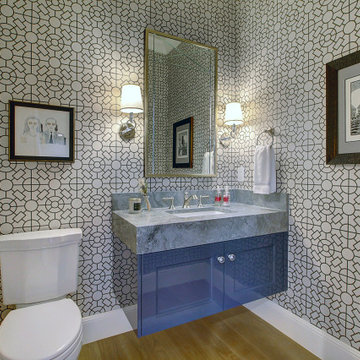
Idée de décoration pour un très grand WC et toilettes tradition avec un placard avec porte à panneau surélevé, des portes de placard bleues, WC à poser, un mur gris, parquet clair, un lavabo encastré, un plan de toilette en marbre, un sol marron, un plan de toilette gris, meuble-lavabo suspendu et du papier peint.

Inspiration pour un WC et toilettes sud-ouest américain de taille moyenne avec un placard avec porte à panneau surélevé, des portes de placard marrons, WC séparés, un carrelage jaune, des carreaux de porcelaine, un mur bleu, un sol en travertin, une vasque, un plan de toilette en granite, un sol beige, un plan de toilette multicolore et meuble-lavabo encastré.
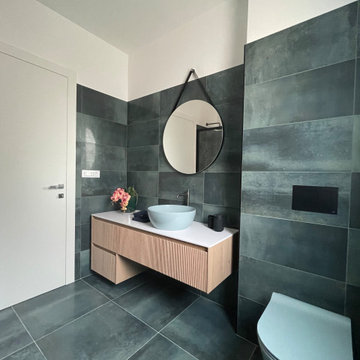
NON C'È DUE SENZA TRE
Capita raramente di approcciare alla realizzazione di un terzo bagno quando hai già concentrato tutte le energie nella progettazione dei due più importanti della casa: padronale e di servizio
Ma la bellezza di realizzarne un terzo?
FARECASA ha scelto @gambinigroup selezionando un gres della serie Hemisphere Laguna, una miscela armoniosa tra metallo e cemento.
Obiettivo ?
Originalità Modernità e Versatilità
Special thanks ⤵️
Rubinetteria @bongioofficial
Sanitari @gsiceramica
Arredo bagno @novellosrl
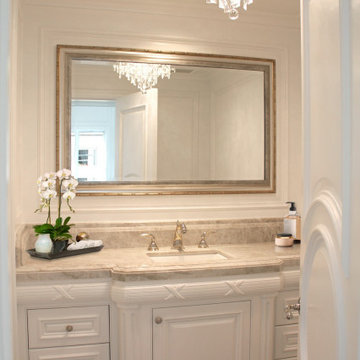
Powder Room
Countertop is Taj Mahal Quartzite
Flooring is a
custom French Oak wood flooring, baseboards Taj Mahal Quartzite
Lighting is a Crystal pendant lighting fixture
Plumbing:
Faucet is a Phylrich, wide-set, Ribbon & Reed, polished nickel and gold

Beautiful and Elegant Mountain Home
Custom home built in Canmore, Alberta interior design by award winning team.
Interior Design by : The Interior Design Group.
Contractor: Bob Kocian - Distintive Homes Canmore
Kitchen and Millwork: Frank Funk ~ Bow Valley Kitchens
Bob Young - Photography
Dauter Stone
Wolseley Inc.
Fifth Avenue Kitchens and Bath
Starlight Lighting
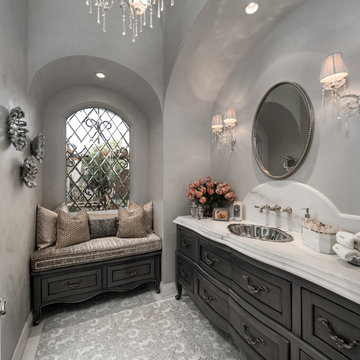
With a built-in vanity, this hallway powder bath has a mosaic tile floor and a cushioned window seat.
Inspiration pour un grand WC et toilettes minimaliste avec un placard avec porte à panneau surélevé, des portes de placard grises, WC séparés, un mur gris, un sol en carrelage de terre cuite, un lavabo encastré, un plan de toilette en marbre, un sol gris et un plan de toilette blanc.
Inspiration pour un grand WC et toilettes minimaliste avec un placard avec porte à panneau surélevé, des portes de placard grises, WC séparés, un mur gris, un sol en carrelage de terre cuite, un lavabo encastré, un plan de toilette en marbre, un sol gris et un plan de toilette blanc.
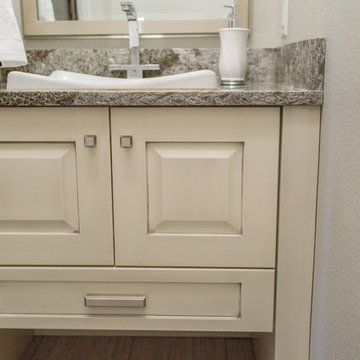
Cabinetry, Countertop and Plumbing Fixtures purchased and installed by Bridget's Room.
Aménagement d'un WC et toilettes classique avec un placard avec porte à panneau surélevé, des portes de placard beiges, un mur blanc et un plan de toilette en granite.
Aménagement d'un WC et toilettes classique avec un placard avec porte à panneau surélevé, des portes de placard beiges, un mur blanc et un plan de toilette en granite.
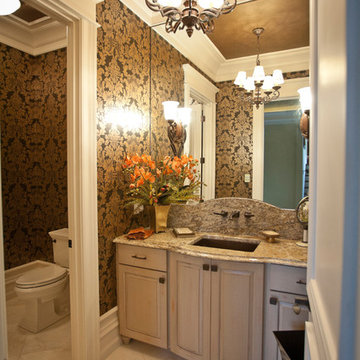
Powder Room
Cette image montre un très grand WC et toilettes traditionnel en bois vieilli avec un lavabo encastré, un placard avec porte à panneau surélevé, un plan de toilette en granite, un sol en marbre et WC séparés.
Cette image montre un très grand WC et toilettes traditionnel en bois vieilli avec un lavabo encastré, un placard avec porte à panneau surélevé, un plan de toilette en granite, un sol en marbre et WC séparés.
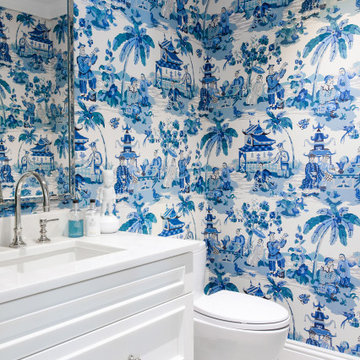
Idées déco pour un petit WC et toilettes classique avec un placard avec porte à panneau surélevé, des portes de placard blanches, WC à poser, parquet clair, un plan de toilette en marbre, un plan de toilette blanc, meuble-lavabo encastré et du papier peint.

Spacecrafting Photography
Idées déco pour un petit WC et toilettes classique avec un placard avec porte à panneau surélevé, des portes de placard bleues, WC à poser, un mur multicolore, un lavabo encastré, un plan de toilette en marbre, un plan de toilette beige, meuble-lavabo encastré et du papier peint.
Idées déco pour un petit WC et toilettes classique avec un placard avec porte à panneau surélevé, des portes de placard bleues, WC à poser, un mur multicolore, un lavabo encastré, un plan de toilette en marbre, un plan de toilette beige, meuble-lavabo encastré et du papier peint.
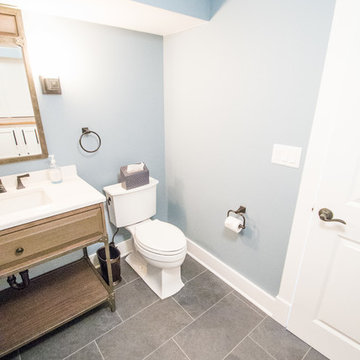
Basement Bathroom
Exemple d'un WC et toilettes chic en bois brun de taille moyenne avec un mur bleu, un placard avec porte à panneau surélevé, WC à poser, un sol en ardoise, un lavabo encastré et un plan de toilette en surface solide.
Exemple d'un WC et toilettes chic en bois brun de taille moyenne avec un mur bleu, un placard avec porte à panneau surélevé, WC à poser, un sol en ardoise, un lavabo encastré et un plan de toilette en surface solide.
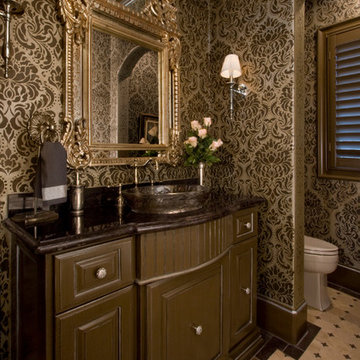
Photo Credit - Janet Lenzen
Idée de décoration pour un grand WC et toilettes tradition avec une vasque, un placard avec porte à panneau surélevé, des portes de placard marrons, un plan de toilette en granite, WC à poser, un carrelage beige et un sol en travertin.
Idée de décoration pour un grand WC et toilettes tradition avec une vasque, un placard avec porte à panneau surélevé, des portes de placard marrons, un plan de toilette en granite, WC à poser, un carrelage beige et un sol en travertin.
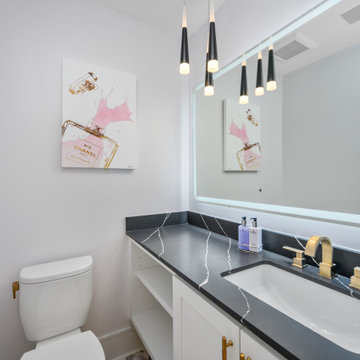
Idées déco pour un WC et toilettes moderne de taille moyenne avec un placard avec porte à panneau surélevé, des portes de placard blanches, WC séparés, un mur gris, un sol en marbre, un lavabo encastré, un plan de toilette en surface solide, un sol violet et un plan de toilette noir.
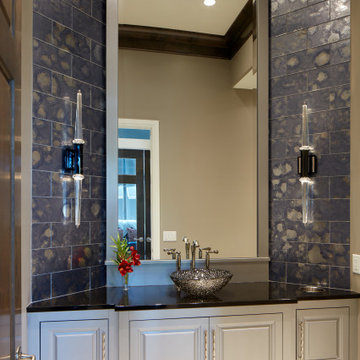
Aménagement d'un WC et toilettes classique de taille moyenne avec un placard avec porte à panneau surélevé, des portes de placard blanches, un carrelage bleu, un carrelage en pâte de verre, un sol en carrelage de porcelaine, un lavabo de ferme, un plan de toilette en granite, un sol blanc et un plan de toilette noir.
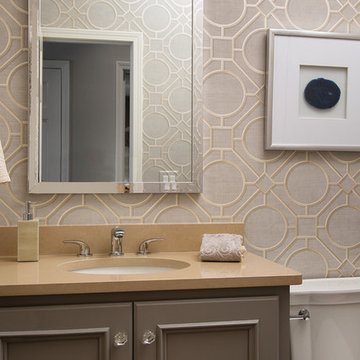
This powder room was remodeled from floor to ceiling. The oak wood finish from the rest of the house was either removed or refinished. The custom vanity and counter top with a new mirror brought the powder room up to date. A patterned wallpaper created interest that matches the vanity and counter top perfectly.
Design Connection, Inc. provided space plans, furniture, area rug, cabinets, custom mantel, countertops, accessories, hardwood floors and installation of all materials and project management.
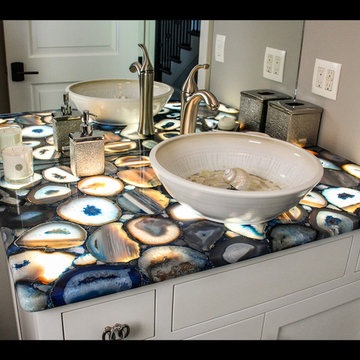
Architectural Design by Helman Sechrist Architecture
Photography by Marie Kinney
Construction by Martin Brothers Contracting, Inc.
Exemple d'un petit WC et toilettes bord de mer avec un placard avec porte à panneau surélevé, des portes de placard blanches, un mur gris, une vasque, un plan de toilette en onyx et un plan de toilette multicolore.
Exemple d'un petit WC et toilettes bord de mer avec un placard avec porte à panneau surélevé, des portes de placard blanches, un mur gris, une vasque, un plan de toilette en onyx et un plan de toilette multicolore.
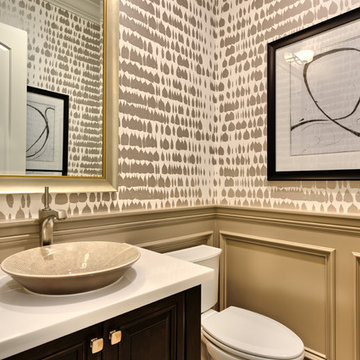
Harvest Court offers 26 high-end single family homes with up to 4 bedrooms, up to approximately 3,409 square feet, and each on a minimum homesite of approximately 7,141 square feet.
*Harvest Court sold out in July 2018*
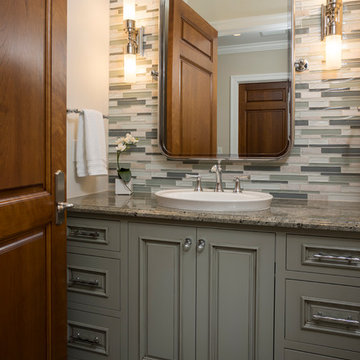
Réalisation d'un grand WC et toilettes craftsman avec un placard avec porte à panneau surélevé, des portes de placard grises et un plan de toilette en granite.

Glamorous Spa Bath. Dual vanities give both clients their own space with lots of storage. One vanity attaches to the tub with some open display and a little lift up door the tub deck extends into which is a great place to tuck away all the tub supplies and toiletries. On the other side of the tub is a recessed linen cabinet that hides a tv inside on a hinged arm so that when the client soaks for therapy in the tub they can enjoy watching tv. On the other side of the bathroom is the shower and toilet room. The shower is large with a corner seat and hand shower and a soap niche. Little touches like a slab cap on the top of the curb, seat and inside the niche look great but will also help with cleaning by eliminating the grout joints. Extra storage over the toilet is very convenient. But the favorite items of the client are all the sparkles including the beveled mirror pieces at the vanity cabinets, the mother of pearl large chandelier and sconces, the bits of glass and mirror in the countertops and a few crystal knobs and polished nickel touches. (Photo Credit; Shawn Lober Construction)
Idées déco de WC et toilettes avec un placard avec porte à panneau surélevé
2