Idées déco de WC et toilettes avec un placard en trompe-l'oeil et des portes de placard marrons
Trier par:Populaires du jour
41 - 60 sur 228 photos
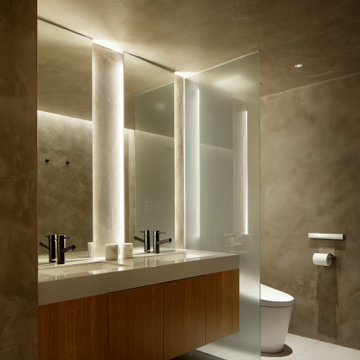
Photo by Satoshi shigeta
Cette image montre un WC et toilettes de taille moyenne avec un placard en trompe-l'oeil, des portes de placard marrons, WC à poser, un mur gris, un sol en carrelage de céramique, un lavabo encastré, un plan de toilette en quartz modifié, un sol marron et un plan de toilette blanc.
Cette image montre un WC et toilettes de taille moyenne avec un placard en trompe-l'oeil, des portes de placard marrons, WC à poser, un mur gris, un sol en carrelage de céramique, un lavabo encastré, un plan de toilette en quartz modifié, un sol marron et un plan de toilette blanc.
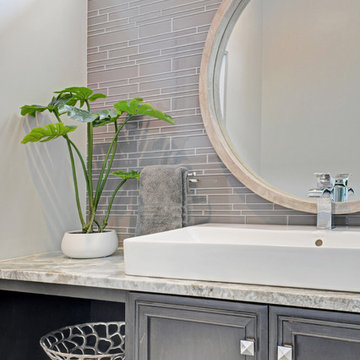
Paul Nicol
Idées déco pour un WC et toilettes classique de taille moyenne avec un placard en trompe-l'oeil, des portes de placard marrons, WC séparés, un carrelage gris, un carrelage en pâte de verre, un mur gris, un sol en carrelage de céramique, une grande vasque, un plan de toilette en quartz modifié, un sol gris et un plan de toilette beige.
Idées déco pour un WC et toilettes classique de taille moyenne avec un placard en trompe-l'oeil, des portes de placard marrons, WC séparés, un carrelage gris, un carrelage en pâte de verre, un mur gris, un sol en carrelage de céramique, une grande vasque, un plan de toilette en quartz modifié, un sol gris et un plan de toilette beige.

Pam Singleton | Image Photography
Idées déco pour un WC et toilettes méditerranéen de taille moyenne avec un placard en trompe-l'oeil, des portes de placard marrons, carrelage en métal, un mur beige, un sol en bois brun, un lavabo encastré, un plan de toilette en béton, un sol marron, un plan de toilette marron et WC à poser.
Idées déco pour un WC et toilettes méditerranéen de taille moyenne avec un placard en trompe-l'oeil, des portes de placard marrons, carrelage en métal, un mur beige, un sol en bois brun, un lavabo encastré, un plan de toilette en béton, un sol marron, un plan de toilette marron et WC à poser.

This powder room had tons of extra details that are very pleasing to the eye.
A floating sink base, vessel sink, wall mounted faucet, suspended mirror, floating vanity lights and gorgeous micro tile... what is there not to love?
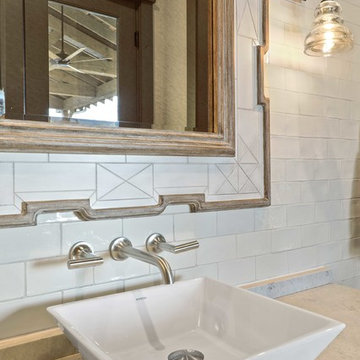
Cette image montre un WC et toilettes rustique de taille moyenne avec un placard en trompe-l'oeil, des portes de placard marrons, un carrelage blanc, un carrelage métro, une vasque et un plan de toilette en quartz.
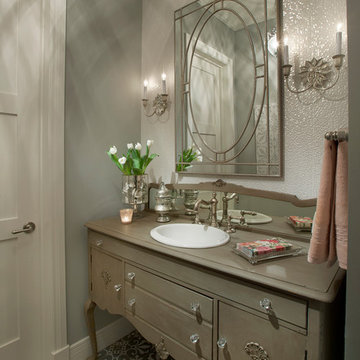
Réalisation d'un WC et toilettes tradition avec un placard en trompe-l'oeil, un lavabo posé, un mur gris et des portes de placard marrons.
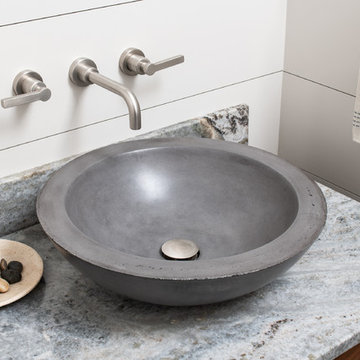
Ryan Bent Photography
Aménagement d'un petit WC et toilettes campagne avec un placard en trompe-l'oeil, des portes de placard marrons, un mur blanc, une vasque, un plan de toilette en granite et un plan de toilette bleu.
Aménagement d'un petit WC et toilettes campagne avec un placard en trompe-l'oeil, des portes de placard marrons, un mur blanc, une vasque, un plan de toilette en granite et un plan de toilette bleu.
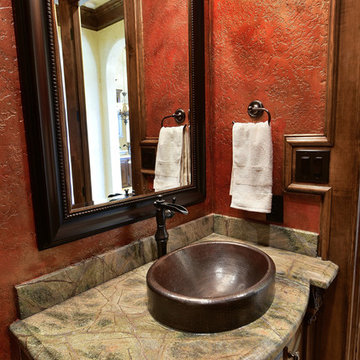
Réalisation d'un WC et toilettes méditerranéen de taille moyenne avec un placard en trompe-l'oeil, des portes de placard marrons, WC à poser, un mur rouge, un sol en travertin, un lavabo posé, un plan de toilette en granite et un sol beige.
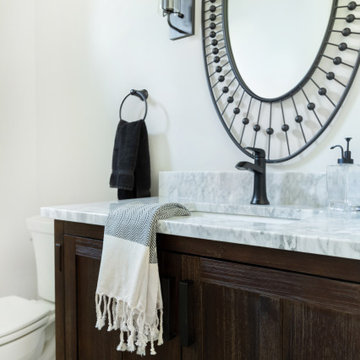
A perfect farmhouse powder room! A mix of color tones and textures help make this space the perfect modern farmhouse bathroom design. Contrasting the black faucet with cool granite countertop, and warm wood tone of the vanity help elevate this space and make it visually appealing.

Midcentury Modern inspired new build home. Color, texture, pattern, interesting roof lines, wood, light!
Inspiration pour un WC et toilettes vintage de taille moyenne avec un placard en trompe-l'oeil, des portes de placard marrons, WC à poser, un carrelage vert, des carreaux de céramique, un mur multicolore, parquet clair, une vasque, un plan de toilette en bois, un sol marron, un plan de toilette marron, meuble-lavabo sur pied, un plafond voûté et du papier peint.
Inspiration pour un WC et toilettes vintage de taille moyenne avec un placard en trompe-l'oeil, des portes de placard marrons, WC à poser, un carrelage vert, des carreaux de céramique, un mur multicolore, parquet clair, une vasque, un plan de toilette en bois, un sol marron, un plan de toilette marron, meuble-lavabo sur pied, un plafond voûté et du papier peint.
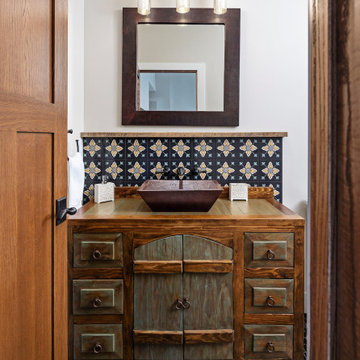
Réalisation d'un WC et toilettes champêtre avec meuble-lavabo encastré, un placard en trompe-l'oeil, des portes de placard marrons, un carrelage beige, un carrelage noir, un carrelage bleu, un mur blanc, une vasque, un plan de toilette en bois, un sol multicolore et un plan de toilette marron.
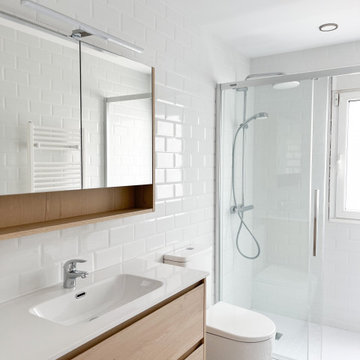
Hemos transformado un baño muy oscuro y con una distribución caótica en este espacio tan luminoso, acogedor y práctico.
Réalisation d'un WC et toilettes nordique de taille moyenne avec un placard en trompe-l'oeil, des portes de placard marrons, WC à poser, un carrelage blanc, des carreaux de céramique, un mur blanc, un sol en carrelage de céramique, un lavabo encastré, un sol gris, un plan de toilette blanc et meuble-lavabo suspendu.
Réalisation d'un WC et toilettes nordique de taille moyenne avec un placard en trompe-l'oeil, des portes de placard marrons, WC à poser, un carrelage blanc, des carreaux de céramique, un mur blanc, un sol en carrelage de céramique, un lavabo encastré, un sol gris, un plan de toilette blanc et meuble-lavabo suspendu.
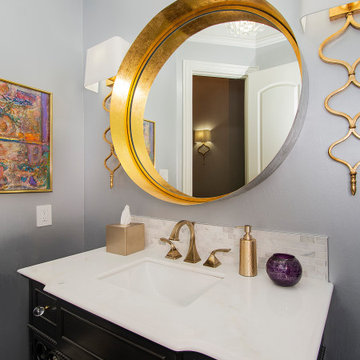
Our clients came to us after purchasing their new home, wanting to update a few things to make it “theirs.” They wanted to refresh the powder bath by removing the existing mirrors, sconces, vanity, toilet, and wallpaper. We kept the existing cabinets and sink and installed a Brizo Virage faucet in Brilliance Luxe Gold. Two Sinuous Gold Leaf sconces were hung on either side of the vanity mirror, and a beautiful Bellvale small chandelier was hung in the center of the bathroom! The wallpaper was removed and the room was painted a soft gray, really making the gold hardware and decor pop! It has a classic, timeless look now.
Our clients love their new space and are so happy with the outcome.
Design/Remodel by Hatfield Builders & Remodelers | Photography by Versatile Imaging
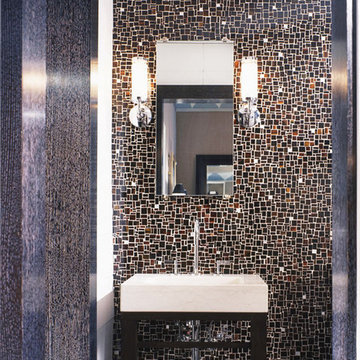
An Art Deco His and Her's Master Bath is highlighted by cusstom designed tortoise shell, mirror, and black glass mosaics by Ann Sacks. Brown wood and limestone sinks mirror each other at the inverse ends of the bath with a mediating shower in between.
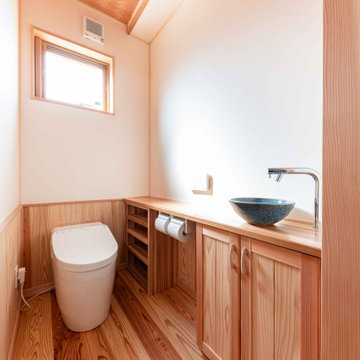
当社オリジナル造作洗面台です。
深型の洗面を埋め込み機能性を保ちました。
さらに、カウンターには防水塗装を施して水を吸わないようにしています。
Cette image montre un petit WC et toilettes avec un placard en trompe-l'oeil, des portes de placard marrons, WC à poser, un carrelage bleu, mosaïque, un mur blanc, parquet clair, une vasque, un plan de toilette en acier inoxydable, un sol marron, un plan de toilette marron, meuble-lavabo encastré, un plafond en papier peint et du papier peint.
Cette image montre un petit WC et toilettes avec un placard en trompe-l'oeil, des portes de placard marrons, WC à poser, un carrelage bleu, mosaïque, un mur blanc, parquet clair, une vasque, un plan de toilette en acier inoxydable, un sol marron, un plan de toilette marron, meuble-lavabo encastré, un plafond en papier peint et du papier peint.
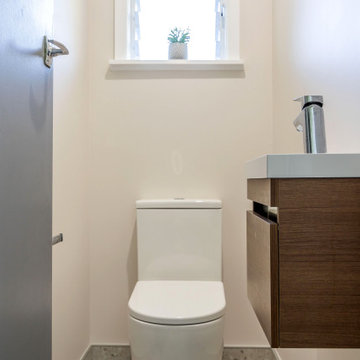
There was one bathroom with toilet, shower and small vanity and a second bathroom with bath tub and vanity. Keeping the Toilet in its current location we rearranged the spaces so that there was a powder Room with just a Toilet, Small Vanity and Mirror and a bathroom with separate bath and shower as well as vanity cabinet.
The new spaces are functional and work much better for the young family. The spaces are light but warmth is added with the timber vanities and the floor tile choice that also adds interest.
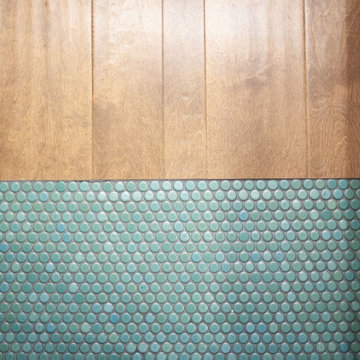
Floor Transition between Laundry and Powder
Idées déco pour un petit WC et toilettes classique avec un placard en trompe-l'oeil, des portes de placard marrons, un carrelage blanc, des carreaux de céramique, un mur bleu, un sol en carrelage de terre cuite, un plan vasque, un plan de toilette en quartz modifié, un sol vert et un plan de toilette blanc.
Idées déco pour un petit WC et toilettes classique avec un placard en trompe-l'oeil, des portes de placard marrons, un carrelage blanc, des carreaux de céramique, un mur bleu, un sol en carrelage de terre cuite, un plan vasque, un plan de toilette en quartz modifié, un sol vert et un plan de toilette blanc.

Rustic features set against a reclaimed, white oak vanity and modern sink + fixtures help meld the old with the new.
Aménagement d'un petit WC et toilettes campagne avec un placard en trompe-l'oeil, des portes de placard marrons, WC séparés, un carrelage bleu, un mur bleu, un sol en calcaire, un lavabo posé, un plan de toilette en granite, un sol bleu et un plan de toilette noir.
Aménagement d'un petit WC et toilettes campagne avec un placard en trompe-l'oeil, des portes de placard marrons, WC séparés, un carrelage bleu, un mur bleu, un sol en calcaire, un lavabo posé, un plan de toilette en granite, un sol bleu et un plan de toilette noir.
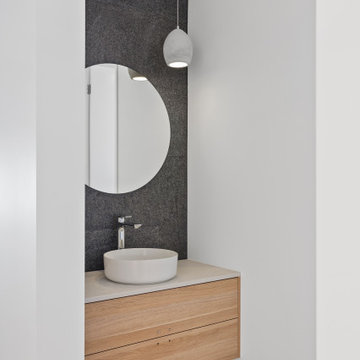
Aménagement d'un petit WC et toilettes avec un placard en trompe-l'oeil, des portes de placard marrons, un carrelage noir, du carrelage en marbre, un mur noir, un sol en bois brun, une vasque, un plan de toilette en quartz modifié, un sol marron, un plan de toilette gris et meuble-lavabo suspendu.
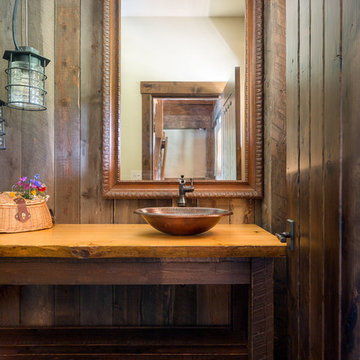
Klassen Photography
Cette image montre un WC et toilettes chalet de taille moyenne avec un placard en trompe-l'oeil, des portes de placard marrons, WC séparés, un carrelage marron, un mur marron, un sol en ardoise, un plan de toilette en bois, un sol vert, un plan de toilette orange et une vasque.
Cette image montre un WC et toilettes chalet de taille moyenne avec un placard en trompe-l'oeil, des portes de placard marrons, WC séparés, un carrelage marron, un mur marron, un sol en ardoise, un plan de toilette en bois, un sol vert, un plan de toilette orange et une vasque.
Idées déco de WC et toilettes avec un placard en trompe-l'oeil et des portes de placard marrons
3