Idées déco de WC et toilettes avec un placard en trompe-l'oeil et des portes de placard marrons
Trier par :
Budget
Trier par:Populaires du jour
121 - 140 sur 228 photos
1 sur 3
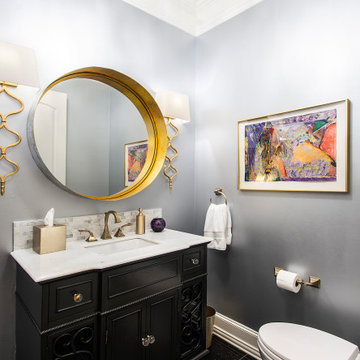
Our clients came to us after purchasing their new home, wanting to update a few things to make it “theirs.” They wanted to refresh the powder bath by removing the existing mirrors, sconces, vanity, toilet, and wallpaper. We kept the existing cabinets and sink and installed a Brizo Virage faucet in Brilliance Luxe Gold. Two Sinuous Gold Leaf sconces were hung on either side of the vanity mirror, and a beautiful Bellvale small chandelier was hung in the center of the bathroom! The wallpaper was removed and the room was painted a soft gray, really making the gold hardware and decor pop! It has a classic, timeless look now.
Our clients love their new space and are so happy with the outcome.
Design/Remodel by Hatfield Builders & Remodelers | Photography by Versatile Imaging
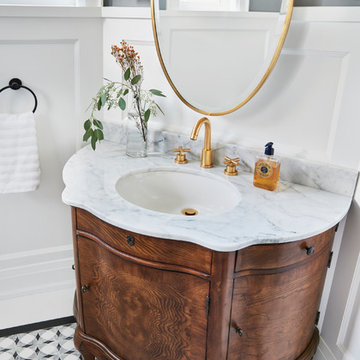
Stephani Buchman Photography
Exemple d'un WC et toilettes chic de taille moyenne avec un placard en trompe-l'oeil, des portes de placard marrons, WC à poser, un carrelage gris, un sol en carrelage de terre cuite, un lavabo encastré, un plan de toilette en marbre et un sol blanc.
Exemple d'un WC et toilettes chic de taille moyenne avec un placard en trompe-l'oeil, des portes de placard marrons, WC à poser, un carrelage gris, un sol en carrelage de terre cuite, un lavabo encastré, un plan de toilette en marbre et un sol blanc.
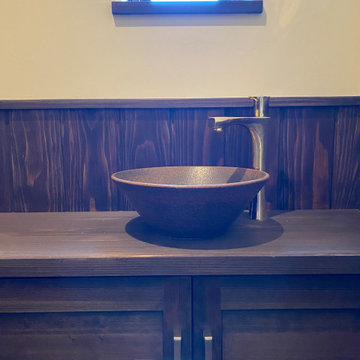
トイレ手洗い器。
造作カウンターに陶器の手洗いボウルを組み合わせて、水栓金具や扉の取手を真鍮風の色合いに揃えました。
細部まで気を配ったレトロなトイレ空間の手洗いになりました。
Réalisation d'un WC et toilettes tradition de taille moyenne avec un placard en trompe-l'oeil, des portes de placard marrons, un mur blanc, parquet foncé, une vasque, un plan de toilette en cuivre, un sol marron, un plan de toilette marron et meuble-lavabo encastré.
Réalisation d'un WC et toilettes tradition de taille moyenne avec un placard en trompe-l'oeil, des portes de placard marrons, un mur blanc, parquet foncé, une vasque, un plan de toilette en cuivre, un sol marron, un plan de toilette marron et meuble-lavabo encastré.
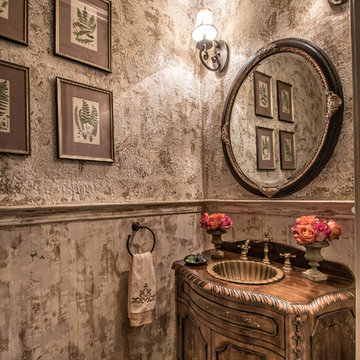
Idées déco pour un WC et toilettes classique avec un lavabo posé, un placard en trompe-l'oeil, des portes de placard marrons, un mur gris et un plan de toilette marron.
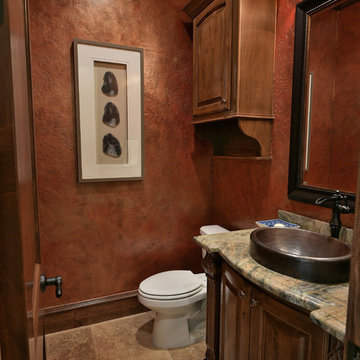
Idées déco pour un WC et toilettes méditerranéen de taille moyenne avec un placard en trompe-l'oeil, des portes de placard marrons, WC à poser, un mur rouge, un sol en travertin, un lavabo posé, un plan de toilette en granite et un sol beige.
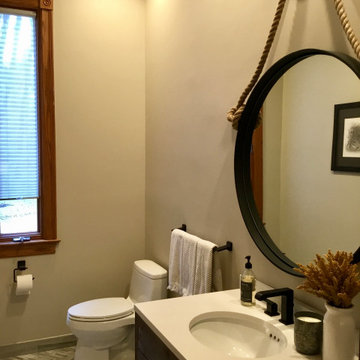
Farmhouse Powder Room with oversized mirror and herringbone floor tile.
Just the Right Piece
Warren, NJ 07059
Idée de décoration pour un WC et toilettes champêtre de taille moyenne avec un placard en trompe-l'oeil, des portes de placard marrons, WC à poser, un mur beige, un sol en carrelage de céramique, un lavabo encastré, un plan de toilette en quartz, un sol gris, un plan de toilette beige et meuble-lavabo sur pied.
Idée de décoration pour un WC et toilettes champêtre de taille moyenne avec un placard en trompe-l'oeil, des portes de placard marrons, WC à poser, un mur beige, un sol en carrelage de céramique, un lavabo encastré, un plan de toilette en quartz, un sol gris, un plan de toilette beige et meuble-lavabo sur pied.
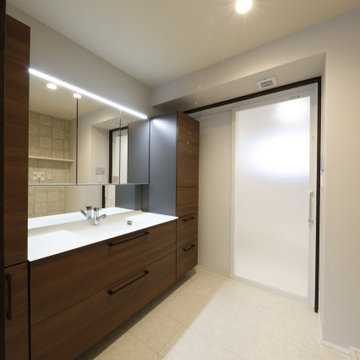
Cette image montre un petit WC et toilettes design avec un placard en trompe-l'oeil, des portes de placard marrons, un carrelage blanc, du carrelage en marbre, un mur blanc, un sol en marbre, un lavabo encastré, un plan de toilette en surface solide, un sol blanc, un plan de toilette blanc, meuble-lavabo encastré, un plafond en papier peint et du papier peint.
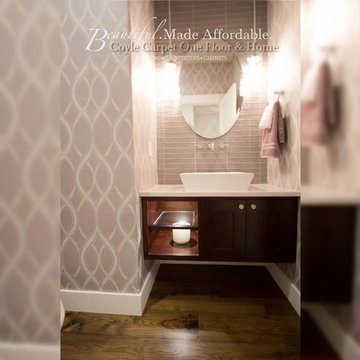
Exemple d'un petit WC et toilettes chic avec un placard en trompe-l'oeil, des portes de placard marrons, un mur rose, un sol en bois brun, une vasque, un plan de toilette en quartz modifié, un sol marron et un plan de toilette blanc.
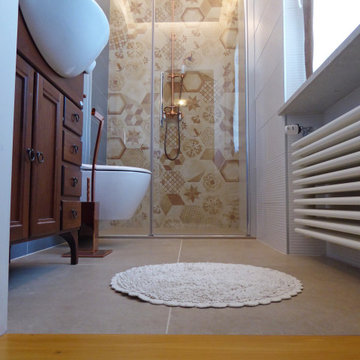
Rifacimento totale di un piccolo Bagno 19.21, interseca lo stile moderno e vintage. Materiali e finiture curate nel dettaglio, per un bagno molto particolare.
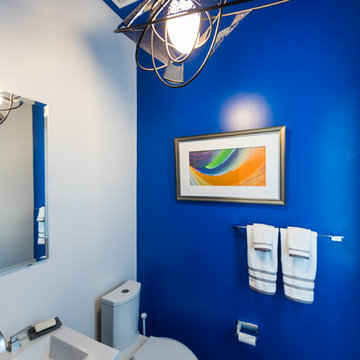
This modern beach house in Jacksonville Beach features a large, open entertainment area consisting of great room, kitchen, dining area and lanai. A unique second-story bridge over looks both foyer and great room. Polished concrete floors and horizontal aluminum stair railing bring a contemporary feel. The kitchen shines with European-style cabinetry and GE Profile appliances. The private upstairs master suite is situated away from other bedrooms and features a luxury master shower and floating double vanity. Two roomy secondary bedrooms share an additional bath. Photo credit: Deremer Studios
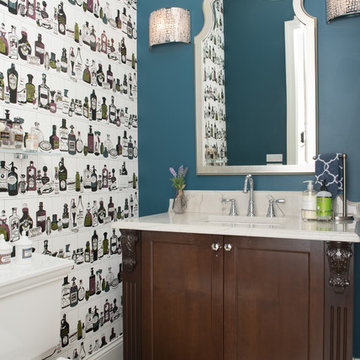
We added a whimsical edge to this powder room with a pattern wallpaper of hand drawn vintage bottles by the company Dupenny.
Inspiration pour un WC et toilettes avec un placard en trompe-l'oeil, des portes de placard marrons, WC séparés et un plan de toilette en calcaire.
Inspiration pour un WC et toilettes avec un placard en trompe-l'oeil, des portes de placard marrons, WC séparés et un plan de toilette en calcaire.
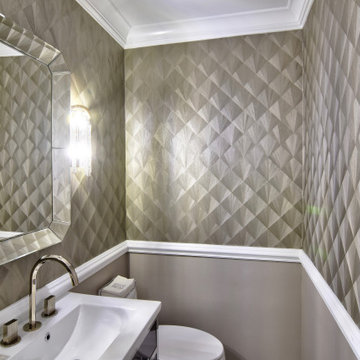
Julie Brimberg Photography
Idée de décoration pour un petit WC et toilettes minimaliste avec un placard en trompe-l'oeil, des portes de placard marrons, WC séparés, un mur beige, un sol en marbre, un lavabo posé, un sol blanc et un plan de toilette blanc.
Idée de décoration pour un petit WC et toilettes minimaliste avec un placard en trompe-l'oeil, des portes de placard marrons, WC séparés, un mur beige, un sol en marbre, un lavabo posé, un sol blanc et un plan de toilette blanc.
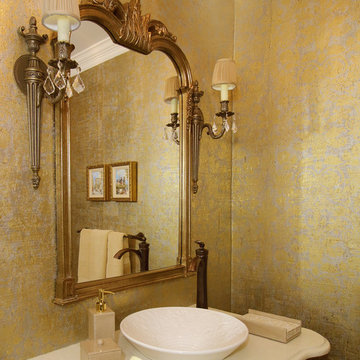
A traditional mirror hangs centered ornate crystal wall sconces. A white ceramic vessel sink sits on top of a shaped marble counter top.
Réalisation d'un WC et toilettes tradition de taille moyenne avec un placard en trompe-l'oeil, des portes de placard marrons, WC à poser, un carrelage beige, un mur jaune, un sol en marbre, une vasque, un plan de toilette en marbre et un sol beige.
Réalisation d'un WC et toilettes tradition de taille moyenne avec un placard en trompe-l'oeil, des portes de placard marrons, WC à poser, un carrelage beige, un mur jaune, un sol en marbre, une vasque, un plan de toilette en marbre et un sol beige.
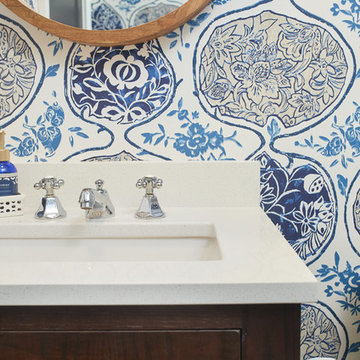
The cozy powder room has a huge impact with the bold and colorful wallpaper. The dark cabinet, bronze light, brown door and wood mirror bring in textural elements and contrast without competing with the bold pattern of the paper.
Photographer: Ashley Avila Photography
Interior Design: Vision Interiors by Visbeen
Builder: Joel Peterson Homes
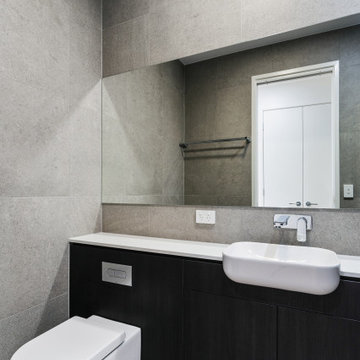
Inspiration pour un petit WC suspendu avec un placard en trompe-l'oeil, des portes de placard marrons, un carrelage gris, des carreaux de porcelaine, un mur gris, un sol en carrelage de porcelaine, une vasque, un plan de toilette en quartz modifié, un sol gris, un plan de toilette blanc et meuble-lavabo encastré.
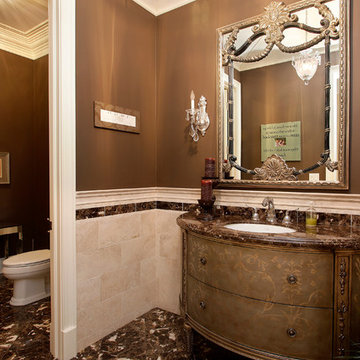
As a builder of custom homes primarily on the Northshore of Chicago, Raugstad has been building custom homes, and homes on speculation for three generations. Our commitment is always to the client. From commencement of the project all the way through to completion and the finishing touches, we are right there with you – one hundred percent. As your go-to Northshore Chicago custom home builder, we are proud to put our name on every completed Raugstad home.
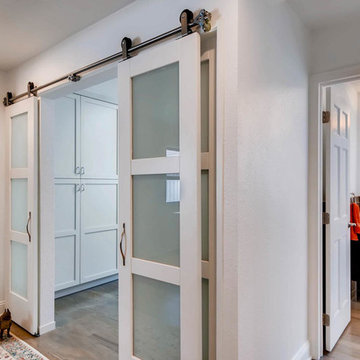
Virtuance Photography
Plumbing products by Christopher's Kitchen and Bath
- Vanity and integrated sink made by Madeli
Cette photo montre un petit WC et toilettes tendance avec un placard en trompe-l'oeil, des portes de placard marrons, WC séparés, un mur blanc, parquet clair, un lavabo intégré et un sol beige.
Cette photo montre un petit WC et toilettes tendance avec un placard en trompe-l'oeil, des portes de placard marrons, WC séparés, un mur blanc, parquet clair, un lavabo intégré et un sol beige.
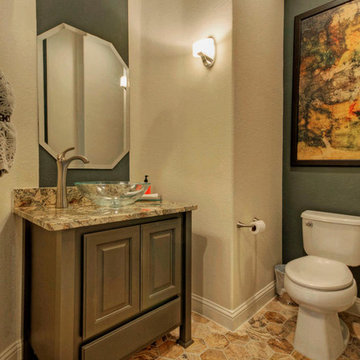
Furniture style cabinet with vessel sink
Exemple d'un WC et toilettes tendance avec une vasque, un placard en trompe-l'oeil, des portes de placard marrons, un plan de toilette en granite, WC à poser, un mur beige, un sol en carrelage de porcelaine et un carrelage beige.
Exemple d'un WC et toilettes tendance avec une vasque, un placard en trompe-l'oeil, des portes de placard marrons, un plan de toilette en granite, WC à poser, un mur beige, un sol en carrelage de porcelaine et un carrelage beige.
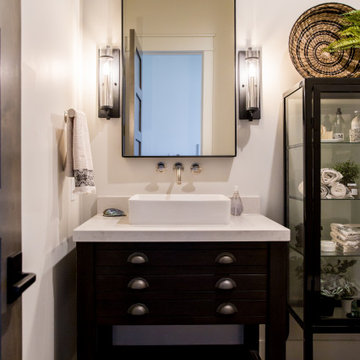
This modern mountain powder room was designed with rustic elements using metal details, combined with wood and limestone.
Exemple d'un WC et toilettes montagne de taille moyenne avec un placard en trompe-l'oeil, des portes de placard marrons, WC à poser, une vasque, un plan de toilette en calcaire, un plan de toilette beige et meuble-lavabo sur pied.
Exemple d'un WC et toilettes montagne de taille moyenne avec un placard en trompe-l'oeil, des portes de placard marrons, WC à poser, une vasque, un plan de toilette en calcaire, un plan de toilette beige et meuble-lavabo sur pied.
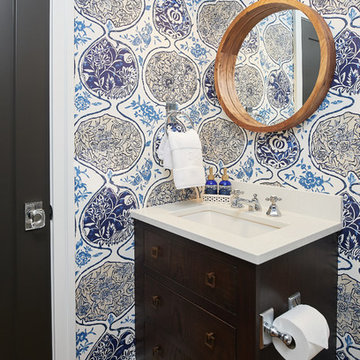
The cozy powder room has a huge impact with the bold and colorful wallpaper. The dark cabinet, bronze light, brown door and wood mirror bring in textural elements and contrast without competing with the bold pattern of the paper.
Photographer: Ashley Avila Photography
Interior Design: Vision Interiors by Visbeen
Builder: Joel Peterson Homes
Idées déco de WC et toilettes avec un placard en trompe-l'oeil et des portes de placard marrons
7