Idées déco de WC et toilettes avec un placard en trompe-l'oeil et un placard sans porte
Trier par :
Budget
Trier par:Populaires du jour
141 - 160 sur 7 795 photos
1 sur 3
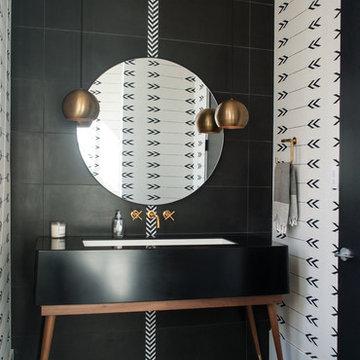
Aménagement d'un WC et toilettes contemporain avec un placard en trompe-l'oeil, un carrelage noir, un mur noir, un sol noir, un lavabo encastré et un plan de toilette noir.
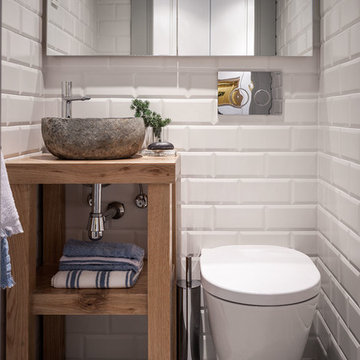
Aménagement d'un petit WC suspendu scandinave en bois brun avec un placard sans porte, un carrelage blanc, un mur blanc, une vasque et un sol gris.

Cette photo montre un petit WC et toilettes méditerranéen avec des carreaux de céramique, un mur gris, un plan de toilette en béton, un placard en trompe-l'oeil, des portes de placard grises, un carrelage gris, une vasque et un plan de toilette beige.
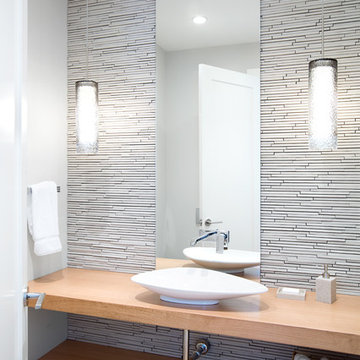
Ema Peter
Réalisation d'un WC et toilettes design en bois clair avec une vasque, un placard sans porte, un plan de toilette en bois, un carrelage blanc, des carreaux en allumettes, un mur blanc et un plan de toilette beige.
Réalisation d'un WC et toilettes design en bois clair avec une vasque, un placard sans porte, un plan de toilette en bois, un carrelage blanc, des carreaux en allumettes, un mur blanc et un plan de toilette beige.

Cette image montre un WC et toilettes minimaliste en bois vieilli de taille moyenne avec un placard en trompe-l'oeil, un mur gris, un sol en bois brun, un lavabo intégré et un plan de toilette en béton.
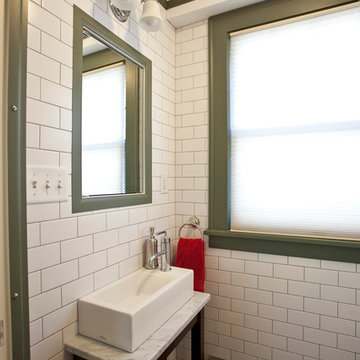
Winner of 2014 regional and national Chrysalis awards for interiors > $100,000!
The powder room was remodeled with floor-to-ceiling subway tile, and features a custom built vanity with a carrera marble top and a small, modern, console sink.
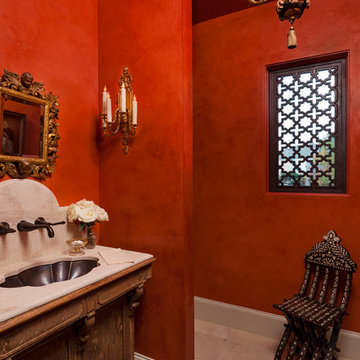
Réalisation d'un WC et toilettes méditerranéen en bois brun avec un lavabo encastré, un placard en trompe-l'oeil et un carrelage beige.
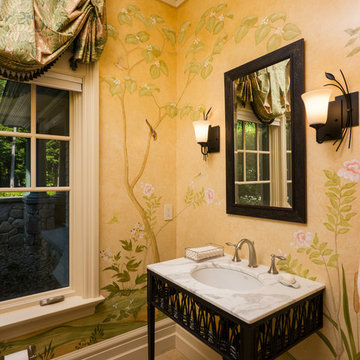
Leo McKillop Photography
Réalisation d'un grand WC et toilettes tradition avec un lavabo encastré, un placard en trompe-l'oeil, des portes de placard noires, un mur jaune, un sol en travertin, un plan de toilette en marbre, un sol beige et un plan de toilette blanc.
Réalisation d'un grand WC et toilettes tradition avec un lavabo encastré, un placard en trompe-l'oeil, des portes de placard noires, un mur jaune, un sol en travertin, un plan de toilette en marbre, un sol beige et un plan de toilette blanc.
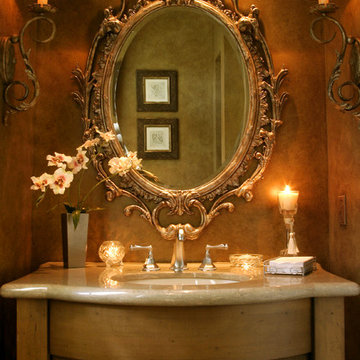
Interior Design and photo from Lawler Design Studio, Hattiesburg, MS and Winter Park, FL; Suzanna Lawler-Boney, ASID, NCIDQ.
Inspiration pour un WC et toilettes traditionnel en bois clair de taille moyenne avec un lavabo encastré, un placard en trompe-l'oeil, un mur marron, un plan de toilette en granite et un plan de toilette beige.
Inspiration pour un WC et toilettes traditionnel en bois clair de taille moyenne avec un lavabo encastré, un placard en trompe-l'oeil, un mur marron, un plan de toilette en granite et un plan de toilette beige.
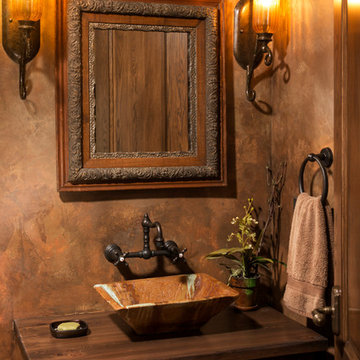
Architect: DeNovo Architects, Interior Design: Sandi Guilfoil of HomeStyle Interiors, Landscape Design: Yardscapes, Photography by James Kruger, LandMark Photography
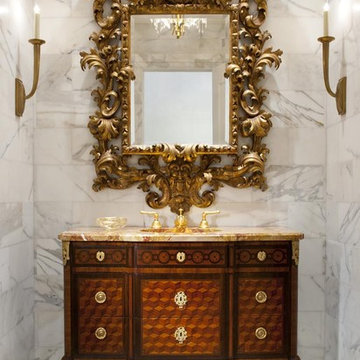
Formal Powder using an antique 19th century French marquetry commode with gilt bronze mounts incorporated as the lavatory. The mirror is a 19th century carved and guilded Italain antique. The marble is Ann Sacks honed Calacutta Borghini. Sconces are Visual Comforts French Deco horn sconce.

A full home remodel of this historic residence.
Exemple d'un petit WC et toilettes chic en bois brun avec un lavabo encastré, un plan de toilette en quartz, un plan de toilette blanc, un placard en trompe-l'oeil, un mur multicolore et un sol multicolore.
Exemple d'un petit WC et toilettes chic en bois brun avec un lavabo encastré, un plan de toilette en quartz, un plan de toilette blanc, un placard en trompe-l'oeil, un mur multicolore et un sol multicolore.
ICON Stone + Tile // Rubi by Soligo sink and water faucet
Exemple d'un WC et toilettes nature en bois foncé de taille moyenne avec un placard sans porte, WC à poser, un mur blanc, parquet clair, une vasque, un plan de toilette en bois, un sol beige et un plan de toilette marron.
Exemple d'un WC et toilettes nature en bois foncé de taille moyenne avec un placard sans porte, WC à poser, un mur blanc, parquet clair, une vasque, un plan de toilette en bois, un sol beige et un plan de toilette marron.

Suzanna Scott Photography
Cette photo montre un WC et toilettes scandinave de taille moyenne avec un placard en trompe-l'oeil, des portes de placard noires, WC à poser, un carrelage blanc, un mur blanc, parquet clair, un lavabo encastré, un plan de toilette en quartz modifié et un plan de toilette noir.
Cette photo montre un WC et toilettes scandinave de taille moyenne avec un placard en trompe-l'oeil, des portes de placard noires, WC à poser, un carrelage blanc, un mur blanc, parquet clair, un lavabo encastré, un plan de toilette en quartz modifié et un plan de toilette noir.

Guest shower room and cloakroom, with seating bench, wardrobe and storage baskets leading onto a guest shower room.
Matchstick wall tiles and black and white encaustic floor tiles, brushed nickel brassware throughout

The small powder room we created on the first floor is finished with dark wallpaper with colorful red birds. The wall is painted with a dark gray wainscot to match, and thick warm walnut countertop floats across one end of the room, with a sink partially engaged, to save space.

bagno di servizio
Cette photo montre un WC et toilettes moderne de taille moyenne avec un placard sans porte, des portes de placard noires, WC à poser, un carrelage beige, des carreaux de béton, un mur beige, un sol en carrelage de porcelaine, un lavabo suspendu, un plan de toilette en quartz modifié, un sol gris, un plan de toilette blanc et meuble-lavabo suspendu.
Cette photo montre un WC et toilettes moderne de taille moyenne avec un placard sans porte, des portes de placard noires, WC à poser, un carrelage beige, des carreaux de béton, un mur beige, un sol en carrelage de porcelaine, un lavabo suspendu, un plan de toilette en quartz modifié, un sol gris, un plan de toilette blanc et meuble-lavabo suspendu.

Cette image montre un petit WC et toilettes traditionnel en bois clair avec un placard en trompe-l'oeil, un sol en brique, un plan de toilette en quartz modifié, un plan de toilette blanc, meuble-lavabo suspendu, du papier peint, un lavabo encastré et WC séparés.

This sophisticated powder bath creates a "wow moment" for guests when they turn the corner. The large geometric pattern on the wallpaper adds dimension and a tactile beaded texture. The custom black and gold vanity cabinet is the star of the show with its brass inlay around the cabinet doors and matching brass hardware. A lovely black and white marble top graces the vanity and compliments the wallpaper. The custom black and gold mirror and a golden lantern complete the space. Finally, white oak wood floors add a touch of warmth and a hot pink orchid packs a colorful punch.

Cette photo montre un petit WC et toilettes rétro en bois vieilli avec un placard en trompe-l'oeil, WC à poser, un carrelage beige, des carreaux de porcelaine, un mur blanc, sol en stratifié, un plan de toilette en terrazzo, un sol beige, un plan de toilette marron et meuble-lavabo sur pied.
Idées déco de WC et toilettes avec un placard en trompe-l'oeil et un placard sans porte
8