Idées déco de WC et toilettes avec un placard en trompe-l'oeil et un plan de toilette en marbre
Trier par :
Budget
Trier par:Populaires du jour
201 - 220 sur 936 photos
1 sur 3
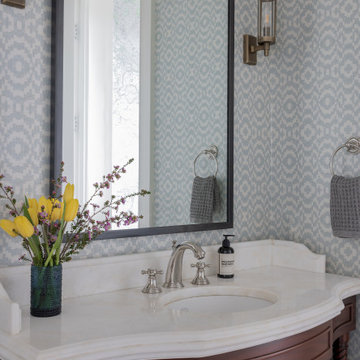
Photography by Michael J. Lee Photography
Inspiration pour un petit WC et toilettes marin en bois brun avec un placard en trompe-l'oeil, WC à poser, un mur bleu, parquet foncé, un lavabo encastré, un plan de toilette en marbre, un plan de toilette beige, meuble-lavabo sur pied et du papier peint.
Inspiration pour un petit WC et toilettes marin en bois brun avec un placard en trompe-l'oeil, WC à poser, un mur bleu, parquet foncé, un lavabo encastré, un plan de toilette en marbre, un plan de toilette beige, meuble-lavabo sur pied et du papier peint.
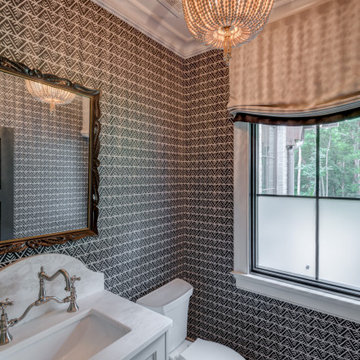
Exemple d'un WC et toilettes de taille moyenne avec un placard en trompe-l'oeil, des portes de placard grises, WC séparés, un mur multicolore, un sol en carrelage de céramique, un lavabo encastré, un plan de toilette en marbre, un sol multicolore, un plan de toilette blanc, meuble-lavabo sur pied et du papier peint.
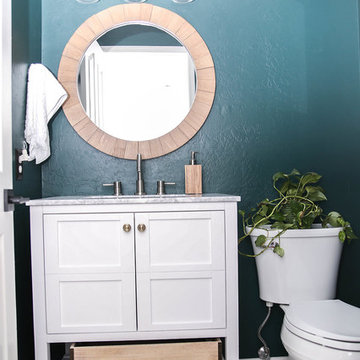
Painted this bathroom a deep green and added new tile, vanity, mirror and lighting to give this space some character.
Idée de décoration pour un petit WC et toilettes vintage avec un placard en trompe-l'oeil, des portes de placard blanches, WC à poser, un mur vert, un sol en carrelage de céramique, un plan vasque, un plan de toilette en marbre, un sol blanc et un plan de toilette blanc.
Idée de décoration pour un petit WC et toilettes vintage avec un placard en trompe-l'oeil, des portes de placard blanches, WC à poser, un mur vert, un sol en carrelage de céramique, un plan vasque, un plan de toilette en marbre, un sol blanc et un plan de toilette blanc.
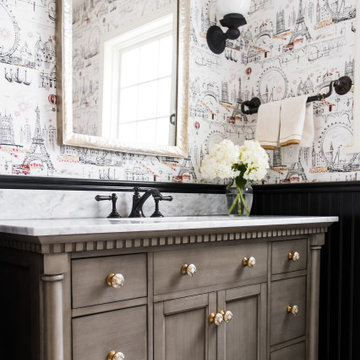
The Paris inspired bathroom is a showstopper for guests! A standard vanity was used and we swapped out the hardware with these mother-of-pearl brass knobs. This powder room includes black beadboard, black and white floor tile, marble vanity top, wallpaper, wall sconces, and a decorative mirror.
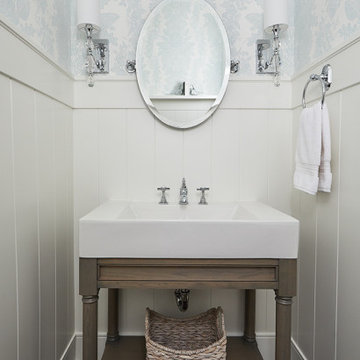
Exemple d'un petit WC et toilettes chic avec un placard en trompe-l'oeil, des portes de placard grises, WC séparés, un mur bleu, un sol en bois brun, une vasque, un plan de toilette en marbre, un plan de toilette blanc, meuble-lavabo sur pied et boiseries.
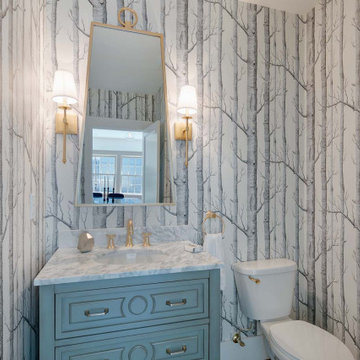
Idée de décoration pour un WC et toilettes tradition de taille moyenne avec un placard en trompe-l'oeil, des portes de placard grises, WC séparés, un carrelage multicolore, un sol en bois brun, un lavabo encastré, un plan de toilette en marbre, un sol marron et un plan de toilette blanc.

www.lowellcustomhomes.com - This beautiful home was in need of a few updates on a tight schedule. Under the watchful eye of Superintendent Dennis www.LowellCustomHomes.com Retractable screens, invisible glass panels, indoor outdoor living area porch. Levine we made the deadline with stunning results. We think you'll be impressed with this remodel that included a makeover of the main living areas including the entry, great room, kitchen, bedrooms, baths, porch, lower level and more!
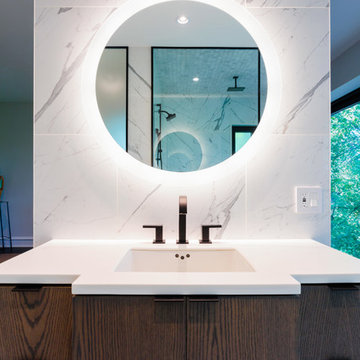
Traditional Rosedale home in Toronto, renovation to remove back of house and create curtain wall. Build cantilever deck with outdoor kitchen, Custom built and designed windows and doors, custom master closet, custom master bedroom, custom master bathroom and secondary bathroom. Building of 2 modern stone fireplaces, outdoor fire pit.
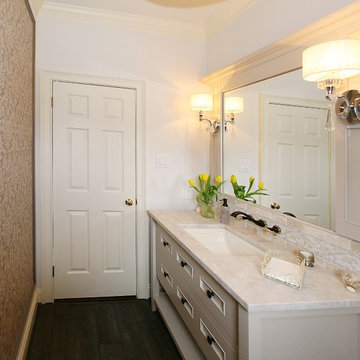
Cette image montre un grand WC et toilettes traditionnel avec un placard en trompe-l'oeil, des portes de placard blanches, WC séparés, un mur beige, un sol en contreplaqué, un lavabo encastré, un plan de toilette en marbre et un plan de toilette blanc.
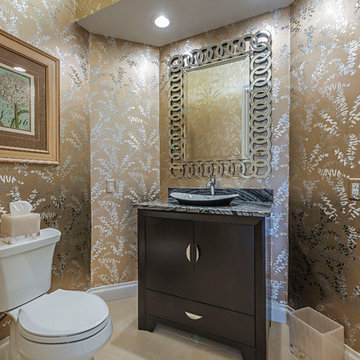
Completely chic and modern powder room to surprise guests.
Cette image montre un petit WC et toilettes traditionnel en bois foncé avec un placard en trompe-l'oeil, WC à poser, un carrelage noir et blanc, du carrelage en marbre, un mur multicolore, un sol en carrelage de porcelaine, une vasque, un plan de toilette en marbre, un sol beige et un plan de toilette gris.
Cette image montre un petit WC et toilettes traditionnel en bois foncé avec un placard en trompe-l'oeil, WC à poser, un carrelage noir et blanc, du carrelage en marbre, un mur multicolore, un sol en carrelage de porcelaine, une vasque, un plan de toilette en marbre, un sol beige et un plan de toilette gris.

Lori Hamilton
Idée de décoration pour un petit WC et toilettes tradition avec un placard en trompe-l'oeil, des portes de placard beiges, un mur bleu, un plan de toilette en marbre, un sol marron, un plan de toilette beige, un sol en bois brun et un lavabo encastré.
Idée de décoration pour un petit WC et toilettes tradition avec un placard en trompe-l'oeil, des portes de placard beiges, un mur bleu, un plan de toilette en marbre, un sol marron, un plan de toilette beige, un sol en bois brun et un lavabo encastré.
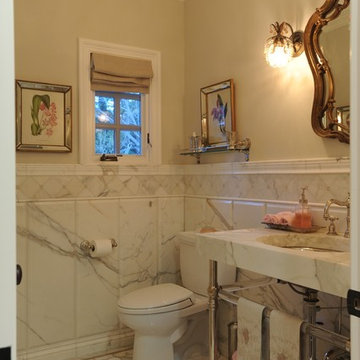
Cette image montre un petit WC et toilettes traditionnel avec un placard en trompe-l'oeil, WC séparés, un carrelage gris, un carrelage de pierre, un mur blanc, un sol en marbre, un lavabo de ferme, un plan de toilette en marbre et un plan de toilette blanc.
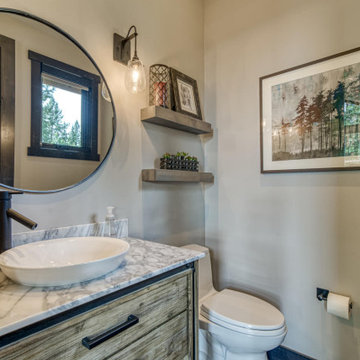
Idées déco pour un WC et toilettes montagne avec un placard en trompe-l'oeil, WC à poser, un mur gris, une vasque, un plan de toilette en marbre, un plan de toilette blanc et meuble-lavabo sur pied.
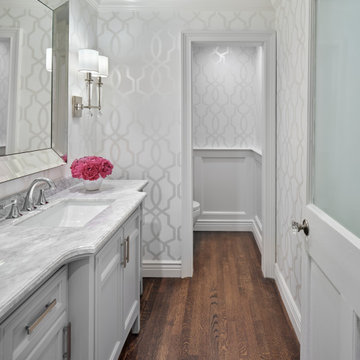
This elegant white and silver powder bath is a wonderful surprise for guests. The white on white design wallpaper provides an elegant backdrop to the pale gray vanity and light blue ceiling. The gentle curve of the powder vanity showcases the marble countertop. Polished nickel and crystal wall sconces and a beveled mirror finish the space.
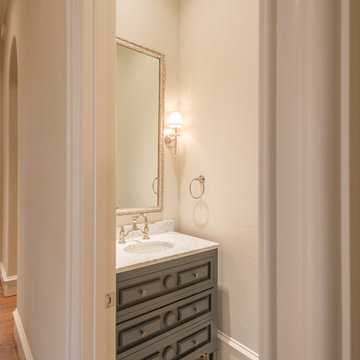
Powder Bath off Family Room, with custom vanity and hexagon mosaic floor. Designer: Stacy Brotemarkle
Idées déco pour un petit WC et toilettes méditerranéen avec un placard en trompe-l'oeil, des portes de placard grises, un mur gris, un sol en carrelage de terre cuite, un lavabo encastré et un plan de toilette en marbre.
Idées déco pour un petit WC et toilettes méditerranéen avec un placard en trompe-l'oeil, des portes de placard grises, un mur gris, un sol en carrelage de terre cuite, un lavabo encastré et un plan de toilette en marbre.
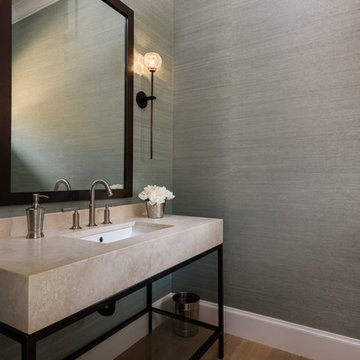
Inspiration pour un WC et toilettes marin de taille moyenne avec un placard en trompe-l'oeil, des portes de placard noires, parquet clair, un lavabo encastré, un plan de toilette en marbre, un mur gris et un sol marron.

This home is in a rural area. The client was wanting a home reminiscent of those built by the auto barons of Detroit decades before. The home focuses on a nature area enhanced and expanded as part of this property development. The water feature, with its surrounding woodland and wetland areas, supports wild life species and was a significant part of the focus for our design. We orientated all primary living areas to allow for sight lines to the water feature. This included developing an underground pool room where its only windows looked over the water while the room itself was depressed below grade, ensuring that it would not block the views from other areas of the home. The underground room for the pool was constructed of cast-in-place architectural grade concrete arches intended to become the decorative finish inside the room. An elevated exterior patio sits as an entertaining area above this room while the rear yard lawn conceals the remainder of its imposing size. A skylight through the grass is the only hint at what lies below.
Great care was taken to locate the home on a small open space on the property overlooking the natural area and anticipated water feature. We nestled the home into the clearing between existing trees and along the edge of a natural slope which enhanced the design potential and functional options needed for the home. The style of the home not only fits the requirements of an owner with a desire for a very traditional mid-western estate house, but also its location amongst other rural estate lots. The development is in an area dotted with large homes amongst small orchards, small farms, and rolling woodlands. Materials for this home are a mixture of clay brick and limestone for the exterior walls. Both materials are readily available and sourced from the local area. We used locally sourced northern oak wood for the interior trim. The black cherry trees that were removed were utilized as hardwood flooring for the home we designed next door.
Mechanical systems were carefully designed to obtain a high level of efficiency. The pool room has a separate, and rather unique, heating system. The heat recovered as part of the dehumidification and cooling process is re-directed to maintain the water temperature in the pool. This process allows what would have been wasted heat energy to be re-captured and utilized. We carefully designed this system as a negative pressure room to control both humidity and ensure that odors from the pool would not be detectable in the house. The underground character of the pool room also allowed it to be highly insulated and sealed for high energy efficiency. The disadvantage was a sacrifice on natural day lighting around the entire room. A commercial skylight, with reflective coatings, was added through the lawn-covered roof. The skylight added a lot of natural daylight and was a natural chase to recover warm humid air and supply new cooled and dehumidified air back into the enclosed space below. Landscaping was restored with primarily native plant and tree materials, which required little long term maintenance. The dedicated nature area is thriving with more wildlife than originally on site when the property was undeveloped. It is rare to be on site and to not see numerous wild turkey, white tail deer, waterfowl and small animals native to the area. This home provides a good example of how the needs of a luxury estate style home can nestle comfortably into an existing environment and ensure that the natural setting is not only maintained but protected for future generations.
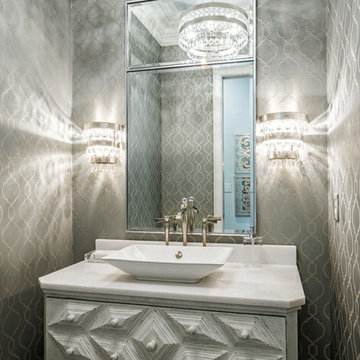
Idée de décoration pour un WC et toilettes tradition de taille moyenne avec un placard en trompe-l'oeil, des portes de placard blanches, un mur gris, parquet foncé, une vasque, un plan de toilette en marbre et un sol marron.
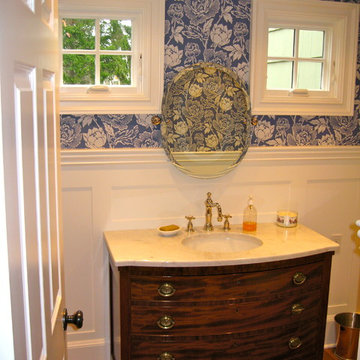
Idées déco pour un WC et toilettes classique en bois foncé de taille moyenne avec un lavabo encastré, un placard en trompe-l'oeil, un plan de toilette en marbre, un mur bleu et un sol en bois brun.
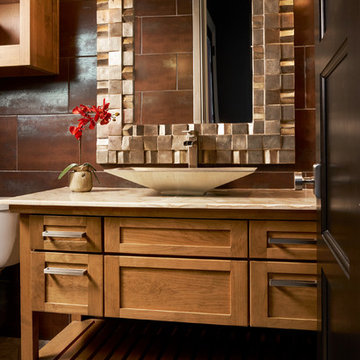
An elongated vessel sink with a metallic finish complements the framed metallic mirror and cabinet hardware.
Design: Wesley-Wayne Interiors
Photo: Stephen Karlisch
Idées déco de WC et toilettes avec un placard en trompe-l'oeil et un plan de toilette en marbre
11