Idées déco de WC et toilettes avec un placard en trompe-l'oeil et un plan de toilette en marbre
Trier par :
Budget
Trier par:Populaires du jour
241 - 260 sur 934 photos
1 sur 3
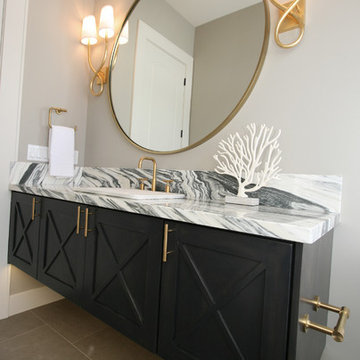
This fun Powder room features a custom black stained floating vanity with X-detail on the doors and an oversized West Elm round, gold mirror. The Kohler Purist gold faucet and hardware really pop.
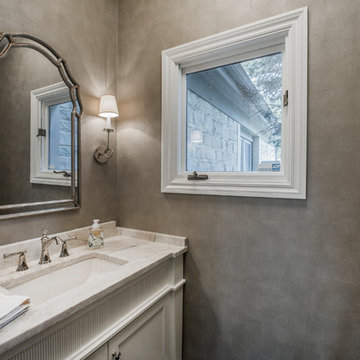
Idées déco pour un petit WC et toilettes classique avec des portes de placard blanches, un placard en trompe-l'oeil, WC séparés, un mur beige, parquet foncé, un lavabo encastré, un plan de toilette en marbre et un plan de toilette beige.
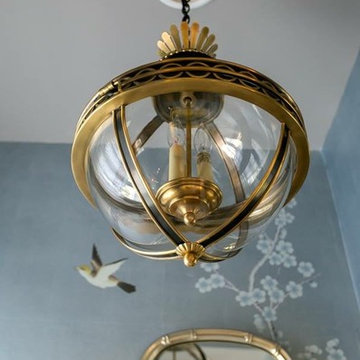
Photo Credit: Patrick Brickman
Idées déco pour un petit WC et toilettes classique avec un placard en trompe-l'oeil, des portes de placard grises, un mur bleu, parquet foncé, un lavabo encastré, un plan de toilette en marbre, un sol marron et un plan de toilette blanc.
Idées déco pour un petit WC et toilettes classique avec un placard en trompe-l'oeil, des portes de placard grises, un mur bleu, parquet foncé, un lavabo encastré, un plan de toilette en marbre, un sol marron et un plan de toilette blanc.
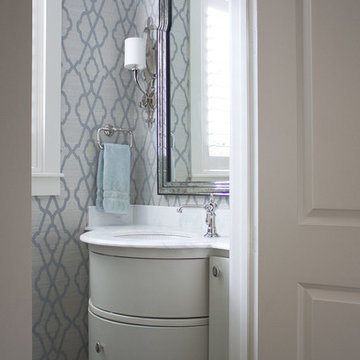
Photos by: Tiffany Edwards
Réalisation d'un petit WC et toilettes tradition avec un lavabo encastré, un placard en trompe-l'oeil, des portes de placard blanches, un plan de toilette en marbre, sol en béton ciré, un carrelage blanc, un mur multicolore et un plan de toilette blanc.
Réalisation d'un petit WC et toilettes tradition avec un lavabo encastré, un placard en trompe-l'oeil, des portes de placard blanches, un plan de toilette en marbre, sol en béton ciré, un carrelage blanc, un mur multicolore et un plan de toilette blanc.
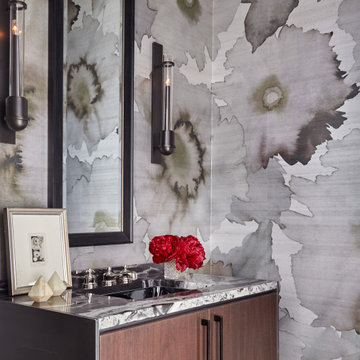
Cette image montre un WC et toilettes design en bois foncé de taille moyenne avec un placard en trompe-l'oeil, un carrelage multicolore, du carrelage en marbre, un mur gris, un lavabo encastré, un plan de toilette en marbre, parquet foncé, un sol marron et un plan de toilette gris.
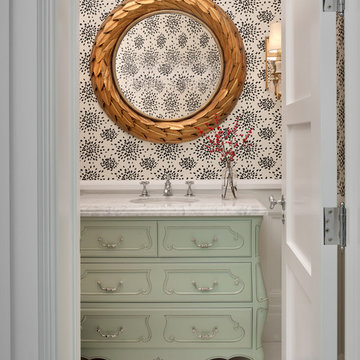
Cesar Rubio Photography
Idées déco pour un petit WC suspendu classique avec un placard en trompe-l'oeil, des portes de placards vertess, un sol en marbre, un lavabo encastré, un plan de toilette en marbre et un sol blanc.
Idées déco pour un petit WC suspendu classique avec un placard en trompe-l'oeil, des portes de placards vertess, un sol en marbre, un lavabo encastré, un plan de toilette en marbre et un sol blanc.

Needham Spec House. Powder room: Emerald green vanity with brass hardware. Crown molding. Trim color Benjamin Moore Chantilly Lace. Wall color provided by BUYER. Photography by Sheryl Kalis. Construction by Veatch Property Development.
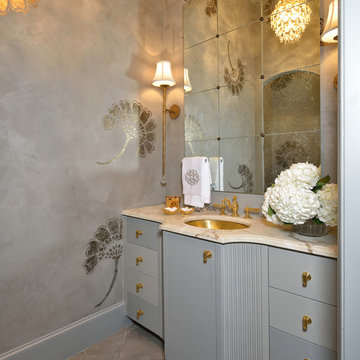
Miro Dvorscak
DC Peterson
Beth Lindsey Interior Design
Aménagement d'un grand WC et toilettes éclectique avec un placard en trompe-l'oeil, des portes de placard grises, un mur gris, un lavabo encastré, un sol gris et un plan de toilette en marbre.
Aménagement d'un grand WC et toilettes éclectique avec un placard en trompe-l'oeil, des portes de placard grises, un mur gris, un lavabo encastré, un sol gris et un plan de toilette en marbre.
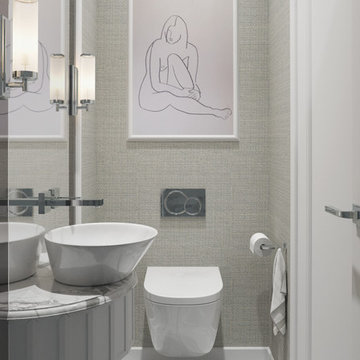
Inspiration pour un petit WC suspendu minimaliste avec un placard en trompe-l'oeil, des portes de placard beiges, un carrelage noir et blanc, des carreaux de céramique, un mur beige, un sol en carrelage de céramique, une vasque et un plan de toilette en marbre.
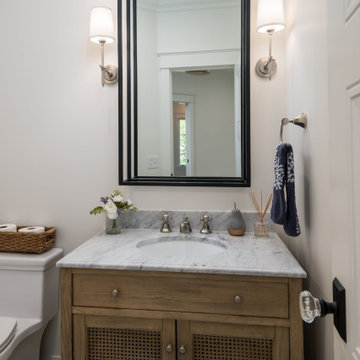
Inspiration pour un WC et toilettes traditionnel de taille moyenne avec un placard en trompe-l'oeil, des portes de placard marrons, WC à poser, un mur blanc, un sol en carrelage de terre cuite, un lavabo encastré, un plan de toilette en marbre, un sol blanc, un plan de toilette blanc et meuble-lavabo sur pied.
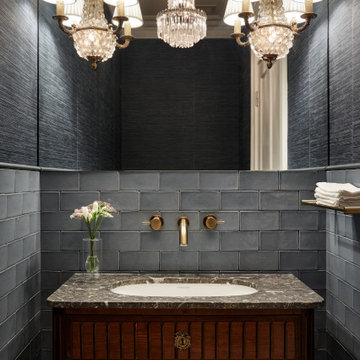
Exquisite powder room off the central foyer.
Cette image montre un petit WC suspendu traditionnel en bois brun avec un placard en trompe-l'oeil, un carrelage bleu, un carrelage métro, un mur bleu, un sol en marbre, un lavabo encastré, un plan de toilette en marbre, un sol gris, un plan de toilette gris, meuble-lavabo sur pied et du papier peint.
Cette image montre un petit WC suspendu traditionnel en bois brun avec un placard en trompe-l'oeil, un carrelage bleu, un carrelage métro, un mur bleu, un sol en marbre, un lavabo encastré, un plan de toilette en marbre, un sol gris, un plan de toilette gris, meuble-lavabo sur pied et du papier peint.
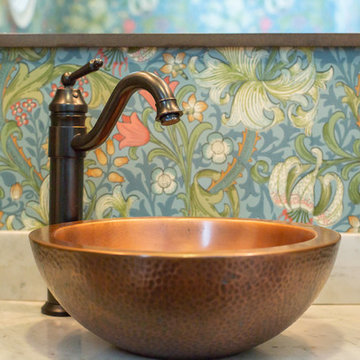
A little jewel box powder room off the kitchen. A vintage vanity found at Brimfield, copper sink, oil rubbed bronze fixtures, lighting and mirror, and Sanderson wallpaper complete the old/new look!
Karissa Vantassel Photography
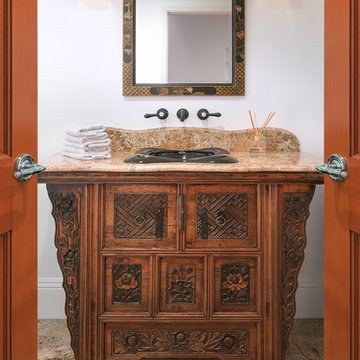
Teague Hunziker
Réalisation d'un petit WC et toilettes sud-ouest américain en bois foncé avec un placard en trompe-l'oeil, un mur blanc, un sol en travertin, un lavabo posé, un plan de toilette en marbre et un plan de toilette beige.
Réalisation d'un petit WC et toilettes sud-ouest américain en bois foncé avec un placard en trompe-l'oeil, un mur blanc, un sol en travertin, un lavabo posé, un plan de toilette en marbre et un plan de toilette beige.
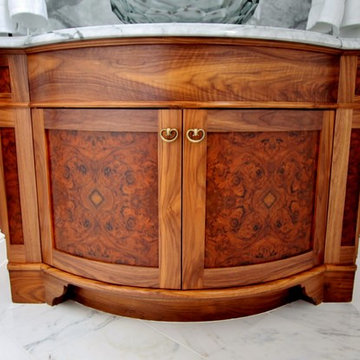
This is a walnut burl vanity that we custom-made. We worked closely with the homeowner and architects to achieve the look they wanted. This walnut burl veneer was hand stitched by our craftsmen. There is a nice curve on the face of this vanity that really makes a statement.
Photo Melis Kemp
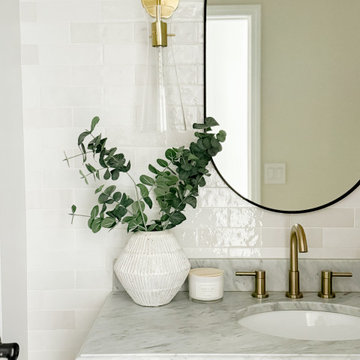
A light and airy modern organic main floor that features crisp white built-ins that are thoughtfully curated, warm wood tones for balance, and brass hardware and lighting for contrast.
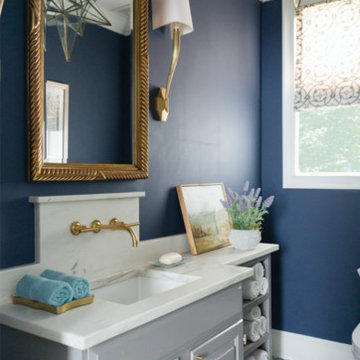
An eclectic powder room with hand painted cement tile floor, dark blue walls, and a custom gray vanity with storage.
Aménagement d'un petit WC et toilettes éclectique avec un placard en trompe-l'oeil, des portes de placard grises, WC à poser, un mur bleu, carreaux de ciment au sol, un lavabo encastré, un plan de toilette en marbre, un sol bleu et un plan de toilette blanc.
Aménagement d'un petit WC et toilettes éclectique avec un placard en trompe-l'oeil, des portes de placard grises, WC à poser, un mur bleu, carreaux de ciment au sol, un lavabo encastré, un plan de toilette en marbre, un sol bleu et un plan de toilette blanc.
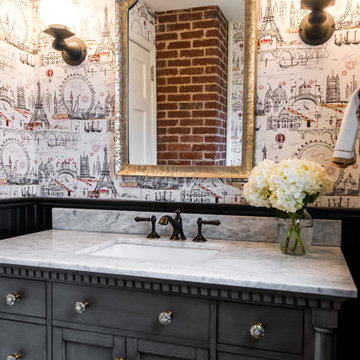
The Paris inspired bathroom is a showstopper for guests! A standard vanity was used and we swapped out the hardware with these mother-of-pearl brass knobs. This powder room includes black beadboard, black and white floor tile, marble vanity top, wallpaper, wall sconces, and a decorative mirror.
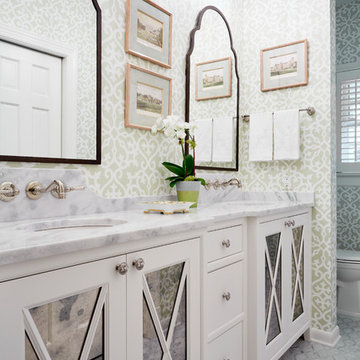
Kip Dawkins Photography
Idées déco pour un WC et toilettes classique avec un placard en trompe-l'oeil, des portes de placard blanches, un sol en marbre, un plan de toilette en marbre et un sol gris.
Idées déco pour un WC et toilettes classique avec un placard en trompe-l'oeil, des portes de placard blanches, un sol en marbre, un plan de toilette en marbre et un sol gris.
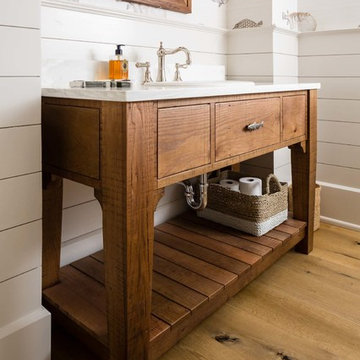
Marty Paoletta
Idées déco pour un WC et toilettes montagne en bois brun de taille moyenne avec un lavabo posé, un placard en trompe-l'oeil, un plan de toilette en marbre et parquet clair.
Idées déco pour un WC et toilettes montagne en bois brun de taille moyenne avec un lavabo posé, un placard en trompe-l'oeil, un plan de toilette en marbre et parquet clair.

An original 1930’s English Tudor with only 2 bedrooms and 1 bath spanning about 1730 sq.ft. was purchased by a family with 2 amazing young kids, we saw the potential of this property to become a wonderful nest for the family to grow.
The plan was to reach a 2550 sq. ft. home with 4 bedroom and 4 baths spanning over 2 stories.
With continuation of the exiting architectural style of the existing home.
A large 1000sq. ft. addition was constructed at the back portion of the house to include the expended master bedroom and a second-floor guest suite with a large observation balcony overlooking the mountains of Angeles Forest.
An L shape staircase leading to the upstairs creates a moment of modern art with an all white walls and ceilings of this vaulted space act as a picture frame for a tall window facing the northern mountains almost as a live landscape painting that changes throughout the different times of day.
Tall high sloped roof created an amazing, vaulted space in the guest suite with 4 uniquely designed windows extruding out with separate gable roof above.
The downstairs bedroom boasts 9’ ceilings, extremely tall windows to enjoy the greenery of the backyard, vertical wood paneling on the walls add a warmth that is not seen very often in today’s new build.
The master bathroom has a showcase 42sq. walk-in shower with its own private south facing window to illuminate the space with natural morning light. A larger format wood siding was using for the vanity backsplash wall and a private water closet for privacy.
In the interior reconfiguration and remodel portion of the project the area serving as a family room was transformed to an additional bedroom with a private bath, a laundry room and hallway.
The old bathroom was divided with a wall and a pocket door into a powder room the leads to a tub room.
The biggest change was the kitchen area, as befitting to the 1930’s the dining room, kitchen, utility room and laundry room were all compartmentalized and enclosed.
We eliminated all these partitions and walls to create a large open kitchen area that is completely open to the vaulted dining room. This way the natural light the washes the kitchen in the morning and the rays of sun that hit the dining room in the afternoon can be shared by the two areas.
The opening to the living room remained only at 8’ to keep a division of space.
Idées déco de WC et toilettes avec un placard en trompe-l'oeil et un plan de toilette en marbre
13