Idées déco de WC et toilettes avec un placard en trompe-l'oeil et un sol en bois brun
Trier par :
Budget
Trier par:Populaires du jour
161 - 180 sur 651 photos
1 sur 3
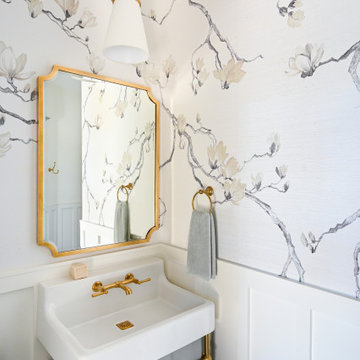
The dining room share an open floor plan with the Kitchen and Great Room. It is a perfect juxtaposition of old vs. new. The space pairs antiqued French Country pieces, modern lighting, and pops of prints with a softer, muted color palette.
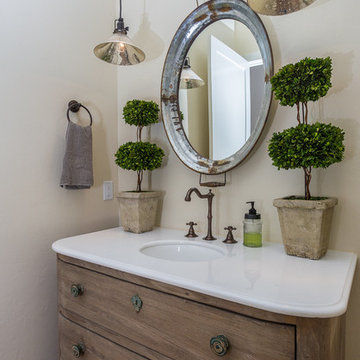
Bella Vita Photography
Exemple d'un WC et toilettes nature en bois vieilli de taille moyenne avec un placard en trompe-l'oeil, un sol en bois brun, un lavabo encastré, un plan de toilette en marbre, un sol marron et un plan de toilette blanc.
Exemple d'un WC et toilettes nature en bois vieilli de taille moyenne avec un placard en trompe-l'oeil, un sol en bois brun, un lavabo encastré, un plan de toilette en marbre, un sol marron et un plan de toilette blanc.
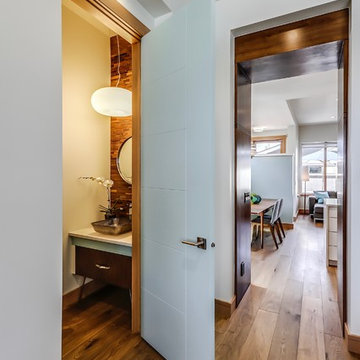
The amazing walnut wood mosaic backsplash extends up the wall to the 10' ceiling. A smoked-glass vessel sink and concrete-like quartz complement the walnut and turquoise furniture-like vanity with hairpin legs. Through a walnut panelled doorway you enter into the light filled
kitchen and living room.
zoon media
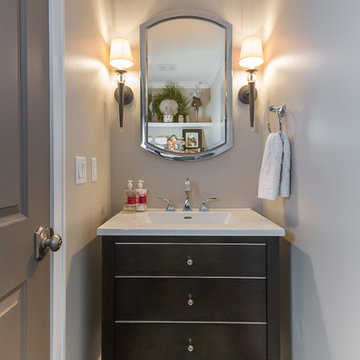
Shelves above the toilet create more interest in an otherwise unused space.
Brynn Burns
Inspiration pour un petit WC et toilettes traditionnel en bois foncé avec un placard en trompe-l'oeil, un mur gris, un sol en bois brun, un lavabo intégré et un sol marron.
Inspiration pour un petit WC et toilettes traditionnel en bois foncé avec un placard en trompe-l'oeil, un mur gris, un sol en bois brun, un lavabo intégré et un sol marron.
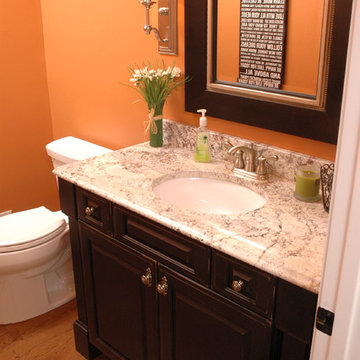
The powder room was updated with a new vanity in Brookhaven's Fremont Square Raised Panel door (frameless) in Maple with a Matte Heirloom Black w/ Espresso Glaze and distressing. The counter is White Spring granite.
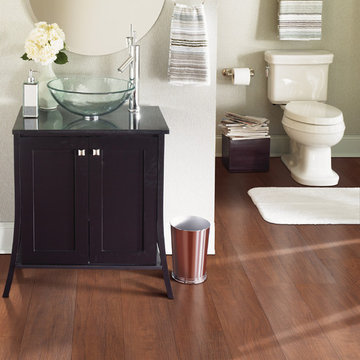
The Noblesse product line combines traditional domestic visuals with fashion forward designs, executed with the customary level of excellence expected from Mohawk. Beginning with oak and chestnut decors, we are able to provide plenty of options for the conventional consumer. Walnut and cherry visuals add a domestic exotic flair to the collection. The collection is finished with teak and amendoim decors.
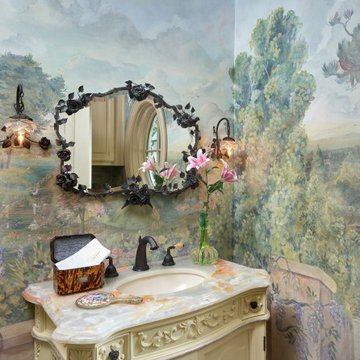
While respecting the history and architecture of the house, we created an updated version of the home’s original personality with contemporary finishes that still feel appropriate, while also incorporating some of the original furniture passed down in the family. Two decades and two teenage sons later, the family needed their home to be more user friendly and to better suit how they live now. We used a lot of unique and upscale finishes that would contrast each other and add panache to the space.
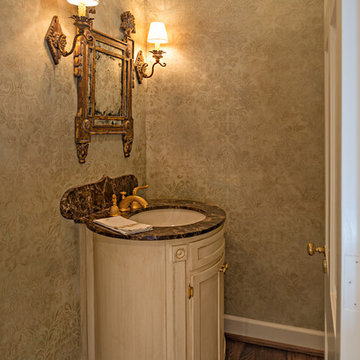
Wiff Harmer
Cette image montre un WC et toilettes traditionnel en bois clair de taille moyenne avec un lavabo encastré, un placard en trompe-l'oeil, un plan de toilette en granite, WC à poser, un mur beige et un sol en bois brun.
Cette image montre un WC et toilettes traditionnel en bois clair de taille moyenne avec un lavabo encastré, un placard en trompe-l'oeil, un plan de toilette en granite, WC à poser, un mur beige et un sol en bois brun.
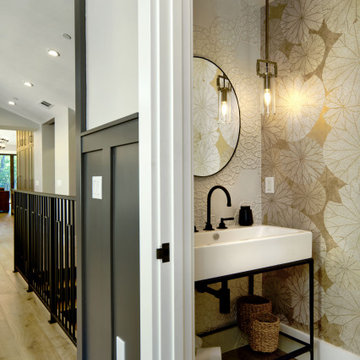
Inspiration pour un petit WC suspendu craftsman avec un placard en trompe-l'oeil, des portes de placard noires, un carrelage blanc, des carreaux de céramique, un mur beige, un sol en bois brun, un plan vasque, un sol marron, meuble-lavabo sur pied et du papier peint.
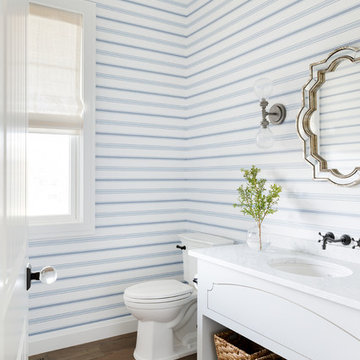
Cette image montre un grand WC et toilettes marin avec un placard en trompe-l'oeil, des portes de placard blanches, WC à poser, un mur bleu, un lavabo encastré, un plan de toilette en marbre, un sol marron, un sol en bois brun et un plan de toilette blanc.
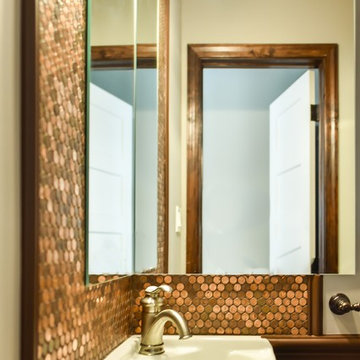
We managed to fit in a small powder room on the first floor. It's entrance is located in a small hallway formed by the powder room and also leading to the basement door.
While small, it's quite elegant with penny tile creating a centerpiece. The only size sink we could fit was a tiny corner sink -- but it's more than adequate.
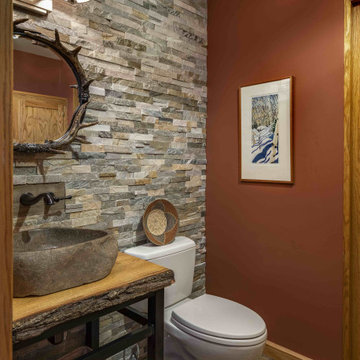
Project designed by Franconia interior designer Randy Trainor. She also serves the New Hampshire Ski Country, Lake Regions and Coast, including Lincoln, North Conway, and Bartlett.
For more about Randy Trainor, click here: https://crtinteriors.com/
To learn more about this project, click here: https://crtinteriors.com/loon-mountain-ski-house/

Réalisation d'un WC et toilettes urbain avec un placard en trompe-l'oeil, un mur beige, un sol en bois brun, une vasque, un plan de toilette en bois et un plan de toilette marron.
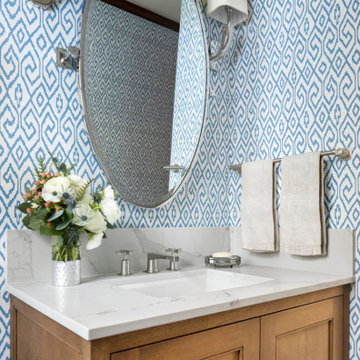
This gorgeous powder room reflects the homes Arts & Crafts style doors and trim. We enhanced the warm woods with happy blue wallpaper and a gorgeous one of a kind, custom antique-reproduction vanity. The Woodmark faucet is such an elegant feature.
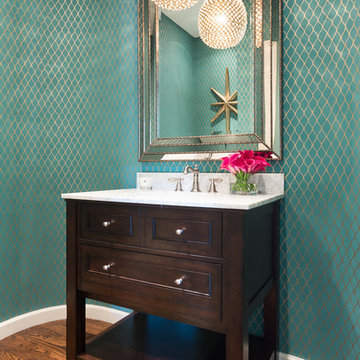
The bright turquoise Schumacher wallpaper combined with this stately mirror and elegant pendant light transform this powder room into a contemporary and visually intriguing space.
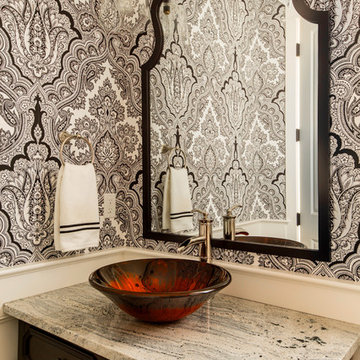
Powder rooms should be all about personality and making a statement, and this one does just that! A high graphic black and white wallpaper, black dresser converted to be a vanity and stunning red vessel glass sink.
Photography by John Valls (johnvalls.com)
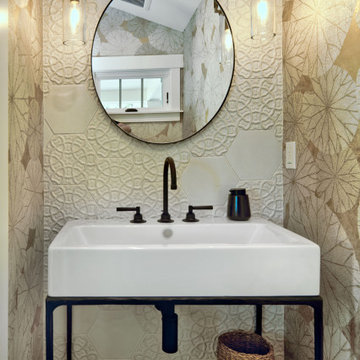
Réalisation d'un petit WC suspendu craftsman avec un placard en trompe-l'oeil, des portes de placard noires, un carrelage blanc, des carreaux de céramique, un mur beige, un sol en bois brun, un plan vasque, un sol marron, meuble-lavabo sur pied et du papier peint.

This elegant white and silver powder bath is a wonderful surprise for guests. The white on white design wallpaper provides an elegant backdrop to the pale gray vanity and light blue ceiling. The gentle curve of the powder vanity showcases the marble countertop. Polished nickel and crystal wall sconces and a beveled mirror finish the space.
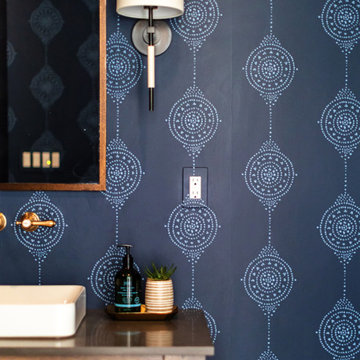
This Altadena home is the perfect example of modern farmhouse flair. The powder room flaunts an elegant mirror over a strapping vanity; the butcher block in the kitchen lends warmth and texture; the living room is replete with stunning details like the candle style chandelier, the plaid area rug, and the coral accents; and the master bathroom’s floor is a gorgeous floor tile.
Project designed by Courtney Thomas Design in La Cañada. Serving Pasadena, Glendale, Monrovia, San Marino, Sierra Madre, South Pasadena, and Altadena.
For more about Courtney Thomas Design, click here: https://www.courtneythomasdesign.com/
To learn more about this project, click here:
https://www.courtneythomasdesign.com/portfolio/new-construction-altadena-rustic-modern/
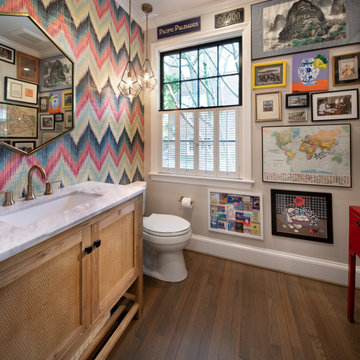
The whimsical powder room is decorated with the clients’ collectibles. The room is accessed through the butler’s pantry between a pantry and the new kitchen.
Idées déco de WC et toilettes avec un placard en trompe-l'oeil et un sol en bois brun
9