Idées déco de WC et toilettes avec un placard en trompe-l'oeil et un sol en bois brun
Trier par :
Budget
Trier par:Populaires du jour
101 - 120 sur 651 photos
1 sur 3
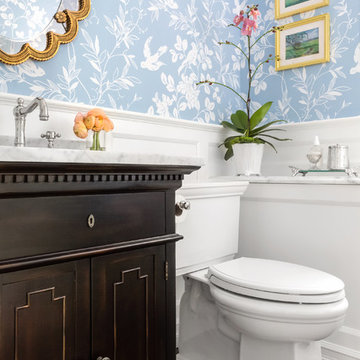
WE Studio Photography
Réalisation d'un WC et toilettes tradition de taille moyenne avec un placard en trompe-l'oeil, des portes de placard noires, WC séparés, un mur bleu, un sol en bois brun, un lavabo encastré, un plan de toilette en marbre et un sol marron.
Réalisation d'un WC et toilettes tradition de taille moyenne avec un placard en trompe-l'oeil, des portes de placard noires, WC séparés, un mur bleu, un sol en bois brun, un lavabo encastré, un plan de toilette en marbre et un sol marron.
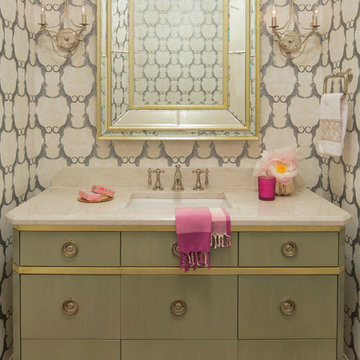
Spacecrafting Photography
Inspiration pour un WC et toilettes traditionnel avec un placard en trompe-l'oeil, un sol en bois brun, un lavabo encastré, un plan de toilette en surface solide et un mur multicolore.
Inspiration pour un WC et toilettes traditionnel avec un placard en trompe-l'oeil, un sol en bois brun, un lavabo encastré, un plan de toilette en surface solide et un mur multicolore.
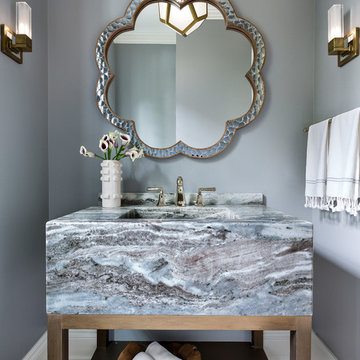
Dayna Flory Interiors
Martin Vecchio Photography
Réalisation d'un WC et toilettes tradition avec un placard en trompe-l'oeil, un mur gris, un sol en bois brun, un lavabo intégré, un sol marron et un plan de toilette gris.
Réalisation d'un WC et toilettes tradition avec un placard en trompe-l'oeil, un mur gris, un sol en bois brun, un lavabo intégré, un sol marron et un plan de toilette gris.
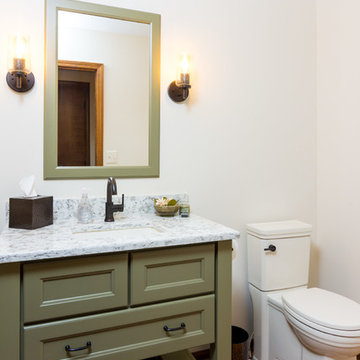
Goals
Our clients wished to update the look of their kitchen and create a more open layout that was bright and inviting.
Our Design Solution
Our design solution was to remove the wall cabinets between the kitchen and dining area and to use a warm almond color to make the kitchen really open and inviting. We used bronze light fixtures and created a unique peninsula to create an up-to-date kitchen.
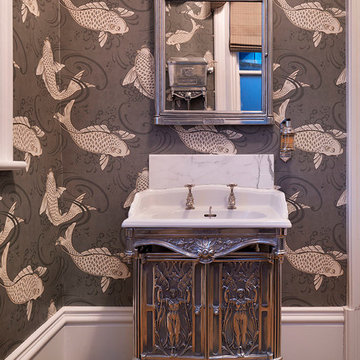
Darren Chung
Idées déco pour un petit WC et toilettes victorien avec un lavabo intégré, un placard en trompe-l'oeil, un mur multicolore et un sol en bois brun.
Idées déco pour un petit WC et toilettes victorien avec un lavabo intégré, un placard en trompe-l'oeil, un mur multicolore et un sol en bois brun.
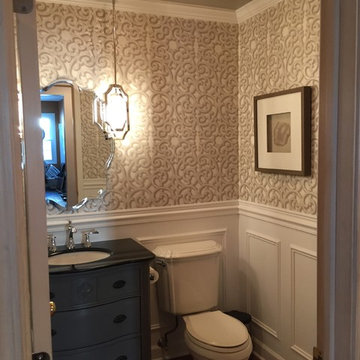
Idées déco pour un petit WC et toilettes classique avec un placard en trompe-l'oeil, des portes de placard bleues, WC séparés, un mur blanc, un sol en bois brun, un lavabo encastré, un plan de toilette en marbre, un sol marron et un plan de toilette noir.
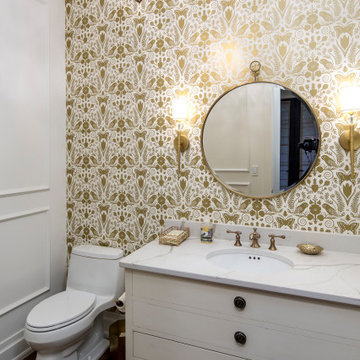
Traditional Bathroom
Idées déco pour un petit WC et toilettes classique avec un placard en trompe-l'oeil, des portes de placard blanches, WC à poser, un mur blanc, un sol en bois brun, un lavabo encastré, un plan de toilette en quartz, un sol marron et un plan de toilette blanc.
Idées déco pour un petit WC et toilettes classique avec un placard en trompe-l'oeil, des portes de placard blanches, WC à poser, un mur blanc, un sol en bois brun, un lavabo encastré, un plan de toilette en quartz, un sol marron et un plan de toilette blanc.
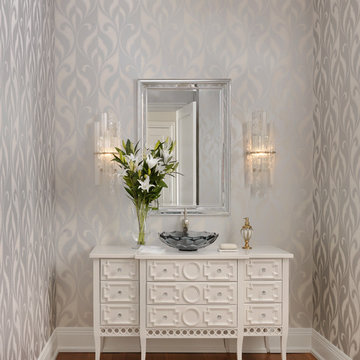
Idée de décoration pour un WC et toilettes tradition avec un placard en trompe-l'oeil, des portes de placard blanches, un mur gris, un sol en bois brun, une vasque, un sol marron et un plan de toilette blanc.
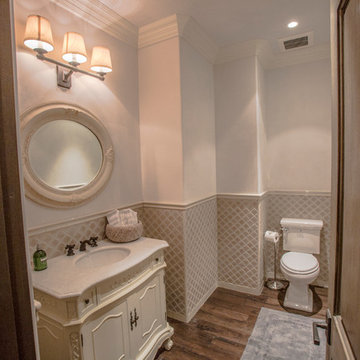
A traditional-styled powder room makes guests feel welcome. Development and interior design by Vernon Construction.Construction management and supervision by Millar and Associates Construction. Photo courtesy of Village Properties.

Exemple d'un WC et toilettes chic en bois brun de taille moyenne avec un placard en trompe-l'oeil, WC à poser, un sol en bois brun, un lavabo encastré, un plan de toilette en marbre, un sol beige, un plan de toilette blanc, meuble-lavabo sur pied et du papier peint.
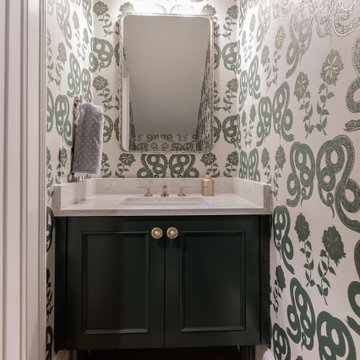
Inspiration pour un petit WC et toilettes bohème avec un placard en trompe-l'oeil, des portes de placards vertess, un sol en bois brun, un lavabo encastré, un plan de toilette en quartz modifié, un plan de toilette blanc, meuble-lavabo encastré et du papier peint.
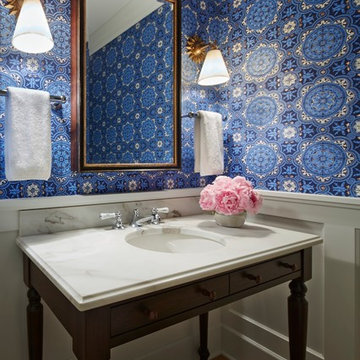
Martha O'Hara Interiors, Interior Design & Photo Styling | Kyle Hunt & Partners, Builder | Corey Gaffer Photography
Please Note: All “related,” “similar,” and “sponsored” products tagged or listed by Houzz are not actual products pictured. They have not been approved by Martha O’Hara Interiors nor any of the professionals credited. For information about our work, please contact design@oharainteriors.com.
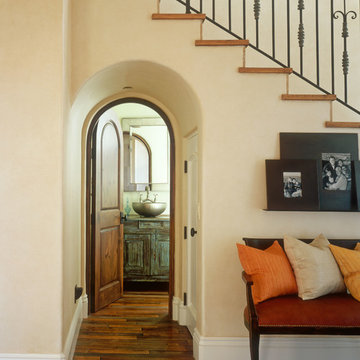
Inspiration pour un WC et toilettes méditerranéen en bois vieilli avec une vasque, un placard en trompe-l'oeil, un mur beige et un sol en bois brun.
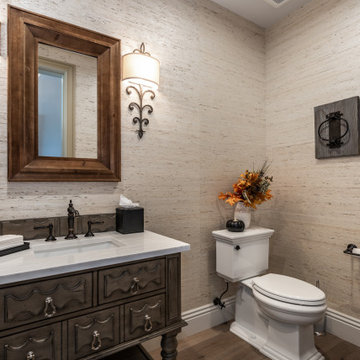
Elegant Powder Room with a grass cloth textured wallpaper and an elaborate freestanding vanity.
Idée de décoration pour un WC et toilettes tradition en bois foncé de taille moyenne avec un placard en trompe-l'oeil, WC séparés, un mur beige, un sol en bois brun, un lavabo encastré, un plan de toilette en marbre, un sol marron, un plan de toilette blanc, meuble-lavabo sur pied et du papier peint.
Idée de décoration pour un WC et toilettes tradition en bois foncé de taille moyenne avec un placard en trompe-l'oeil, WC séparés, un mur beige, un sol en bois brun, un lavabo encastré, un plan de toilette en marbre, un sol marron, un plan de toilette blanc, meuble-lavabo sur pied et du papier peint.
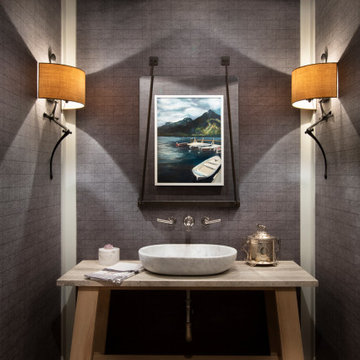
Powder room with wool wallpaper creating the ultimate cozy environment.
Cette image montre un WC et toilettes chalet en bois clair avec un placard en trompe-l'oeil, un mur gris, un sol en bois brun, une vasque, un sol marron et un plan de toilette gris.
Cette image montre un WC et toilettes chalet en bois clair avec un placard en trompe-l'oeil, un mur gris, un sol en bois brun, une vasque, un sol marron et un plan de toilette gris.
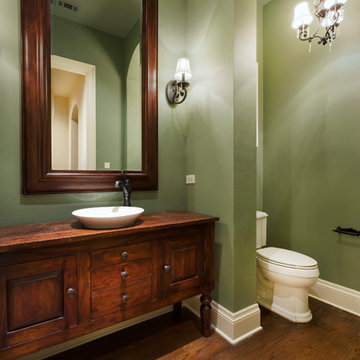
Montebella Homes, Inc.
Idées déco pour un WC et toilettes classique en bois foncé avec un placard en trompe-l'oeil, WC séparés, un mur vert, un sol en bois brun, une vasque, un plan de toilette en bois et un plan de toilette marron.
Idées déco pour un WC et toilettes classique en bois foncé avec un placard en trompe-l'oeil, WC séparés, un mur vert, un sol en bois brun, une vasque, un plan de toilette en bois et un plan de toilette marron.
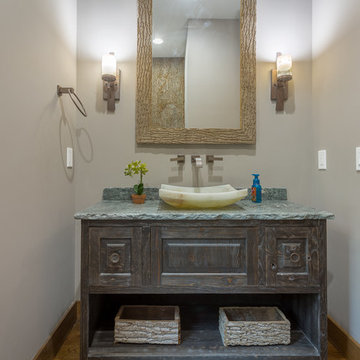
Photography by Bernard Russo
Aménagement d'un WC et toilettes montagne en bois vieilli de taille moyenne avec une vasque, un placard en trompe-l'oeil, WC séparés, un mur gris, un sol en bois brun et un sol marron.
Aménagement d'un WC et toilettes montagne en bois vieilli de taille moyenne avec une vasque, un placard en trompe-l'oeil, WC séparés, un mur gris, un sol en bois brun et un sol marron.
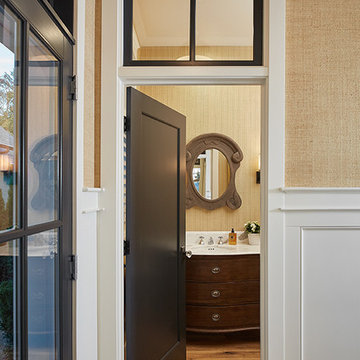
The best of the past and present meet in this distinguished design. Custom craftsmanship and distinctive detailing give this lakefront residence its vintage flavor while an open and light-filled floor plan clearly mark it as contemporary. With its interesting shingled roof lines, abundant windows with decorative brackets and welcoming porch, the exterior takes in surrounding views while the interior meets and exceeds contemporary expectations of ease and comfort. The main level features almost 3,000 square feet of open living, from the charming entry with multiple window seats and built-in benches to the central 15 by 22-foot kitchen, 22 by 18-foot living room with fireplace and adjacent dining and a relaxing, almost 300-square-foot screened-in porch. Nearby is a private sitting room and a 14 by 15-foot master bedroom with built-ins and a spa-style double-sink bath with a beautiful barrel-vaulted ceiling. The main level also includes a work room and first floor laundry, while the 2,165-square-foot second level includes three bedroom suites, a loft and a separate 966-square-foot guest quarters with private living area, kitchen and bedroom. Rounding out the offerings is the 1,960-square-foot lower level, where you can rest and recuperate in the sauna after a workout in your nearby exercise room. Also featured is a 21 by 18-family room, a 14 by 17-square-foot home theater, and an 11 by 12-foot guest bedroom suite.
Photography: Ashley Avila Photography & Fulview Builder: J. Peterson Homes Interior Design: Vision Interiors by Visbeen
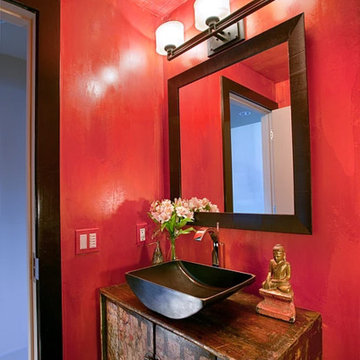
Exemple d'un petit WC et toilettes asiatique en bois vieilli avec un placard en trompe-l'oeil, un mur rouge, un sol en bois brun, une vasque, un plan de toilette en bois et un sol marron.

Classic Modern new construction powder bath featuring a warm, earthy palette, brass fixtures, and wood paneling.
Exemple d'un petit WC et toilettes chic avec un placard en trompe-l'oeil, des portes de placards vertess, WC à poser, un mur vert, un sol en bois brun, un lavabo encastré, un plan de toilette en quartz modifié, un sol marron, un plan de toilette beige, meuble-lavabo encastré et du lambris.
Exemple d'un petit WC et toilettes chic avec un placard en trompe-l'oeil, des portes de placards vertess, WC à poser, un mur vert, un sol en bois brun, un lavabo encastré, un plan de toilette en quartz modifié, un sol marron, un plan de toilette beige, meuble-lavabo encastré et du lambris.
Idées déco de WC et toilettes avec un placard en trompe-l'oeil et un sol en bois brun
6