Idées déco de WC et toilettes avec un placard en trompe-l'oeil et un sol en bois brun
Trier par :
Budget
Trier par:Populaires du jour
21 - 40 sur 651 photos
1 sur 3

Bath | Custom home Studio of LS3P ASSOCIATES LTD. | Photo by Inspiro8 Studio.
Réalisation d'un petit WC et toilettes chalet en bois foncé avec un placard en trompe-l'oeil, un carrelage gris, un mur gris, un sol en bois brun, une vasque, un plan de toilette en bois, des carreaux de béton, un sol marron et un plan de toilette marron.
Réalisation d'un petit WC et toilettes chalet en bois foncé avec un placard en trompe-l'oeil, un carrelage gris, un mur gris, un sol en bois brun, une vasque, un plan de toilette en bois, des carreaux de béton, un sol marron et un plan de toilette marron.

A bright and spacious floor plan mixed with custom woodwork, artisan lighting, and natural stone accent walls offers a warm and inviting yet incredibly modern design. The organic elements merge well with the undeniably beautiful scenery, creating a cohesive interior design from the inside out.
Powder room with custom curved cabinet and floor detail. Special features include under light below cabinet that highlights onyx floor inset, custom copper mirror with asymetrical design, and a Hammerton pendant light fixture.
Designed by Design Directives, LLC., based in Scottsdale, Arizona and serving throughout Phoenix, Paradise Valley, Cave Creek, Carefree, and Sedona.
For more about Design Directives, click here: https://susanherskerasid.com/
To learn more about this project, click here: https://susanherskerasid.com/modern-napa/

Cette photo montre un petit WC et toilettes tendance avec un placard en trompe-l'oeil, des portes de placard noires, un mur multicolore, un sol en bois brun, une vasque, un plan de toilette en granite, un sol marron et un plan de toilette multicolore.
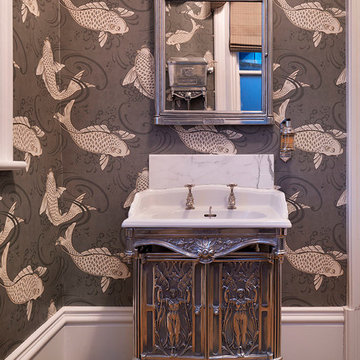
Darren Chung
Idées déco pour un petit WC et toilettes victorien avec un lavabo intégré, un placard en trompe-l'oeil, un mur multicolore et un sol en bois brun.
Idées déco pour un petit WC et toilettes victorien avec un lavabo intégré, un placard en trompe-l'oeil, un mur multicolore et un sol en bois brun.

Bernard Andre
Idée de décoration pour un petit WC et toilettes tradition en bois foncé avec une vasque, un placard en trompe-l'oeil, un plan de toilette en marbre, WC séparés, un mur multicolore, un sol en bois brun et des dalles de pierre.
Idée de décoration pour un petit WC et toilettes tradition en bois foncé avec une vasque, un placard en trompe-l'oeil, un plan de toilette en marbre, WC séparés, un mur multicolore, un sol en bois brun et des dalles de pierre.
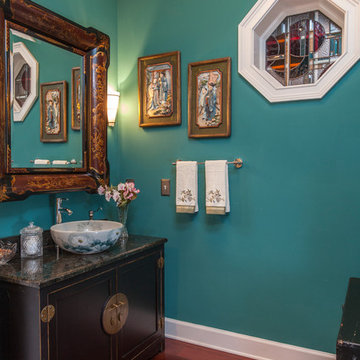
Uneek Image
Cette image montre un WC et toilettes asiatique de taille moyenne avec une vasque, un placard en trompe-l'oeil, des portes de placard noires, un plan de toilette en granite, un mur bleu et un sol en bois brun.
Cette image montre un WC et toilettes asiatique de taille moyenne avec une vasque, un placard en trompe-l'oeil, des portes de placard noires, un plan de toilette en granite, un mur bleu et un sol en bois brun.

Inspiration pour un petit WC et toilettes rustique avec un placard en trompe-l'oeil, des portes de placard bleues, un sol en bois brun, un lavabo encastré, un plan de toilette en quartz, un sol marron et un plan de toilette beige.
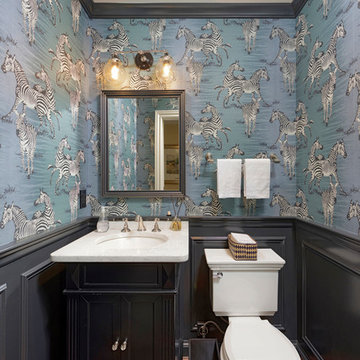
Bob Narod Photography
Exemple d'un WC et toilettes chic avec un placard en trompe-l'oeil, des portes de placard noires, WC séparés, un mur bleu, un sol en bois brun, un lavabo encastré, un sol marron et un plan de toilette blanc.
Exemple d'un WC et toilettes chic avec un placard en trompe-l'oeil, des portes de placard noires, WC séparés, un mur bleu, un sol en bois brun, un lavabo encastré, un sol marron et un plan de toilette blanc.
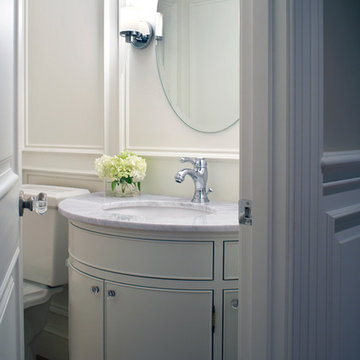
A paneled lav tucked under the main staiirway features a custom white round front vanity sink base .
Idée de décoration pour un petit WC et toilettes tradition avec un lavabo encastré, un placard en trompe-l'oeil, un plan de toilette en marbre, WC séparés, un mur blanc, un sol en bois brun et des portes de placard grises.
Idée de décoration pour un petit WC et toilettes tradition avec un lavabo encastré, un placard en trompe-l'oeil, un plan de toilette en marbre, WC séparés, un mur blanc, un sol en bois brun et des portes de placard grises.

This traditional home in Villanova features Carrera marble and wood accents throughout, giving it a classic European feel. We completely renovated this house, updating the exterior, five bathrooms, kitchen, foyer, and great room. We really enjoyed creating a wine and cellar and building a separate home office, in-law apartment, and pool house.
Rudloff Custom Builders has won Best of Houzz for Customer Service in 2014, 2015 2016, 2017 and 2019. We also were voted Best of Design in 2016, 2017, 2018, 2019 which only 2% of professionals receive. Rudloff Custom Builders has been featured on Houzz in their Kitchen of the Week, What to Know About Using Reclaimed Wood in the Kitchen as well as included in their Bathroom WorkBook article. We are a full service, certified remodeling company that covers all of the Philadelphia suburban area. This business, like most others, developed from a friendship of young entrepreneurs who wanted to make a difference in their clients’ lives, one household at a time. This relationship between partners is much more than a friendship. Edward and Stephen Rudloff are brothers who have renovated and built custom homes together paying close attention to detail. They are carpenters by trade and understand concept and execution. Rudloff Custom Builders will provide services for you with the highest level of professionalism, quality, detail, punctuality and craftsmanship, every step of the way along our journey together.
Specializing in residential construction allows us to connect with our clients early in the design phase to ensure that every detail is captured as you imagined. One stop shopping is essentially what you will receive with Rudloff Custom Builders from design of your project to the construction of your dreams, executed by on-site project managers and skilled craftsmen. Our concept: envision our client’s ideas and make them a reality. Our mission: CREATING LIFETIME RELATIONSHIPS BUILT ON TRUST AND INTEGRITY.
Photo Credit: Jon Friedrich Photography
Design Credit: PS & Daughters

Idée de décoration pour un petit WC et toilettes marin en bois brun avec un placard en trompe-l'oeil, un plan de toilette en marbre, un sol marron, un plan de toilette blanc, un mur blanc, un sol en bois brun et un lavabo encastré.

Kristada
Inspiration pour un WC et toilettes traditionnel de taille moyenne avec un placard en trompe-l'oeil, des portes de placard bleues, WC séparés, un mur multicolore, un sol en bois brun, un lavabo encastré, un plan de toilette en quartz, un sol marron et un plan de toilette blanc.
Inspiration pour un WC et toilettes traditionnel de taille moyenne avec un placard en trompe-l'oeil, des portes de placard bleues, WC séparés, un mur multicolore, un sol en bois brun, un lavabo encastré, un plan de toilette en quartz, un sol marron et un plan de toilette blanc.
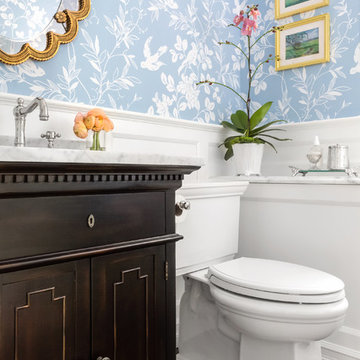
WE Studio Photography
Réalisation d'un WC et toilettes tradition de taille moyenne avec un placard en trompe-l'oeil, des portes de placard noires, WC séparés, un mur bleu, un sol en bois brun, un lavabo encastré, un plan de toilette en marbre et un sol marron.
Réalisation d'un WC et toilettes tradition de taille moyenne avec un placard en trompe-l'oeil, des portes de placard noires, WC séparés, un mur bleu, un sol en bois brun, un lavabo encastré, un plan de toilette en marbre et un sol marron.

Powder room with wainscoting and full of color. Walnut wood vanity, blue wainscoting gold mirror and lighting. Hardwood floors throughout refinished to match the home.

Doyle Coffin Architecture + George Ross, Photographer
Cette image montre un grand WC et toilettes rustique en bois vieilli avec un placard en trompe-l'oeil, WC séparés, un mur blanc, un sol en bois brun, un lavabo encastré, un plan de toilette en marbre, un sol marron et un plan de toilette blanc.
Cette image montre un grand WC et toilettes rustique en bois vieilli avec un placard en trompe-l'oeil, WC séparés, un mur blanc, un sol en bois brun, un lavabo encastré, un plan de toilette en marbre, un sol marron et un plan de toilette blanc.
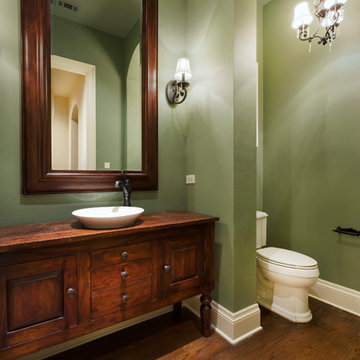
Montebella Homes, Inc.
Idées déco pour un WC et toilettes classique en bois foncé avec un placard en trompe-l'oeil, WC séparés, un mur vert, un sol en bois brun, une vasque, un plan de toilette en bois et un plan de toilette marron.
Idées déco pour un WC et toilettes classique en bois foncé avec un placard en trompe-l'oeil, WC séparés, un mur vert, un sol en bois brun, une vasque, un plan de toilette en bois et un plan de toilette marron.

Idée de décoration pour un WC et toilettes craftsman en bois brun de taille moyenne avec un placard en trompe-l'oeil, WC séparés, un mur multicolore, un sol en bois brun, une vasque, un plan de toilette en quartz modifié, un sol marron, un plan de toilette beige, meuble-lavabo sur pied et du papier peint.
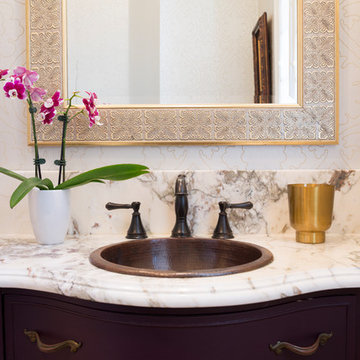
Tyler Mallory
Aménagement d'un WC et toilettes classique en bois foncé de taille moyenne avec un placard en trompe-l'oeil, un mur beige, un sol en bois brun, un lavabo posé, un plan de toilette en marbre, un sol marron et un plan de toilette multicolore.
Aménagement d'un WC et toilettes classique en bois foncé de taille moyenne avec un placard en trompe-l'oeil, un mur beige, un sol en bois brun, un lavabo posé, un plan de toilette en marbre, un sol marron et un plan de toilette multicolore.
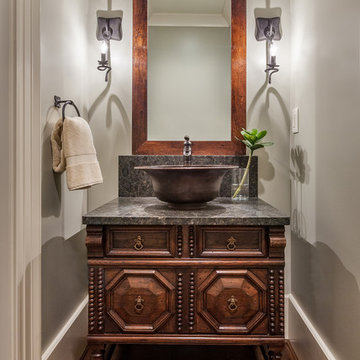
Cette photo montre un WC et toilettes méditerranéen en bois foncé de taille moyenne avec un placard en trompe-l'oeil, un mur beige, un sol en bois brun, une vasque, WC à poser, un plan de toilette en granite, un sol marron et un carrelage gris.
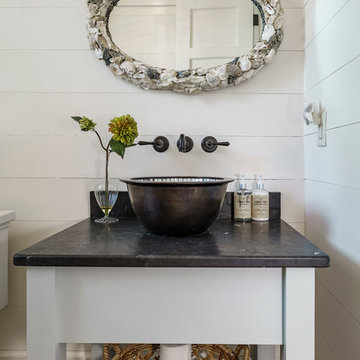
Quaint little powder room with oh so much personality! Love the cabinet with black soapstone countertop and the beautiful hammered copper vessel sink. The oyster shell mirror is a very popular low country touch and white painted butt board walls complete this room.
Idées déco de WC et toilettes avec un placard en trompe-l'oeil et un sol en bois brun
2