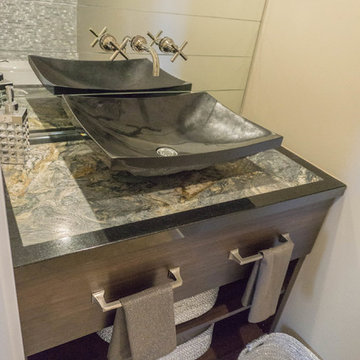Idées déco de WC et toilettes avec un placard sans porte et un plan de toilette en granite
Trier par :
Budget
Trier par:Populaires du jour
21 - 40 sur 80 photos
1 sur 3
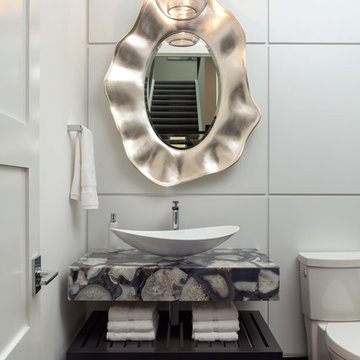
The design of this 4227 square foot estate home was recognized by the International Design and Architecture Awards 2019 and nominated in these 4 categories: Luxury Residence Canada, Kitchen Design over 100 000GBP, Bedroom and Bathroom.
Our design intent here was to create a home that felt harmonious and luxurious, yet livable and inviting. This home was refurbished with only the finest finishes and custom design details throughout. We hand selected decor items, designed furniture pieces to suit this home and commissioned an artist to provide us with the perfect art pieces to compliment.
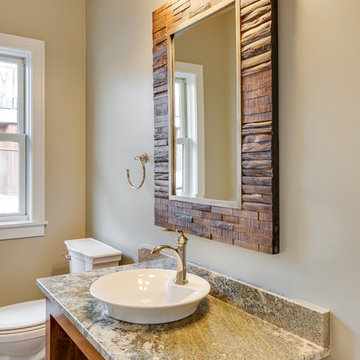
Powder Room
Aménagement d'un WC et toilettes craftsman en bois brun de taille moyenne avec un placard sans porte, WC séparés, un mur beige, un sol en carrelage de céramique, une vasque et un plan de toilette en granite.
Aménagement d'un WC et toilettes craftsman en bois brun de taille moyenne avec un placard sans porte, WC séparés, un mur beige, un sol en carrelage de céramique, une vasque et un plan de toilette en granite.
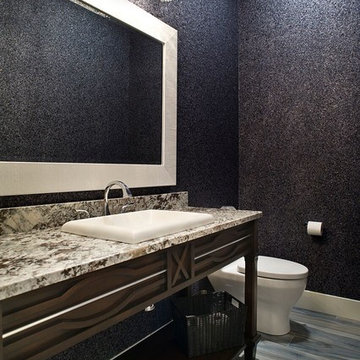
This stunning powder bath is lit with the sparkle of a James Moder crystal chandelier.
Interior Design by Sue Hitt, New Interiors Design. Photography by Cipher Imaging.
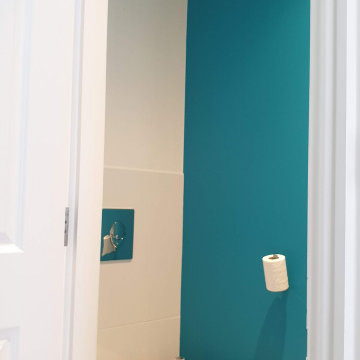
Cloak room in #Wimbledon #project completed with #bathroom #paint ...
Solid, semi matt/satin finish what is also #antimould & #durable
.
.
Small fitting was careful installed...
.
.
#toilet #bathroom #wc #restroom #design #interiordesign #bathroomdesign #toilette #toilets #interior #homedecor #bathroomdecor #funny #toiletdesign #toiletsigns #toiletpaper #sink #bathrooms #instagood #home #kloset #washroom #renovation #midecor #putney
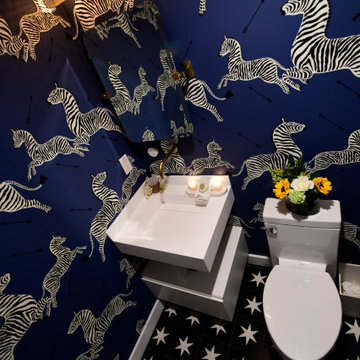
Idées déco pour un petit WC et toilettes moderne avec un placard sans porte, des portes de placard blanches, WC à poser, un sol en carrelage de terre cuite, un lavabo encastré, un plan de toilette en granite, un sol noir, un plan de toilette blanc, meuble-lavabo sur pied, un plafond à caissons et du papier peint.
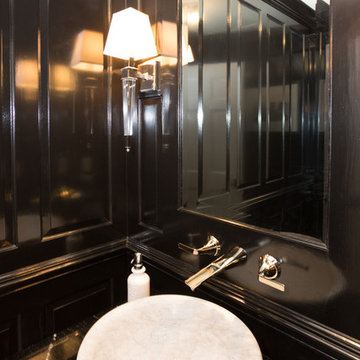
Photography by Jaime Martorano
Réalisation d'un petit WC et toilettes tradition en bois foncé avec un placard sans porte, un mur noir, un sol en marbre, une vasque et un plan de toilette en granite.
Réalisation d'un petit WC et toilettes tradition en bois foncé avec un placard sans porte, un mur noir, un sol en marbre, une vasque et un plan de toilette en granite.
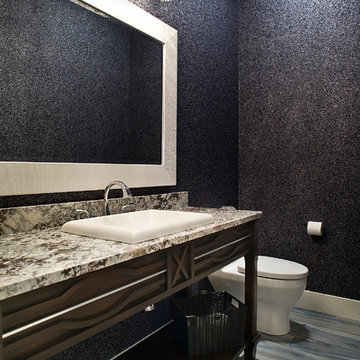
(c) Cipher Imaging Architectural Photography
Cette image montre un WC et toilettes design en bois foncé de taille moyenne avec un placard sans porte, WC séparés, un mur multicolore, parquet clair, un lavabo posé, un plan de toilette en granite et un sol gris.
Cette image montre un WC et toilettes design en bois foncé de taille moyenne avec un placard sans porte, WC séparés, un mur multicolore, parquet clair, un lavabo posé, un plan de toilette en granite et un sol gris.
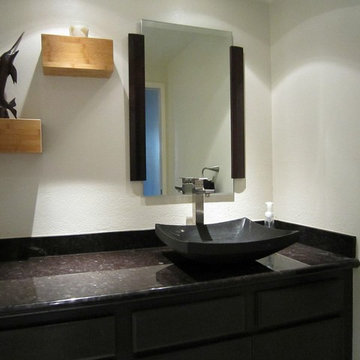
Cette image montre un WC et toilettes design de taille moyenne avec une vasque, un placard sans porte, un mur blanc et un plan de toilette en granite.
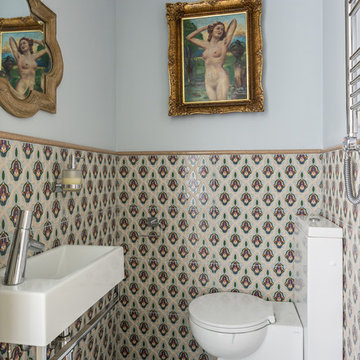
Санузел крошка
Inspiration pour un petit WC et toilettes traditionnel avec un carrelage multicolore, un lavabo suspendu, un sol gris, WC à poser, des carreaux de céramique, un mur multicolore, un sol en carrelage de porcelaine, un placard sans porte, des portes de placard blanches, un plan de toilette en granite, un plan de toilette blanc, meuble-lavabo suspendu et un plafond à caissons.
Inspiration pour un petit WC et toilettes traditionnel avec un carrelage multicolore, un lavabo suspendu, un sol gris, WC à poser, des carreaux de céramique, un mur multicolore, un sol en carrelage de porcelaine, un placard sans porte, des portes de placard blanches, un plan de toilette en granite, un plan de toilette blanc, meuble-lavabo suspendu et un plafond à caissons.
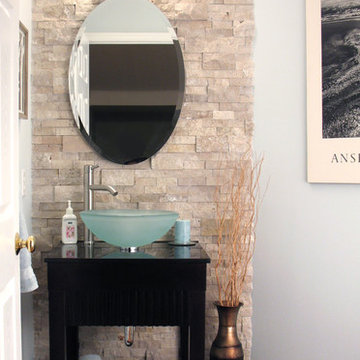
Chris Ciufo
Idées déco pour un WC et toilettes contemporain en bois foncé de taille moyenne avec une vasque, un placard sans porte, un plan de toilette en granite, un carrelage beige et un sol en bois brun.
Idées déco pour un WC et toilettes contemporain en bois foncé de taille moyenne avec une vasque, un placard sans porte, un plan de toilette en granite, un carrelage beige et un sol en bois brun.
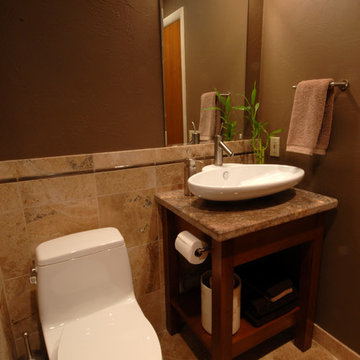
Asian-Inspired Minimalist Vanity with convenient open storage and modern vessel sink.
Idées déco pour un WC et toilettes asiatique en bois brun avec une vasque, un placard sans porte, un plan de toilette en granite, WC à poser et un carrelage beige.
Idées déco pour un WC et toilettes asiatique en bois brun avec une vasque, un placard sans porte, un plan de toilette en granite, WC à poser et un carrelage beige.
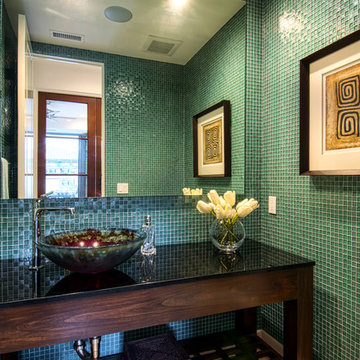
Idée de décoration pour un WC et toilettes design en bois foncé avec un placard sans porte, un carrelage vert, un carrelage en pâte de verre, une vasque, un plan de toilette en granite et WC à poser.
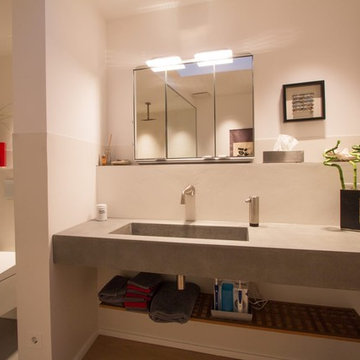
Kaum sichtbar
Das Licht steht im Vordergrund
Die Beleuchtung der Räume tritt in den Vordergrund, während die Leuchten nahezu unsichtbar scheinen. Als schmale Einbaukörper fallen sie in der Decke kaum auf. Einzig das warme Licht erstrahlt die Räume und wird von Bewohnern wahrgenommen. Ergänzt werden die Einbaustrahler von dekorativen Leuchten, welche sich ebenfalls der Schlichtheit des Lichtkonzeptes anpassen.
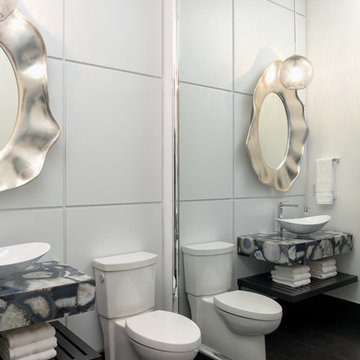
The design of this 4227 square foot estate home was recognized by the International Design and Architecture Awards 2019 and nominated in these 4 categories: Luxury Residence Canada, Kitchen Design over 100 000GBP, Bedroom and Bathroom.
Our design intent here was to create a home that felt harmonious and luxurious, yet livable and inviting. This home was refurbished with only the finest finishes and custom design details throughout. We hand selected decor items, designed furniture pieces to suit this home and commissioned an artist to provide us with the perfect art pieces to compliment.
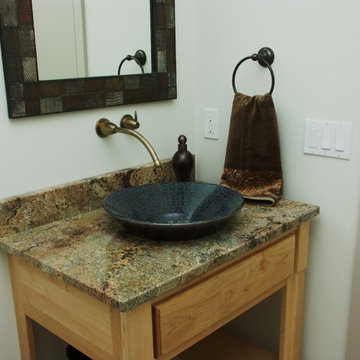
Aménagement d'un WC et toilettes contemporain en bois clair avec un placard sans porte, un mur blanc, une vasque et un plan de toilette en granite.
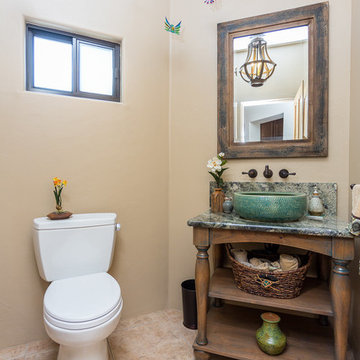
custom designed vanity for a charming southwestern home.
Cette image montre un petit WC et toilettes chalet avec un placard sans porte, des portes de placards vertess, WC séparés, un sol en carrelage de céramique, une vasque, un plan de toilette en granite et un sol marron.
Cette image montre un petit WC et toilettes chalet avec un placard sans porte, des portes de placards vertess, WC séparés, un sol en carrelage de céramique, une vasque, un plan de toilette en granite et un sol marron.
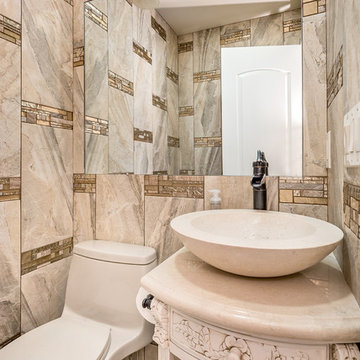
Idée de décoration pour un petit WC et toilettes méditerranéen avec une vasque, un placard sans porte, des portes de placard beiges, un plan de toilette en granite, WC à poser, un carrelage beige, des carreaux de porcelaine et un sol en carrelage de porcelaine.
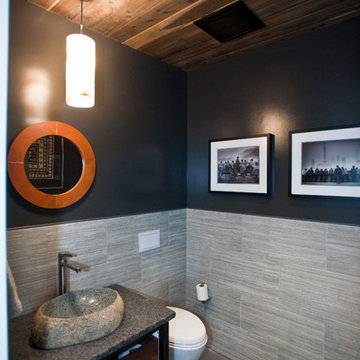
Custom Home Build by Penny Lane Home Builders;
Photography Lynn Donaldson. Architect: Chicago based Cathy Osika
Cette photo montre un petit WC suspendu tendance en bois foncé avec un carrelage gris, du carrelage en marbre, un mur gris, sol en béton ciré, un sol gris, un placard sans porte, une vasque, un plan de toilette en granite et un plan de toilette gris.
Cette photo montre un petit WC suspendu tendance en bois foncé avec un carrelage gris, du carrelage en marbre, un mur gris, sol en béton ciré, un sol gris, un placard sans porte, une vasque, un plan de toilette en granite et un plan de toilette gris.
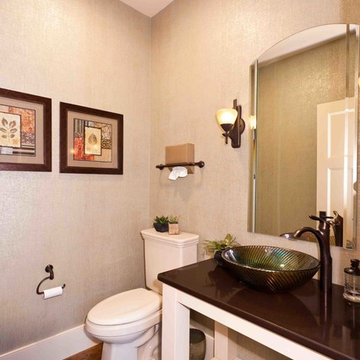
This custom home built in Hershey, PA received the 2010 Custom Home of the Year Award from the Home Builders Association of Metropolitan Harrisburg. An upscale home perfect for a family features an open floor plan, three-story living, large outdoor living area with a pool and spa, and many custom details that make this home unique.
Idées déco de WC et toilettes avec un placard sans porte et un plan de toilette en granite
2
