Idées déco de WC et toilettes avec un placard sans porte et WC à poser
Trier par :
Budget
Trier par:Populaires du jour
81 - 100 sur 654 photos
1 sur 3
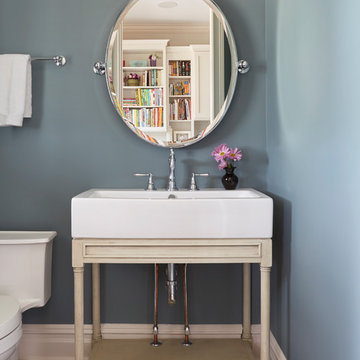
White trough sink on weathered oak washstand by Restoration Hardware. Brizo Tresa two-handle widespread faucet in chrome. Sink base is open and features exposed plumbing. Photo by Mike Kaskel.

Eric Roth Photography
Réalisation d'un WC et toilettes bohème avec un placard sans porte, WC à poser, un carrelage blanc, un mur violet, un sol en marbre, un plan vasque et un plan de toilette en marbre.
Réalisation d'un WC et toilettes bohème avec un placard sans porte, WC à poser, un carrelage blanc, un mur violet, un sol en marbre, un plan vasque et un plan de toilette en marbre.

Powder room on the main level has a cowboy rustic quality to it. Reclaimed barn wood shiplap walls make it very warm and rustic. The floating vanity adds a modern touch.
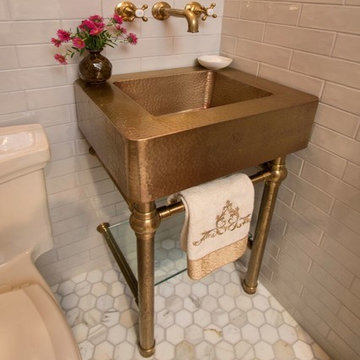
The powder room was relocated from the back of the house. it now resides tucked into little space created between the dining room and kitchen. The powder room sink is a real eye catcher and the splurge in un-laquered brass it will continue to turn and age with the color deepening to a dark brown over time with bright highlights. Water Works wall mounter faucet also in un-lauquered brass complete the look.
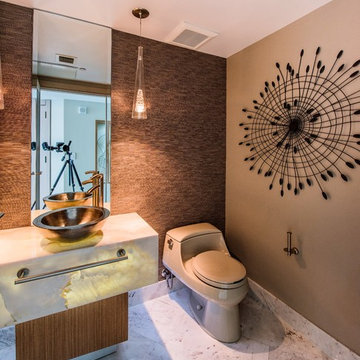
Onix counter with underlighting
Cette image montre un petit WC et toilettes design avec un placard sans porte, WC à poser, un carrelage blanc, un carrelage de pierre, un mur marron, un sol en marbre, une vasque et un plan de toilette en onyx.
Cette image montre un petit WC et toilettes design avec un placard sans porte, WC à poser, un carrelage blanc, un carrelage de pierre, un mur marron, un sol en marbre, une vasque et un plan de toilette en onyx.

The space is a harmonious blend of modern and whimsical elements, featuring a striking cloud-patterned wallpaper that instills a serene, dreamlike quality.
A sleek, frameless glass shower enclosure adds a touch of contemporary elegance, allowing the beauty of the tiled walls to continue uninterrupted.
The use of classic subway tiles in a crisp white finish provides a timeless backdrop, complementing the unique wallpaper.
A bold, black herringbone floor anchors the room, creating a striking contrast with the lighter tones of the wall.
The traditional white porcelain pedestal sink with vintage-inspired faucets nods to the home's historical roots while maintaining the clean lines of modern design.
A chrome towel radiator adds a functional yet stylish touch, reflecting the bathroom's overall polished aesthetic.
The strategically placed circular mirror and the sleek vertical lighting enhance the bathroom's chic and sophisticated atmosphere.

自然に囲まれた逗子の住宅街に建つ、私たちの自宅兼アトリエ。私たち夫婦と幼い息子・娘の4人が暮らす住宅です。仕事場と住空間にほどよい距離感を持たせつつ、子どもたちが楽しく遊び回れること、我が家にいらしたみなさんに寛いで過ごしていただくことをテーマに設計しました。
Réalisation d'un WC et toilettes asiatique en bois brun avec un placard sans porte, WC à poser, un mur blanc, sol en béton ciré, une vasque, un plan de toilette en bois, un sol gris, un plan de toilette marron et meuble-lavabo suspendu.
Réalisation d'un WC et toilettes asiatique en bois brun avec un placard sans porte, WC à poser, un mur blanc, sol en béton ciré, une vasque, un plan de toilette en bois, un sol gris, un plan de toilette marron et meuble-lavabo suspendu.

Michele Lee Wilson
Exemple d'un WC et toilettes tendance avec un placard sans porte, WC à poser, un carrelage vert, un carrelage métro, un mur blanc, parquet foncé, un lavabo suspendu et un sol noir.
Exemple d'un WC et toilettes tendance avec un placard sans porte, WC à poser, un carrelage vert, un carrelage métro, un mur blanc, parquet foncé, un lavabo suspendu et un sol noir.
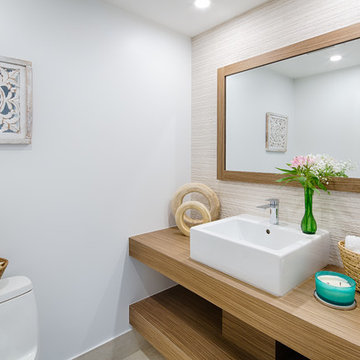
Réalisation d'un WC et toilettes marin avec un placard sans porte, des portes de placard beiges, WC à poser, un mur blanc, une vasque, un plan de toilette en bois et un plan de toilette marron.

Wallpaper: Farrow and Ball | Ocelot BP 3705
TEAM
Architect: LDa Architecture & Interiors
Builder: Denali Construction
Landscape Architect: G Design Studio, LLC.
Photographer: Greg Premru Photography
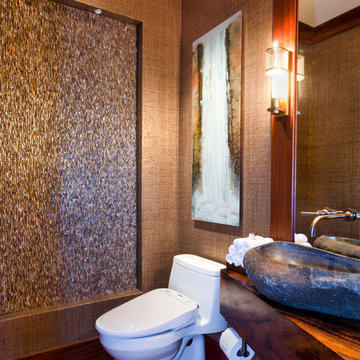
The powder bath is the perfect place to mix elegance and playful finishes. The gold grasscloth compliments the shell tile feature wall and a custom waterfall painting on glass pulls the whole design together. The natural stone vessel sink rests on a floating vanity made of monkey pod wood.
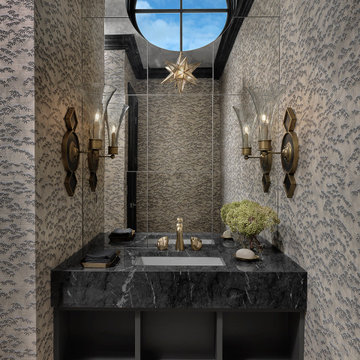
Réalisation d'un WC et toilettes tradition avec un placard sans porte, des portes de placard noires, WC à poser, un sol en marbre, un lavabo encastré, un plan de toilette en marbre, un plan de toilette noir, meuble-lavabo suspendu et du papier peint.

Exemple d'un petit WC et toilettes nature en bois clair avec un placard sans porte, WC à poser, un mur noir, un sol en ardoise, un lavabo encastré, un plan de toilette en quartz modifié, un sol noir et un plan de toilette blanc.

Exemple d'un WC et toilettes tendance de taille moyenne avec un placard sans porte, WC à poser, un mur gris, un sol en vinyl, une vasque, un plan de toilette en bois, un sol gris et un plan de toilette marron.
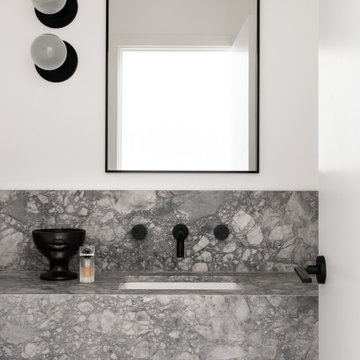
The powder room features custom stone joinery and Australian made sconces.
Réalisation d'un petit WC et toilettes design avec un placard sans porte, des portes de placard grises, WC à poser, un mur blanc, un sol en marbre, un lavabo encastré, un plan de toilette en marbre, un sol gris et un plan de toilette gris.
Réalisation d'un petit WC et toilettes design avec un placard sans porte, des portes de placard grises, WC à poser, un mur blanc, un sol en marbre, un lavabo encastré, un plan de toilette en marbre, un sol gris et un plan de toilette gris.
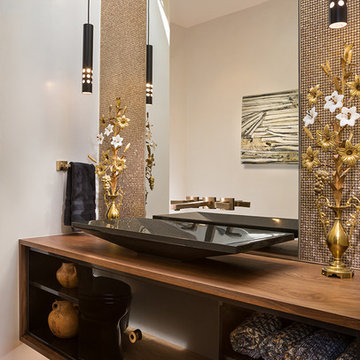
Wendy McEahern
Inspiration pour un WC et toilettes minimaliste de taille moyenne avec un placard sans porte, des portes de placard noires, WC à poser, un carrelage marron, carrelage en métal, un mur beige, parquet clair, une vasque, un plan de toilette en bois, un sol beige et un plan de toilette marron.
Inspiration pour un WC et toilettes minimaliste de taille moyenne avec un placard sans porte, des portes de placard noires, WC à poser, un carrelage marron, carrelage en métal, un mur beige, parquet clair, une vasque, un plan de toilette en bois, un sol beige et un plan de toilette marron.
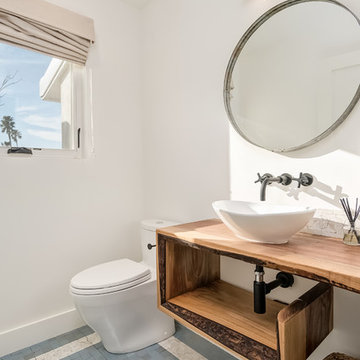
Handmade live edge walnut vanity with handmade mosaic floor tile, black trim fixtures
Exemple d'un WC et toilettes tendance en bois brun avec un placard sans porte, WC à poser, un mur blanc, une vasque et un sol multicolore.
Exemple d'un WC et toilettes tendance en bois brun avec un placard sans porte, WC à poser, un mur blanc, une vasque et un sol multicolore.
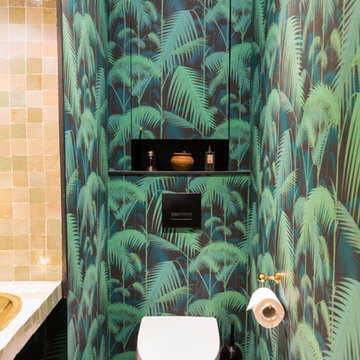
Alfredo Brandt
Exemple d'un WC et toilettes tendance de taille moyenne avec un placard sans porte, WC à poser, un carrelage beige, mosaïque, un mur vert, carreaux de ciment au sol, une vasque, un sol noir, un plan de toilette beige et du papier peint.
Exemple d'un WC et toilettes tendance de taille moyenne avec un placard sans porte, WC à poser, un carrelage beige, mosaïque, un mur vert, carreaux de ciment au sol, une vasque, un sol noir, un plan de toilette beige et du papier peint.
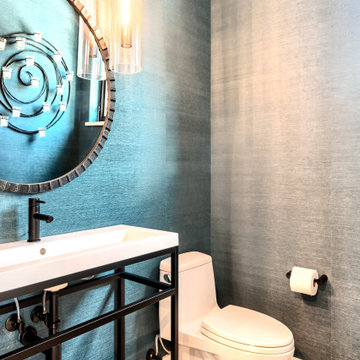
Idées déco pour un WC et toilettes de taille moyenne avec un placard sans porte, des portes de placard noires, WC à poser, un mur bleu, parquet clair, un lavabo intégré, un plan de toilette en surface solide, un sol beige, un plan de toilette blanc, meuble-lavabo sur pied et du papier peint.
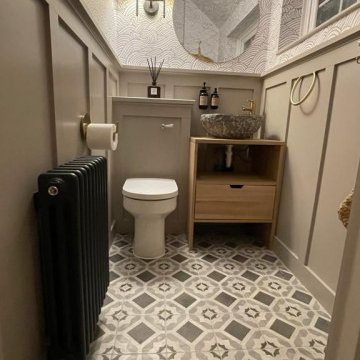
This cloakroom had an awkward vaulted ceiling and there was not a lot of room. I knew I wanted to give my client a wow factor but retaining the traditional look she desired.
I designed the wall cladding to come higher as I dearly wanted to wallpaper the ceiling to give the vaulted ceiling structure. The taupe grey tones sit well with the warm brass tones and the rock basin added a subtle wow factor
Idées déco de WC et toilettes avec un placard sans porte et WC à poser
5