Idées déco de WC et toilettes avec un placard sans porte et WC à poser
Trier par :
Budget
Trier par:Populaires du jour
161 - 180 sur 654 photos
1 sur 3

This gorgeous home renovation was a fun project to work on. The goal for the whole-house remodel was to infuse the home with a fresh new perspective while hinting at the traditional Mediterranean flare. We also wanted to balance the new and the old and help feature the customer’s existing character pieces. Let's begin with the custom front door, which is made with heavy distressing and a custom stain, along with glass and wrought iron hardware. The exterior sconces, dark light compliant, are rubbed bronze Hinkley with clear seedy glass and etched opal interior.
Moving on to the dining room, porcelain tile made to look like wood was installed throughout the main level. The dining room floor features a herringbone pattern inlay to define the space and add a custom touch. A reclaimed wood beam with a custom stain and oil-rubbed bronze chandelier creates a cozy and warm atmosphere.
In the kitchen, a hammered copper hood and matching undermount sink are the stars of the show. The tile backsplash is hand-painted and customized with a rustic texture, adding to the charm and character of this beautiful kitchen.
The powder room features a copper and steel vanity and a matching hammered copper framed mirror. A porcelain tile backsplash adds texture and uniqueness.
Lastly, a brick-backed hanging gas fireplace with a custom reclaimed wood mantle is the perfect finishing touch to this spectacular whole house remodel. It is a stunning transformation that truly showcases the artistry of our design and construction teams.
Project by Douglah Designs. Their Lafayette-based design-build studio serves San Francisco's East Bay areas, including Orinda, Moraga, Walnut Creek, Danville, Alamo Oaks, Diablo, Dublin, Pleasanton, Berkeley, Oakland, and Piedmont.
For more about Douglah Designs, click here: http://douglahdesigns.com/
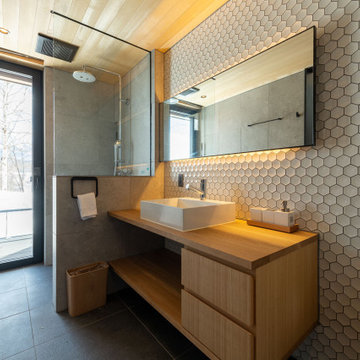
洗面、シャワー室です。連続した広々とした空間になっています。
Aménagement d'un grand WC et toilettes montagne avec un placard sans porte, des portes de placard beiges, WC à poser, un carrelage blanc, des carreaux de porcelaine, un mur blanc, un sol en carrelage de porcelaine, un lavabo posé, un plan de toilette en bois, un sol noir, un plan de toilette beige, meuble-lavabo encastré, un plafond en bois et différents habillages de murs.
Aménagement d'un grand WC et toilettes montagne avec un placard sans porte, des portes de placard beiges, WC à poser, un carrelage blanc, des carreaux de porcelaine, un mur blanc, un sol en carrelage de porcelaine, un lavabo posé, un plan de toilette en bois, un sol noir, un plan de toilette beige, meuble-lavabo encastré, un plafond en bois et différents habillages de murs.
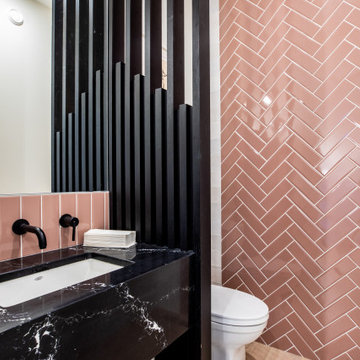
Main Floor Powder Room
Modern Farmhouse
Calgary, Alberta
Réalisation d'un WC et toilettes champêtre de taille moyenne avec un placard sans porte, des portes de placard noires, WC à poser, un carrelage rose, un carrelage métro, un mur blanc, parquet peint, un lavabo encastré, un plan de toilette en marbre, un sol marron, un plan de toilette noir et meuble-lavabo suspendu.
Réalisation d'un WC et toilettes champêtre de taille moyenne avec un placard sans porte, des portes de placard noires, WC à poser, un carrelage rose, un carrelage métro, un mur blanc, parquet peint, un lavabo encastré, un plan de toilette en marbre, un sol marron, un plan de toilette noir et meuble-lavabo suspendu.

Réalisation d'un WC et toilettes nordique en bois brun avec un placard sans porte, WC à poser, un carrelage gris, un mur blanc, un sol en vinyl, un lavabo posé, un sol gris, un plan de toilette marron et un plafond en papier peint.
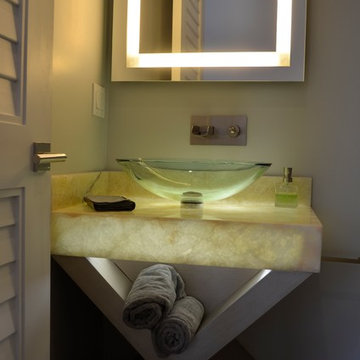
Robin Lampert
Cette photo montre un petit WC et toilettes tendance avec une vasque, un placard sans porte, des portes de placard grises, un plan de toilette en onyx, WC à poser et un mur gris.
Cette photo montre un petit WC et toilettes tendance avec une vasque, un placard sans porte, des portes de placard grises, un plan de toilette en onyx, WC à poser et un mur gris.

SB apt is the result of a renovation of a 95 sqm apartment. Originally the house had narrow spaces, long narrow corridors and a very articulated living area. The request from the customers was to have a simple, large and bright house, easy to clean and organized.
Through our intervention it was possible to achieve a result of lightness and organization.
It was essential to define a living area free from partitions, a more reserved sleeping area and adequate services. The obtaining of new accessory spaces of the house made the client happy, together with the transformation of the bathroom-laundry into an independent guest bathroom, preceded by a hidden, capacious and functional laundry.
The palette of colors and materials chosen is very simple and constant in all rooms of the house.
Furniture, lighting and decorations were selected following a careful acquaintance with the clients, interpreting their personal tastes and enhancing the key points of the house.
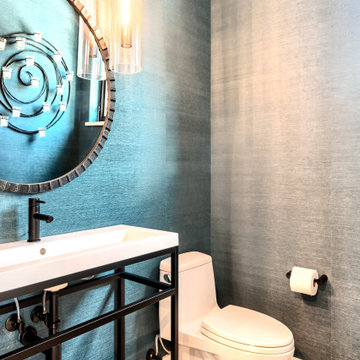
Idées déco pour un WC et toilettes de taille moyenne avec un placard sans porte, des portes de placard noires, WC à poser, un mur bleu, parquet clair, un lavabo intégré, un plan de toilette en surface solide, un sol beige, un plan de toilette blanc, meuble-lavabo sur pied et du papier peint.
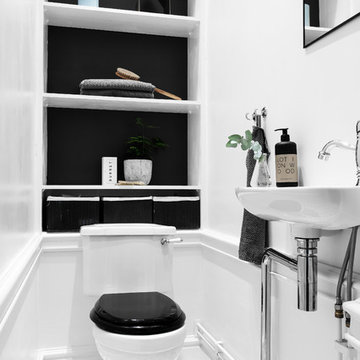
Cette photo montre un petit WC et toilettes chic avec un placard sans porte, WC à poser, un lavabo suspendu, un sol multicolore et un mur noir.
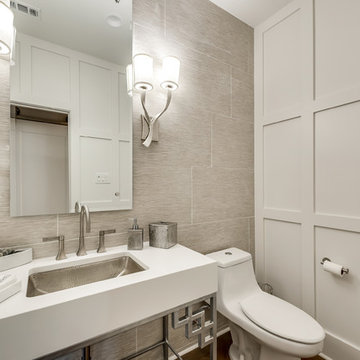
Photo snappers
Idée de décoration pour un grand WC et toilettes tradition avec un placard sans porte, WC à poser, un carrelage beige, du carrelage en pierre calcaire, un mur blanc, un sol en bois brun, un lavabo encastré, un plan de toilette en quartz modifié, un sol marron et un plan de toilette blanc.
Idée de décoration pour un grand WC et toilettes tradition avec un placard sans porte, WC à poser, un carrelage beige, du carrelage en pierre calcaire, un mur blanc, un sol en bois brun, un lavabo encastré, un plan de toilette en quartz modifié, un sol marron et un plan de toilette blanc.
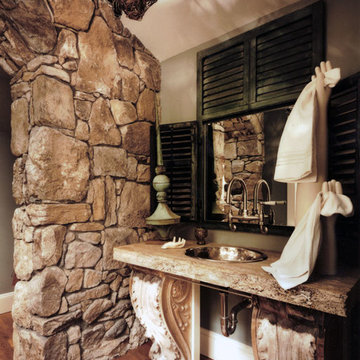
New powder room integrating existing stone wall and "found" objects such as the shutters, vanity brackets and hanging fixture.
Durston Saylor, Photographer.
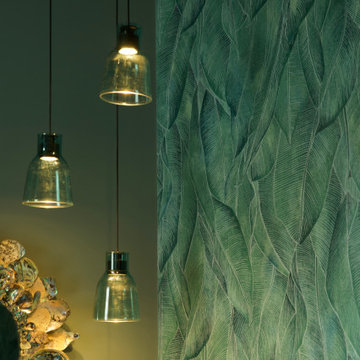
Cette photo montre un WC et toilettes tendance de taille moyenne avec un placard sans porte, WC à poser, un mur vert, sol en béton ciré, une vasque, un plan de toilette en bois, un sol gris, un plan de toilette marron, meuble-lavabo suspendu, un plafond en bois et du papier peint.
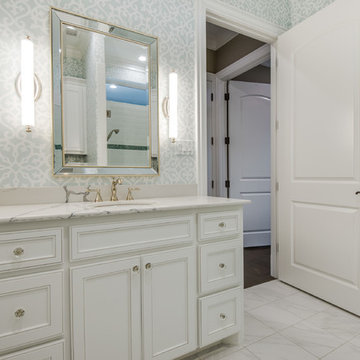
Idées déco pour un grand WC et toilettes classique avec un placard sans porte, des portes de placard blanches, WC à poser, un carrelage de pierre, un mur bleu, un sol en bois brun, un lavabo posé, un plan de toilette en marbre, un carrelage gris, un carrelage blanc, un sol blanc et un plan de toilette blanc.
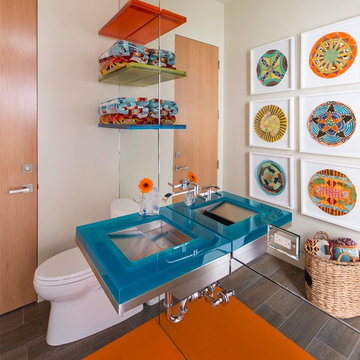
Danny Piassick
Cette image montre un WC et toilettes vintage de taille moyenne avec un placard sans porte, WC à poser, un mur beige, un sol en carrelage de porcelaine, un lavabo intégré, un plan de toilette en verre et un plan de toilette bleu.
Cette image montre un WC et toilettes vintage de taille moyenne avec un placard sans porte, WC à poser, un mur beige, un sol en carrelage de porcelaine, un lavabo intégré, un plan de toilette en verre et un plan de toilette bleu.

Réalisation d'un petit WC et toilettes minimaliste avec un placard sans porte, des portes de placard grises, WC à poser, un mur blanc, un sol en bois brun, un lavabo intégré, un plan de toilette gris, meuble-lavabo encastré, poutres apparentes et du papier peint.
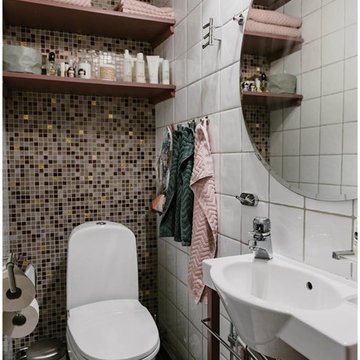
Nadja Endler
Exemple d'un petit WC et toilettes scandinave en bois foncé avec un placard sans porte, WC à poser, mosaïque, un lavabo suspendu, un sol noir, un carrelage multicolore et un carrelage blanc.
Exemple d'un petit WC et toilettes scandinave en bois foncé avec un placard sans porte, WC à poser, mosaïque, un lavabo suspendu, un sol noir, un carrelage multicolore et un carrelage blanc.
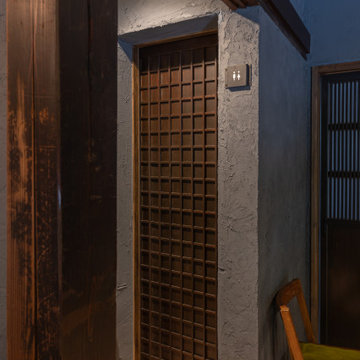
Idées déco pour un petit WC et toilettes avec un placard sans porte, WC à poser, un mur bleu, un sol en vinyl, meuble-lavabo sur pied, un sol beige et du papier peint.
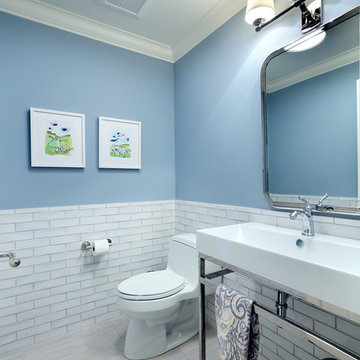
Located in the heart of a 1920’s urban neighborhood, this classically designed home went through a dramatic transformation. Several updates over the years had rendered the space dated and feeling disjointed. The main level received cosmetic updates to the kitchen, dining, formal living and family room to bring the decor out of the 90’s and into the 21st century. Space from a coat closet and laundry room was reallocated to the transformation of a storage closet into a stylish powder room. Upstairs, custom cabinetry, built-ins, along with fixture and material updates revamped the look and feel of the bedrooms and bathrooms. But the most striking alterations occurred on the home’s exterior, with the addition of a 24′ x 52′ pool complete with built-in tanning shelf, programmable LED lights and bubblers as well as an elevated spa with waterfall feature. A custom pool house was added to compliment the original architecture of the main home while adding a kitchenette, changing facilities and storage space to enhance the functionality of the pool area. The landscaping received a complete overhaul and Oaks Rialto pavers were added surrounding the pool, along with a lounge space shaded by a custom-built pergola. These renovations and additions converted this residence from well-worn to a stunning, urban oasis.

Sanitaire au style d'antan
Réalisation d'un WC et toilettes craftsman de taille moyenne avec un placard sans porte, des portes de placard marrons, WC à poser, un carrelage vert, un mur vert, tomettes au sol, un lavabo posé, un sol blanc, un plan de toilette blanc, meuble-lavabo sur pied, un plafond en bois et boiseries.
Réalisation d'un WC et toilettes craftsman de taille moyenne avec un placard sans porte, des portes de placard marrons, WC à poser, un carrelage vert, un mur vert, tomettes au sol, un lavabo posé, un sol blanc, un plan de toilette blanc, meuble-lavabo sur pied, un plafond en bois et boiseries.
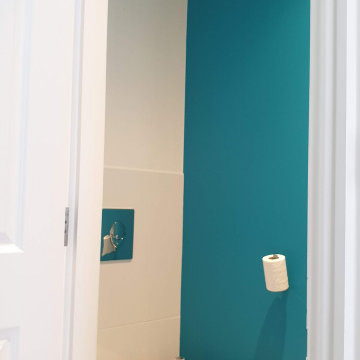
Cloak room in #Wimbledon #project completed with #bathroom #paint ...
Solid, semi matt/satin finish what is also #antimould & #durable
.
.
Small fitting was careful installed...
.
.
#toilet #bathroom #wc #restroom #design #interiordesign #bathroomdesign #toilette #toilets #interior #homedecor #bathroomdecor #funny #toiletdesign #toiletsigns #toiletpaper #sink #bathrooms #instagood #home #kloset #washroom #renovation #midecor #putney
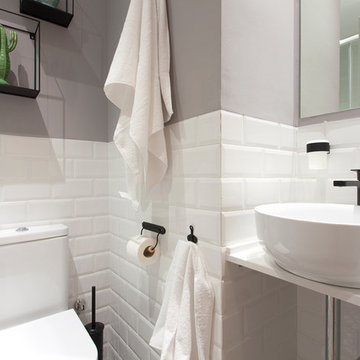
Cette image montre un petit WC et toilettes minimaliste avec un placard sans porte, WC à poser, un carrelage blanc, un carrelage métro, un mur gris, un sol en carrelage de céramique, une vasque, un plan de toilette en quartz modifié, un sol multicolore et un plan de toilette blanc.
Idées déco de WC et toilettes avec un placard sans porte et WC à poser
9