Idées déco de WC et toilettes avec un plan de toilette bleu et un plan de toilette marron
Trier par :
Budget
Trier par:Populaires du jour
1 - 20 sur 2 959 photos
1 sur 3
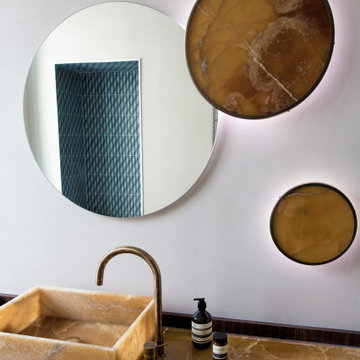
Aménagement d'un WC et toilettes contemporain avec un mur blanc, une vasque et un plan de toilette marron.

@Florian Peallat
Inspiration pour un WC et toilettes design avec un carrelage gris, un mur rose, une vasque, un plan de toilette en bois, un sol multicolore et un plan de toilette marron.
Inspiration pour un WC et toilettes design avec un carrelage gris, un mur rose, une vasque, un plan de toilette en bois, un sol multicolore et un plan de toilette marron.

This transitional timber frame home features a wrap-around porch designed to take advantage of its lakeside setting and mountain views. Natural stone, including river rock, granite and Tennessee field stone, is combined with wavy edge siding and a cedar shingle roof to marry the exterior of the home with it surroundings. Casually elegant interiors flow into generous outdoor living spaces that highlight natural materials and create a connection between the indoors and outdoors.
Photography Credit: Rebecca Lehde, Inspiro 8 Studios

The kitchen and powder room in this Austin home are modern with earthy design elements like striking lights and dark tile work.
---
Project designed by Sara Barney’s Austin interior design studio BANDD DESIGN. They serve the entire Austin area and its surrounding towns, with an emphasis on Round Rock, Lake Travis, West Lake Hills, and Tarrytown.
For more about BANDD DESIGN, click here: https://bandddesign.com/
To learn more about this project, click here: https://bandddesign.com/modern-kitchen-powder-room-austin/

Photo by Emily Kennedy Photo
Aménagement d'un petit WC et toilettes campagne en bois foncé avec un placard sans porte, WC séparés, un mur blanc, parquet clair, une vasque, un plan de toilette en bois, un sol beige et un plan de toilette marron.
Aménagement d'un petit WC et toilettes campagne en bois foncé avec un placard sans porte, WC séparés, un mur blanc, parquet clair, une vasque, un plan de toilette en bois, un sol beige et un plan de toilette marron.

A small space deserves just as much attention as a large space. This powder room is long and narrow. We didn't have the luxury of adding a vanity under the sink which also wouldn't have provided much storage since the plumbing would have taken up most of it. Using our creativity we devised a way to introduce corner/upper storage while adding a counter surface to this small space through custom millwork. We added visual interest behind the toilet by stacking three dimensional white porcelain tile.
Photographer: Stephani Buchman

Cette photo montre un petit WC et toilettes nature en bois brun avec un placard sans porte, un carrelage blanc, un mur blanc, un sol en calcaire, une vasque, un plan de toilette en bois et un plan de toilette marron.
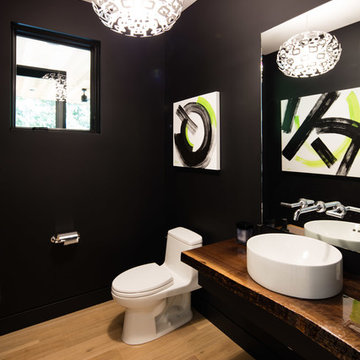
Réalisation d'un petit WC et toilettes design en bois brun avec un placard sans porte, un plan de toilette en bois, WC à poser, un mur noir, parquet clair, une vasque, un sol marron et un plan de toilette marron.
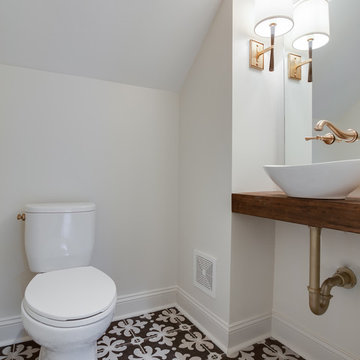
Chris Backey
Idée de décoration pour un petit WC et toilettes tradition avec WC séparés, un mur blanc, une vasque, un plan de toilette en bois et un plan de toilette marron.
Idée de décoration pour un petit WC et toilettes tradition avec WC séparés, un mur blanc, une vasque, un plan de toilette en bois et un plan de toilette marron.

Rich woods, natural stone, artisan lighting, and plenty of custom finishes (such as the cut-out mirror) gave this home a strong character. We kept the lighting and textiles soft to ensure a welcoming ambiance.
Project designed by Susie Hersker’s Scottsdale interior design firm Design Directives. Design Directives is active in Phoenix, Paradise Valley, Cave Creek, Carefree, Sedona, and beyond.
For more about Design Directives, click here: https://susanherskerasid.com/

Custom built reeded walnut floating vanity with custom built in ledge sink and backsplash out of marble.
Exemple d'un petit WC et toilettes moderne en bois foncé avec un placard à porte affleurante, WC à poser, un carrelage bleu, du carrelage en marbre, un mur bleu, un sol en carrelage de porcelaine, une grande vasque, un plan de toilette en marbre, un sol marron, un plan de toilette bleu et meuble-lavabo suspendu.
Exemple d'un petit WC et toilettes moderne en bois foncé avec un placard à porte affleurante, WC à poser, un carrelage bleu, du carrelage en marbre, un mur bleu, un sol en carrelage de porcelaine, une grande vasque, un plan de toilette en marbre, un sol marron, un plan de toilette bleu et meuble-lavabo suspendu.

Cette image montre un grand WC et toilettes chalet en bois avec un mur marron, une vasque, un plan de toilette en bois et un plan de toilette marron.
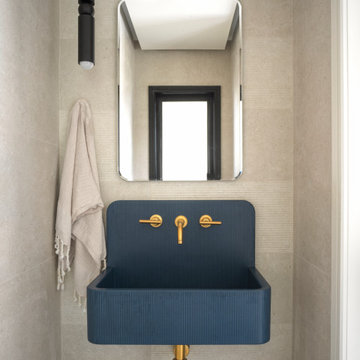
Kast Concrete Basin with Lee Broom pendant
Exemple d'un WC et toilettes moderne avec un placard sans porte, un carrelage beige, un lavabo suspendu, un plan de toilette en béton, un plan de toilette bleu et meuble-lavabo suspendu.
Exemple d'un WC et toilettes moderne avec un placard sans porte, un carrelage beige, un lavabo suspendu, un plan de toilette en béton, un plan de toilette bleu et meuble-lavabo suspendu.

The compact powder room shines with natural marble tile and floating vanity. Underlighting on the vanity and hanging pendants keep the space bright while ensuring a smooth, warm atmosphere.

Idées déco pour un petit WC et toilettes campagne avec un mur blanc, une vasque, un plan de toilette en bois, un plan de toilette marron, un sol en bois brun et un sol marron.
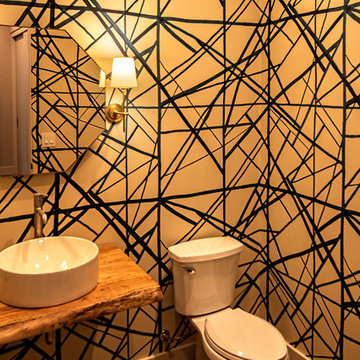
Powder bath with custom wallpaper design and live edge wood sink countertop.
Cette image montre un petit WC et toilettes design avec WC séparés, un mur multicolore, un lavabo suspendu, un plan de toilette en bois et un plan de toilette marron.
Cette image montre un petit WC et toilettes design avec WC séparés, un mur multicolore, un lavabo suspendu, un plan de toilette en bois et un plan de toilette marron.
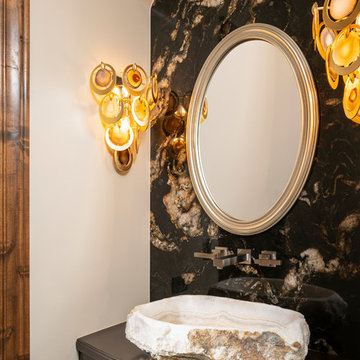
Idées déco pour un WC et toilettes sud-ouest américain avec un placard à porte plane, des portes de placard marrons, un carrelage multicolore, un mur beige, une vasque et un plan de toilette marron.
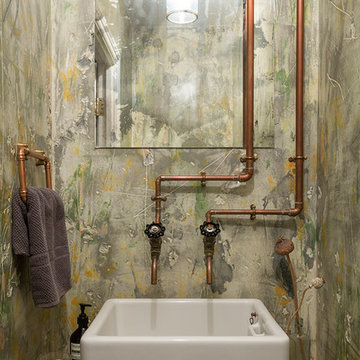
Owner Supplied
Réalisation d'un WC et toilettes urbain avec un mur vert, une vasque, un plan de toilette en bois et un plan de toilette marron.
Réalisation d'un WC et toilettes urbain avec un mur vert, une vasque, un plan de toilette en bois et un plan de toilette marron.

The fabulous decorative tiles set the tone for this wonderful small bathroom space which features in this newly renovated Dublin home.
Tiles & sanitary ware available from TileStyle.
Photography by Daragh Muldowney

When the house was purchased, someone had lowered the ceiling with gyp board. We re-designed it with a coffer that looked original to the house. The antique stand for the vessel sink was sourced from an antique store in Berkeley CA. The flooring was replaced with traditional 1" hex tile.
Idées déco de WC et toilettes avec un plan de toilette bleu et un plan de toilette marron
1