Idées déco de WC et toilettes avec un plan de toilette bleu et un plan de toilette marron
Trier par :
Budget
Trier par:Populaires du jour
141 - 160 sur 2 958 photos
1 sur 3
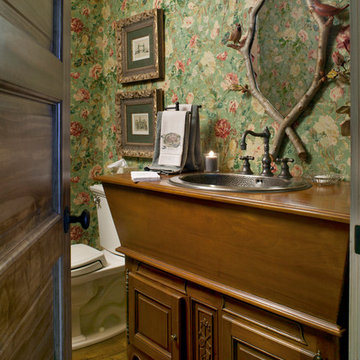
David Deitrich
Aménagement d'un WC et toilettes classique en bois foncé avec un lavabo posé, un placard avec porte à panneau surélevé, un plan de toilette en bois et un plan de toilette marron.
Aménagement d'un WC et toilettes classique en bois foncé avec un lavabo posé, un placard avec porte à panneau surélevé, un plan de toilette en bois et un plan de toilette marron.

Flooring: Dura-Design Cork Cleopatra
Tile: Heath Ceramics Dimensional Crease Graphite
Wall Color: Sherwin Williams Cocoon
Faucet: California Faucets

Idée de décoration pour un petit WC et toilettes tradition avec un placard en trompe-l'oeil, des portes de placard marrons, WC à poser, un mur bleu, parquet foncé, un lavabo intégré, un plan de toilette en bois, un sol marron, un plan de toilette marron, meuble-lavabo sur pied et boiseries.
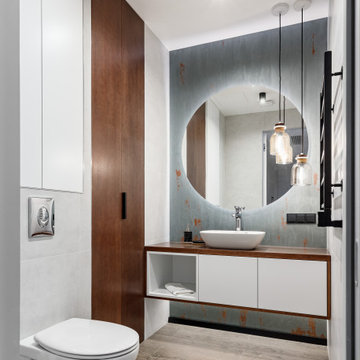
Aménagement d'un WC suspendu contemporain avec un placard à porte plane, des portes de placard blanches, une vasque, un sol marron, un plan de toilette marron et meuble-lavabo suspendu.
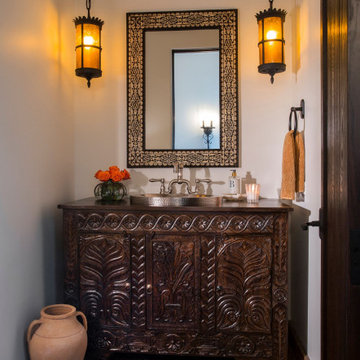
Réalisation d'un WC et toilettes méditerranéen en bois vieilli avec un mur blanc, tomettes au sol, un lavabo posé, un plan de toilette en bois, un plan de toilette marron et meuble-lavabo sur pied.

Inspiration pour un grand WC et toilettes minimaliste avec un placard à porte plane, des portes de placard blanches, WC séparés, un mur blanc, parquet clair, une vasque, un plan de toilette en surface solide, un sol beige et un plan de toilette bleu.

First Look Canada
Inspiration pour un grand WC et toilettes design en bois brun avec un carrelage gris, un mur gris, un sol en carrelage de porcelaine, une vasque, un plan de toilette en bois, un placard sans porte, un sol gris et un plan de toilette marron.
Inspiration pour un grand WC et toilettes design en bois brun avec un carrelage gris, un mur gris, un sol en carrelage de porcelaine, une vasque, un plan de toilette en bois, un placard sans porte, un sol gris et un plan de toilette marron.
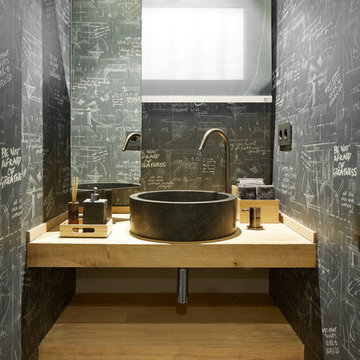
La arquitectura moderna que introdujimos en la reforma del ático dúplex de diseño Vibar habla por sí sola.
Desde luego, en este proyecto de interiorismo y decoración, el equipo de Molins Design afrontó distintos retos arquitectónicos. De entre todos los objetivos planteados para esta propuesta de diseño interior en Barcelona destacamos la optimización distributiva de toda la vivienda. En definitiva, lo que se pedía era convertir la casa en un hogar mucho más eficiente y práctico para sus propietarios.
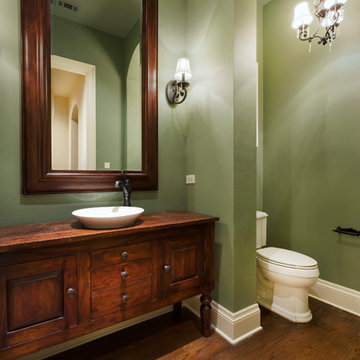
Montebella Homes, Inc.
Idées déco pour un WC et toilettes classique en bois foncé avec un placard en trompe-l'oeil, WC séparés, un mur vert, un sol en bois brun, une vasque, un plan de toilette en bois et un plan de toilette marron.
Idées déco pour un WC et toilettes classique en bois foncé avec un placard en trompe-l'oeil, WC séparés, un mur vert, un sol en bois brun, une vasque, un plan de toilette en bois et un plan de toilette marron.

This Boulder, Colorado remodel by fuentesdesign demonstrates the possibility of renewal in American suburbs, and Passive House design principles. Once an inefficient single story 1,000 square-foot ranch house with a forced air furnace, has been transformed into a two-story, solar powered 2500 square-foot three bedroom home ready for the next generation.
The new design for the home is modern with a sustainable theme, incorporating a palette of natural materials including; reclaimed wood finishes, FSC-certified pine Zola windows and doors, and natural earth and lime plasters that soften the interior and crisp contemporary exterior with a flavor of the west. A Ninety-percent efficient energy recovery fresh air ventilation system provides constant filtered fresh air to every room. The existing interior brick was removed and replaced with insulation. The remaining heating and cooling loads are easily met with the highest degree of comfort via a mini-split heat pump, the peak heat load has been cut by a factor of 4, despite the house doubling in size. During the coldest part of the Colorado winter, a wood stove for ambiance and low carbon back up heat creates a special place in both the living and kitchen area, and upstairs loft.
This ultra energy efficient home relies on extremely high levels of insulation, air-tight detailing and construction, and the implementation of high performance, custom made European windows and doors by Zola Windows. Zola’s ThermoPlus Clad line, which boasts R-11 triple glazing and is thermally broken with a layer of patented German Purenit®, was selected for the project. These windows also provide a seamless indoor/outdoor connection, with 9′ wide folding doors from the dining area and a matching 9′ wide custom countertop folding window that opens the kitchen up to a grassy court where mature trees provide shade and extend the living space during the summer months.
With air-tight construction, this home meets the Passive House Retrofit (EnerPHit) air-tightness standard of
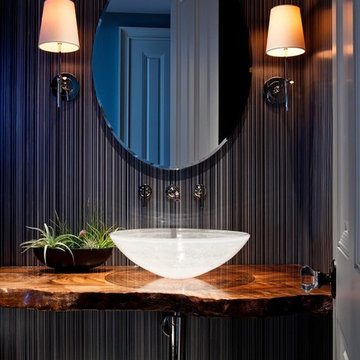
Michele Lee Willson Photography
Cette photo montre un WC et toilettes exotique avec une vasque, un mur noir et un plan de toilette marron.
Cette photo montre un WC et toilettes exotique avec une vasque, un mur noir et un plan de toilette marron.
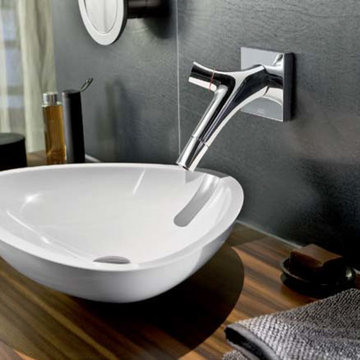
Hansgrohe bathroom accessories, exclusively available at European Sink Outlet.
Inspiration pour un petit WC et toilettes minimaliste en bois brun avec un placard à porte plane, un mur noir, une vasque, un plan de toilette en bois et un plan de toilette marron.
Inspiration pour un petit WC et toilettes minimaliste en bois brun avec un placard à porte plane, un mur noir, une vasque, un plan de toilette en bois et un plan de toilette marron.
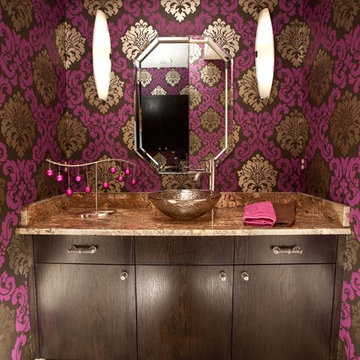
Thomas Grady Photography. Interior Designer Robin Lindley Allied ASID
Idées déco pour un WC et toilettes éclectique avec un plan de toilette en granite, une vasque et un plan de toilette marron.
Idées déco pour un WC et toilettes éclectique avec un plan de toilette en granite, une vasque et un plan de toilette marron.
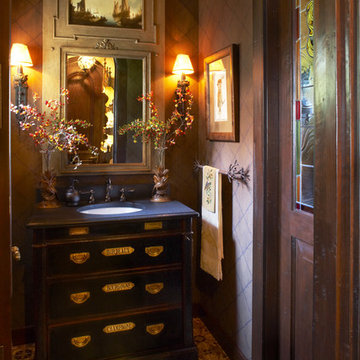
Photos taken by Jill Greer. http://www.greerphoto.com
Exemple d'un WC et toilettes chic avec un lavabo encastré, un placard en trompe-l'oeil, un carrelage beige et un plan de toilette bleu.
Exemple d'un WC et toilettes chic avec un lavabo encastré, un placard en trompe-l'oeil, un carrelage beige et un plan de toilette bleu.
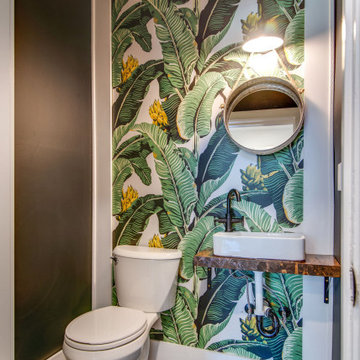
Exemple d'un WC et toilettes tendance avec un mur multicolore, une vasque, un plan de toilette en bois, un sol noir et un plan de toilette marron.

Photography: Agnieszka Jakubowicz
Design: Mindi Kim
Réalisation d'un WC et toilettes marin en bois brun avec un placard à porte plane, un carrelage vert, un carrelage métro, un mur gris, une vasque, un plan de toilette en bois, un sol gris et un plan de toilette marron.
Réalisation d'un WC et toilettes marin en bois brun avec un placard à porte plane, un carrelage vert, un carrelage métro, un mur gris, une vasque, un plan de toilette en bois, un sol gris et un plan de toilette marron.

Cette photo montre un petit WC suspendu moderne avec un mur bleu, un sol en carrelage de porcelaine, un lavabo suspendu, un plan de toilette en béton, un sol gris, un plan de toilette bleu, un plafond à caissons et du papier peint.
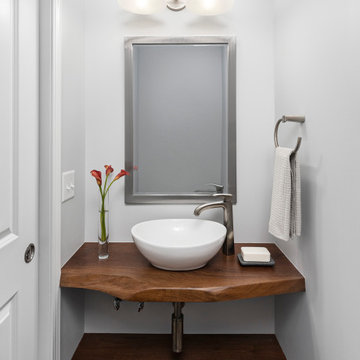
Inspiration pour un WC et toilettes traditionnel de taille moyenne avec une vasque, un plan de toilette en bois, meuble-lavabo suspendu, un placard sans porte, des portes de placard marrons, un sol marron et un plan de toilette marron.
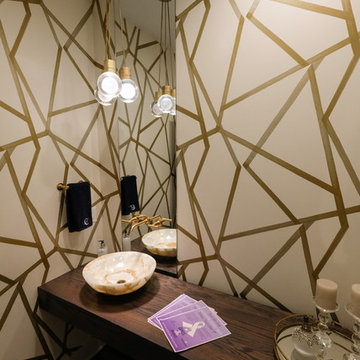
Aménagement d'un WC et toilettes contemporain en bois foncé de taille moyenne avec un placard à porte plane, un mur multicolore, parquet foncé, une vasque, un plan de toilette en bois et un plan de toilette marron.
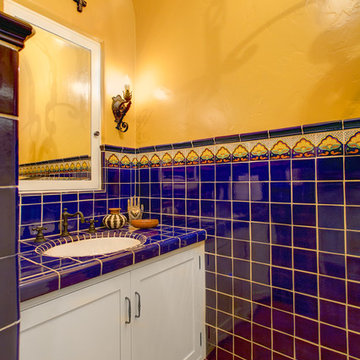
William Short Photography and Kendra Maarse Photography
Cette photo montre un WC et toilettes méditerranéen de taille moyenne avec un placard à porte shaker, des portes de placard blanches, un carrelage bleu, un carrelage multicolore, des carreaux de céramique, un mur jaune, tomettes au sol, un lavabo encastré, un plan de toilette en carrelage, un sol rouge et un plan de toilette bleu.
Cette photo montre un WC et toilettes méditerranéen de taille moyenne avec un placard à porte shaker, des portes de placard blanches, un carrelage bleu, un carrelage multicolore, des carreaux de céramique, un mur jaune, tomettes au sol, un lavabo encastré, un plan de toilette en carrelage, un sol rouge et un plan de toilette bleu.
Idées déco de WC et toilettes avec un plan de toilette bleu et un plan de toilette marron
8