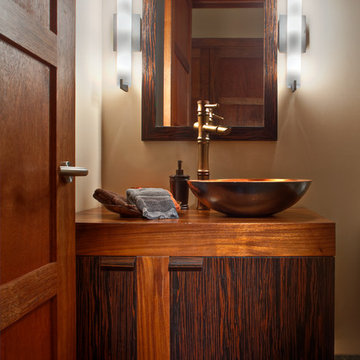Idées déco de WC et toilettes avec un plan de toilette bleu et un plan de toilette marron
Trier par :
Budget
Trier par:Populaires du jour
261 - 280 sur 2 959 photos
1 sur 3
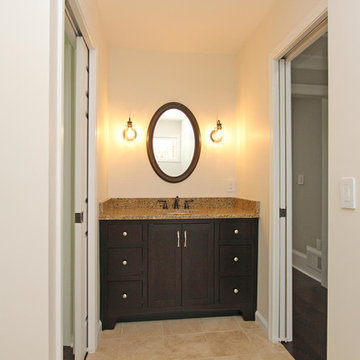
T&T Photos
Cette photo montre un WC et toilettes chic en bois foncé de taille moyenne avec un placard à porte shaker, un mur beige, un sol en travertin, un lavabo encastré, un plan de toilette en granite, un sol beige et un plan de toilette marron.
Cette photo montre un WC et toilettes chic en bois foncé de taille moyenne avec un placard à porte shaker, un mur beige, un sol en travertin, un lavabo encastré, un plan de toilette en granite, un sol beige et un plan de toilette marron.
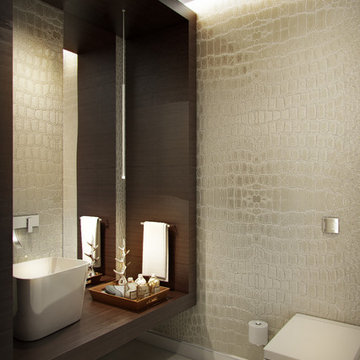
Idées déco pour un WC suspendu contemporain de taille moyenne avec des portes de placard marrons, un carrelage beige, des carreaux de céramique, un mur beige, sol en béton ciré, une vasque, un plan de toilette en bois, un sol beige et un plan de toilette marron.
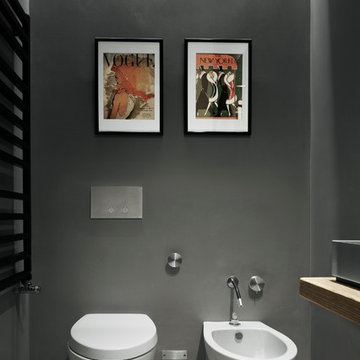
Idées déco pour un petit WC suspendu contemporain avec un placard sans porte, un mur gris, une grande vasque, un plan de toilette en bois et un plan de toilette marron.
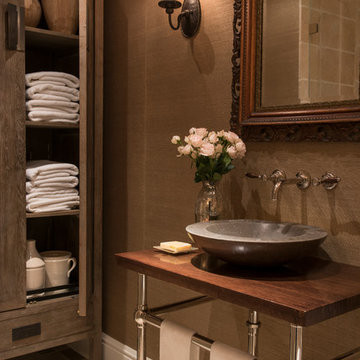
Inspiration pour un WC et toilettes traditionnel avec un plan de toilette en bois, un mur marron, une vasque et un plan de toilette marron.
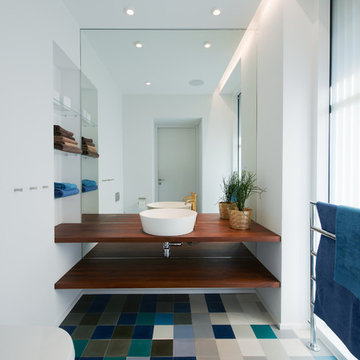
Photo: Åke E:son Lindman
Cette image montre un WC et toilettes nordique en bois foncé de taille moyenne avec une vasque, un plan de toilette en bois, un mur blanc, un placard sans porte, un carrelage multicolore, un sol en carrelage de céramique, un sol multicolore et un plan de toilette marron.
Cette image montre un WC et toilettes nordique en bois foncé de taille moyenne avec une vasque, un plan de toilette en bois, un mur blanc, un placard sans porte, un carrelage multicolore, un sol en carrelage de céramique, un sol multicolore et un plan de toilette marron.
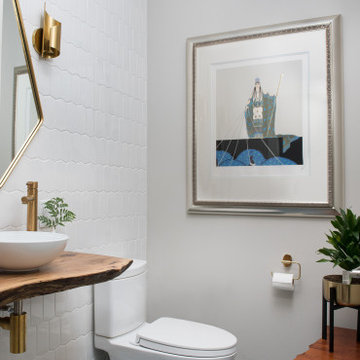
Idées déco pour un WC et toilettes rétro avec un carrelage blanc, un mur gris, une vasque, un plan de toilette en bois, un sol bleu, un plan de toilette marron, un plafond voûté et du papier peint.
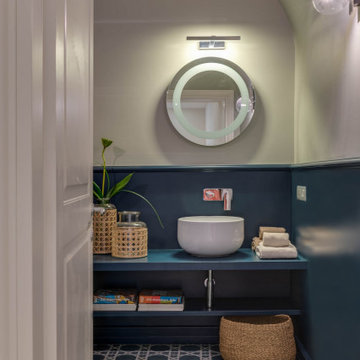
Bagno di servizio con pavimento in cementine e boiserie blu laccata, come il mobile lavabo a mensola. Lavabo da apoggio.
Idées déco pour un WC et toilettes contemporain de taille moyenne avec un placard sans porte, des portes de placard bleues, un mur bleu, carreaux de ciment au sol, un sol turquoise et un plan de toilette bleu.
Idées déco pour un WC et toilettes contemporain de taille moyenne avec un placard sans porte, des portes de placard bleues, un mur bleu, carreaux de ciment au sol, un sol turquoise et un plan de toilette bleu.

The cabin typology redux came out of the owner’s desire to have a house that is warm and familiar, but also “feels like you are on vacation.” The basis of the “Hewn House” design starts with a cabin’s simple form and materiality: a gable roof, a wood-clad body, a prominent fireplace that acts as the hearth, and integrated indoor-outdoor spaces. However, rather than a rustic style, the scheme proposes a clean-lined and “hewned” form, sculpted, to best fit on its urban infill lot.
The plan and elevation geometries are responsive to the unique site conditions. Existing prominent trees determined the faceted shape of the main house, while providing shade that projecting eaves of a traditional log cabin would otherwise offer. Deferring to the trees also allows the house to more readily tuck into its leafy East Austin neighborhood, and is therefore more quiet and secluded.
Natural light and coziness are key inside the home. Both the common zone and the private quarters extend to sheltered outdoor spaces of varying scales: the front porch, the private patios, and the back porch which acts as a transition to the backyard. Similar to the front of the house, a large cedar elm was preserved in the center of the yard. Sliding glass doors open up the interior living zone to the backyard life while clerestory windows bring in additional ambient light and tree canopy views. The wood ceiling adds warmth and connection to the exterior knotted cedar tongue & groove. The iron spot bricks with an earthy, reddish tone around the fireplace cast a new material interest both inside and outside. The gable roof is clad with standing seam to reinforced the clean-lined and faceted form. Furthermore, a dark gray shade of stucco contrasts and complements the warmth of the cedar with its coolness.
A freestanding guest house both separates from and connects to the main house through a small, private patio with a tall steel planter bed.
Photo by Charles Davis Smith
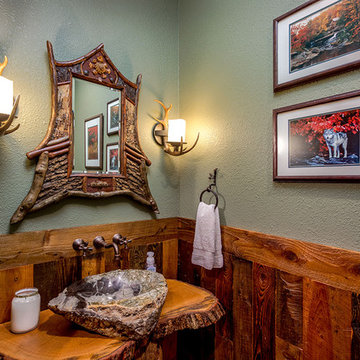
This powder room exudes warmth and coziness. So much so you may not want to leave! Use of on poperty wood for tree trunk sink base in addition to reclaimed barnwood wainscotting and flooring.
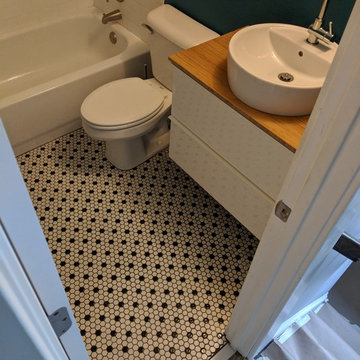
Aménagement d'un WC et toilettes rétro de taille moyenne avec un placard à porte plane, des portes de placard blanches, WC séparés, un mur bleu, un sol en carrelage de terre cuite, une vasque, un plan de toilette en bois, un sol multicolore et un plan de toilette marron.
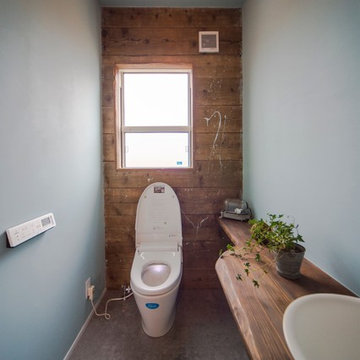
ヴィンテージ感ある古材を一面に
お施主様によるペイントをし、楽しいお家つくりと
なりました。
床はコンクリート風のクッションフロア
クールでかっこいいトイレが完成しました♪
Cette photo montre un grand WC et toilettes bord de mer avec un placard sans porte, des portes de placard marrons, un mur blanc, un sol en vinyl, un lavabo intégré, un plan de toilette en bois, un sol gris et un plan de toilette marron.
Cette photo montre un grand WC et toilettes bord de mer avec un placard sans porte, des portes de placard marrons, un mur blanc, un sol en vinyl, un lavabo intégré, un plan de toilette en bois, un sol gris et un plan de toilette marron.
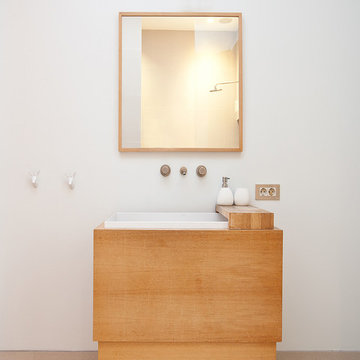
Jose Luis Jaime
Idées déco pour un petit WC et toilettes contemporain en bois brun avec un placard à porte plane, un mur blanc, un lavabo posé, un plan de toilette en bois et un plan de toilette marron.
Idées déco pour un petit WC et toilettes contemporain en bois brun avec un placard à porte plane, un mur blanc, un lavabo posé, un plan de toilette en bois et un plan de toilette marron.

Open wooden shelves, white vessel sink, waterway faucet, and floor to ceiling green glass mosaic tiles were chosen to truly make a design statement in the powder room.
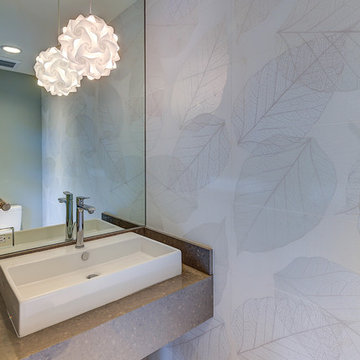
Brad Peebles
Réalisation d'un petit WC et toilettes design avec une vasque, un carrelage blanc, un sol en carrelage de porcelaine, un plan de toilette en quartz et un plan de toilette marron.
Réalisation d'un petit WC et toilettes design avec une vasque, un carrelage blanc, un sol en carrelage de porcelaine, un plan de toilette en quartz et un plan de toilette marron.

This future rental property has been completely refurbished with a newly constructed extension. Bespoke joinery, lighting design and colour scheme were carefully thought out to create a sense of space and elegant simplicity to appeal to a wide range of future tenants.
Project performed for Susan Clark Interiors.

Aménagement d'un petit WC et toilettes scandinave en bois brun avec un placard sans porte, WC à poser, un mur blanc, un sol en bois brun, une vasque, un plan de toilette en bois, un sol marron et un plan de toilette marron.
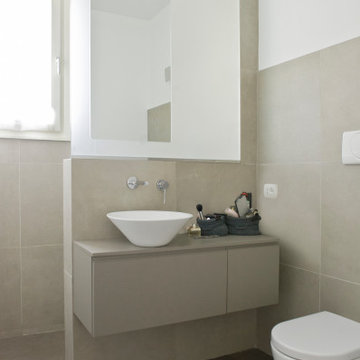
Inspiration pour un petit WC suspendu minimaliste avec un placard à porte plane, des portes de placard marrons, un carrelage marron, des carreaux de porcelaine, un mur blanc, un sol en carrelage de porcelaine, une vasque, un plan de toilette en surface solide, un sol marron et un plan de toilette marron.
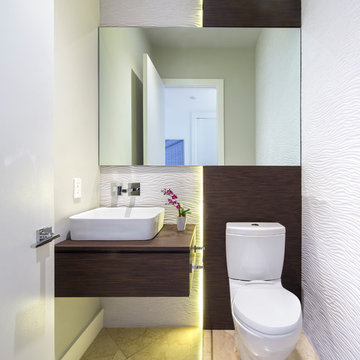
Interior designer: The MG Lab. Photography: Libertad Rodriguez/ PHL & Services.
Cette image montre un petit WC et toilettes design en bois foncé avec WC séparés, un carrelage blanc, des carreaux de porcelaine, un mur blanc, un plan de toilette en bois, un placard à porte plane, une vasque, un sol beige et un plan de toilette marron.
Cette image montre un petit WC et toilettes design en bois foncé avec WC séparés, un carrelage blanc, des carreaux de porcelaine, un mur blanc, un plan de toilette en bois, un placard à porte plane, une vasque, un sol beige et un plan de toilette marron.
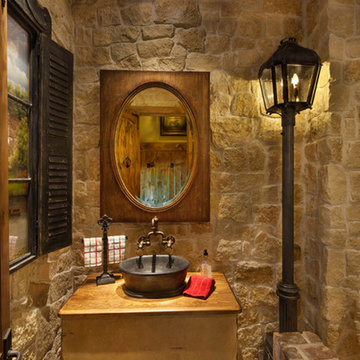
Inspiration pour un WC et toilettes méditerranéen en bois clair de taille moyenne avec un placard sans porte, une vasque, un plan de toilette en bois, WC séparés, un carrelage beige, un carrelage de pierre, un mur beige, un sol en brique, un sol beige et un plan de toilette marron.
Idées déco de WC et toilettes avec un plan de toilette bleu et un plan de toilette marron
14
