Idées déco de WC et toilettes avec un plan de toilette en bois et un plan de toilette en carrelage
Trier par :
Budget
Trier par:Populaires du jour
61 - 80 sur 5 707 photos
1 sur 3

Idée de décoration pour un petit WC et toilettes design avec un placard à porte plane, des portes de placard grises, WC séparés, un carrelage gris, des carreaux de porcelaine, un mur blanc, un sol en carrelage de porcelaine, une vasque, un plan de toilette en bois, un sol gris, un plan de toilette marron, meuble-lavabo suspendu et un plafond décaissé.

Cette image montre un petit WC suspendu design en bois brun avec un placard à porte plane, un carrelage gris, des carreaux de céramique, un mur gris, un sol en carrelage de porcelaine, un lavabo encastré, un plan de toilette en carrelage, un sol gris, un plan de toilette gris, meuble-lavabo suspendu, un plafond décaissé et boiseries.

Rodwin Architecture & Skycastle Homes
Location: Boulder, Colorado, USA
Interior design, space planning and architectural details converge thoughtfully in this transformative project. A 15-year old, 9,000 sf. home with generic interior finishes and odd layout needed bold, modern, fun and highly functional transformation for a large bustling family. To redefine the soul of this home, texture and light were given primary consideration. Elegant contemporary finishes, a warm color palette and dramatic lighting defined modern style throughout. A cascading chandelier by Stone Lighting in the entry makes a strong entry statement. Walls were removed to allow the kitchen/great/dining room to become a vibrant social center. A minimalist design approach is the perfect backdrop for the diverse art collection. Yet, the home is still highly functional for the entire family. We added windows, fireplaces, water features, and extended the home out to an expansive patio and yard.
The cavernous beige basement became an entertaining mecca, with a glowing modern wine-room, full bar, media room, arcade, billiards room and professional gym.
Bathrooms were all designed with personality and craftsmanship, featuring unique tiles, floating wood vanities and striking lighting.
This project was a 50/50 collaboration between Rodwin Architecture and Kimball Modern

The kitchen and powder room in this Austin home are modern with earthy design elements like striking lights and dark tile work.
---
Project designed by Sara Barney’s Austin interior design studio BANDD DESIGN. They serve the entire Austin area and its surrounding towns, with an emphasis on Round Rock, Lake Travis, West Lake Hills, and Tarrytown.
For more about BANDD DESIGN, click here: https://bandddesign.com/
To learn more about this project, click here: https://bandddesign.com/modern-kitchen-powder-room-austin/

Inspiration pour un WC et toilettes vintage de taille moyenne avec un placard à porte plane, des portes de placard noires, un mur gris, un sol en carrelage de céramique, un lavabo encastré, un plan de toilette en bois, un sol noir, un plan de toilette noir, meuble-lavabo suspendu et du papier peint.

Inspiration pour un petit WC et toilettes traditionnel avec un placard sans porte, un mur multicolore, une vasque, un plan de toilette en bois, un sol marron, un plan de toilette marron, meuble-lavabo suspendu et du papier peint.
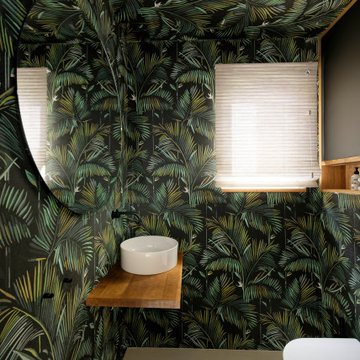
Gäste WC
Cette image montre un WC suspendu design avec un mur multicolore, une vasque, un plan de toilette en bois, un sol beige et un plan de toilette beige.
Cette image montre un WC suspendu design avec un mur multicolore, une vasque, un plan de toilette en bois, un sol beige et un plan de toilette beige.

Project designed by Franconia interior designer Randy Trainor. She also serves the New Hampshire Ski Country, Lake Regions and Coast, including Lincoln, North Conway, and Bartlett.
For more about Randy Trainor, click here: https://crtinteriors.com/
To learn more about this project, click here: https://crtinteriors.com/loon-mountain-ski-house/

Inspiration pour un WC et toilettes design avec WC à poser, un carrelage noir, un lavabo posé, un plan de toilette en bois, un sol marron, un plan de toilette marron et un placard sans porte.
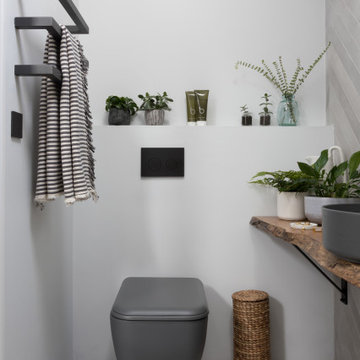
Our clients for this project were used to renovating properties and had stuck with a tried and tested formula when it came to bathrooms, so our Head of Design, Louise suggested products that were completely out of their comfort zone. She introduced them to a completely different design and concept for the 3 bathrooms.
The master en-suite was in the new extension part of the house. It had a small floor space with high vaulted ceiling so needed to ‘ground’ the design, literally! With wanting to maintain the original architectural features of this Turner style property, we wanted to retain a sympathetic nod to the origins of the architects vision – which we did with the use of Crittal shower, matt black brassware and coloured sanitaryware in grey for the basins and wcs which work amazingly well with the houses original metal window frames.
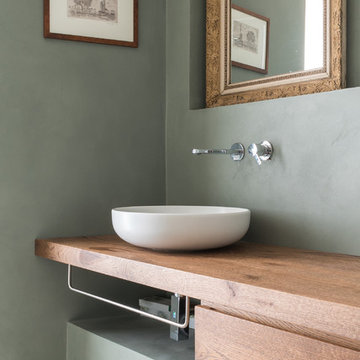
Aménagement d'un WC et toilettes contemporain en bois brun avec un placard à porte plane, un mur gris, une vasque et un plan de toilette en bois.
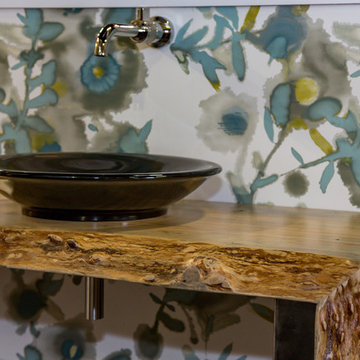
Réalisation d'un petit WC et toilettes tradition avec une vasque, un plan de toilette en bois et un plan de toilette marron.

Floating Rift Sawn White Oak Vanity
Exemple d'un WC et toilettes industriel en bois clair avec un placard sans porte, WC à poser, un carrelage blanc, un mur gris, sol en béton ciré, une vasque, un plan de toilette en bois, un plan de toilette marron et un sol gris.
Exemple d'un WC et toilettes industriel en bois clair avec un placard sans porte, WC à poser, un carrelage blanc, un mur gris, sol en béton ciré, une vasque, un plan de toilette en bois, un plan de toilette marron et un sol gris.

360-Vip Photography - Dean Riedel
Schrader & Co - Remodeler
Inspiration pour un petit WC et toilettes traditionnel en bois brun avec un placard à porte plane, un mur rose, un sol en ardoise, une vasque, un plan de toilette en bois, un sol noir et un plan de toilette marron.
Inspiration pour un petit WC et toilettes traditionnel en bois brun avec un placard à porte plane, un mur rose, un sol en ardoise, une vasque, un plan de toilette en bois, un sol noir et un plan de toilette marron.
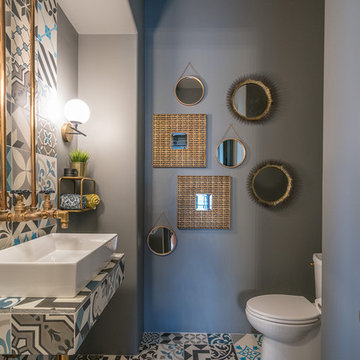
Cette image montre un WC et toilettes design avec un carrelage multicolore, un mur gris, une vasque, un plan de toilette en carrelage, un sol multicolore et un plan de toilette multicolore.

A small space deserves just as much attention as a large space. This powder room is long and narrow. We didn't have the luxury of adding a vanity under the sink which also wouldn't have provided much storage since the plumbing would have taken up most of it. Using our creativity we devised a way to introduce upper storage while adding a counter surface to this small space through custom millwork.
Photographer: Stephani Buchman

狭小地は居室も狭いという考えではなく、垂直方向の空間の広がりにより想像以上の大空間を演出している。
のびやかな空間とリズムを出すための2階建てへのこだわり。
Idée de décoration pour un WC et toilettes urbain en bois foncé avec un placard sans porte, un carrelage blanc, un mur blanc, une vasque, un plan de toilette en bois, un sol noir et un plan de toilette marron.
Idée de décoration pour un WC et toilettes urbain en bois foncé avec un placard sans porte, un carrelage blanc, un mur blanc, une vasque, un plan de toilette en bois, un sol noir et un plan de toilette marron.

Fire Dance Parade of Homes Texas Hill Country Powder Bath
https://www.hillcountrylight.com
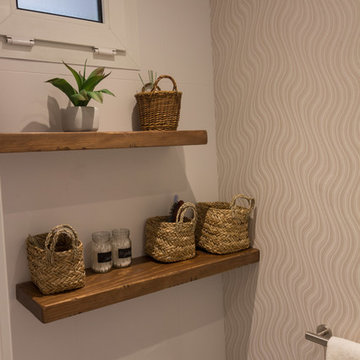
Réalisation d'un petit WC et toilettes minimaliste en bois brun avec un placard sans porte, WC séparés, un carrelage gris, un mur gris, un sol en vinyl, une vasque, un plan de toilette en bois et un sol gris.

das neue Gäste WC ist teils mit Eichenholzdielen verkleidet, die angrenzen Wände und die Decke, einschl. der Tür wurden dunkelgrau lackiert
Cette photo montre un petit WC suspendu montagne en bois brun avec un mur noir, tomettes au sol, une vasque, un plan de toilette en bois, un sol rouge et un plan de toilette marron.
Cette photo montre un petit WC suspendu montagne en bois brun avec un mur noir, tomettes au sol, une vasque, un plan de toilette en bois, un sol rouge et un plan de toilette marron.
Idées déco de WC et toilettes avec un plan de toilette en bois et un plan de toilette en carrelage
4