Idées déco de WC et toilettes avec un plan de toilette en bois et un plan de toilette en carrelage
Trier par :
Budget
Trier par:Populaires du jour
101 - 120 sur 5 707 photos
1 sur 3
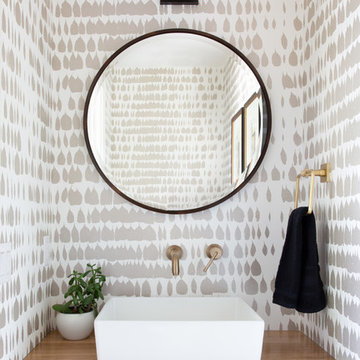
The down-to-earth interiors in this Austin home are filled with attractive textures, colors, and wallpapers.
Project designed by Sara Barney’s Austin interior design studio BANDD DESIGN. They serve the entire Austin area and its surrounding towns, with an emphasis on Round Rock, Lake Travis, West Lake Hills, and Tarrytown.
For more about BANDD DESIGN, click here: https://bandddesign.com/
To learn more about this project, click here:
https://bandddesign.com/austin-camelot-interior-design/
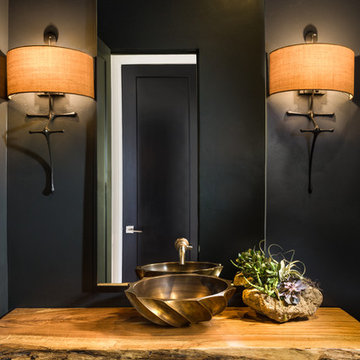
Aménagement d'un WC et toilettes contemporain avec un mur noir, une vasque et un plan de toilette en bois.

The powder room combines several different textures: the gray stone accent wall, the grasscloth walls and the live-edge slab we used to compliment the contemporary vessel sink. A custom mirror was made to play off the silver tones of the hardware. A modern lighting fixture was installed horizontally to play with the asymmetrical feel in the room.
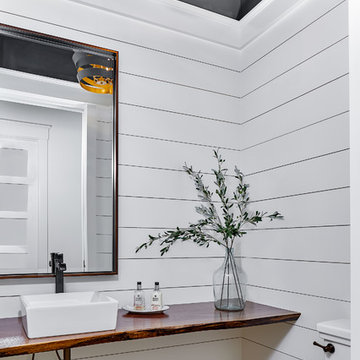
Tom Jenkins Photography
Cette image montre un WC et toilettes marin de taille moyenne avec un mur blanc, un sol en bois brun, une vasque, un plan de toilette en bois et un sol marron.
Cette image montre un WC et toilettes marin de taille moyenne avec un mur blanc, un sol en bois brun, une vasque, un plan de toilette en bois et un sol marron.
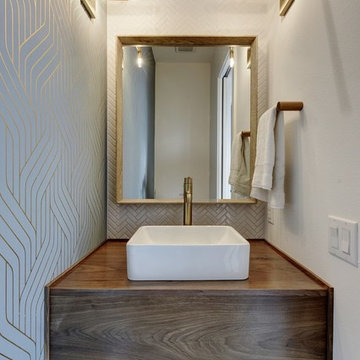
Réalisation d'un WC et toilettes design de taille moyenne avec un mur multicolore, un sol en carrelage de porcelaine, une vasque, un plan de toilette en bois, un sol multicolore et un plan de toilette marron.

インダストリアルでビンテージ感を追求し、洗面台のカウンターは使用済みの現場の足場を利用しています。何年もかけて使用した足場板は、味があって、水はけも良く使い勝手も良いとのこと。
Cette photo montre un WC et toilettes industriel en bois vieilli avec un placard sans porte, un mur blanc, parquet peint, un lavabo posé, un plan de toilette en bois et un sol gris.
Cette photo montre un WC et toilettes industriel en bois vieilli avec un placard sans porte, un mur blanc, parquet peint, un lavabo posé, un plan de toilette en bois et un sol gris.

Cette photo montre un WC et toilettes chic de taille moyenne avec un carrelage gris, un carrelage de pierre, un mur gris, parquet foncé, une vasque, un plan de toilette en bois, un sol marron et un plan de toilette marron.

Gorgeous powder room with a distressed gray Bombay chest and round vessel sink are surrounded by gold trellis wallpaper and a round rope mirror. A vintage brushed gold faucet contributes to the gold accent features in the room including brass conical sconces.
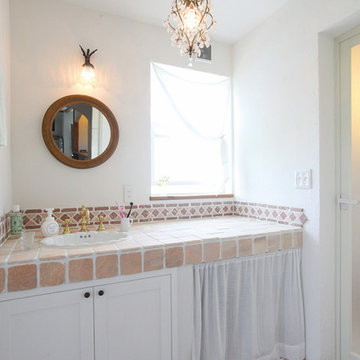
洞窟のような塗り壁の階段
アンティークのドアや水廻りのタイルは
ショップをたくさん回って見つけたお気に入り
照明や雑貨にもこだわった内外装はフランスの田舎に建つような家
暖かなぬくもりのあるアンティーク調の家になりました
延床面積:34.89坪
Idées déco pour un WC et toilettes méditerranéen avec un placard avec porte à panneau encastré, des portes de placard blanches, un mur blanc, un lavabo posé, un plan de toilette en carrelage et un sol marron.
Idées déco pour un WC et toilettes méditerranéen avec un placard avec porte à panneau encastré, des portes de placard blanches, un mur blanc, un lavabo posé, un plan de toilette en carrelage et un sol marron.

Pam Singleton | Image Photography
Idées déco pour un grand WC et toilettes méditerranéen en bois foncé avec un placard avec porte à panneau surélevé, un carrelage blanc, un mur blanc, un sol en travertin, un lavabo posé, un plan de toilette en bois, un sol beige, un plan de toilette marron et WC à poser.
Idées déco pour un grand WC et toilettes méditerranéen en bois foncé avec un placard avec porte à panneau surélevé, un carrelage blanc, un mur blanc, un sol en travertin, un lavabo posé, un plan de toilette en bois, un sol beige, un plan de toilette marron et WC à poser.

Emily Minton Redfield
Inspiration pour un petit WC et toilettes traditionnel avec un placard en trompe-l'oeil, un mur vert, parquet foncé, un lavabo posé, un plan de toilette en bois, des portes de placard bleues et un plan de toilette turquoise.
Inspiration pour un petit WC et toilettes traditionnel avec un placard en trompe-l'oeil, un mur vert, parquet foncé, un lavabo posé, un plan de toilette en bois, des portes de placard bleues et un plan de toilette turquoise.
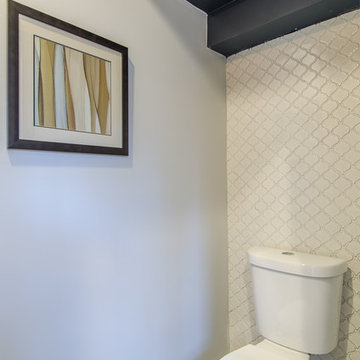
Aménagement d'un petit WC et toilettes classique avec un placard sans porte, WC séparés, un carrelage blanc, des carreaux de porcelaine, un mur gris, sol en béton ciré, une vasque et un plan de toilette en bois.
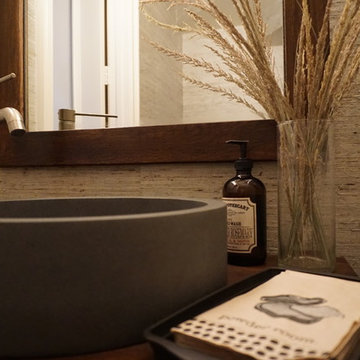
Idée de décoration pour un WC et toilettes tradition avec une vasque et un plan de toilette en bois.
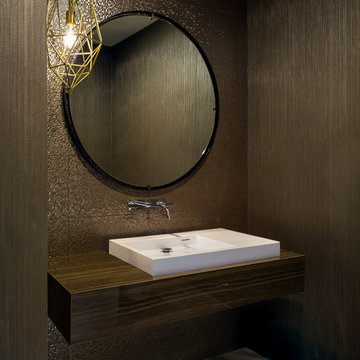
This modern floating vanity is constructed of Maxfine Eramosa with a polished finish. A large round mirror and brass artistic pendant by Arteriors finish off the detailing of this sleek and sophisticated powder room.
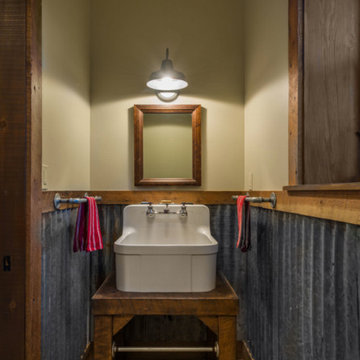
The gear room bath has an unusual and fun sink. The iron pipe towel racks and reclaimed corrugated metal wainscotting and a true farmhouse vibe.
Photography: VanceFox.com

「ニューヨークのアパート」洗面所
Réalisation d'un WC et toilettes design en bois clair de taille moyenne avec un placard sans porte, WC à poser, un carrelage blanc, un carrelage métro, un mur blanc, un sol en bois brun, une vasque, un plan de toilette en bois, un sol marron et un plan de toilette beige.
Réalisation d'un WC et toilettes design en bois clair de taille moyenne avec un placard sans porte, WC à poser, un carrelage blanc, un carrelage métro, un mur blanc, un sol en bois brun, une vasque, un plan de toilette en bois, un sol marron et un plan de toilette beige.
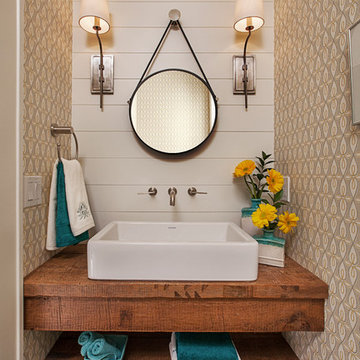
Jeff Garland
Idées déco pour un WC et toilettes classique en bois brun avec une vasque, un placard sans porte, un plan de toilette en bois, un sol en ardoise et un plan de toilette marron.
Idées déco pour un WC et toilettes classique en bois brun avec une vasque, un placard sans porte, un plan de toilette en bois, un sol en ardoise et un plan de toilette marron.

A farmhouse style was achieved in this new construction home by keeping the details clean and simple. Shaker style cabinets and square stair parts moldings set the backdrop for incorporating our clients’ love of Asian antiques. We had fun re-purposing the different pieces she already had: two were made into bathroom vanities; and the turquoise console became the star of the house, welcoming visitors as they walk through the front door.
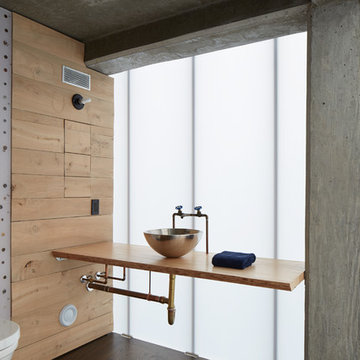
Phillip Ennis
the husbands private bath, with polycarb button wall and reclaimed siding
Exemple d'un WC et toilettes industriel de taille moyenne avec une vasque, un plan de toilette en bois, parquet foncé et un plan de toilette marron.
Exemple d'un WC et toilettes industriel de taille moyenne avec une vasque, un plan de toilette en bois, parquet foncé et un plan de toilette marron.
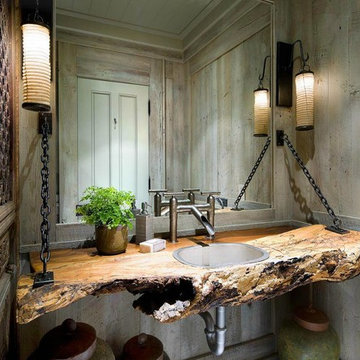
Cette image montre un WC et toilettes chalet avec un lavabo posé, un plan de toilette en bois et un mur marron.
Idées déco de WC et toilettes avec un plan de toilette en bois et un plan de toilette en carrelage
6