Idées déco de WC et toilettes avec un plan de toilette en marbre et meuble-lavabo encastré
Trier par:Populaires du jour
41 - 60 sur 432 photos

Cette photo montre un WC suspendu méditerranéen en bois foncé de taille moyenne avec des carreaux de porcelaine, un sol en marbre, une vasque, un plan de toilette en marbre, un sol noir, meuble-lavabo encastré et un plafond décaissé.
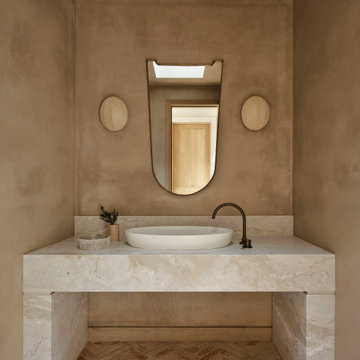
Aménagement d'un très grand WC et toilettes campagne avec un placard à porte plane, un carrelage beige, tomettes au sol, un plan de toilette en marbre, un sol beige, un plan de toilette multicolore et meuble-lavabo encastré.
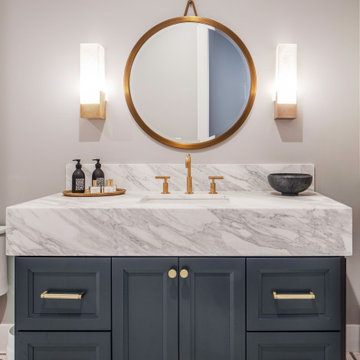
Amazing powder vanity with 8inch Calcutta overhang on a dark gray cabinet. Brass accents to finish it off.
Réalisation d'un WC et toilettes tradition de taille moyenne avec un placard à porte shaker, des portes de placard grises, un mur gris, un sol en marbre, un lavabo encastré, un plan de toilette en marbre, un sol blanc, un plan de toilette blanc et meuble-lavabo encastré.
Réalisation d'un WC et toilettes tradition de taille moyenne avec un placard à porte shaker, des portes de placard grises, un mur gris, un sol en marbre, un lavabo encastré, un plan de toilette en marbre, un sol blanc, un plan de toilette blanc et meuble-lavabo encastré.
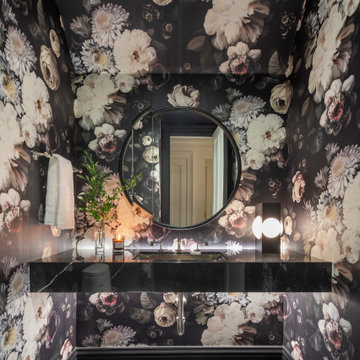
Dramatic powder room with Black Moon marble countertop, Negro Marquina marble floor tile and dark floral wallpaper.
Idée de décoration pour un WC et toilettes tradition avec un plan de toilette en marbre, un plan de toilette noir, meuble-lavabo encastré et du papier peint.
Idée de décoration pour un WC et toilettes tradition avec un plan de toilette en marbre, un plan de toilette noir, meuble-lavabo encastré et du papier peint.

This estate is a transitional home that blends traditional architectural elements with clean-lined furniture and modern finishes. The fine balance of curved and straight lines results in an uncomplicated design that is both comfortable and relaxing while still sophisticated and refined. The red-brick exterior façade showcases windows that assure plenty of light. Once inside, the foyer features a hexagonal wood pattern with marble inlays and brass borders which opens into a bright and spacious interior with sumptuous living spaces. The neutral silvery grey base colour palette is wonderfully punctuated by variations of bold blue, from powder to robin’s egg, marine and royal. The anything but understated kitchen makes a whimsical impression, featuring marble counters and backsplashes, cherry blossom mosaic tiling, powder blue custom cabinetry and metallic finishes of silver, brass, copper and rose gold. The opulent first-floor powder room with gold-tiled mosaic mural is a visual feast.

We love this guest bathroom's custom vanity, the vaulted ceilings, marble floors, custom chair rail and the wallpaper.
Cette image montre un très grand WC et toilettes chalet avec un placard avec porte à panneau encastré, des portes de placard grises, WC à poser, un carrelage multicolore, des carreaux de porcelaine, un mur multicolore, un sol en marbre, une vasque, un plan de toilette en marbre, un sol multicolore, un plan de toilette multicolore, meuble-lavabo encastré et du papier peint.
Cette image montre un très grand WC et toilettes chalet avec un placard avec porte à panneau encastré, des portes de placard grises, WC à poser, un carrelage multicolore, des carreaux de porcelaine, un mur multicolore, un sol en marbre, une vasque, un plan de toilette en marbre, un sol multicolore, un plan de toilette multicolore, meuble-lavabo encastré et du papier peint.

Powder room
Idées déco pour un grand WC et toilettes contemporain avec des portes de placard beiges, un sol en marbre, un placard sans porte, un carrelage beige, un mur beige, une vasque, un plan de toilette en marbre, un sol gris, un plan de toilette gris, meuble-lavabo encastré, un plafond décaissé et du lambris.
Idées déco pour un grand WC et toilettes contemporain avec des portes de placard beiges, un sol en marbre, un placard sans porte, un carrelage beige, un mur beige, une vasque, un plan de toilette en marbre, un sol gris, un plan de toilette gris, meuble-lavabo encastré, un plafond décaissé et du lambris.
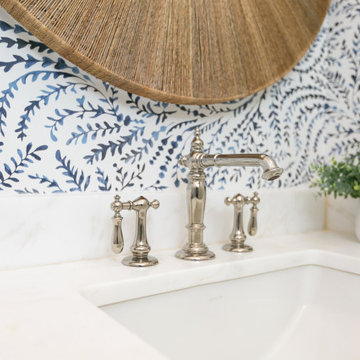
The powder room gave a great opportulty to use this multi- tone blue Serena and Lilly wallpaper withthe custom navy cabinet and statement mirror.
Photography: Patrick Brickman
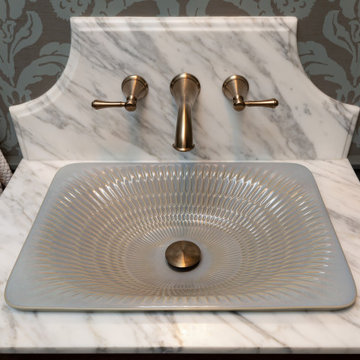
All new space created during a kitchen remodel. Custom vanity with Stain Finish with door for concealed storage. Wall covering to add interest to new walls in an old home. Wainscoting panels to allow for contrast with a paint color. Mix of brass finishes of fixtures and use new reproduction push-button switches to match existing throughout.
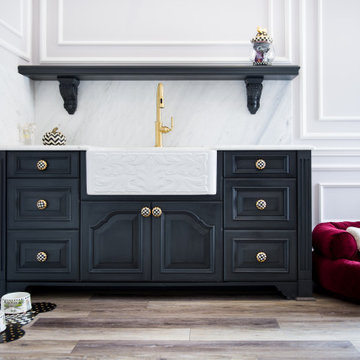
Inspiration pour un WC et toilettes traditionnel de taille moyenne avec un placard avec porte à panneau encastré, des portes de placard noires, un carrelage blanc, du carrelage en marbre, un plan de toilette en marbre, un plan de toilette blanc, meuble-lavabo encastré, un sol en vinyl, un lavabo posé et un sol marron.
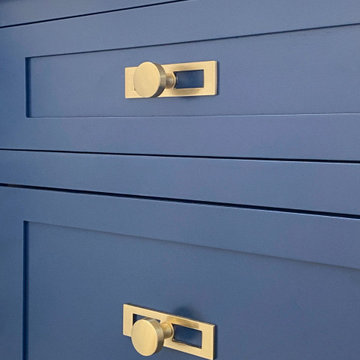
Powder Room remodel in Melrose, MA. Navy blue three-drawer vanity accented with a champagne bronze faucet and hardware, oversized mirror and flanking sconces centered on the main wall above the vanity and toilet, marble mosaic floor tile, and fresh & fun medallion wallpaper from Serena & Lily.
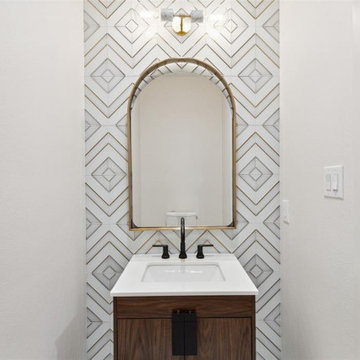
Cette photo montre un grand WC et toilettes tendance en bois foncé avec un placard à porte plane, WC séparés, un carrelage blanc, des carreaux de céramique, un mur blanc, un lavabo encastré, un plan de toilette en marbre, un plan de toilette blanc et meuble-lavabo encastré.
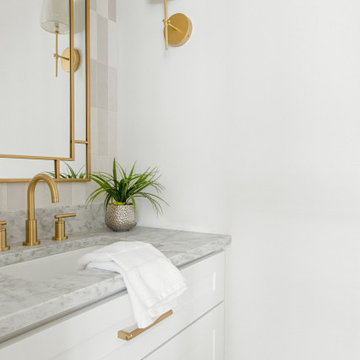
Interior Design by designer and broker Jessica Koltun Home | Selling Dallas | Powder bath, gold sconce, gold mirror, gold plumbing fixture, gold hardware, white custom vanity, undermount sink, marble countertop, marble floor tile, wall backsplash, subway tile
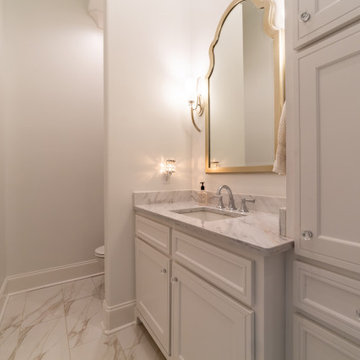
Idées déco pour un WC et toilettes classique de taille moyenne avec un placard à porte shaker, des portes de placard blanches, un mur blanc, un sol en carrelage de porcelaine, un lavabo encastré, un plan de toilette en marbre, un sol blanc, un plan de toilette blanc et meuble-lavabo encastré.

Perched high above the Islington Golf course, on a quiet cul-de-sac, this contemporary residential home is all about bringing the outdoor surroundings in. In keeping with the French style, a metal and slate mansard roofline dominates the façade, while inside, an open concept main floor split across three elevations, is punctuated by reclaimed rough hewn fir beams and a herringbone dark walnut floor. The elegant kitchen includes Calacatta marble countertops, Wolf range, SubZero glass paned refrigerator, open walnut shelving, blue/black cabinetry with hand forged bronze hardware and a larder with a SubZero freezer, wine fridge and even a dog bed. The emphasis on wood detailing continues with Pella fir windows framing a full view of the canopy of trees that hang over the golf course and back of the house. This project included a full reimagining of the backyard landscaping and features the use of Thermory decking and a refurbished in-ground pool surrounded by dark Eramosa limestone. Design elements include the use of three species of wood, warm metals, various marbles, bespoke lighting fixtures and Canadian art as a focal point within each space. The main walnut waterfall staircase features a custom hand forged metal railing with tuning fork spindles. The end result is a nod to the elegance of French Country, mixed with the modern day requirements of a family of four and two dogs!
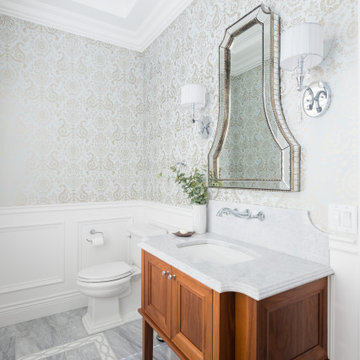
Aménagement d'un WC et toilettes classique en bois brun avec un placard avec porte à panneau encastré, WC séparés, un mur multicolore, un sol en marbre, un lavabo encastré, un plan de toilette en marbre, un sol multicolore, un plan de toilette multicolore, meuble-lavabo encastré, du lambris et du papier peint.
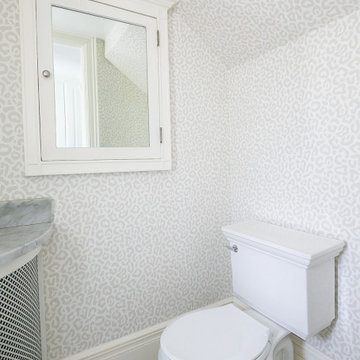
Quaint small powder room with light gray cheetah wallpaper. Hex marble floors and corner sink countertop.
Réalisation d'un petit WC et toilettes tradition avec un mur gris, un sol en marbre, un lavabo intégré, un plan de toilette en marbre, un plan de toilette gris, meuble-lavabo encastré et du papier peint.
Réalisation d'un petit WC et toilettes tradition avec un mur gris, un sol en marbre, un lavabo intégré, un plan de toilette en marbre, un plan de toilette gris, meuble-lavabo encastré et du papier peint.
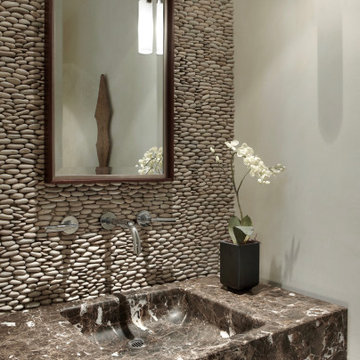
Idées déco pour un WC et toilettes contemporain en bois brun avec un placard à porte plane, un carrelage beige, mosaïque, un mur beige, un lavabo intégré, un plan de toilette en marbre, un plan de toilette marron et meuble-lavabo encastré.
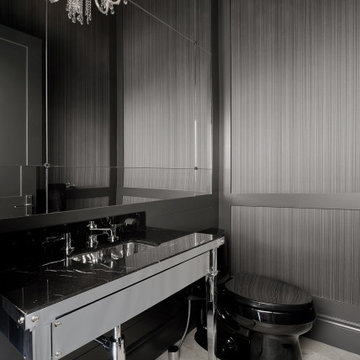
Réalisation d'un petit WC et toilettes tradition avec des portes de placard noires, WC à poser, un mur gris, un sol en carrelage de porcelaine, un lavabo encastré, un plan de toilette en marbre, un sol gris, un plan de toilette noir, meuble-lavabo encastré et du papier peint.
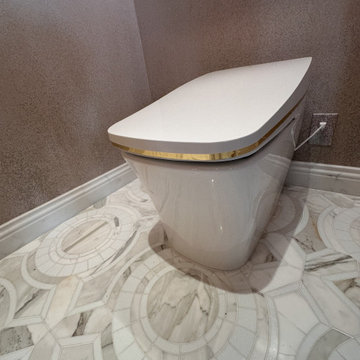
the powder room was fully remodeled with marble flooring, art, and amazing Murano glass lighting sconces
Réalisation d'un WC et toilettes tradition de taille moyenne avec un placard en trompe-l'oeil, des portes de placard rouges, WC à poser, un carrelage multicolore, un plan de toilette en marbre, un plan de toilette blanc et meuble-lavabo encastré.
Réalisation d'un WC et toilettes tradition de taille moyenne avec un placard en trompe-l'oeil, des portes de placard rouges, WC à poser, un carrelage multicolore, un plan de toilette en marbre, un plan de toilette blanc et meuble-lavabo encastré.
Idées déco de WC et toilettes avec un plan de toilette en marbre et meuble-lavabo encastré
3