Idées déco de WC et toilettes avec un plan de toilette en marbre et meuble-lavabo encastré
Trier par :
Budget
Trier par:Populaires du jour
101 - 120 sur 432 photos
1 sur 3
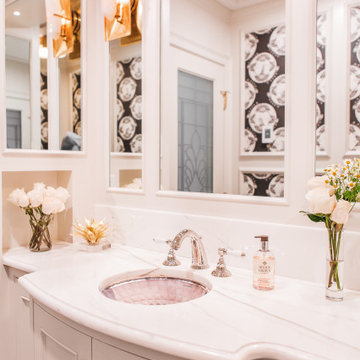
Idées déco pour un grand WC et toilettes classique avec un placard à porte affleurante, des portes de placard blanches, WC à poser, un mur blanc, un sol en marbre, un lavabo encastré, un plan de toilette en marbre, un sol noir, un plan de toilette blanc, meuble-lavabo encastré, un plafond à caissons et du papier peint.
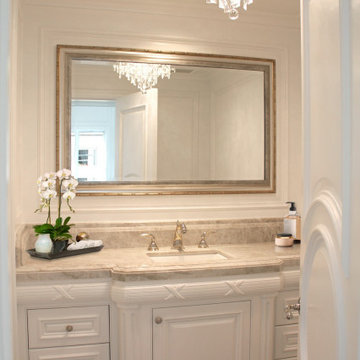
Powder Room
Countertop is Taj Mahal Quartzite
Flooring is a
custom French Oak wood flooring, baseboards Taj Mahal Quartzite
Lighting is a Crystal pendant lighting fixture
Plumbing:
Faucet is a Phylrich, wide-set, Ribbon & Reed, polished nickel and gold
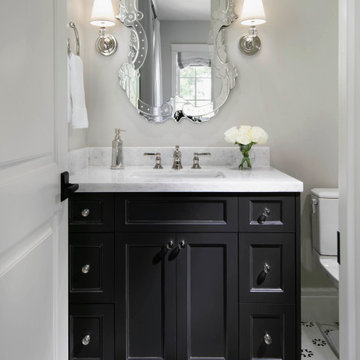
Cette image montre un WC et toilettes méditerranéen de taille moyenne avec des portes de placard noires, un plan de toilette en marbre, meuble-lavabo encastré et un placard avec porte à panneau encastré.
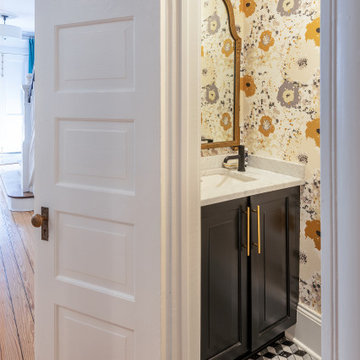
The powder room is under the stairwell of this classic Fan rowhouse. The metallic floral wallpaper picks up the colors of the geometric marble mosaic floor. Custom cabinet.
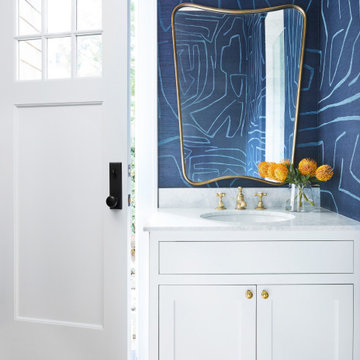
Interior Design, Custom Furniture Design & Art Curation by Chango & Co.
Cette photo montre un WC et toilettes bord de mer de taille moyenne avec des portes de placard blanches, un plan de toilette en marbre, un sol marron, un plan de toilette blanc, meuble-lavabo encastré, un placard à porte shaker, un mur bleu, un sol en bois brun, un lavabo encastré et du papier peint.
Cette photo montre un WC et toilettes bord de mer de taille moyenne avec des portes de placard blanches, un plan de toilette en marbre, un sol marron, un plan de toilette blanc, meuble-lavabo encastré, un placard à porte shaker, un mur bleu, un sol en bois brun, un lavabo encastré et du papier peint.
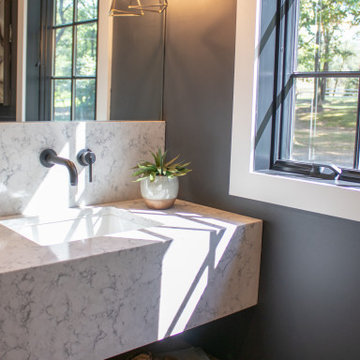
Cette image montre un petit WC et toilettes avec des portes de placard blanches, un mur noir, parquet clair, un lavabo encastré, un plan de toilette en marbre, un plan de toilette blanc et meuble-lavabo encastré.
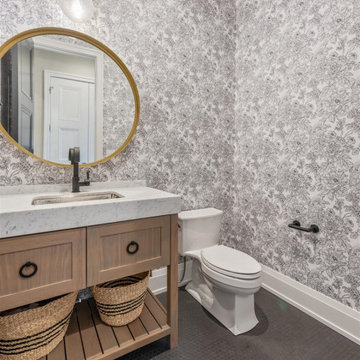
Powder Room
Inspiration pour un WC et toilettes traditionnel en bois clair de taille moyenne avec un placard en trompe-l'oeil, WC séparés, un mur blanc, un sol en carrelage de céramique, un lavabo encastré, un plan de toilette en marbre, un sol gris, un plan de toilette blanc, meuble-lavabo encastré et du papier peint.
Inspiration pour un WC et toilettes traditionnel en bois clair de taille moyenne avec un placard en trompe-l'oeil, WC séparés, un mur blanc, un sol en carrelage de céramique, un lavabo encastré, un plan de toilette en marbre, un sol gris, un plan de toilette blanc, meuble-lavabo encastré et du papier peint.
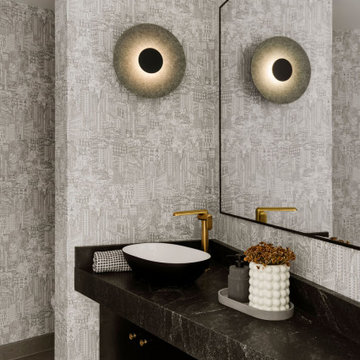
Inspiration pour un grand WC et toilettes design avec un placard à porte plane, des portes de placard noires, WC à poser, un carrelage noir, du carrelage en marbre, un sol en carrelage de céramique, une vasque, un plan de toilette en marbre, un sol gris, un plan de toilette noir, meuble-lavabo encastré et du papier peint.
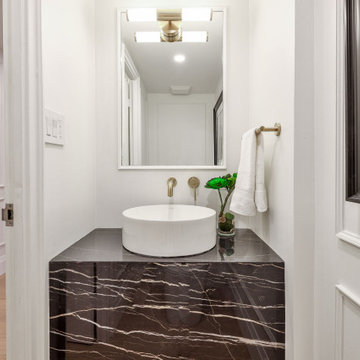
Idées déco pour un petit WC et toilettes contemporain en bois avec des portes de placard noires, WC à poser, un mur blanc, parquet clair, une vasque, un plan de toilette en marbre, un sol beige, un plan de toilette noir et meuble-lavabo encastré.

Cute powder room featuring white paneling, navy and white wallpaper, custom-stained vanity, marble counters and polished nickel fixtures.
Idée de décoration pour un petit WC et toilettes tradition avec un placard à porte shaker, des portes de placard marrons, WC à poser, un mur blanc, un sol en bois brun, un lavabo encastré, un plan de toilette en marbre, un sol marron, un plan de toilette blanc, meuble-lavabo encastré et du papier peint.
Idée de décoration pour un petit WC et toilettes tradition avec un placard à porte shaker, des portes de placard marrons, WC à poser, un mur blanc, un sol en bois brun, un lavabo encastré, un plan de toilette en marbre, un sol marron, un plan de toilette blanc, meuble-lavabo encastré et du papier peint.
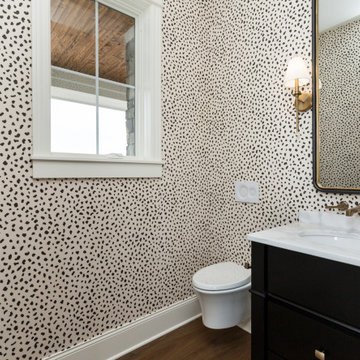
Réalisation d'un WC suspendu tradition avec un placard à porte plane, des portes de placard noires, un mur multicolore, un sol en bois brun, un lavabo encastré, un plan de toilette en marbre, un sol marron, un plan de toilette multicolore, meuble-lavabo encastré et du papier peint.
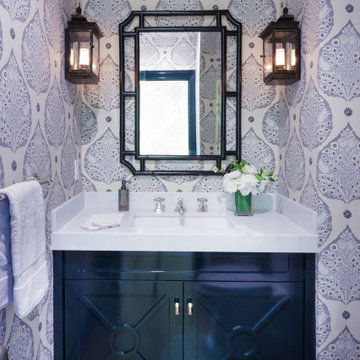
Réalisation d'un WC et toilettes tradition de taille moyenne avec un placard avec porte à panneau surélevé, des portes de placard noires, un plan de toilette en marbre, un plan de toilette blanc et meuble-lavabo encastré.
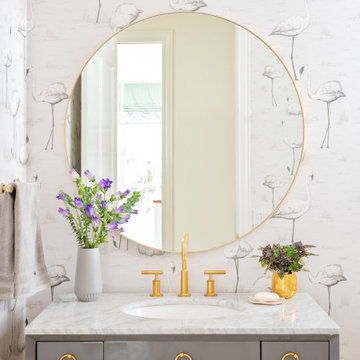
Our St. Pete studio designed this stunning home in a Greek Mediterranean style to create the best of Florida waterfront living. We started with a neutral palette and added pops of bright blue to recreate the hues of the ocean in the interiors. Every room is carefully curated to ensure a smooth flow and feel, including the luxurious bathroom, which evokes a calm, soothing vibe. All the bedrooms are decorated to ensure they blend well with the rest of the home's decor. The large outdoor pool is another beautiful highlight which immediately puts one in a relaxing holiday mood!
---
Pamela Harvey Interiors offers interior design services in St. Petersburg and Tampa, and throughout Florida's Suncoast area, from Tarpon Springs to Naples, including Bradenton, Lakewood Ranch, and Sarasota.
For more about Pamela Harvey Interiors, see here: https://www.pamelaharveyinteriors.com/
To learn more about this project, see here: https://www.pamelaharveyinteriors.com/portfolio-galleries/waterfront-home-tampa-fl
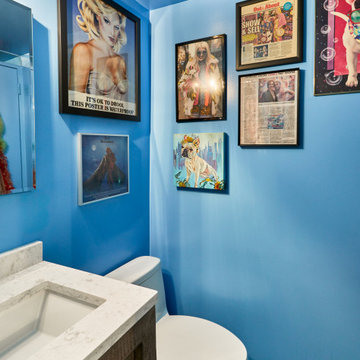
A blue, restful moment in the powder room of our client's packed-with-personality Easy Village loft. Including artwork in the bathroom creates cohesion through her apartment, and highlights an opportunity for "cheeky moments."
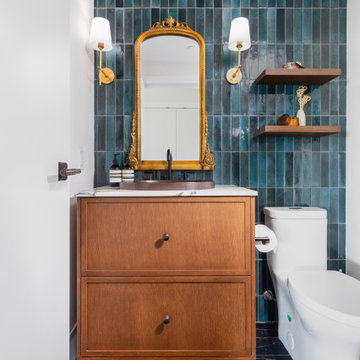
Who doesn’t love a fun powder room? We sure do! We wanted to incorporate design elements from the rest of the home using new materials and finishes to transform thiswashroom into the glamourous space that it is. This powder room features a furniturestyle vanity with NaturalCalacatta Corchia Marble countertops, hammered copper sink andstained oak millwork set against a bold and beautiful tile backdrop. But the fun doesn’t stop there, on the floors we used a dark and moody marble like tile to really add that wow factor and tie into the other elements within the space. The stark veining in these tiles pulls white, beige, gold, black and brown together to complete the look in this stunning little powder room.
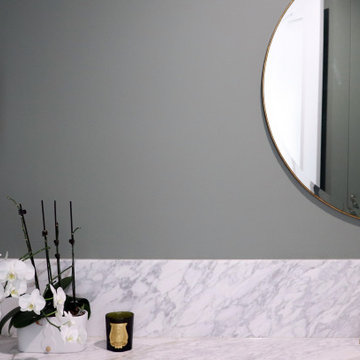
Powder room impact.
Réalisation d'un petit WC et toilettes tradition avec un placard à porte plane, des portes de placard grises, un mur gris, un lavabo encastré, un plan de toilette en marbre, un sol marron, un plan de toilette gris et meuble-lavabo encastré.
Réalisation d'un petit WC et toilettes tradition avec un placard à porte plane, des portes de placard grises, un mur gris, un lavabo encastré, un plan de toilette en marbre, un sol marron, un plan de toilette gris et meuble-lavabo encastré.
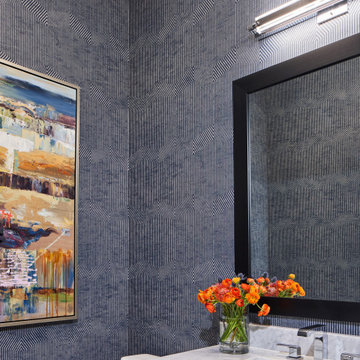
Cette photo montre un WC et toilettes chic de taille moyenne avec un placard avec porte à panneau encastré, des portes de placard blanches, WC séparés, un mur bleu, un sol en carrelage de porcelaine, un lavabo encastré, un plan de toilette en marbre, un plan de toilette blanc, meuble-lavabo encastré, un plafond en papier peint et du papier peint.
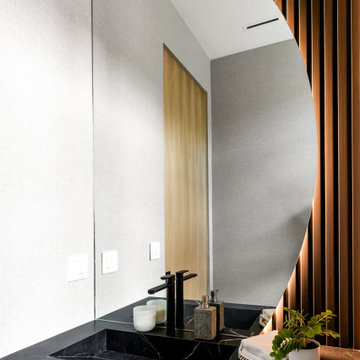
Inspiration pour un WC et toilettes design avec un plan de toilette en marbre, meuble-lavabo encastré et du lambris.
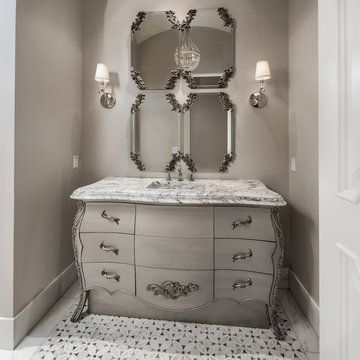
Guest powder bathroom with a grey vanity, marble sink, wall sconces, and mosaic floor tile.
Idée de décoration pour un très grand WC et toilettes méditerranéen en bois vieilli avec un placard en trompe-l'oeil, WC à poser, un carrelage multicolore, du carrelage en marbre, un mur beige, un sol en carrelage de terre cuite, un lavabo intégré, un plan de toilette en marbre, un sol multicolore, un plan de toilette beige, meuble-lavabo encastré et un plafond à caissons.
Idée de décoration pour un très grand WC et toilettes méditerranéen en bois vieilli avec un placard en trompe-l'oeil, WC à poser, un carrelage multicolore, du carrelage en marbre, un mur beige, un sol en carrelage de terre cuite, un lavabo intégré, un plan de toilette en marbre, un sol multicolore, un plan de toilette beige, meuble-lavabo encastré et un plafond à caissons.
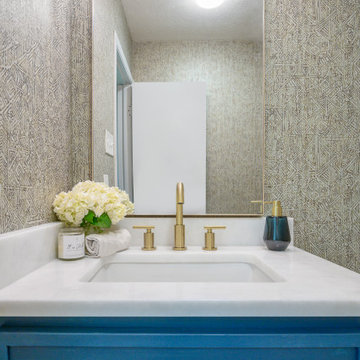
Inspiration pour un petit WC et toilettes traditionnel avec un placard à porte shaker, des portes de placard bleues, WC séparés, un mur multicolore, un sol en carrelage de porcelaine, un lavabo encastré, un plan de toilette en marbre, un sol beige, un plan de toilette blanc, meuble-lavabo encastré et du papier peint.
Idées déco de WC et toilettes avec un plan de toilette en marbre et meuble-lavabo encastré
6