Idées déco de WC et toilettes avec un plan de toilette en onyx et un plan de toilette en verre
Trier par :
Budget
Trier par:Populaires du jour
121 - 140 sur 807 photos
1 sur 3
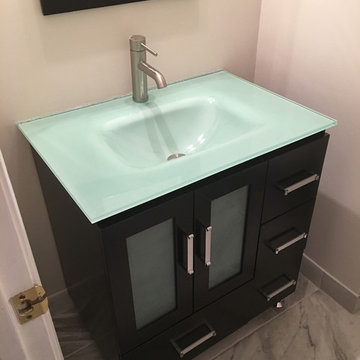
Cette photo montre un petit WC et toilettes tendance en bois foncé avec un placard à porte vitrée, un mur blanc, un sol en marbre, un lavabo intégré, un plan de toilette en verre et un sol gris.
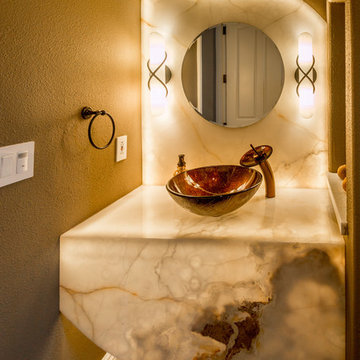
Inspiration pour un WC et toilettes design de taille moyenne avec une vasque, un mur marron, un plan de toilette en onyx, un sol marron et un plan de toilette multicolore.
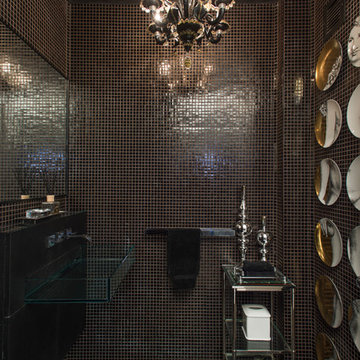
Located in one of the Ritz residential towers in Boston, the project was a complete renovation. The design and scope of work included the entire residence from marble flooring throughout, to movement of walls, new kitchen, bathrooms, all furnishings, lighting, closets, artwork and accessories. Smart home sound and wifi integration throughout including concealed electronic window treatments.
The challenge for the final project design was multifaceted. First and foremost to maintain a light, sheer appearance in the main open areas, while having a considerable amount of seating for living, dining and entertaining purposes. All the while giving an inviting peaceful feel,
and never interfering with the view which was of course the piece de resistance throughout.
Bringing a unique, individual feeling to each of the private rooms to surprise and stimulate the eye while navigating through the residence was also a priority and great pleasure to work on, while incorporating small details within each room to bind the flow from area to area which would not be necessarily obvious to the eye, but palpable in our minds in a very suttle manner. The combination of luxurious textures throughout brought a third dimension into the environments, and one of the many aspects that made the project so exceptionally unique, and a true pleasure to have created. Reach us www.themorsoncollection.com
Photography by Elevin Studio.
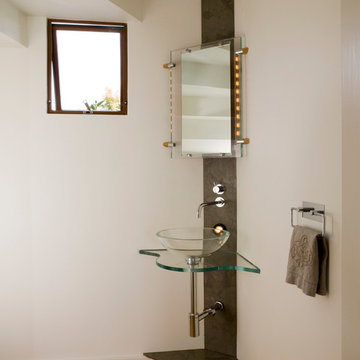
Broadway Terrace House: Powder room tucked under stair
Photographer: David Duncan Livingston
California modern, California Coastal, California Contemporary Interior Designers, San Francisco modern,
Bay Area modern residential design architects, Sustainability and green design.
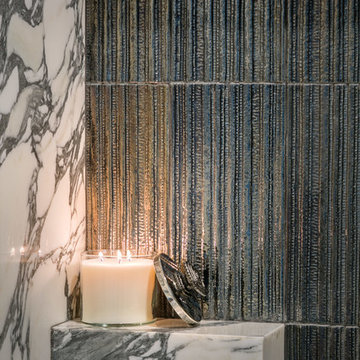
Fully featured in (201)Home Fall 2017 edition.
photographed for Artistic Tile.
Cette photo montre un petit WC et toilettes chic avec un placard avec porte à panneau encastré, WC séparés, un carrelage noir et blanc, des dalles de pierre, un mur multicolore, un sol en marbre, un lavabo de ferme, un plan de toilette en verre et un sol blanc.
Cette photo montre un petit WC et toilettes chic avec un placard avec porte à panneau encastré, WC séparés, un carrelage noir et blanc, des dalles de pierre, un mur multicolore, un sol en marbre, un lavabo de ferme, un plan de toilette en verre et un sol blanc.
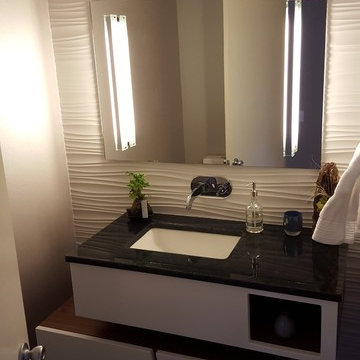
Custom designed walnut floating dual vanity with painted face frame and drawer faces. Glass slab counter top with dimensional wall tile. Blue fusion hardwood floor. Robern mirror.
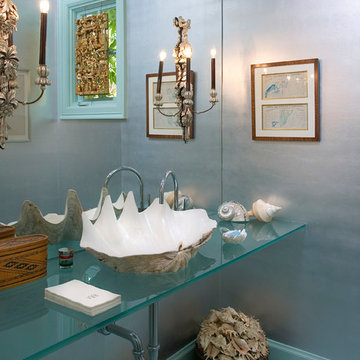
Powder room.
Exemple d'un WC et toilettes bord de mer avec une vasque, un plan de toilette en verre et un plan de toilette turquoise.
Exemple d'un WC et toilettes bord de mer avec une vasque, un plan de toilette en verre et un plan de toilette turquoise.

Because this powder room is located near the pool, I gave it a colorful, whimsical persona. The floral-patterned accent wall is a custom glass mosaic tile installation with thousands of individual pieces. In contrast to the bold wall pattern, I chose a simple, white onyx vessel sink.
Photo by Brian Gassel
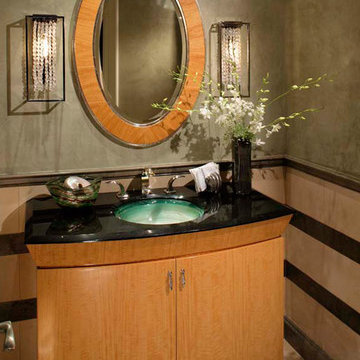
Solanna Custom Furniture - Our clients love their custom built sycamore powder room vanity. With contemporary lines and an under lit vitraform glass sink, it blends perfectly with this warm, transitional home.
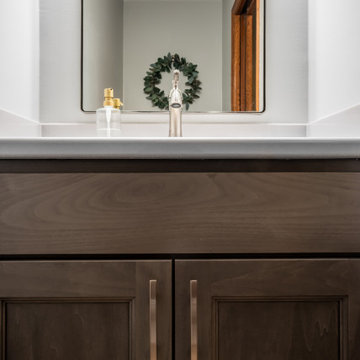
Aménagement d'un petit WC et toilettes contemporain avec un placard à porte shaker, des portes de placard grises, WC séparés, un mur beige, un sol en vinyl, un lavabo intégré, un plan de toilette en onyx, un plan de toilette gris et meuble-lavabo encastré.

A bright and spacious floor plan mixed with custom woodwork, artisan lighting, and natural stone accent walls offers a warm and inviting yet incredibly modern design. The organic elements merge well with the undeniably beautiful scenery, creating a cohesive interior design from the inside out.
Powder room with custom curved cabinet and floor detail. Special features include under light below cabinet that highlights onyx floor inset, custom copper mirror with asymetrical design, and a Hammerton pendant light fixture.
Designed by Design Directives, LLC., based in Scottsdale, Arizona and serving throughout Phoenix, Paradise Valley, Cave Creek, Carefree, and Sedona.
For more about Design Directives, click here: https://susanherskerasid.com/
To learn more about this project, click here: https://susanherskerasid.com/modern-napa/
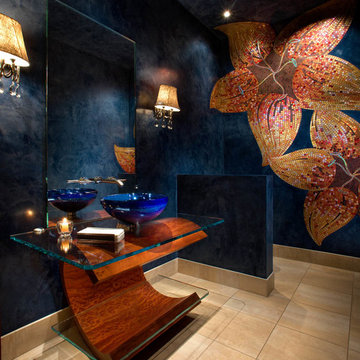
Exemple d'un WC et toilettes tendance avec un mur bleu, une vasque, un plan de toilette en verre et un sol beige.
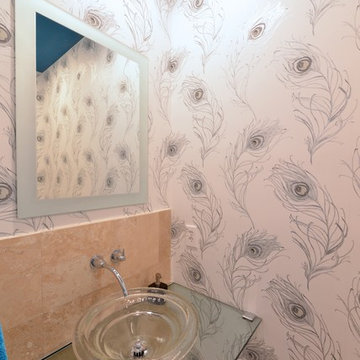
This small powder bath is a unique space with white peacock feather wallpaper and a pop of turquoise paint on the ceiling.
Inspiration pour un petit WC et toilettes design avec une vasque, un plan de toilette en verre, WC à poser, un carrelage beige, des carreaux de céramique et un mur blanc.
Inspiration pour un petit WC et toilettes design avec une vasque, un plan de toilette en verre, WC à poser, un carrelage beige, des carreaux de céramique et un mur blanc.
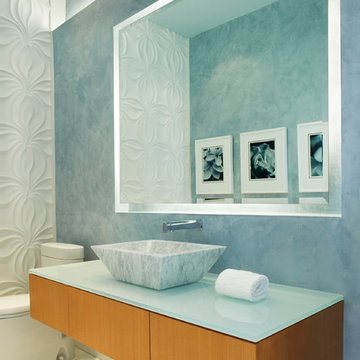
Powder Room
Aménagement d'un WC et toilettes contemporain avec une vasque, un plan de toilette en verre et un plan de toilette turquoise.
Aménagement d'un WC et toilettes contemporain avec une vasque, un plan de toilette en verre et un plan de toilette turquoise.

Cette photo montre un grand WC suspendu tendance avec un mur multicolore, parquet clair, un lavabo suspendu, un plan de toilette en verre, un sol beige et un plan de toilette violet.
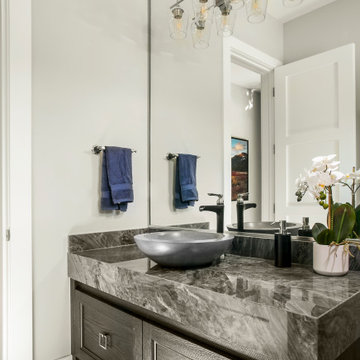
Inspiration pour un WC et toilettes traditionnel de taille moyenne avec un placard avec porte à panneau encastré, des portes de placard marrons, un plan de toilette en onyx, un plan de toilette gris et meuble-lavabo suspendu.
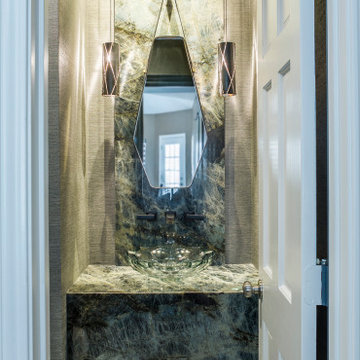
Next to the Living Room, is this hidden gem. This powder room is full of unique pieces that blend unconventional materials with elegant details. The deep bronze pendants are constructed with steel sheets and specks of welded bronze – created to be thoughtfully ‘imperfect.’ The industrial design pairs with a geometric mirror giving a modern edge to this elegant space. The mirror hangs from a custom leather bracket – designed to avoid drilling into the exotic granite. Just another inventive element of this Powder Bath.
Drama flows from the ocean-esque granite of the vanity and back wall. Inspired by a breath-taking waterfall - the variations of blues, greens and glimmers of sparkle flow throughout this space and onto the blues of the mosaic tile below.
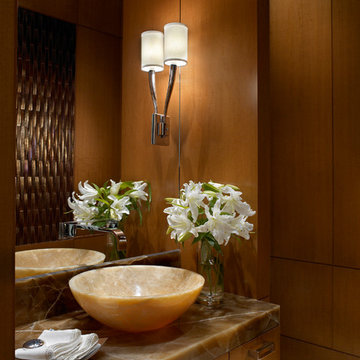
A contemporary bathroom that highlights custom wood paneled walls and round stone sink grounded by stone countertop on custom vanity.
Inspiration pour un grand WC et toilettes design en bois brun avec un placard à porte plane, un mur marron, une vasque et un plan de toilette en onyx.
Inspiration pour un grand WC et toilettes design en bois brun avec un placard à porte plane, un mur marron, une vasque et un plan de toilette en onyx.
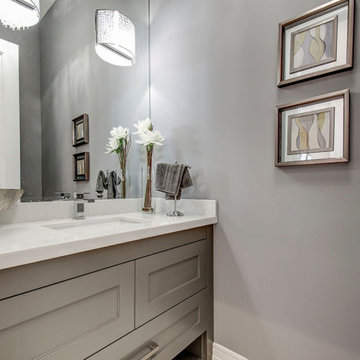
Vanity View in detail
Cette photo montre un petit WC et toilettes chic avec un placard à porte plane, des portes de placard grises, un carrelage gris, un mur gris, un lavabo suspendu, un plan de toilette en onyx, meuble-lavabo encastré et du papier peint.
Cette photo montre un petit WC et toilettes chic avec un placard à porte plane, des portes de placard grises, un carrelage gris, un mur gris, un lavabo suspendu, un plan de toilette en onyx, meuble-lavabo encastré et du papier peint.
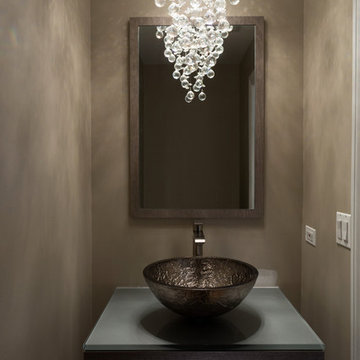
A dark, moody bathroom with a gorgeous statement glass bubble chandelier. A deep espresso vanity with a smokey-gray countertop complements the dark brass sink and wooden mirror frame.
Home located in Chicago's North Side. Designed by Chi Renovation & Design who serve Chicago and it's surrounding suburbs, with an emphasis on the North Side and North Shore. You'll find their work from the Loop through Humboldt Park, Lincoln Park, Skokie, Evanston, Wilmette, and all of the way up to Lake Forest.
Idées déco de WC et toilettes avec un plan de toilette en onyx et un plan de toilette en verre
7