Idées déco de WC et toilettes avec un plan de toilette en onyx et un plan de toilette en verre
Trier par :
Budget
Trier par:Populaires du jour
161 - 180 sur 807 photos
1 sur 3
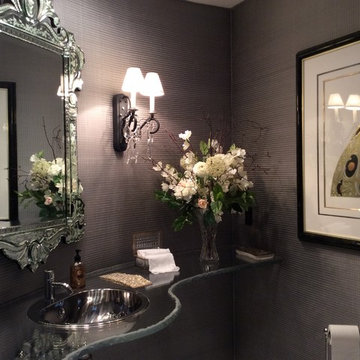
Réalisation d'un petit WC et toilettes bohème avec un mur gris, un lavabo posé, un plan de toilette en verre et un plan de toilette gris.
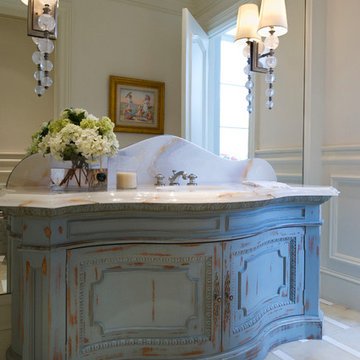
stephen allen photography
Cette image montre un très grand WC et toilettes traditionnel en bois vieilli avec un placard en trompe-l'oeil, un lavabo encastré, un plan de toilette en onyx et des dalles de pierre.
Cette image montre un très grand WC et toilettes traditionnel en bois vieilli avec un placard en trompe-l'oeil, un lavabo encastré, un plan de toilette en onyx et des dalles de pierre.
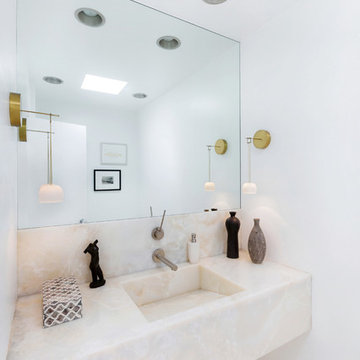
Idée de décoration pour un WC et toilettes vintage avec un lavabo intégré, un mur blanc et un plan de toilette en onyx.
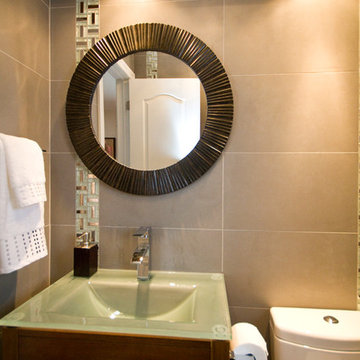
Powder Room - After Photo
Cette photo montre un petit WC et toilettes tendance en bois foncé avec un placard à porte plane, WC séparés, un carrelage beige, des carreaux de porcelaine, un mur beige, un sol en carrelage de porcelaine, un lavabo intégré et un plan de toilette en verre.
Cette photo montre un petit WC et toilettes tendance en bois foncé avec un placard à porte plane, WC séparés, un carrelage beige, des carreaux de porcelaine, un mur beige, un sol en carrelage de porcelaine, un lavabo intégré et un plan de toilette en verre.
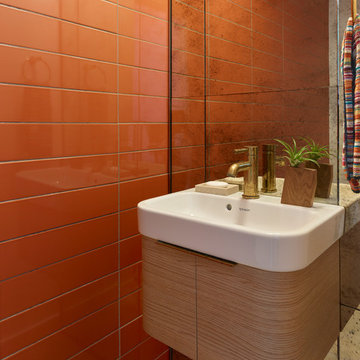
This full re-do of a tiny powder room uses vivid red-orange wall tile and antique mirror to create a rather glam, 70's vibe. Hexagonal stone floor tiles in a beach-sand tone add to the coastal effect. PDA was excited to see how well our favorite Missoni towel pattern went with the colors and materials here!

Aménagement d'un petit WC suspendu classique en bois foncé et bois avec un placard à porte persienne, un carrelage blanc, des dalles de pierre, un mur multicolore, un sol en marbre, une vasque, un plan de toilette en onyx, un sol beige, un plan de toilette blanc et meuble-lavabo suspendu.
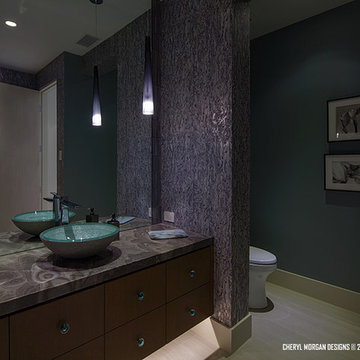
Idées déco pour un WC et toilettes contemporain de taille moyenne avec un placard à porte plane, des portes de placard marrons, WC à poser, un mur gris, un sol en carrelage de porcelaine, une vasque, un plan de toilette en onyx et un sol beige.
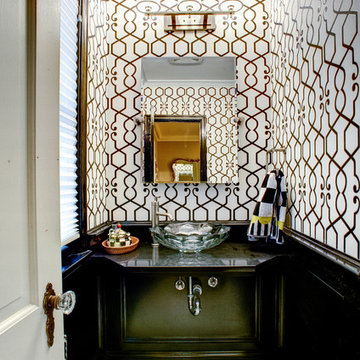
Réalisation d'un petit WC et toilettes tradition avec un sol en marbre, une vasque, un plan de toilette en verre et un sol gris.
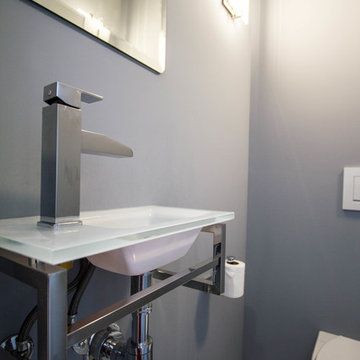
A separate toilet room in this master bath allows for added privacy. An added small hand sink fits perfectly in this toilet room!
Réalisation d'un WC suspendu minimaliste de taille moyenne avec un mur gris, un sol en carrelage de porcelaine, un lavabo intégré, un plan de toilette en verre et un sol blanc.
Réalisation d'un WC suspendu minimaliste de taille moyenne avec un mur gris, un sol en carrelage de porcelaine, un lavabo intégré, un plan de toilette en verre et un sol blanc.
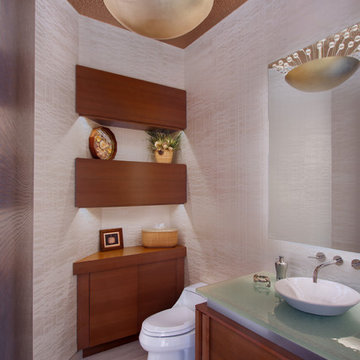
Idée de décoration pour un WC et toilettes design avec une vasque, un plan de toilette en verre et WC à poser.
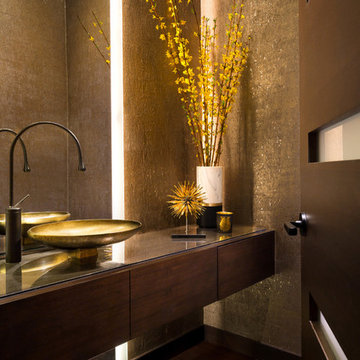
Ed White
Réalisation d'un WC et toilettes design en bois foncé avec un placard à porte plane, parquet foncé, une vasque, un plan de toilette en verre, un sol marron et un mur marron.
Réalisation d'un WC et toilettes design en bois foncé avec un placard à porte plane, parquet foncé, une vasque, un plan de toilette en verre, un sol marron et un mur marron.
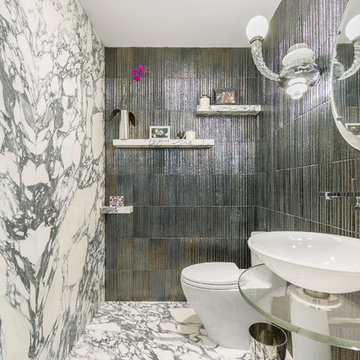
An accent wall of high-gloss ceramic tile from Artistic Tile’s Michael Aram Collection is paired with slabs of Arabescato Corchia Italian marble on the adjacent walls and floor. Light fixtures are Pigalle by Barovier and Toso, the sink is by vitraform, and plumbing is by dornbracht.
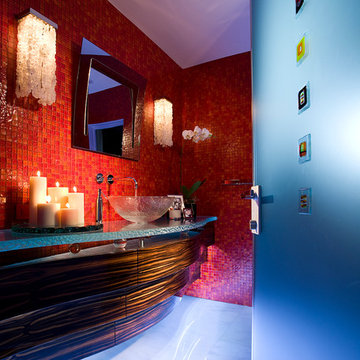
Powder bathroom is the one room in a house where not many rules apply. In this house, it is a vibrant example of transitional design.
As you enter thru frosted glass door decorated with colorful Venetian accents, you are immediately welcomed by vibrantly red walls reflecting softly in the white marble floor. The red mosaic creates a backdrop that sets the playful and elegant tone for this room, and it compliments perfectly with the floating, curvilinear black ebony vanity.
The entire powder room is designed with beauty and function in mind. Lets not be deceived here - it has all the necessities of a bathroom.
The three layers of this vanity give it an elegant and sculptural form while housing LED lighting and offering convenient and necessary storage in form of drawers. Special attention was paid to ensure uninterrupted pattern of the ebony veneer, maximizing its beauty. Furthermore, the weightless design of the vanity was accomplished by crowning it with a thick textured glass counter that sits a top of crystal spheres.
There are three lighting types in this bathroom, each addressing the specific function of this room: 1) recessed overhead LED lights used for general illumination, 2) soft warm light penetrating the rock crystal decorative sconces placed on each side of mirror to illuminate the face, 3) LED lighting under each layer of the vanity produces an elegant pattern at night and for use during entertaining.
Interior Design, Decorating & Project Management by Equilibrium Interior Design Inc
Photography by Craig Denis
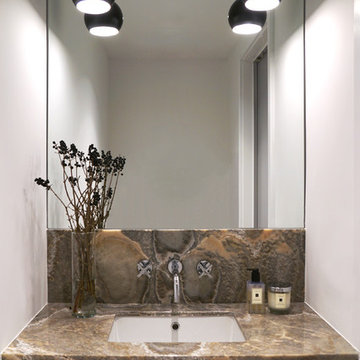
First floor guest bathroom with custom gray smoke onyx vanity, inset sink and Schoolhouse Electric mirror mounted sconces.
Photocredit: Natalia Lorca Ruiz
https://www.houzz.com/pro/natalialorcaruiz/natalia-lorca-ruiz-photography
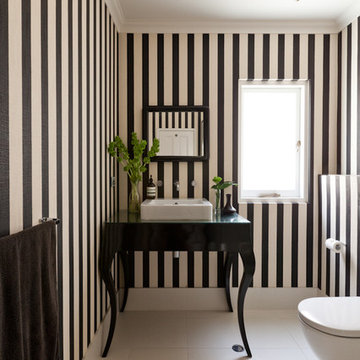
www.redimages.com.au
Réalisation d'un WC suspendu tradition de taille moyenne avec une vasque, un placard en trompe-l'oeil, des portes de placard noires, un plan de toilette en verre, un carrelage beige, un mur multicolore et un sol en carrelage de céramique.
Réalisation d'un WC suspendu tradition de taille moyenne avec une vasque, un placard en trompe-l'oeil, des portes de placard noires, un plan de toilette en verre, un carrelage beige, un mur multicolore et un sol en carrelage de céramique.

An exquisite example of French design and decoration, this powder bath features luxurious materials of white onyx countertops and floors, with accents of Rossa Verona marble imported from Italy that mimic the tones in the coral colored wall covering. A niche was created for the bombe chest with paneling where antique leaded mirror inserts make this small space feel expansive. An antique mirror, sconces, and crystal chandelier add glittering light to the space.
Interior Architecture & Design: AVID Associates
Contractor: Mark Smith Custom Homes
Photo Credit: Dan Piassick
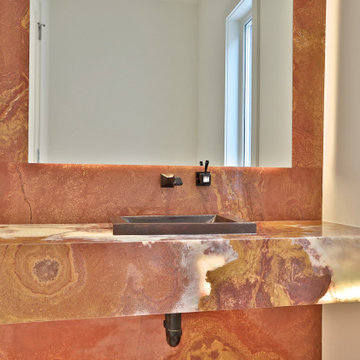
Custom Onyx Wall
Custom Onyx Vanity
Onyx Backlighted
Réalisation d'un WC et toilettes minimaliste avec un bidet, du carrelage en marbre, un mur rouge, un sol en marbre, un lavabo posé, un plan de toilette en onyx, un sol rouge, un plan de toilette rouge et meuble-lavabo sur pied.
Réalisation d'un WC et toilettes minimaliste avec un bidet, du carrelage en marbre, un mur rouge, un sol en marbre, un lavabo posé, un plan de toilette en onyx, un sol rouge, un plan de toilette rouge et meuble-lavabo sur pied.
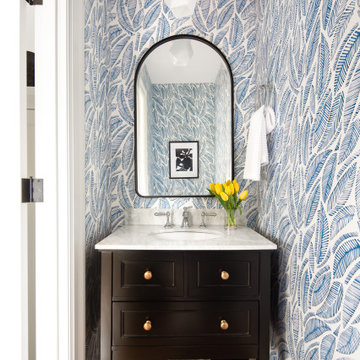
Idée de décoration pour un WC et toilettes tradition avec un placard avec porte à panneau surélevé, des portes de placard noires, un carrelage bleu, un plan de toilette blanc, meuble-lavabo sur pied, du papier peint et un plan de toilette en onyx.
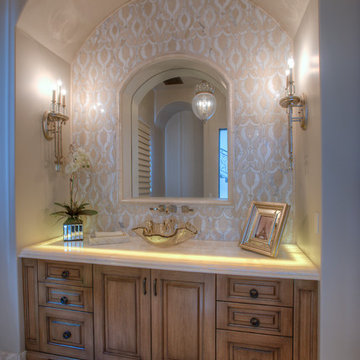
Luxury Transitional Home by Fratantoni Design, Fratantoni Interior Design, and Fratantoni Luxury Estates.
Follow us on Twitter, Facebook, Instagram and Pinterest for more inspiring photos of our work!
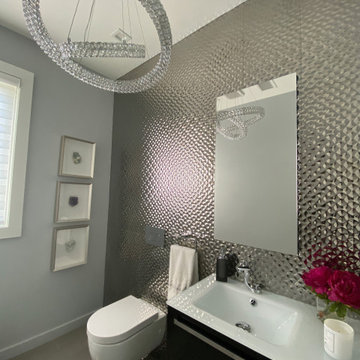
This powder room encompasses the entire home's aesthetic with the use of reflective materials and a contrasting pop of black.
Cette image montre un WC suspendu minimaliste avec un placard à porte plane, des portes de placard noires, un carrelage gris, des carreaux de porcelaine, un mur gris, un sol en carrelage de porcelaine, un lavabo intégré, un plan de toilette en verre, un sol gris, un plan de toilette blanc et meuble-lavabo suspendu.
Cette image montre un WC suspendu minimaliste avec un placard à porte plane, des portes de placard noires, un carrelage gris, des carreaux de porcelaine, un mur gris, un sol en carrelage de porcelaine, un lavabo intégré, un plan de toilette en verre, un sol gris, un plan de toilette blanc et meuble-lavabo suspendu.
Idées déco de WC et toilettes avec un plan de toilette en onyx et un plan de toilette en verre
9